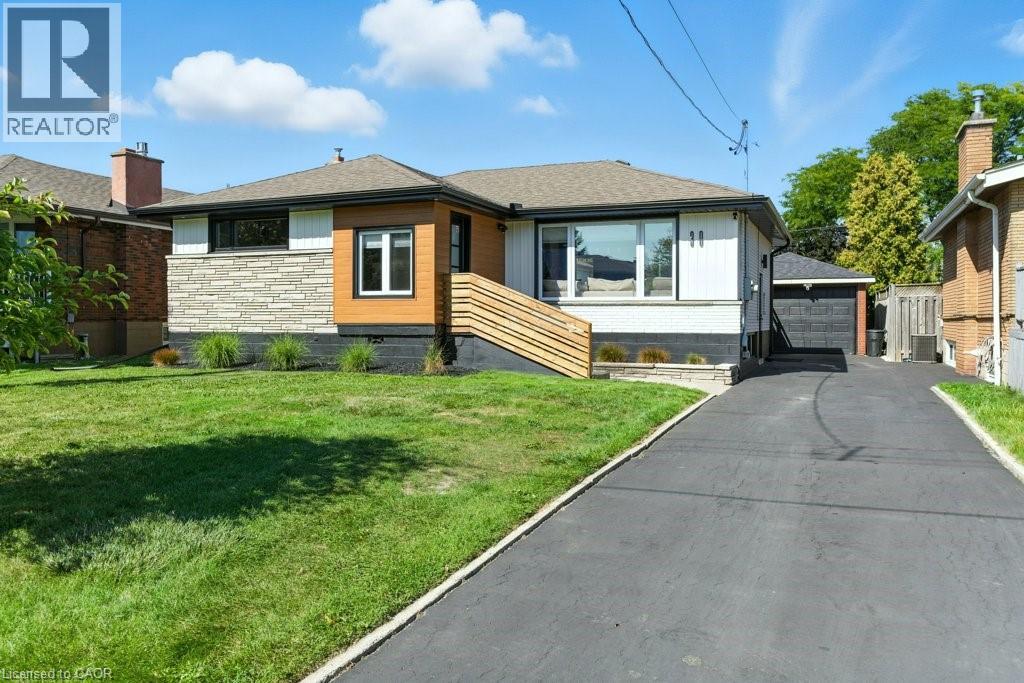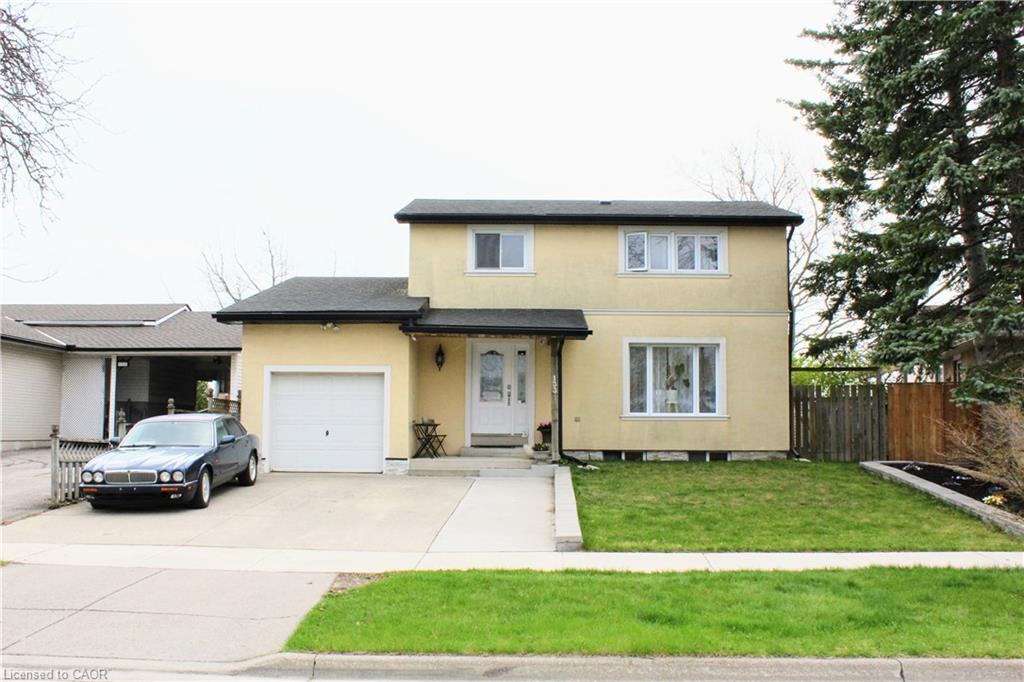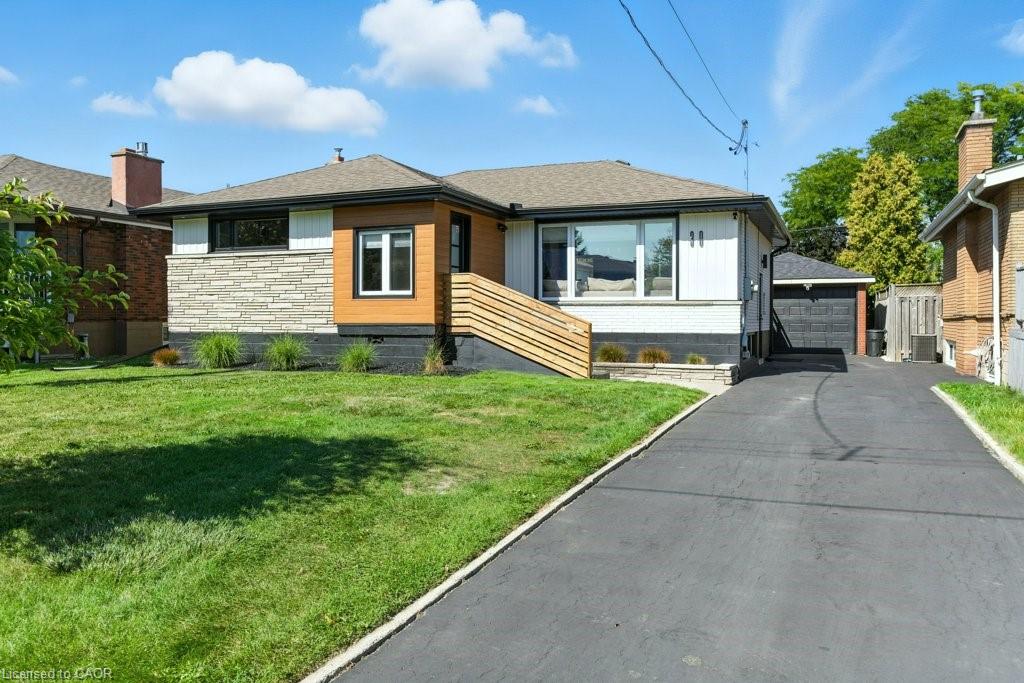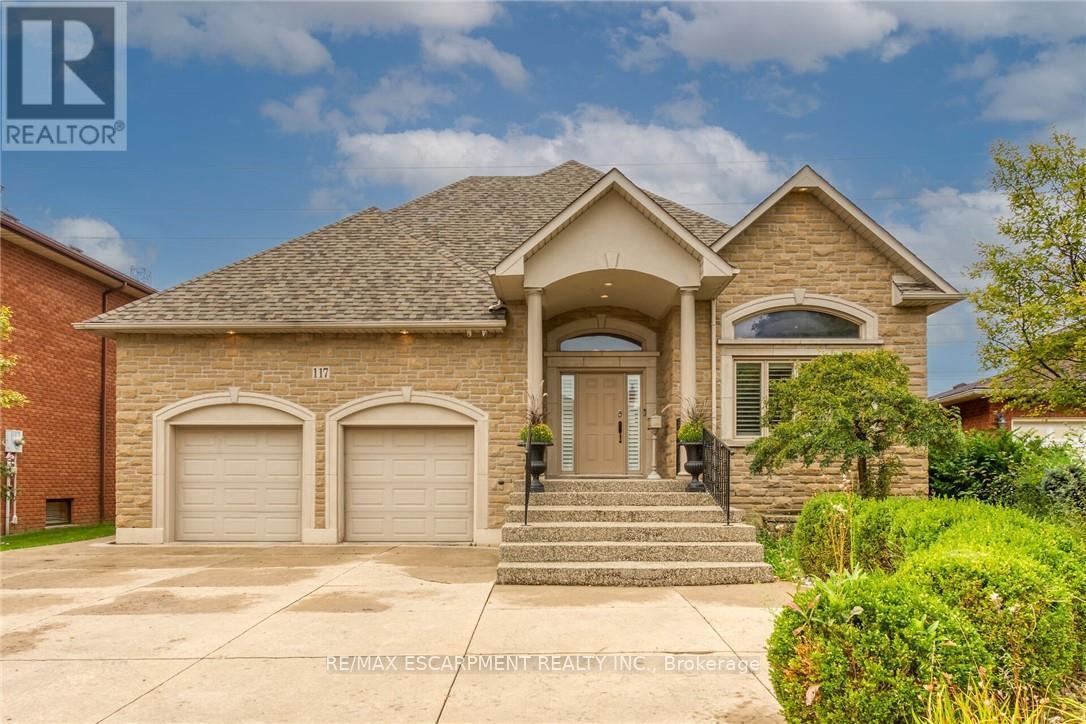- Houseful
- ON
- Hamilton
- Chappel East
- 1809 Upper Wentworth Street Unit 32
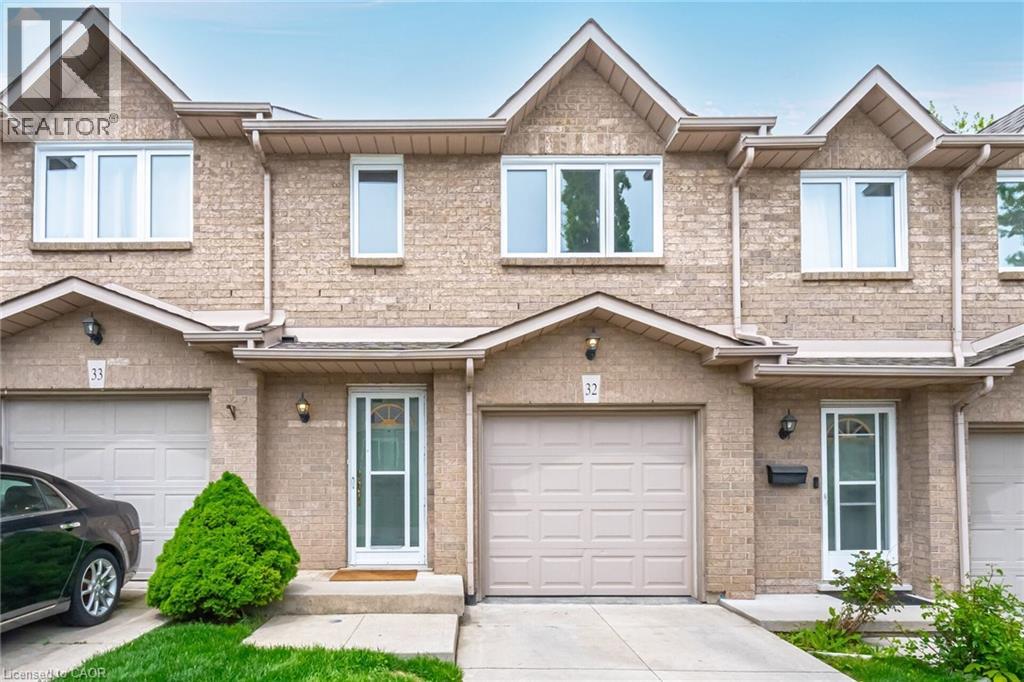
1809 Upper Wentworth Street Unit 32
1809 Upper Wentworth Street Unit 32
Highlights
Description
- Home value ($/Sqft)$436/Sqft
- Time on Houseful90 days
- Property typeSingle family
- Style2 level
- Neighbourhood
- Median school Score
- Year built1995
- Mortgage payment
Welcome to Your First Step into Homeownership! Located in a family-friendly community on the Hamilton Mountain, this 3-bedroom, 2.5-bathroom townhome is the perfect entry point into the market. With a functional layout, bright main floor living space, and walkout to a private backyard, this home checks all the boxes for comfortable day-to-day living/ Upstairs, you'll find three well-proportioned bedrooms, including a spacious primary with ensuite access and plenty of closet space. The finished basement adds flexibility, ideal for a home office, rec room, or bonus living area. Enjoy the convenience of an attached garage with inside entry and nearby visitor parking. Set in a central location close to schools, shopping, parks, transit, and highway access, this is a great opportunity to own in a growing neighbourhood with everything you need just minutes away. (id:63267)
Home overview
- Cooling Central air conditioning
- Heat type Forced air
- Sewer/ septic Municipal sewage system
- # total stories 2
- # parking spaces 2
- Has garage (y/n) Yes
- # full baths 2
- # half baths 2
- # total bathrooms 4.0
- # of above grade bedrooms 3
- Subdivision 188 - allison
- Lot size (acres) 0.0
- Building size 1285
- Listing # 40738219
- Property sub type Single family residence
- Status Active
- Bathroom (# of pieces - 4) Measurements not available
Level: 2nd - Bedroom 3.861m X 2.54m
Level: 2nd - Bedroom 3.861m X 2.667m
Level: 2nd - Bathroom (# of pieces - 3) Measurements not available
Level: 2nd - Primary bedroom 4.699m X 3.505m
Level: 2nd - Bathroom (# of pieces - 2) Measurements not available
Level: Basement - Recreational room 5.918m X 4.928m
Level: Basement - Kitchen 2.972m X 2.565m
Level: Main - Bathroom (# of pieces - 2) Measurements not available
Level: Main - Living room 4.47m X 2.642m
Level: Main - Dining room 2.896m X 2.007m
Level: Main
- Listing source url Https://www.realtor.ca/real-estate/28434294/1809-upper-wentworth-street-unit-32-hamilton
- Listing type identifier Idx

$-1,115
/ Month

