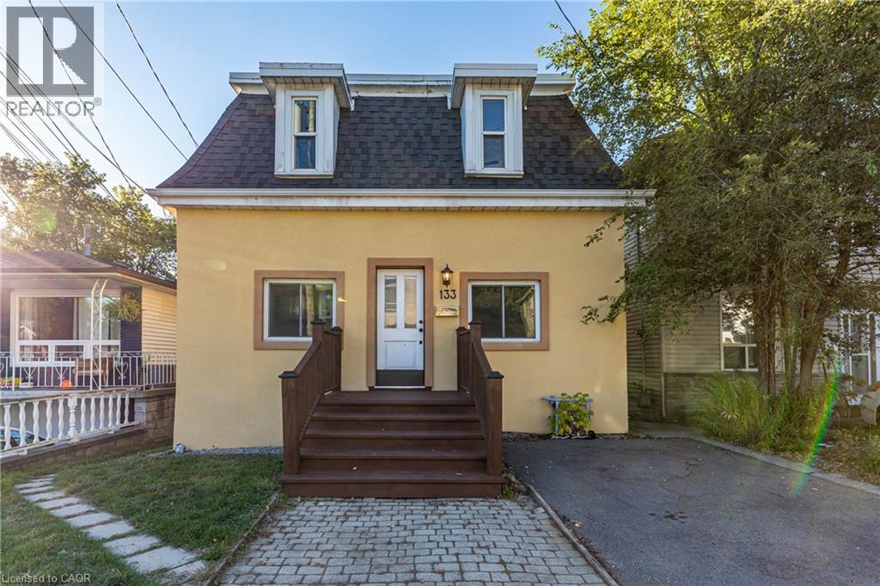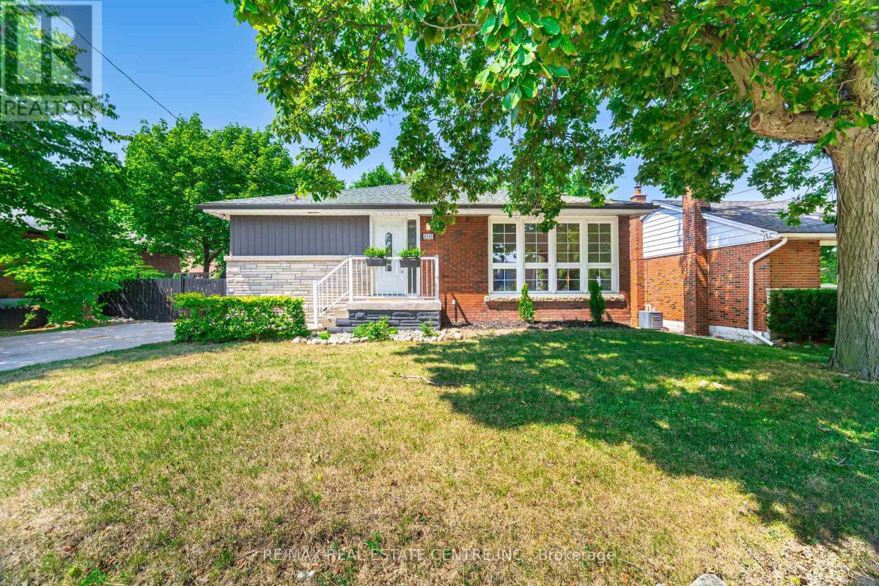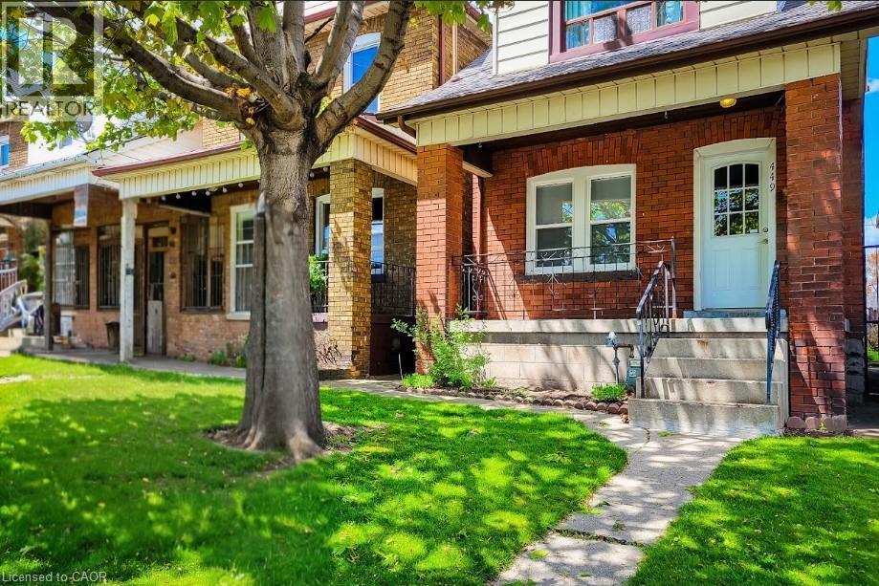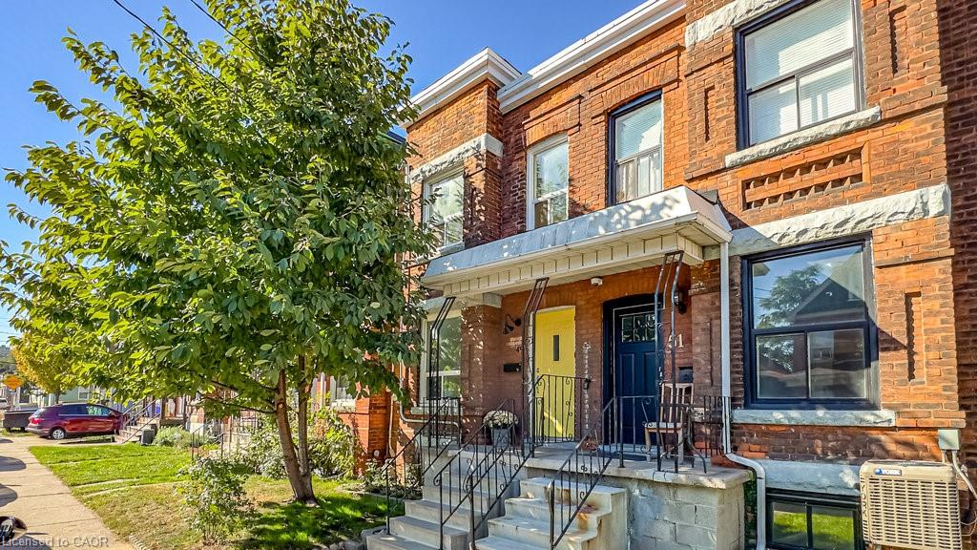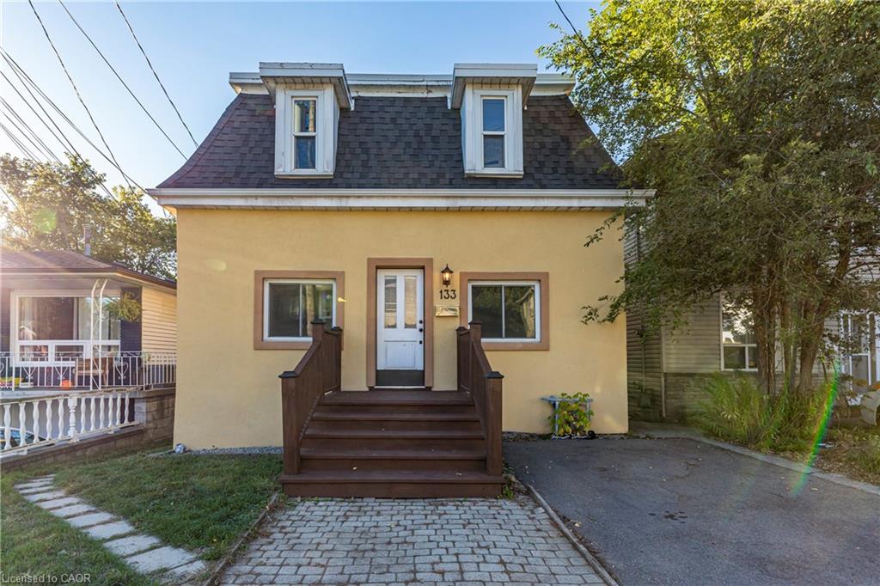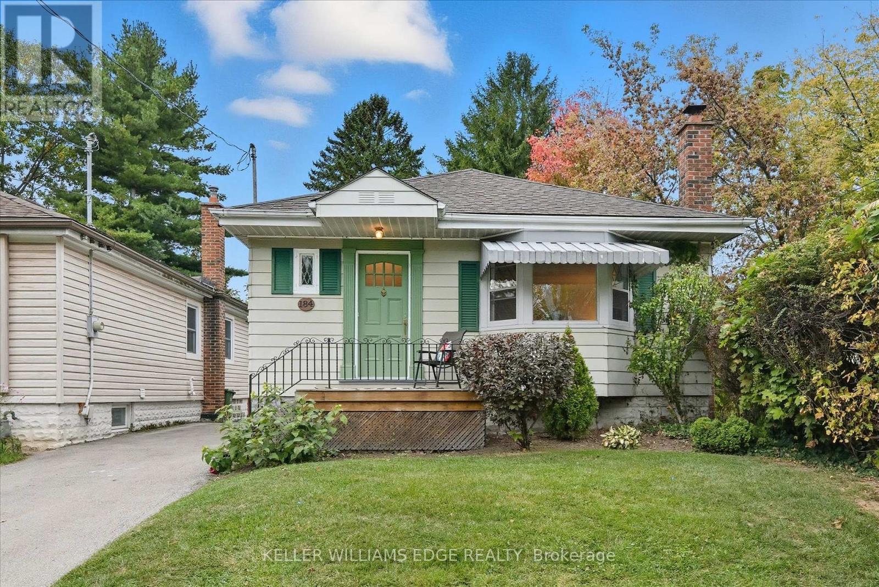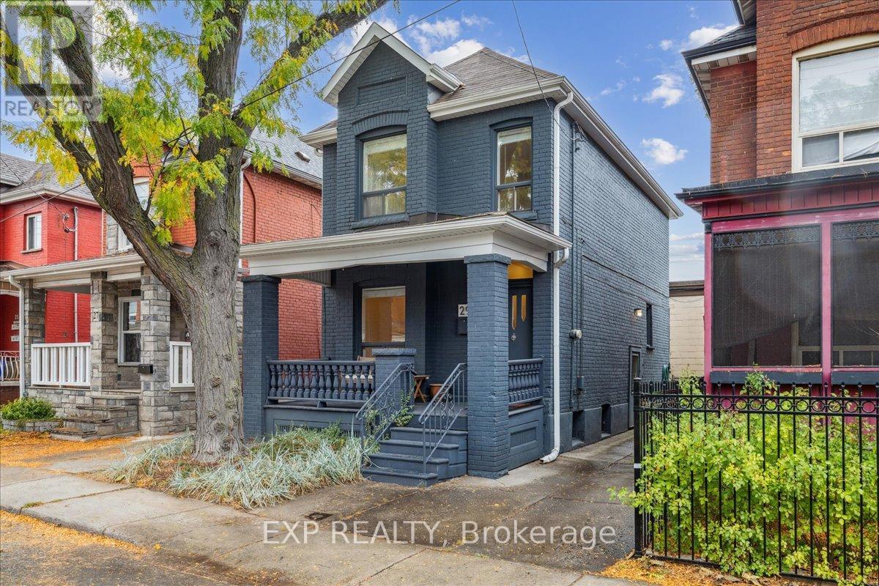- Houseful
- ON
- Hamilton
- Central Hamilton
- 181 James Street N Unit 402
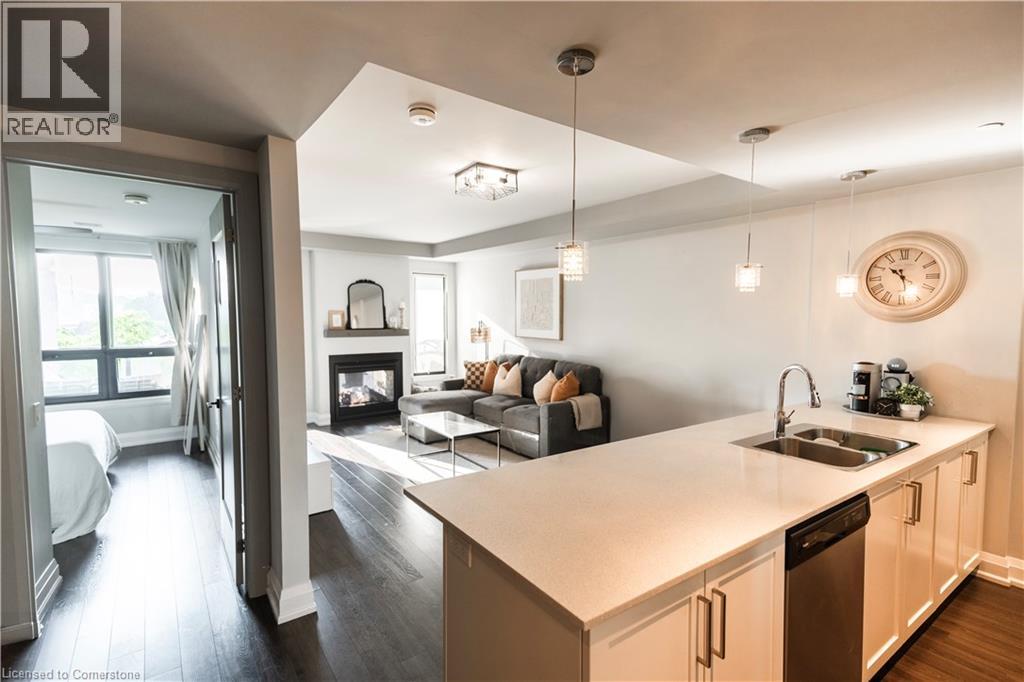
Highlights
Description
- Home value ($/Sqft)$704/Sqft
- Time on Houseful70 days
- Property typeSingle family
- Neighbourhood
- Median school Score
- Year built2018
- Mortgage payment
Welcome to 181 James St N, Unit 402. Enjoy ultimate in boutique condo living at ‘The Acclamation Condos’ in a highly sought after neighbourhood in the heart of downtown Hamilton. This beautifully appointed luxury suite features 682 square feet walking out to a private terrace, boasting a two-sided gas fireplace & gas hook up for a BBQ. A stylish kitchen outfitted with contemporary cabinetry, pot lights, stainless steel appliances, includes a gas stove & quartz countertop. Offering a spacious primary bedroom featuring a large window & sizeable walk-in closet. The spa inspired 4-piece bathroom hosts a floating vanity & tub/shower combo. Bonus areas include a large walk-in pantry/storage room, in-suite laundry, one owned underground spot & storage locker with option to rent a second spot. Amenities include gym, roof top terrace & visitor parking. Ideally located amongst restaurants, cafes, shopping, Bayfront & 8 min walk to GO-train. Condo fees include internet/cable, building insurance, ac/heat, gas, parking, common elements & water! LET'S GET MOVING! (id:63267)
Home overview
- Cooling Central air conditioning
- Heat source Natural gas
- Heat type Forced air
- Sewer/ septic Municipal sewage system
- # total stories 1
- Construction materials Concrete block, concrete walls
- # parking spaces 1
- Has garage (y/n) Yes
- # full baths 1
- # total bathrooms 1.0
- # of above grade bedrooms 1
- Subdivision 101 - strathcona central north
- Directions 1932131
- Lot size (acres) 0.0
- Building size 682
- Listing # 40758180
- Property sub type Single family residence
- Status Active
- Laundry 1.803m X 1.727m
Level: Main - Primary bedroom 2.921m X 3.581m
Level: Main - Bathroom (# of pieces - 4) 1.524m X 2.565m
Level: Main - Living room 3.378m X 5.512m
Level: Main - Kitchen 4.801m X 2.591m
Level: Main
- Listing source url Https://www.realtor.ca/real-estate/28716475/181-james-street-n-unit-402-hamilton
- Listing type identifier Idx

$-722
/ Month

