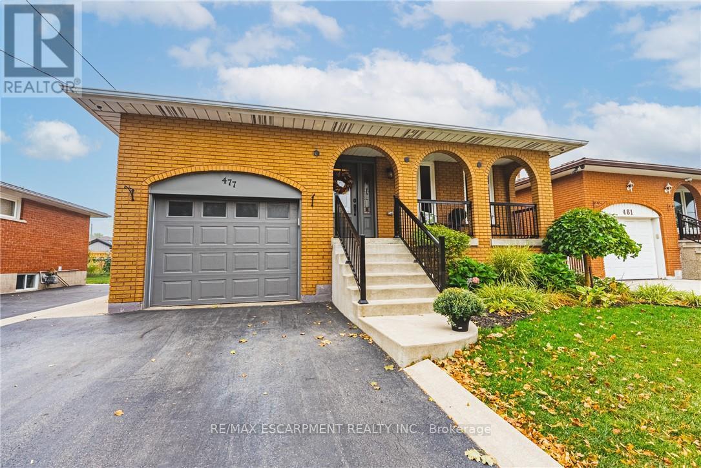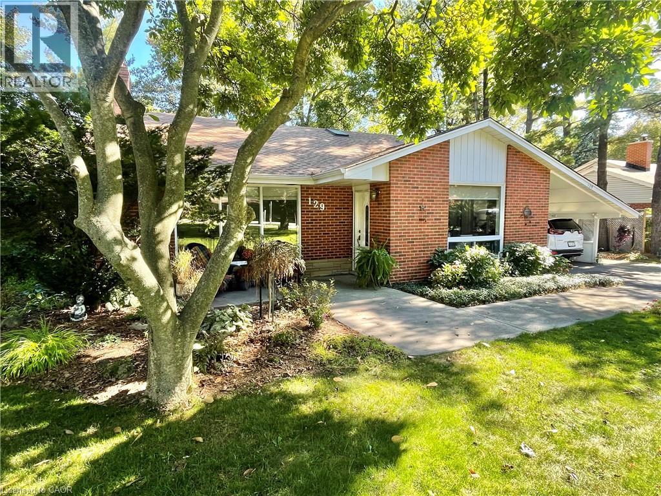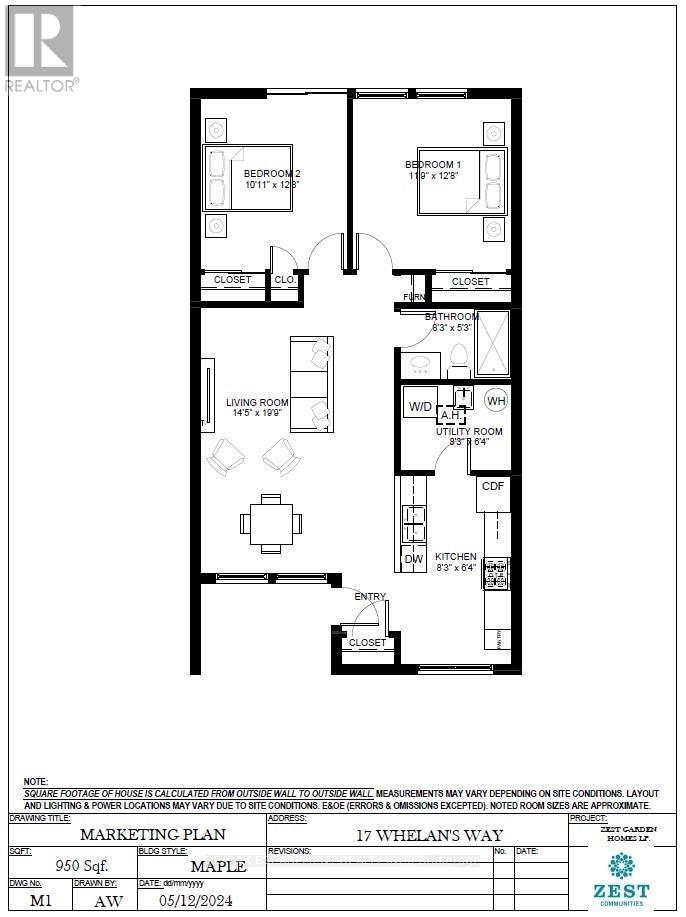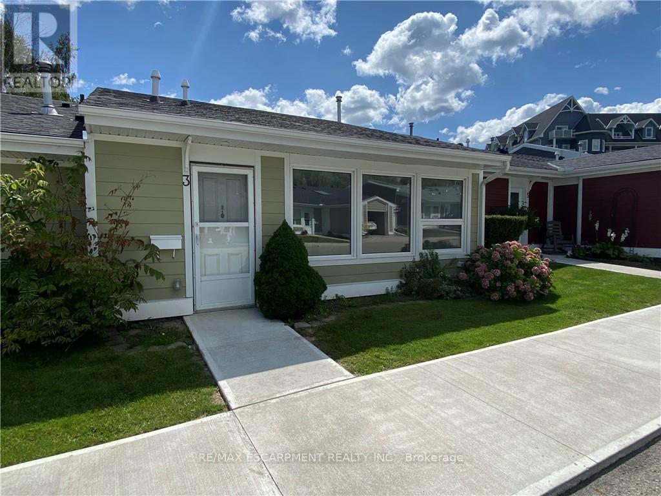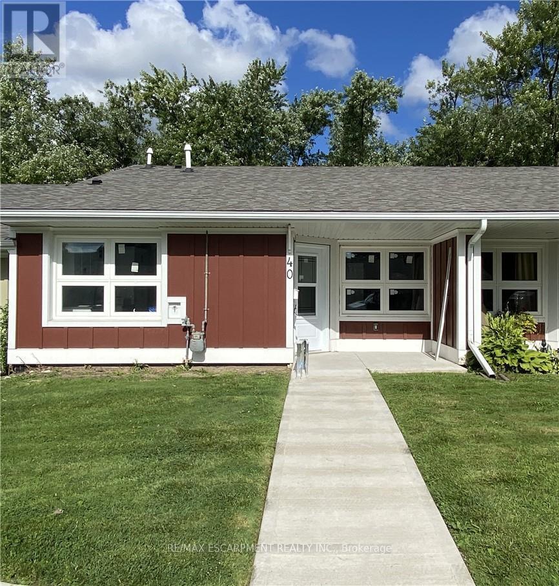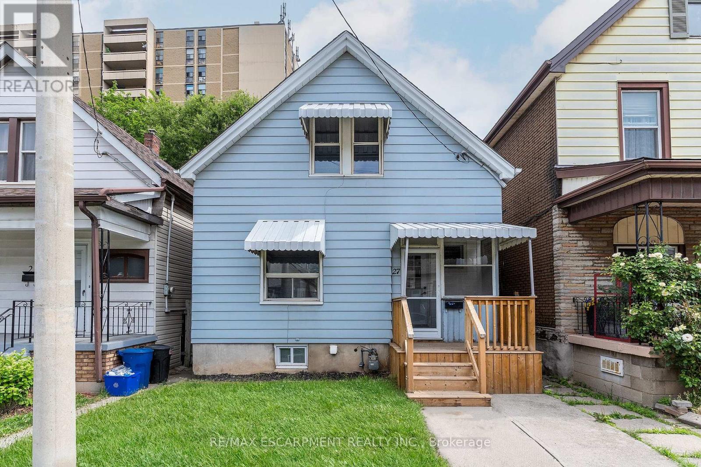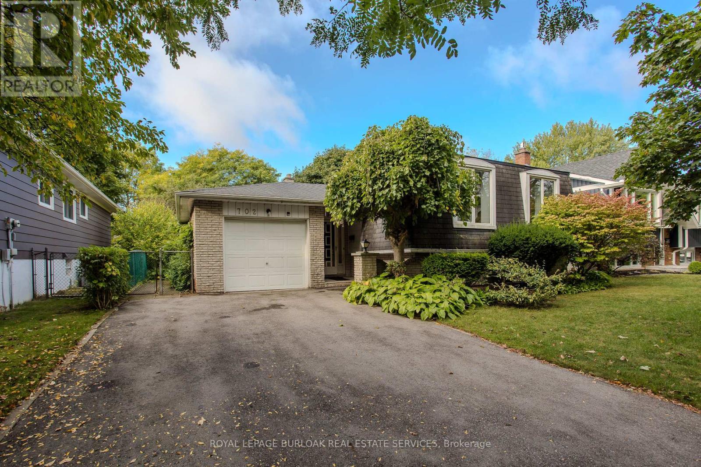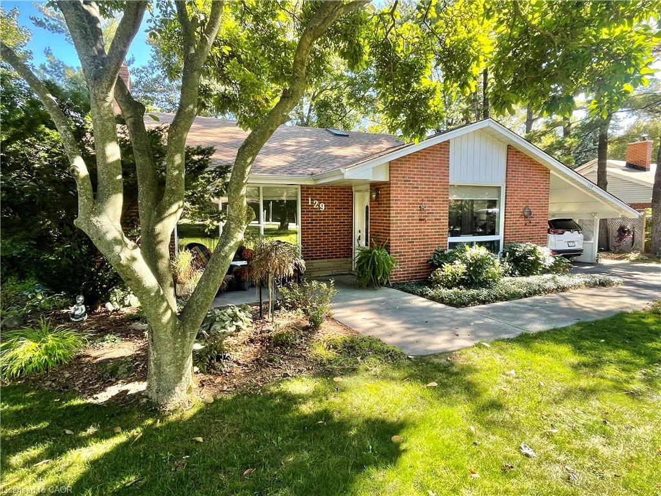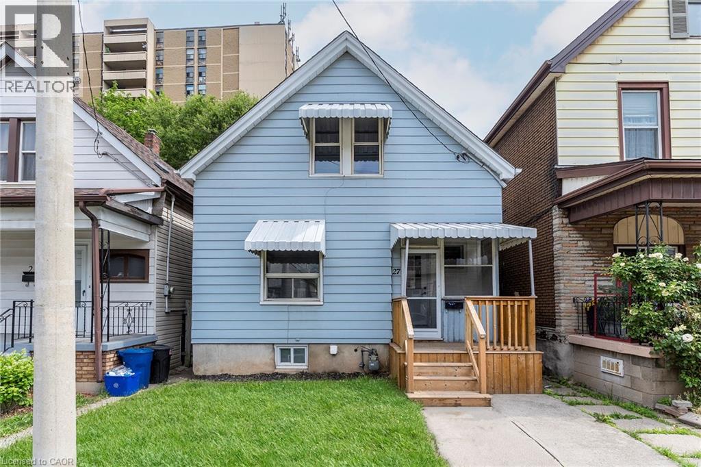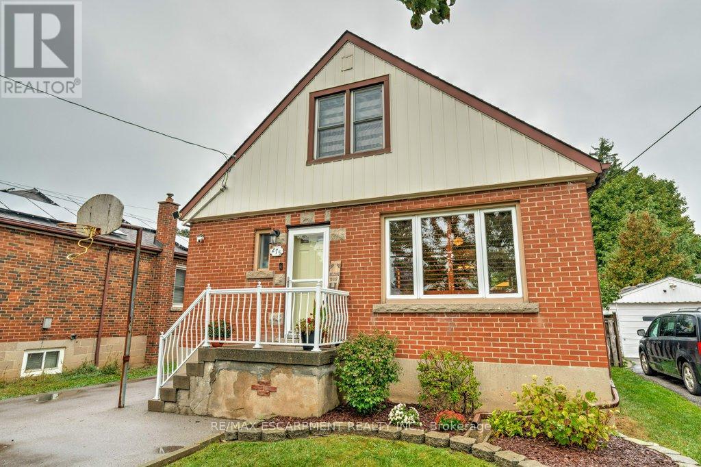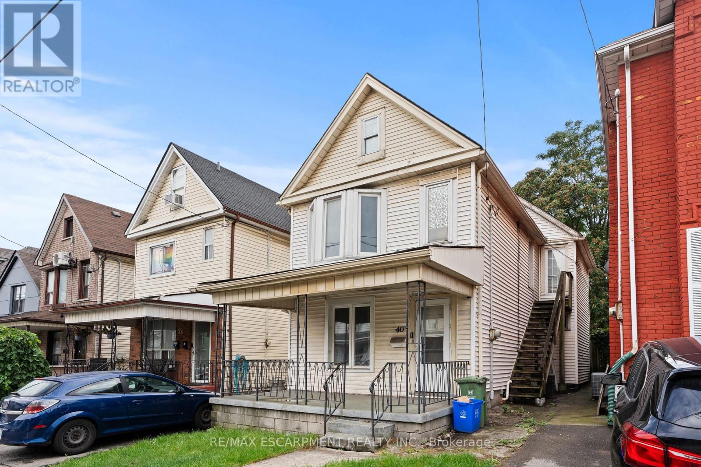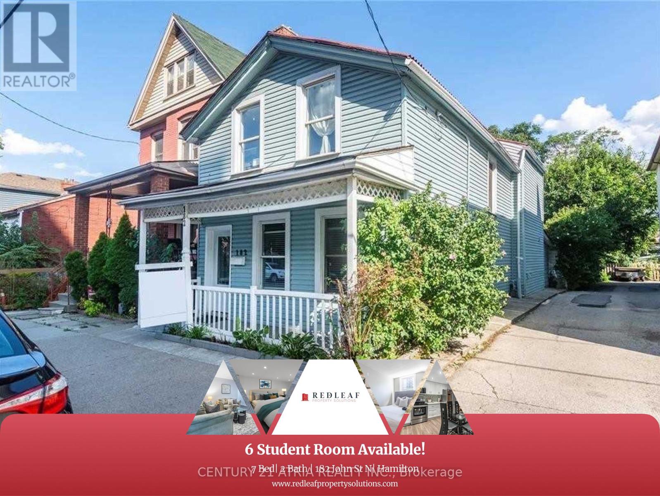
Highlights
Description
- Time on Housefulnew 13 hours
- Property typeSingle family
- Neighbourhood
- Median school Score
- Mortgage payment
Welcome to this well-maintained, beautiful home in a highly sought-after central Hamilton location! This 2-storey detached house offers generous space and has been completely updated with modern finishes. Step onto the welcoming front porch and into a bright main floor featuring an open layout with laminate flooring and pot lights throughout. The upgraded kitchen boasts quartz countertops, backsplash, and stainless steel appliances. The main floor also includes one spacious bedroom, a second room ideal as a large office or bedroom, and a full bathroom. Upstairs, you'll find three good-sized bedrooms, each with large windows, plus a 4-piecebathroom. The lovely backyard includes a convenient storage room. This home offers easy access to public transit and is within walking distance of West Harbour GO Station, vibrant James Street North, the Bayfront, grocery stores, and more everything you need is just steps away! (id:63267)
Home overview
- Cooling Central air conditioning
- Heat source Natural gas
- Heat type Forced air
- Sewer/ septic Sanitary sewer
- # total stories 2
- # full baths 2
- # total bathrooms 2.0
- # of above grade bedrooms 6
- Flooring Laminate
- Subdivision Beasley
- Lot size (acres) 0.0
- Listing # X12432603
- Property sub type Single family residence
- Status Active
- Primary bedroom 3.96m X 2.44m
Level: 2nd - 2nd bedroom 3.96m X 2.44m
Level: 2nd - 3rd bedroom 2.82m X 4.01m
Level: 2nd - Bedroom 2.82m X 4.01m
Level: Basement - Laundry 2.69m X 3.66m
Level: Basement - Dining room 3.12m X 3.84m
Level: Main - Bedroom 3.81m X 4.01m
Level: Main - Bedroom 3.05m X 3.53m
Level: Main - Living room 4.01m X 3.89m
Level: Main - Kitchen 3.12m X 3.84m
Level: Main
- Listing source url Https://www.realtor.ca/real-estate/28925768/182-john-street-hamilton-beasley-beasley
- Listing type identifier Idx

$-1,597
/ Month

