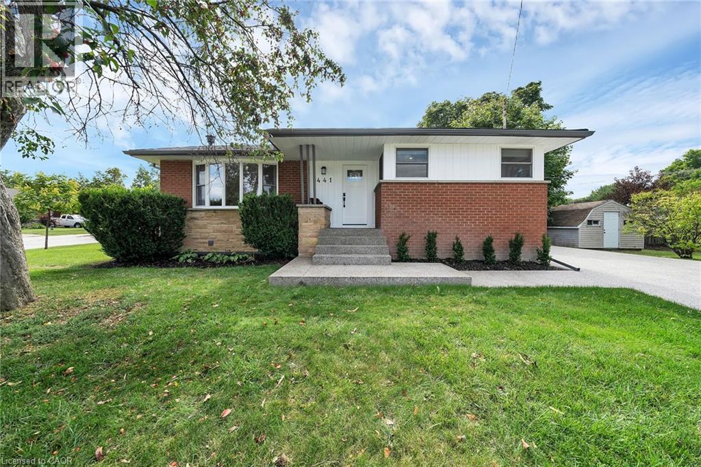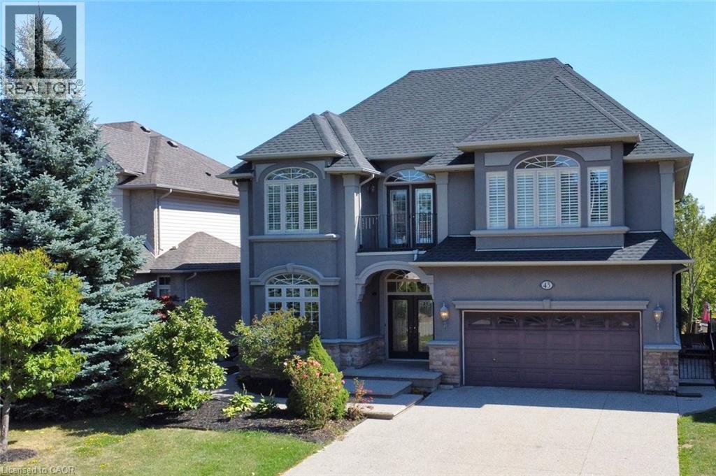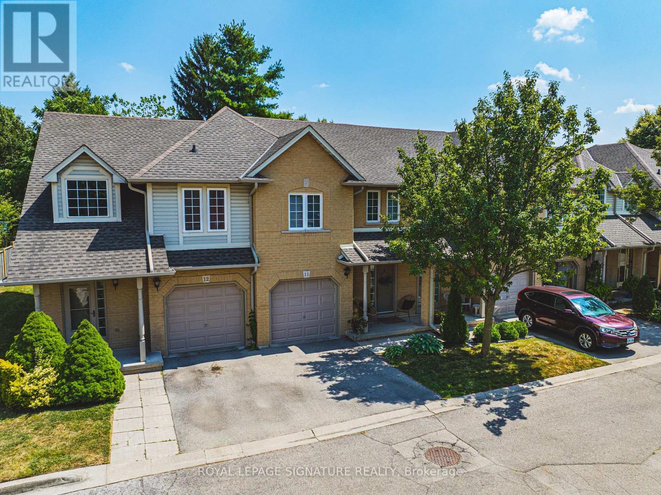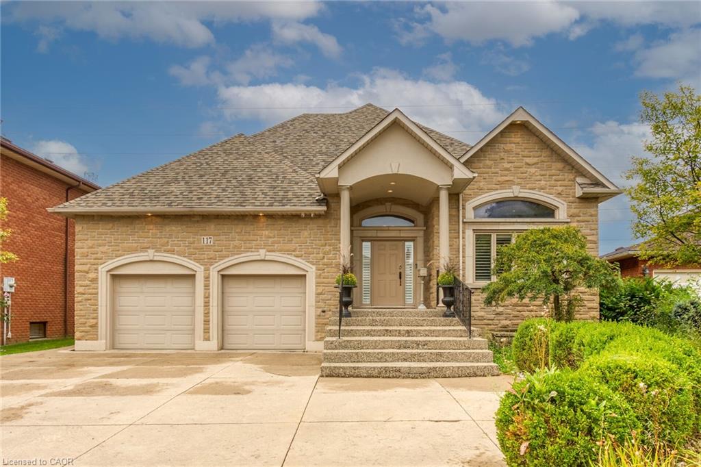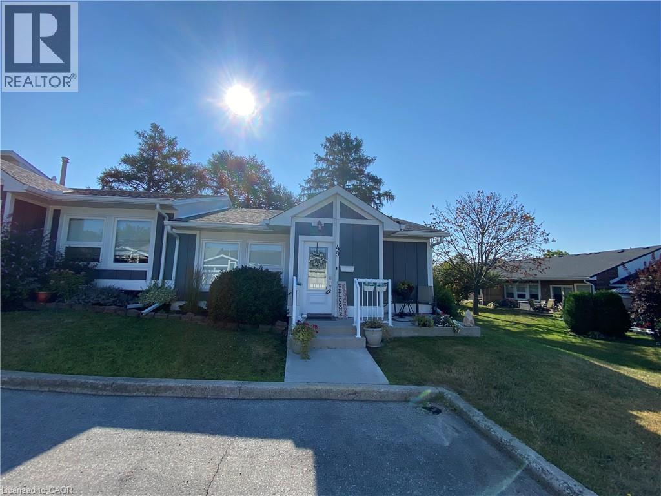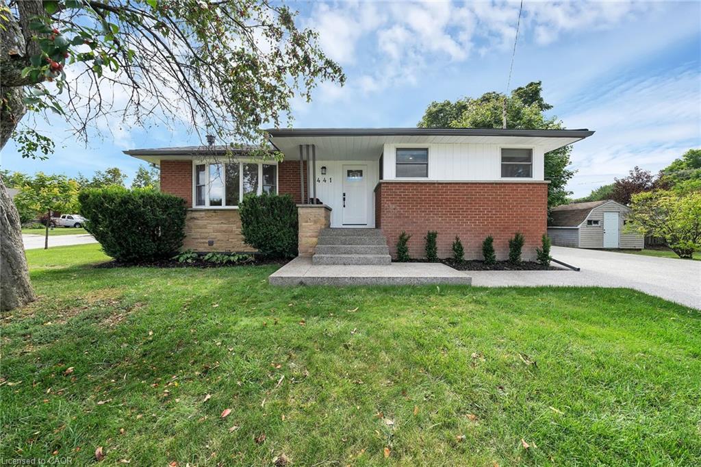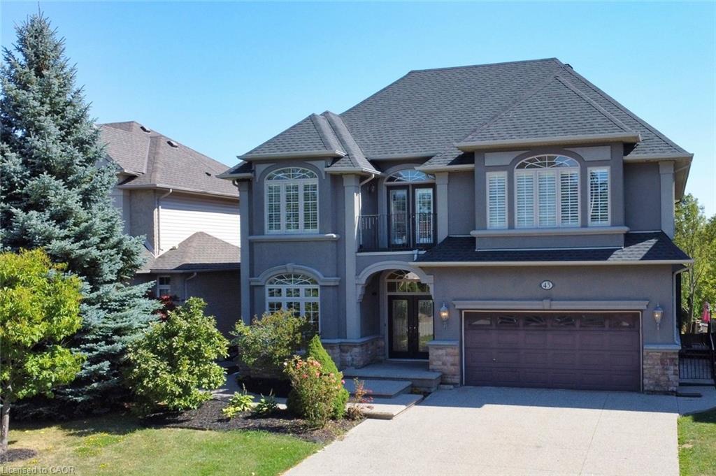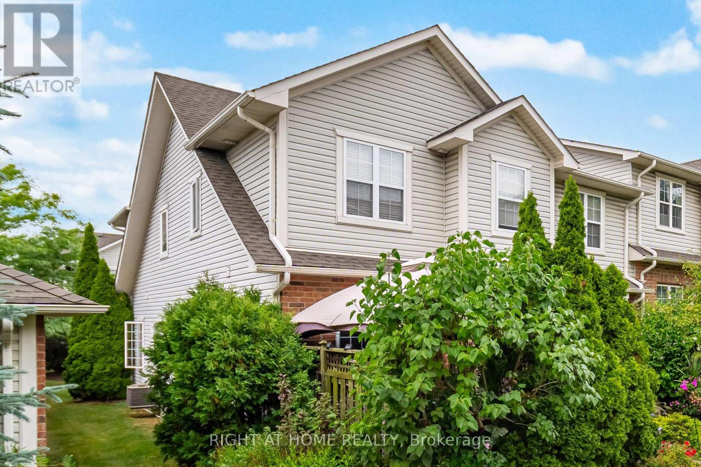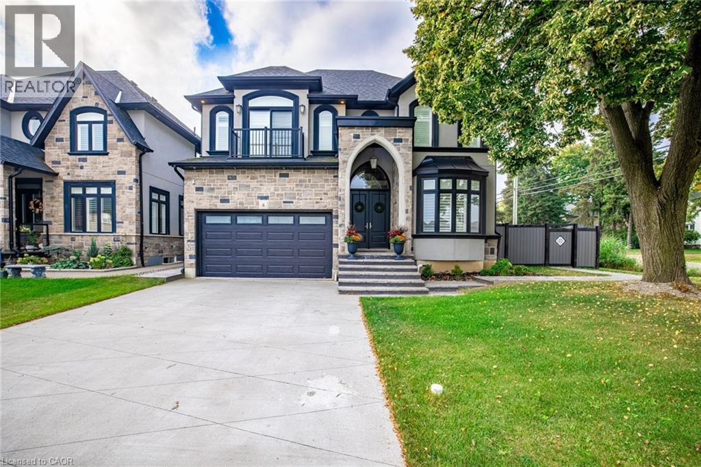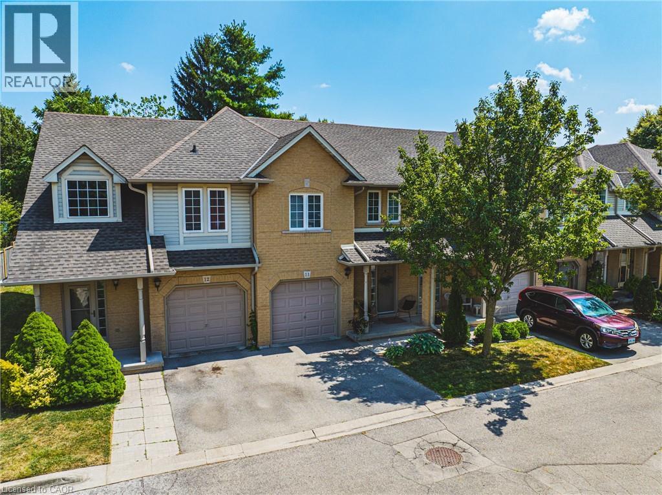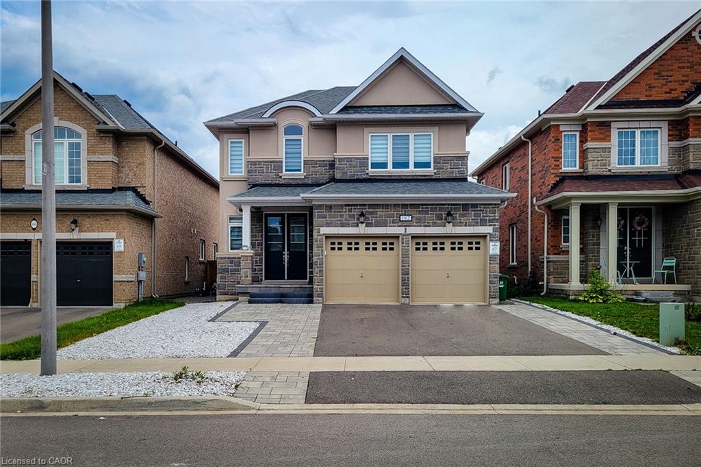
Highlights
Description
- Home value ($/Sqft)$554/Sqft
- Time on Houseful11 days
- Property typeResidential
- StyleTwo story
- Neighbourhood
- Median school Score
- Garage spaces2
- Mortgage payment
Stunning 4-bedroom, 3-bathroom, 2-storey family home built by Rosehaven in 2021. Situated on a large 40 x 100 ft. property in the beautiful Meadowlands of Ancaster. This luxurious all-brick home is filled with upgrades and beautiful modern decor throughout. Double door entry into foyer with a solid oak staircase reveals the open concept main level with 9 ft ceiling and hardwood & tile flooring. There is a three-way gas fireplace, powder room, a large mudroom with inside entry from the double garage, and a gourmet eat-in kitchen, large island and stainless appliances. The upper level provides 4 spacious bedrooms. The backyard is fully fenced and maintenance free (no grass to cut) a perfect space to entertain your family and friends. The unspoiled basement is ready for you to customize and features oversized windows, a cold room and a rough-in bathroom. Lots of Pot Lights & Zebra blinds in all areas throughout the house. This well-appointed home is just steps to the highly rated Tiffany Hills Elementary School, great parks and sport fields, all shopping and restaurant amenities and there is easy highway access.
Home overview
- Cooling Central air
- Heat type Forced air
- Pets allowed (y/n) No
- Sewer/ septic Sewer (municipal)
- Construction materials Brick
- Foundation Poured concrete
- Roof Asphalt shing
- # garage spaces 2
- # parking spaces 2
- Has garage (y/n) Yes
- Parking desc Attached garage, garage door opener
- # full baths 2
- # half baths 1
- # total bathrooms 3.0
- # of above grade bedrooms 4
- # of rooms 13
- Appliances Dishwasher, dryer, refrigerator, stove, washer
- Has fireplace (y/n) Yes
- Laundry information Main level
- Interior features Central vacuum, auto garage door remote(s)
- County Hamilton
- Area 42 - ancaster
- Water source Municipal
- Zoning description R1
- Lot desc Rural, ample parking, playground nearby, schools, shopping nearby
- Lot dimensions 40.03 x 101.02
- Approx lot size (range) 0 - 0.5
- Basement information Full, unfinished
- Building size 2163
- Mls® # 40761836
- Property sub type Single family residence
- Status Active
- Tax year 2025
- Bedroom Second
Level: 2nd - Bedroom Second
Level: 2nd - Bedroom Second
Level: 2nd - Bathroom Primary
Level: 2nd - Bathroom Second
Level: 2nd - Primary bedroom Second
Level: 2nd - Dining room Main
Level: Main - Great room Main
Level: Main - Foyer Main
Level: Main - Breakfast room Main
Level: Main - Laundry Main
Level: Main - Bathroom Main
Level: Main - Kitchen Main
Level: Main
- Listing type identifier Idx

$-3,197
/ Month



