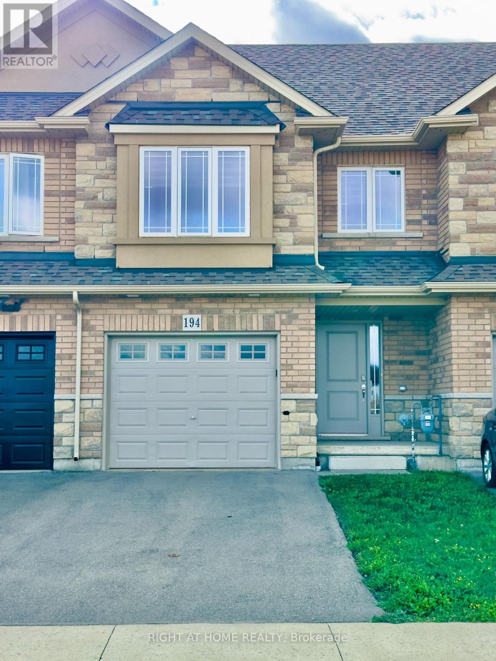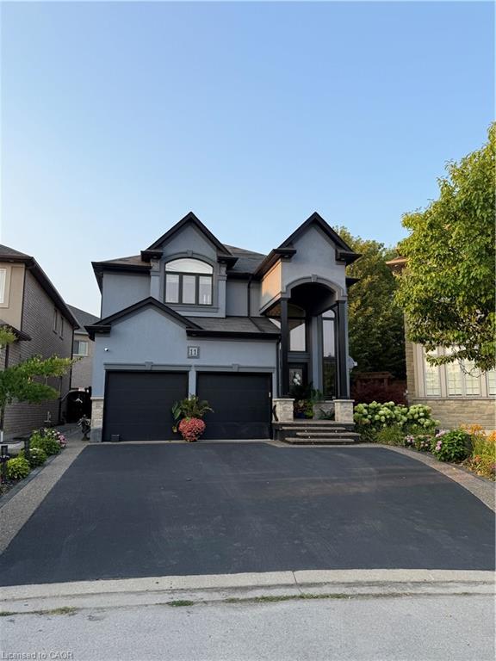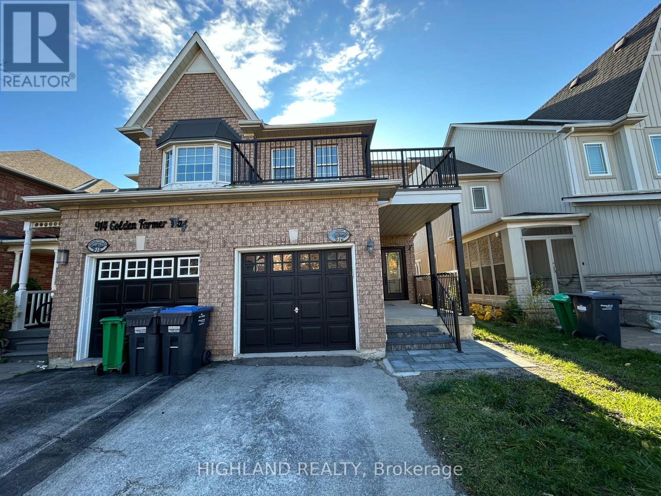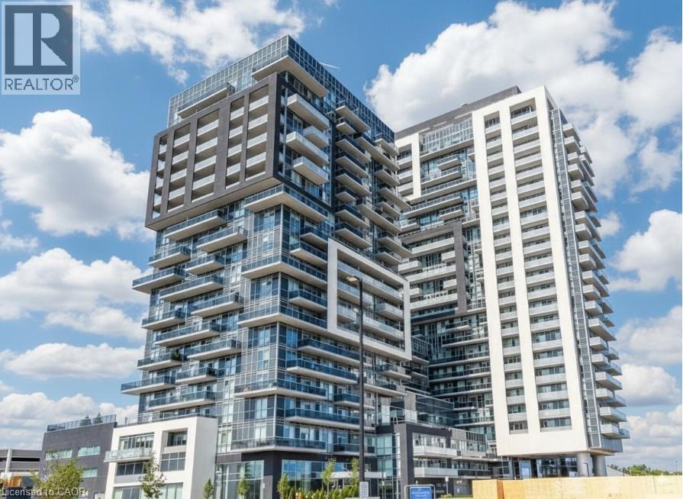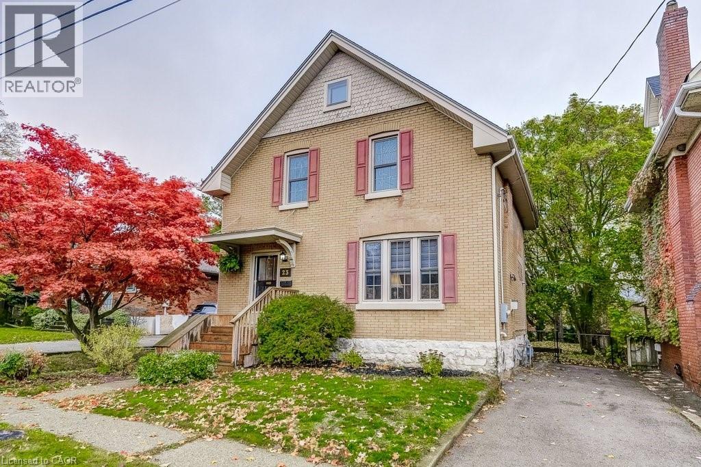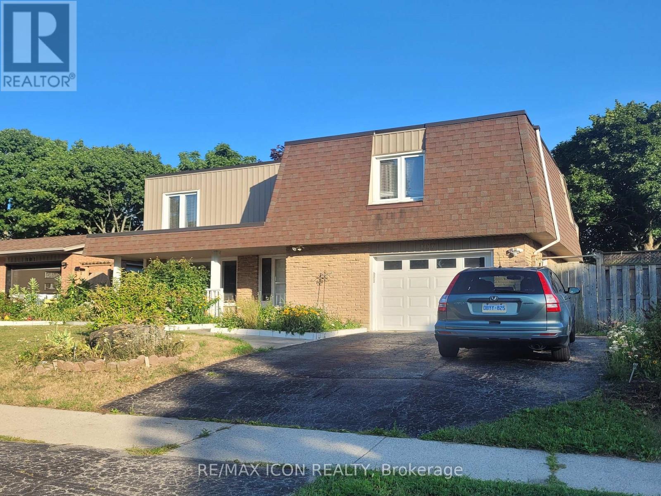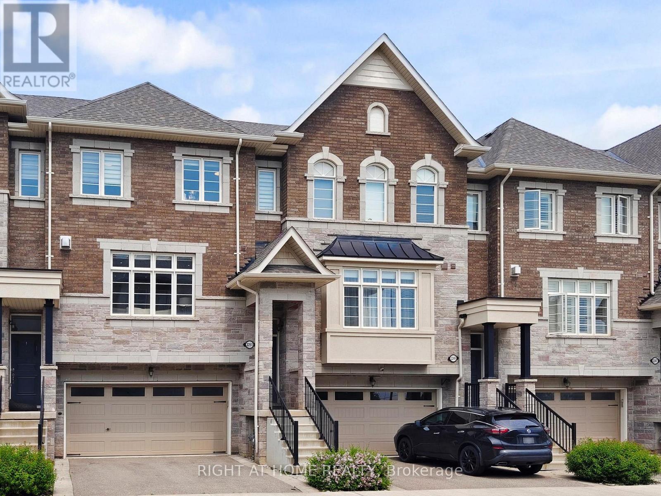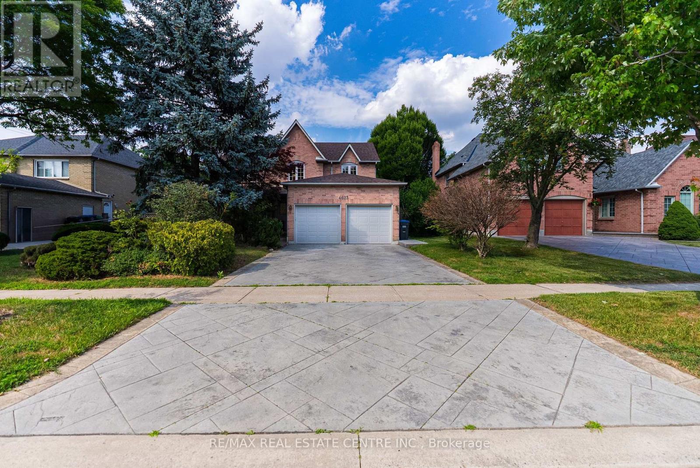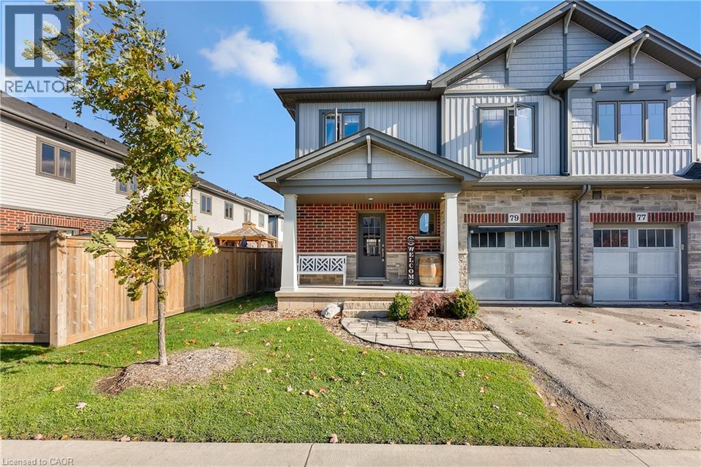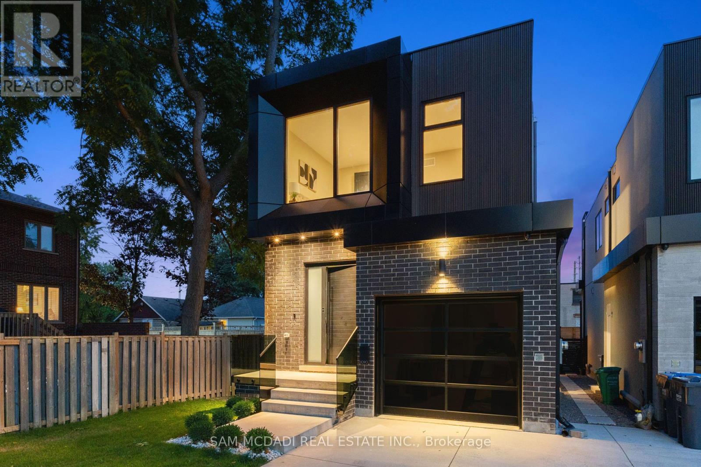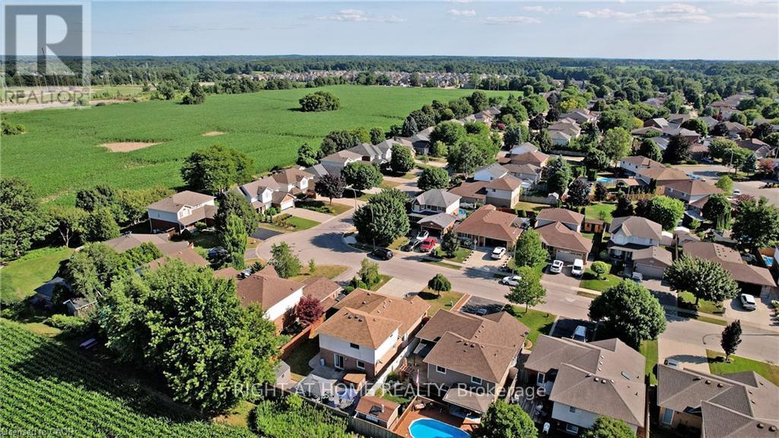
Highlights
Description
- Time on Houseful42 days
- Property typeSingle family
- Neighbourhood
- Median school Score
- Mortgage payment
Welcome to 183 Alderlea Avenue a beautifully maintained 4-level detached backsplit nestled on a quiet, family-friendly street with no neighbours behind, offering exceptional rear privacy. This spacious and sun-filled home features gleaming hardwood floors and updated broadloom. The modern chefs kitchen boasts stainless steel appliances and overlooks a generous family room with gas fireplace and walkout access. The lower level offers a bright and inviting seating and entertainment area, finished with new modern flooring (2023), perfect for relaxing or gathering with friends and family. The basement features a stylish custom bar and provides ample space for a pool table, games area, or cocktail parties a true entertainers dream. Step outside to your private backyard retreat, complete with a relaxing hot tub, a charming gazebo, a spacious shed for tools and storage, and a perfect area for BBQs, outdoor dining, and lounge seating an ideal space for entertaining or unwinding in peace. Additional highlights include a newer garage door and a double car garage. Enjoy parking for four vehicles with a double wide private driveway and no sidewalk to shovel! (id:63267)
Home overview
- Cooling Central air conditioning
- Heat source Natural gas
- Heat type Forced air
- Sewer/ septic Sanitary sewer
- # parking spaces 6
- Has garage (y/n) Yes
- # full baths 2
- # half baths 1
- # total bathrooms 3.0
- # of above grade bedrooms 3
- Flooring Hardwood, carpeted
- Subdivision Rural glanbrook
- Lot size (acres) 0.0
- Listing # X12417017
- Property sub type Single family residence
- Status Active
- 2nd bedroom 3.58m X 3.32m
Level: 2nd - Primary bedroom 6.07m X 3.5m
Level: 2nd - Laundry 3.45m X 3.24m
Level: 3rd - Recreational room / games room 9.75m X 4.57m
Level: Basement - 3rd bedroom 3.55m X 3.39m
Level: Lower - Family room 5.79m X 4.47m
Level: Lower - Living room 5.04m X 4.82m
Level: Main - Dining room 4.44m X 3.04m
Level: Main - Kitchen 3.87m X 3.04m
Level: Main
- Listing source url Https://www.realtor.ca/real-estate/28892017/183-alderlea-avenue-hamilton-rural-glanbrook
- Listing type identifier Idx

$-2,333
/ Month

