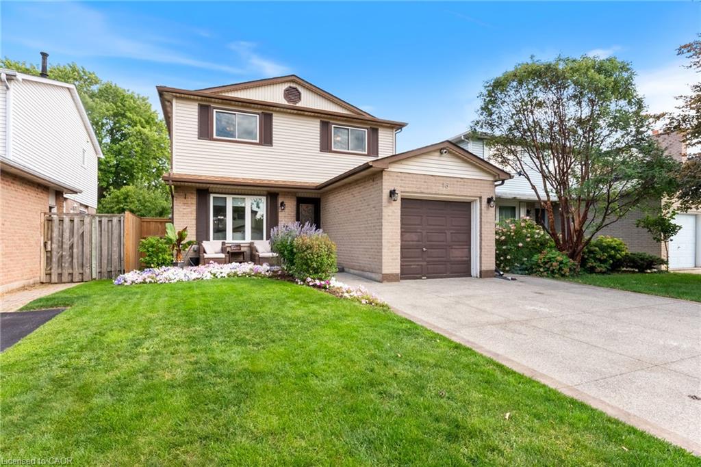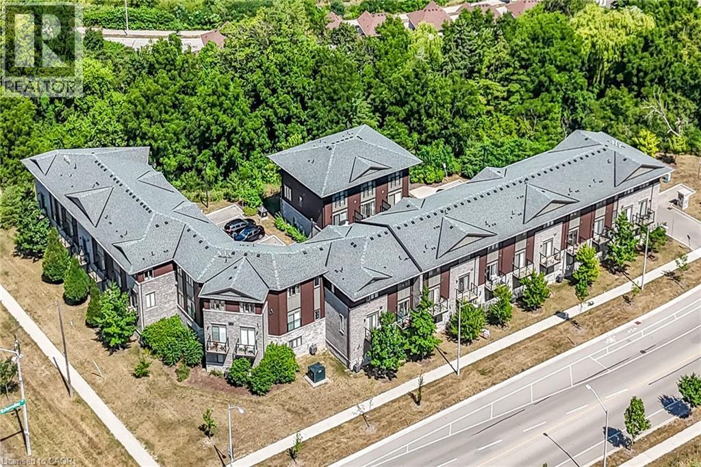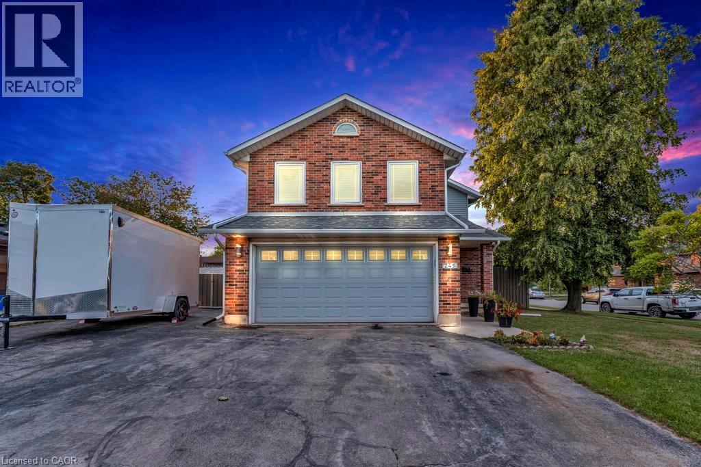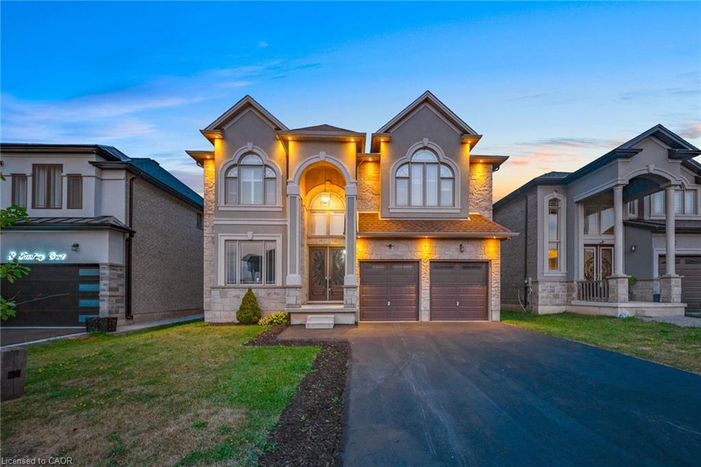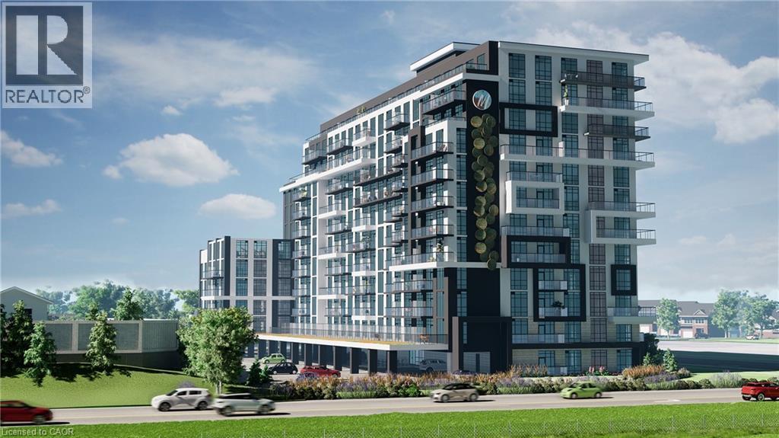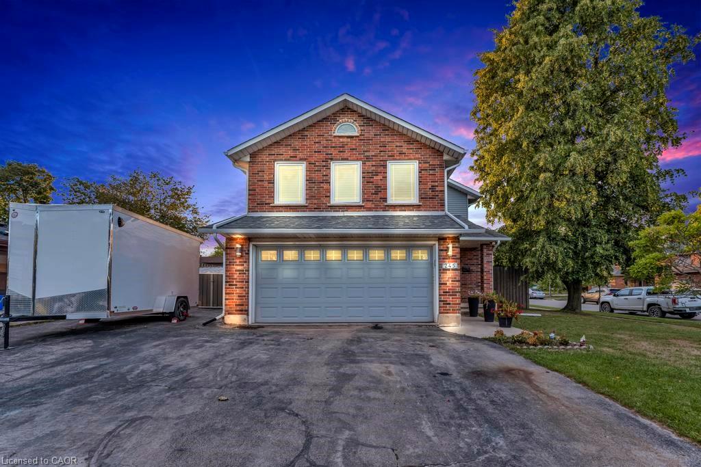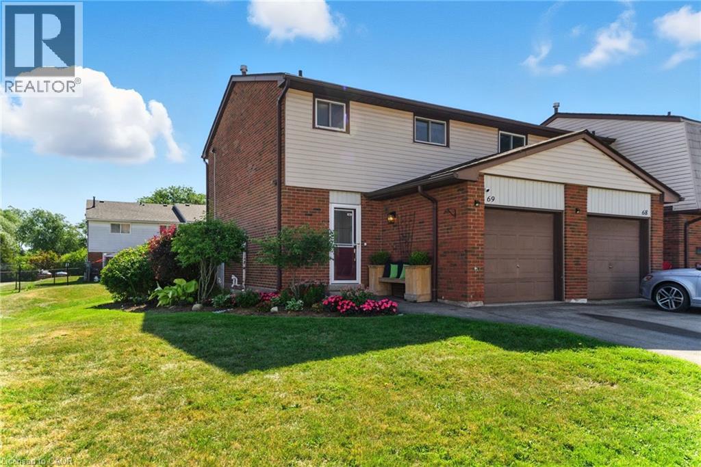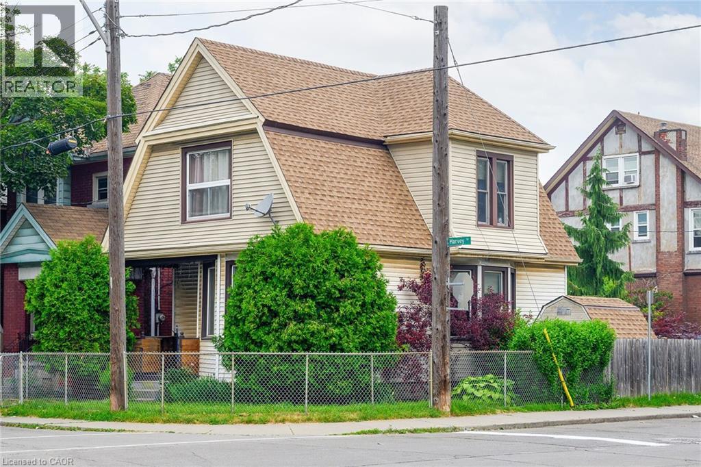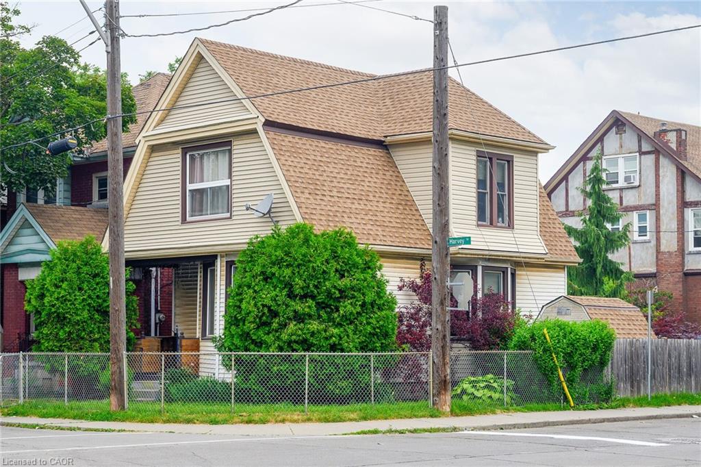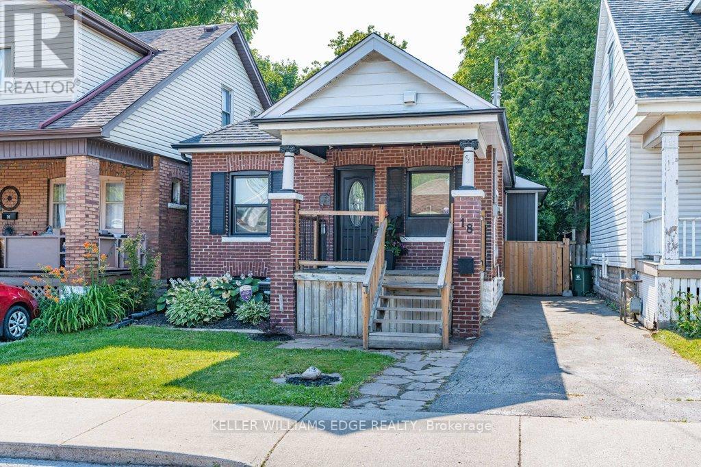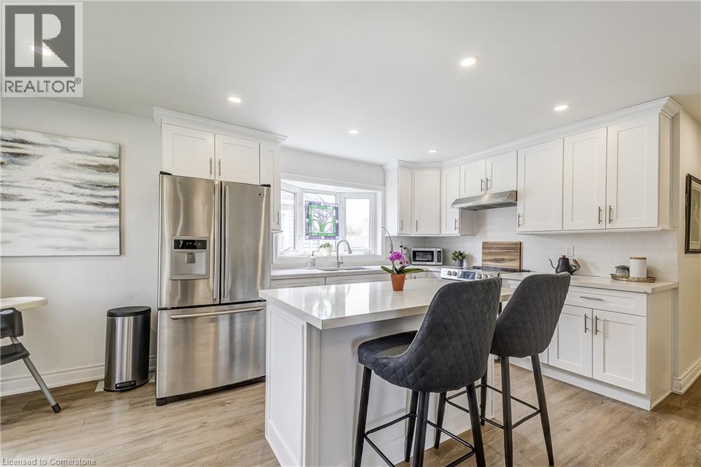
Highlights
Description
- Home value ($/Sqft)$543/Sqft
- Time on Houseful22 days
- Property typeSingle family
- Style2 level
- Neighbourhood
- Median school Score
- Year built1949
- Mortgage payment
Charming 3-Bedroom Home in a Family-Friendly Neighbourhood Welcome to this charming three-bedroom, two-bathroom home nestled in a wonderful neighbourhood known for its friendly community, good schools, parks/trails, close amenities, and ease of access to major highways for commuters. This cozy character home offers the perfect blend of classic charm and modern updates—ideal for families, first-time home buyers, and professionals alike. Step inside to find a bright, all-white modern kitchen perfect for home cooks and entertainers. Large windows provide loads of natural light in the main floor living space. Upstairs, the home features three good-sized bedrooms, each with generous closet space, offering both comfort and functionality. A finished rec room in the basement adds extra space for play, work, or relaxation. Outside, enjoy a private fenced backyard—ideal for summer BBQs, entertaining guests, or peaceful evenings under the stars. The wide driveway comfortably parks multiple cars. This home truly offers it all! Don’t miss your chance to call 183 Nash Road, HOME! (id:63267)
Home overview
- Cooling Central air conditioning
- Heat source Natural gas
- Heat type Forced air
- Sewer/ septic Municipal sewage system
- # total stories 2
- Fencing Fence
- # parking spaces 4
- # full baths 1
- # half baths 1
- # total bathrooms 2.0
- # of above grade bedrooms 3
- Community features Community centre, school bus
- Subdivision 272 - kentley
- Directions 2146074
- Lot size (acres) 0.0
- Building size 1253
- Listing # 40755749
- Property sub type Single family residence
- Status Active
- Primary bedroom 3.81m X 5.486m
Level: 2nd - Bedroom 3.835m X 2.972m
Level: 2nd - Bedroom 2.972m X 3.023m
Level: 2nd - Bathroom (# of pieces - 2) 1.956m X 0.991m
Level: 2nd - Storage Measurements not available
Level: Basement - Recreational room 4.75m X 5.486m
Level: Basement - Utility Measurements not available
Level: Basement - Laundry Measurements not available
Level: Basement - Dining room 3.835m X 2.108m
Level: Main - Kitchen 3.861m X 5.156m
Level: Main - Living room 3.835m X 3.759m
Level: Main - Bathroom (# of pieces - 4) 2.743m X 1.524m
Level: Main
- Listing source url Https://www.realtor.ca/real-estate/28731525/183-nash-road-n-hamilton
- Listing type identifier Idx

$-1,813
/ Month

