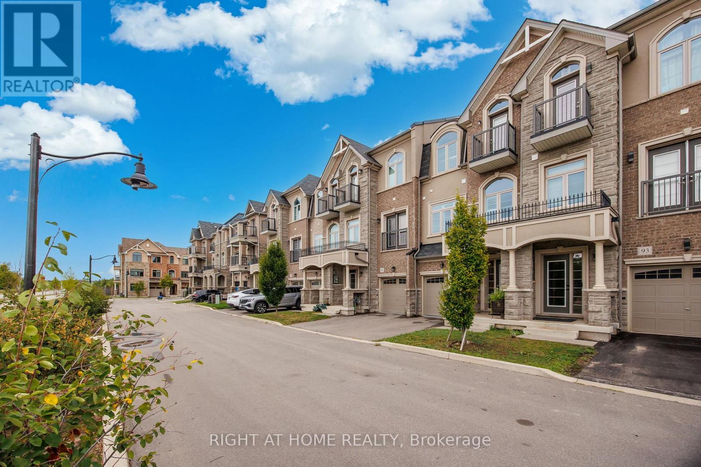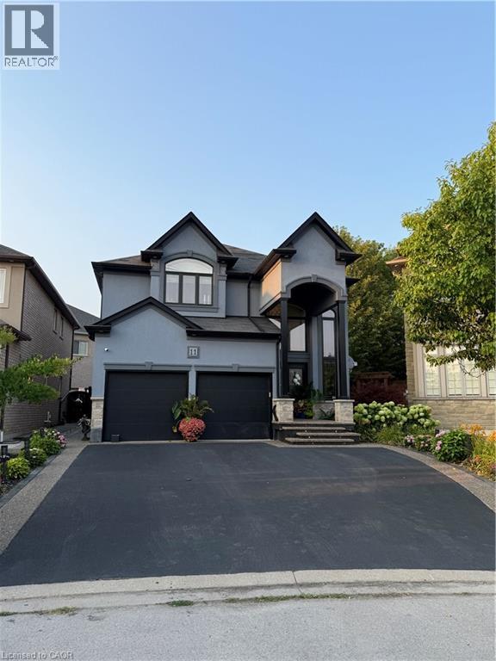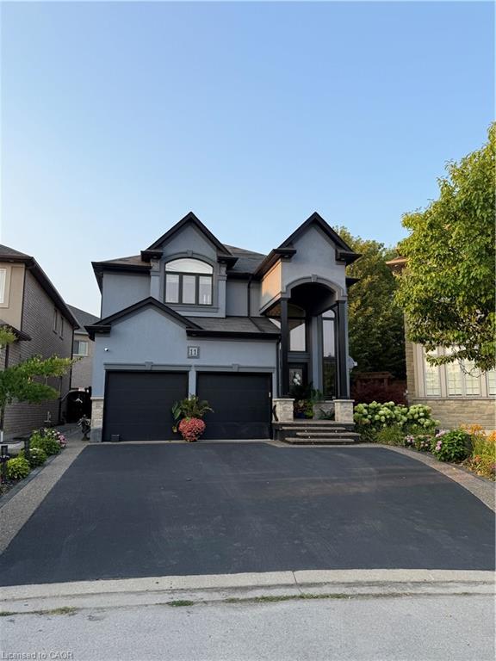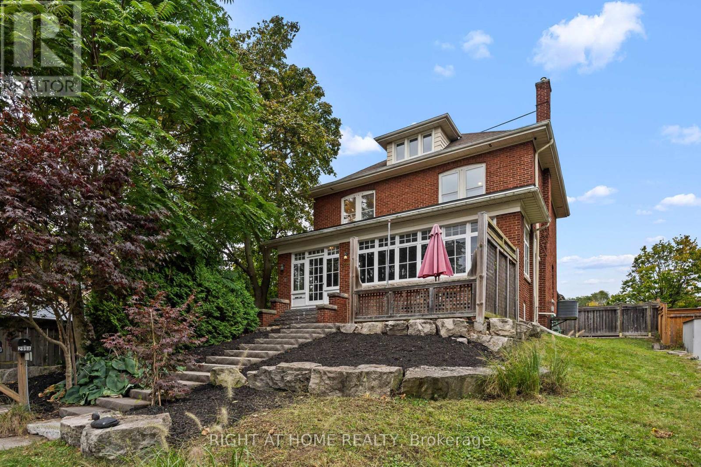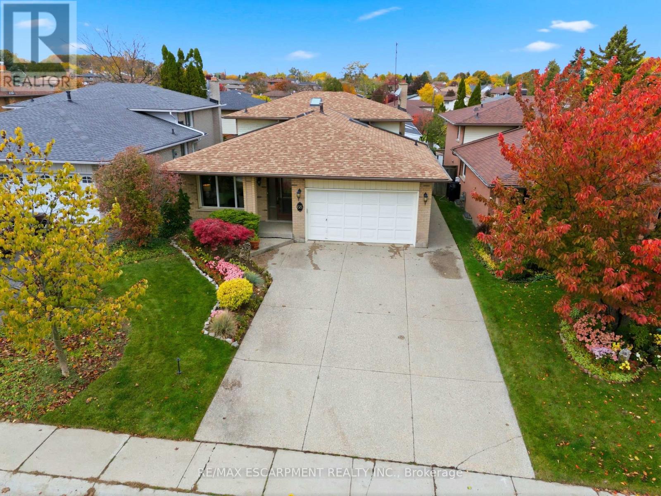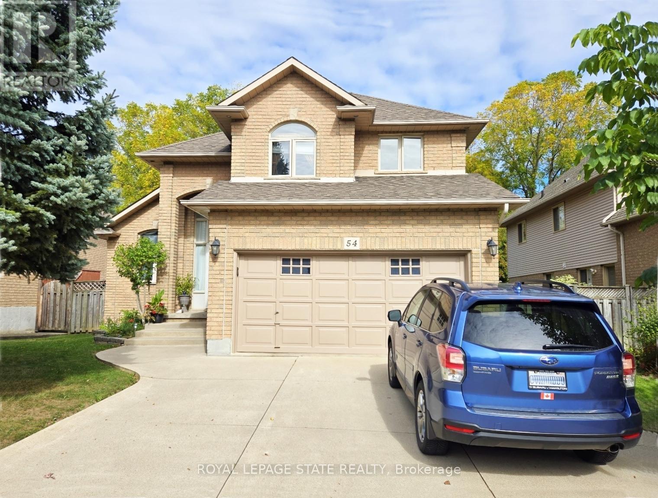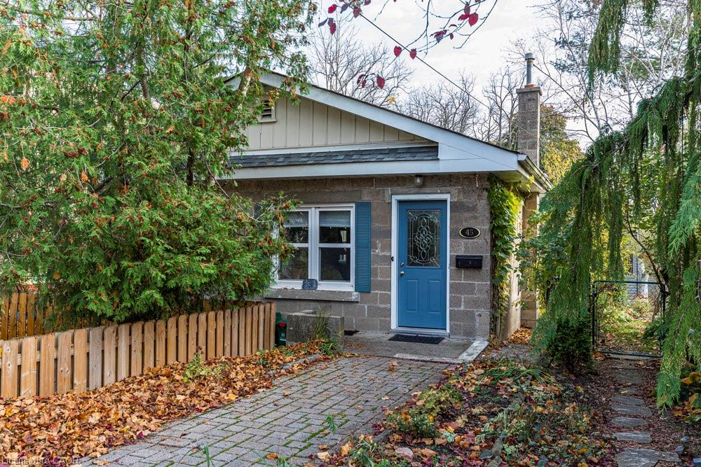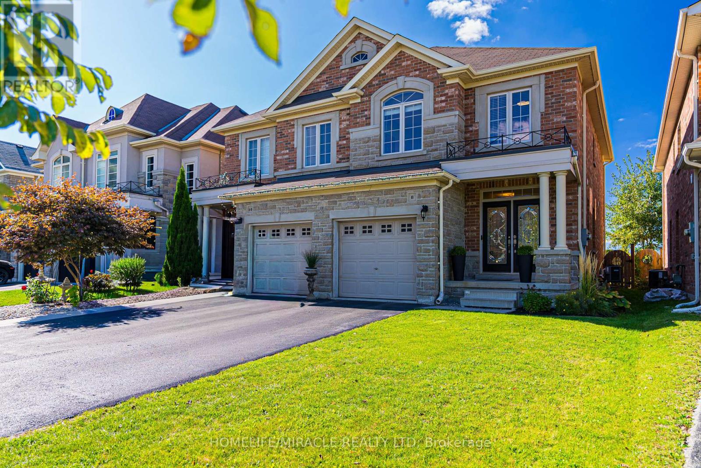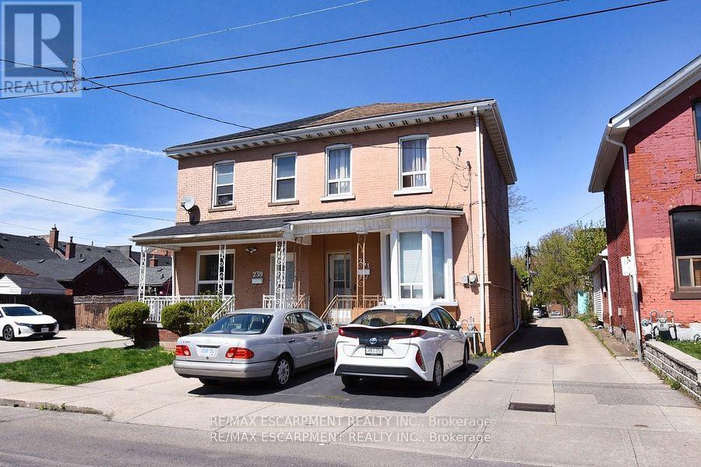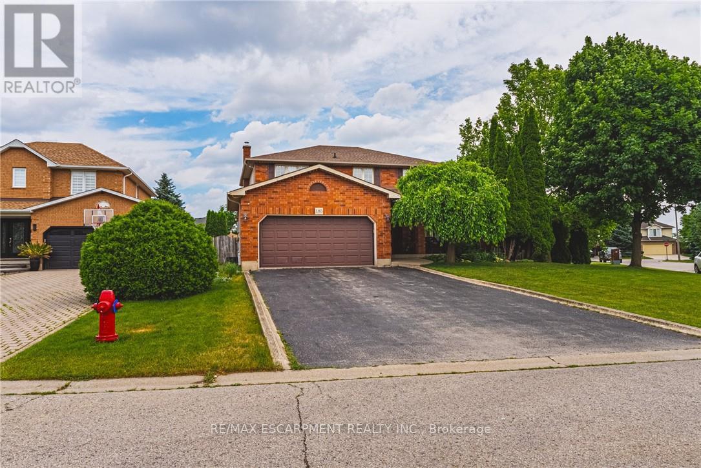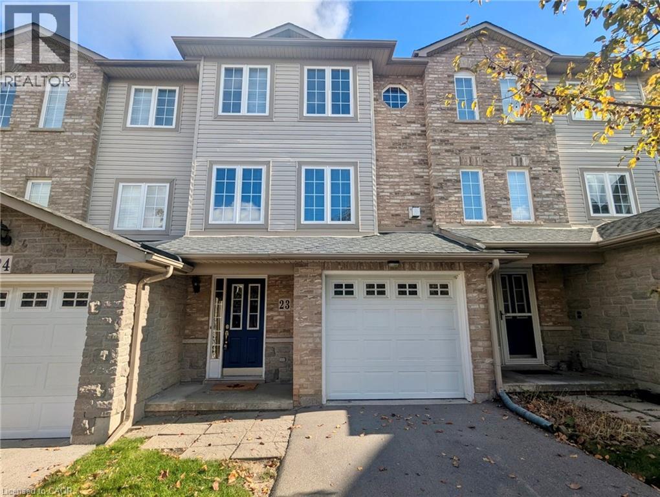- Houseful
- ON
- Hamilton
- Spring Valley
- 183 Valridge Dr
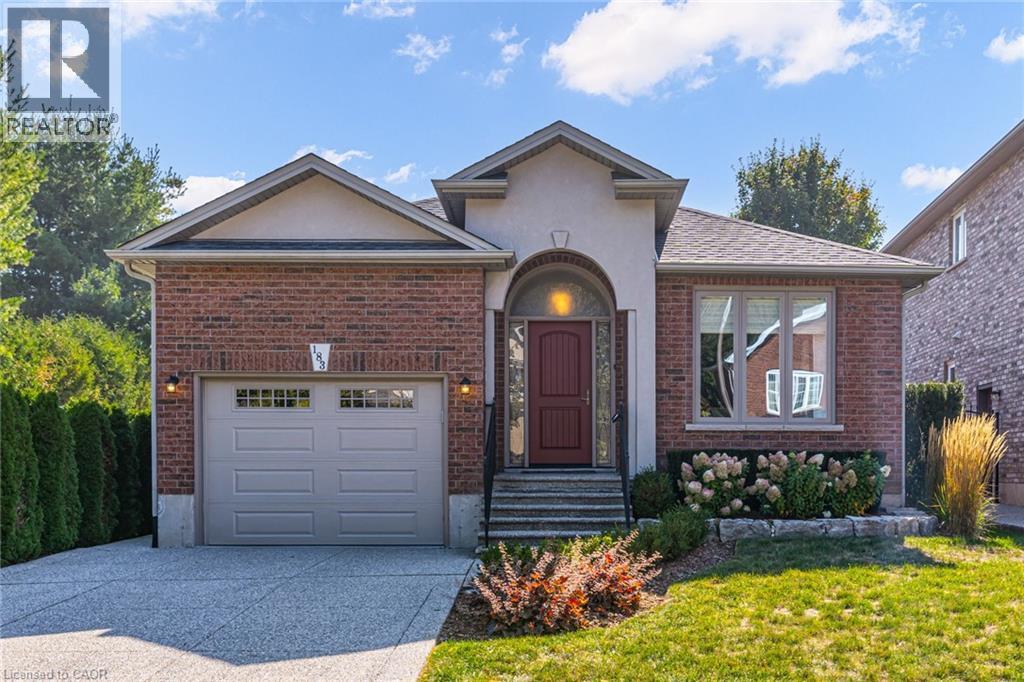
Highlights
Description
- Home value ($/Sqft)$340/Sqft
- Time on Houseful45 days
- Property typeSingle family
- StyleBungalow
- Neighbourhood
- Median school Score
- Year built2003
- Mortgage payment
This beautiful brick bungalow exudes pride of ownership throughout, featuring a spacious living room with a cozy gas fireplace and a gorgeous eat-in kitchen with a center island and large pantry. The generous primary suite includes a walk-in closet and a 4-piece ensuite. Warm hardwood flooring flows throughout the main level, adding a welcoming touch. Relax in the spacious family room overlooking the fully fenced yard, beautiful exposed aggregate patio & perennial gardens. Perfect for hosting family and friends. The fully finished lower level offers a spacious media room, games room, 2-piece bathroom, laundry room, and a workshop. Updates include all windows, front door including side lights and rear garden door assembly (brick to brick) (2021), furnace and air conditioning (2023), roof shingles (2018), added attic insulation R60 (2018) and garage door (2022). Conveniently located just minutes from Highway 403 and within walking distance to schools, shops, trails, and a fantastic recreation center. There’s nothing to do but move in and enjoy! (id:63267)
Home overview
- Cooling Central air conditioning
- Heat source Natural gas
- Heat type Forced air
- Sewer/ septic Municipal sewage system
- # total stories 1
- # parking spaces 3
- Has garage (y/n) Yes
- # full baths 1
- # half baths 2
- # total bathrooms 3.0
- # of above grade bedrooms 2
- Community features Community centre, school bus
- Subdivision 424 - parkview heights
- Lot size (acres) 0.0
- Building size 2870
- Listing # 40771263
- Property sub type Single family residence
- Status Active
- Laundry 2.819m X 1.981m
Level: Basement - Recreational room 9.576m X 5.436m
Level: Basement - Games room 5.334m X 3.556m
Level: Basement - Bathroom (# of pieces - 2) 2.794m X 2.007m
Level: Basement - Workshop 4.928m X 3.302m
Level: Basement - Bathroom (# of pieces - 4) 3.505m X 3.048m
Level: Main - Primary bedroom 4.42m X 3.429m
Level: Main - Family room 5.207m X 3.327m
Level: Main - Living room 6.401m X 4.877m
Level: Main - Bathroom (# of pieces - 2) 1.88m X 1.626m
Level: Main - Bedroom 3.175m X 3.175m
Level: Main - Eat in kitchen 6.223m X 3.861m
Level: Main
- Listing source url Https://www.realtor.ca/real-estate/28882275/183-valridge-drive-ancaster
- Listing type identifier Idx

$-2,600
/ Month

