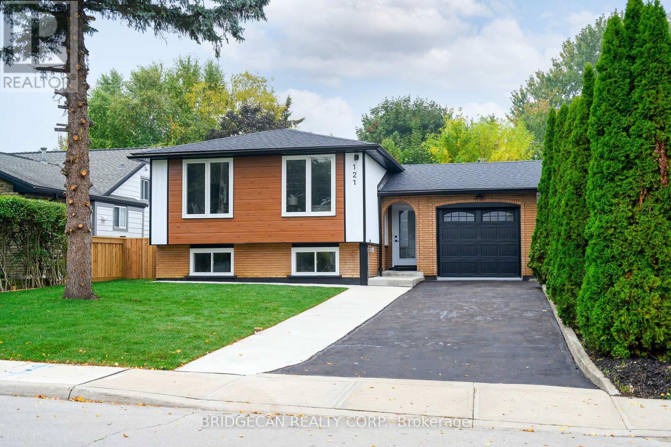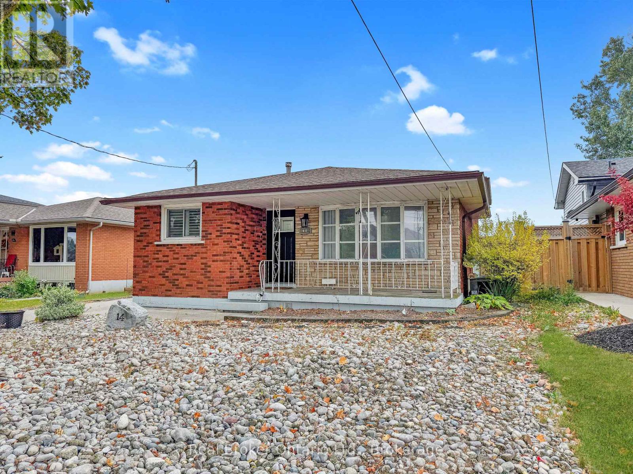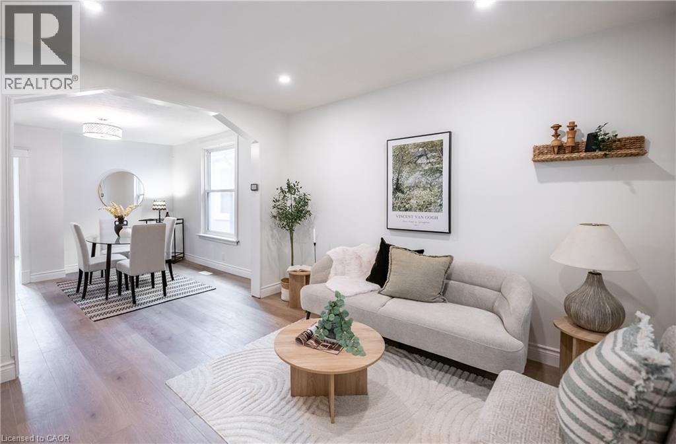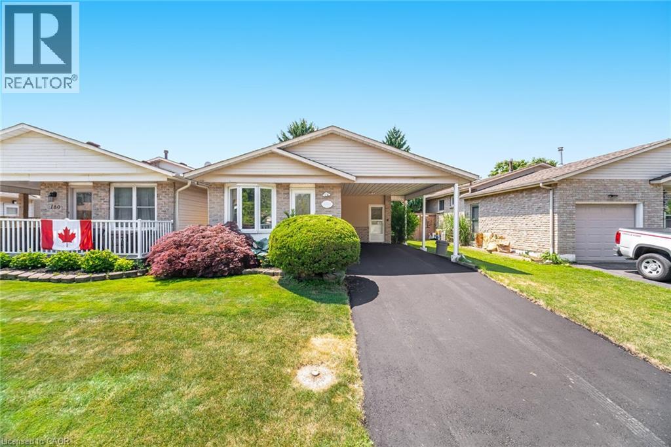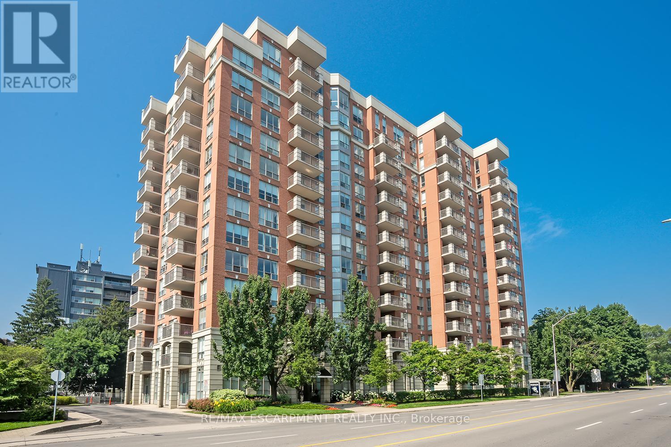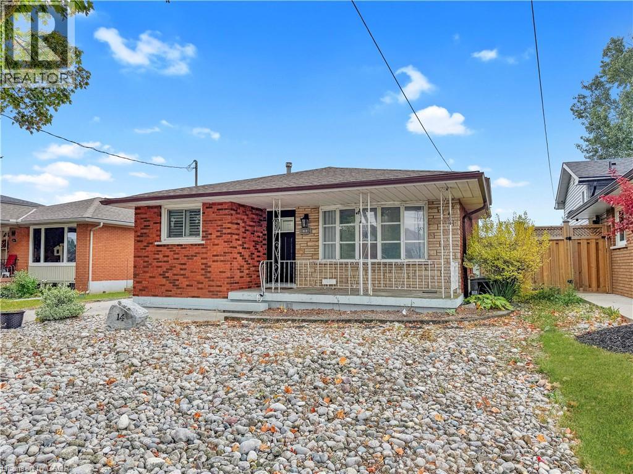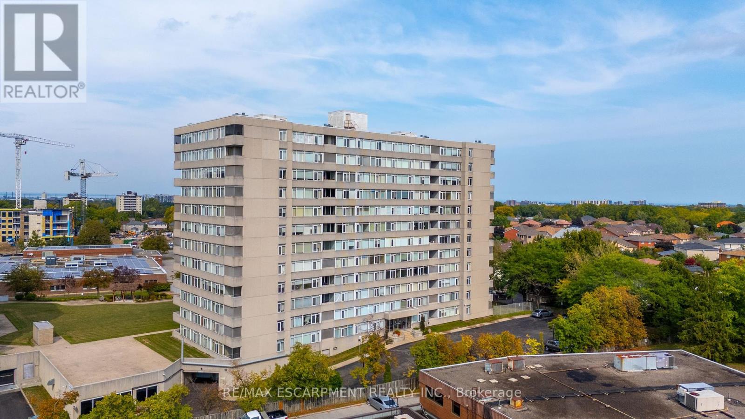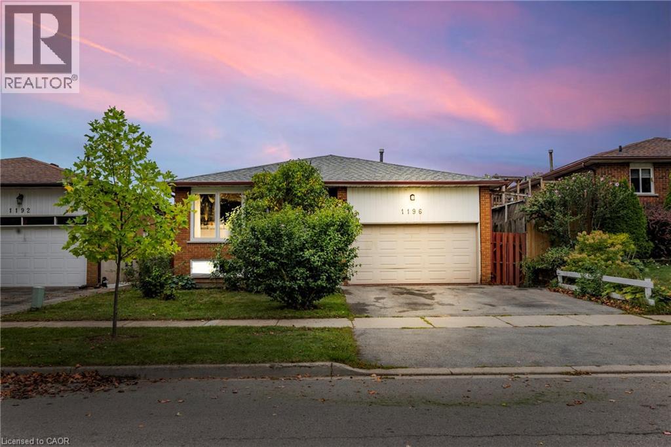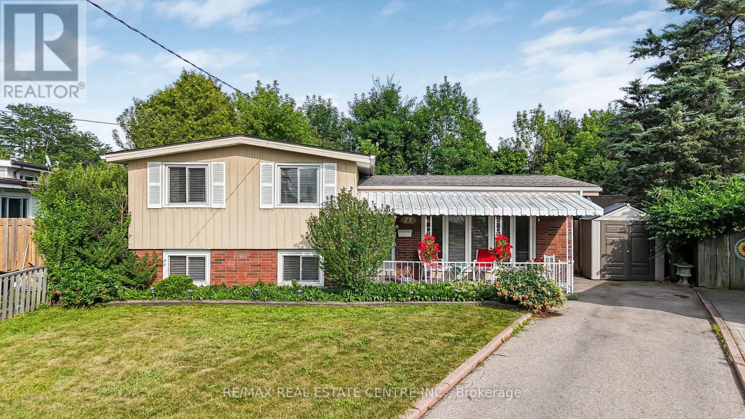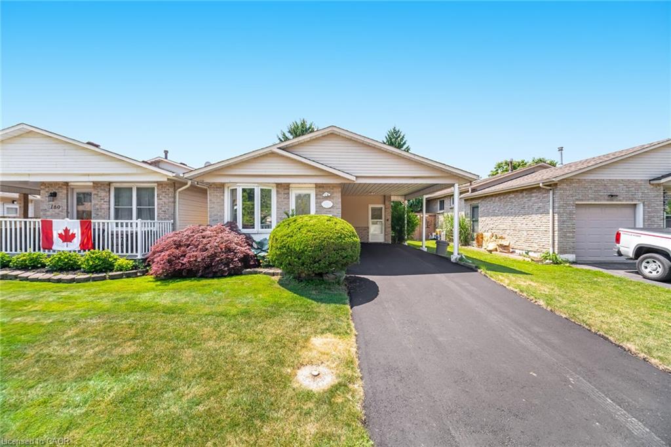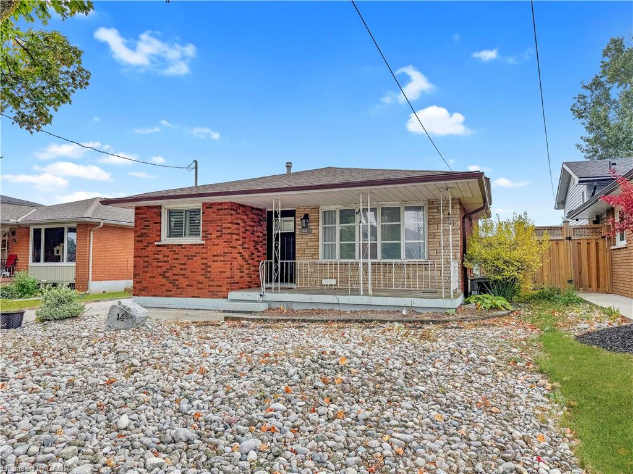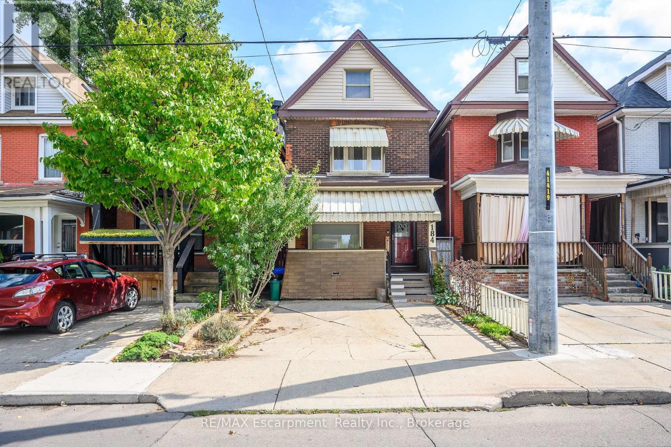
Highlights
Description
- Time on Housefulnew 4 hours
- Property typeSingle family
- Neighbourhood
- Median school Score
- Mortgage payment
Attention investors, renovators, and visionaries! Here's your chance to bring new life to a character home in Hamilton's Gibson/Stipley neighbourhood. 184 Stirton Street is a spacious two-storey property with great bones and plenty of potential. While it requires renovation, the flexible layout allows for a spacious main floor with living room, dining room, eat-in kitchen and access to the backyard. The upper level provides 3 bedrooms and 4-piece bath. This home offers the opportunity to reimagine it as a family residence, a smart rental, or a resale project. Priced with the work in mind, it represents a rare entry point for buyers ready to add value through updates or redevelopment. If you have the creativity and the vision, this is your blank canvas waiting to be transformed. (id:63267)
Home overview
- Cooling Central air conditioning
- Heat source Natural gas
- Heat type Forced air
- Sewer/ septic Sanitary sewer
- # total stories 2
- Fencing Fenced yard
- # parking spaces 2
- # full baths 1
- # half baths 1
- # total bathrooms 2.0
- # of above grade bedrooms 3
- Community features Community centre, school bus
- Subdivision Gibson
- Directions 1952102
- Lot size (acres) 0.0
- Listing # X12425710
- Property sub type Single family residence
- Status Active
- Primary bedroom 4.67m X 3.13m
Level: 2nd - Bedroom 2.73m X 3.05m
Level: 2nd - Bathroom 1.85m X 1.72m
Level: 2nd - Bedroom 2.67m X 3.02m
Level: 2nd - Utility 4.58m X 9.75m
Level: Basement - Foyer 1.24m X 4.15m
Level: Main - Bathroom 2.34m X 1.86m
Level: Main - Kitchen 4.67m X 3.07m
Level: Main - Dining room 3.65m X 3.49m
Level: Main - Living room 3.27m X 3.14m
Level: Main
- Listing source url Https://www.realtor.ca/real-estate/28910910/184-stirton-street-hamilton-gibson-gibson
- Listing type identifier Idx

$-1,013
/ Month

