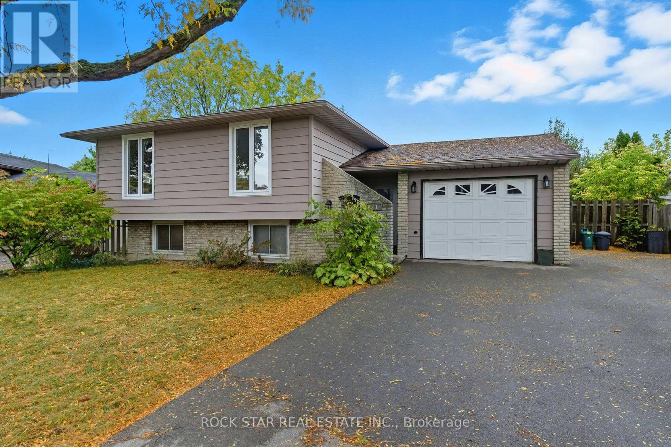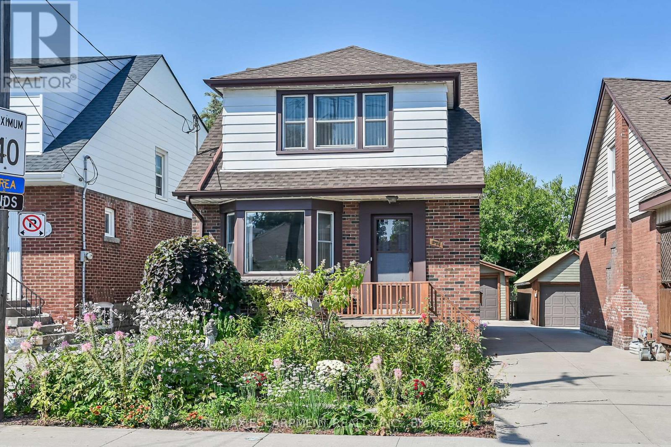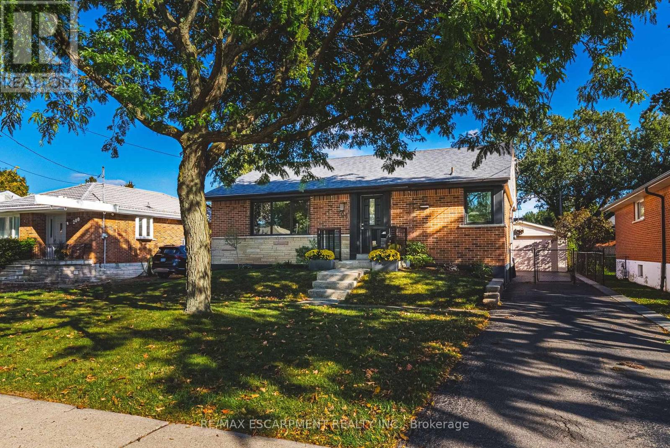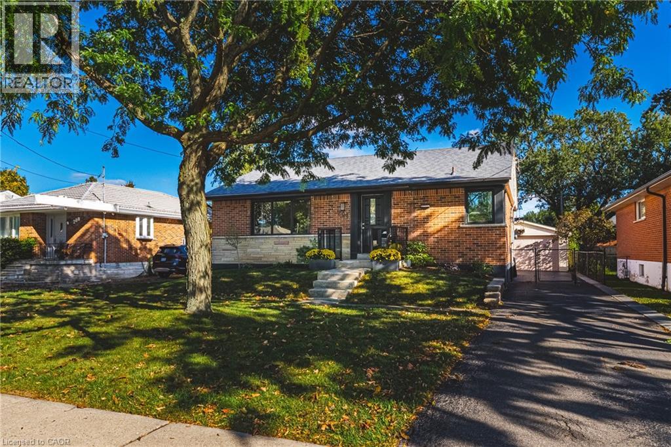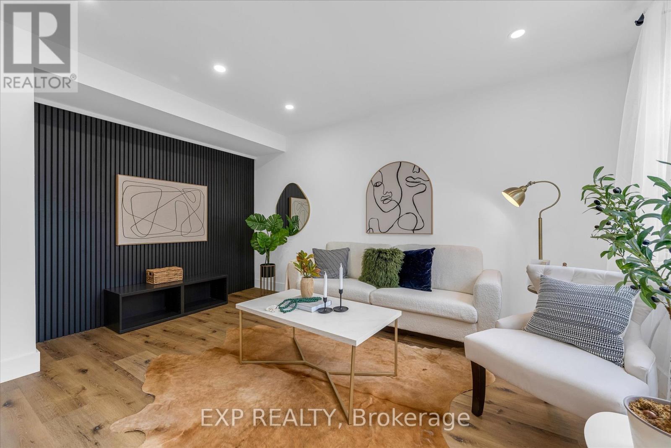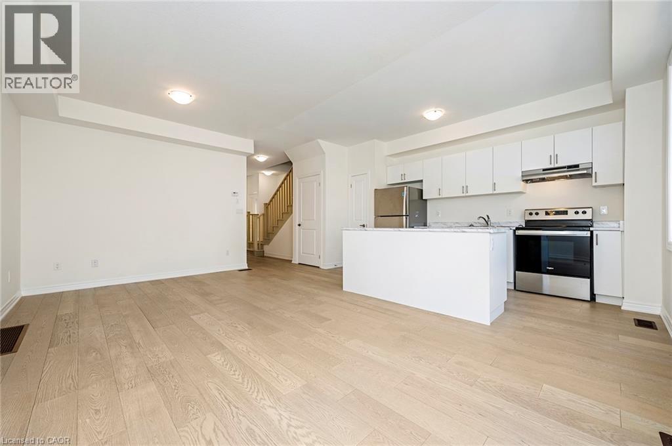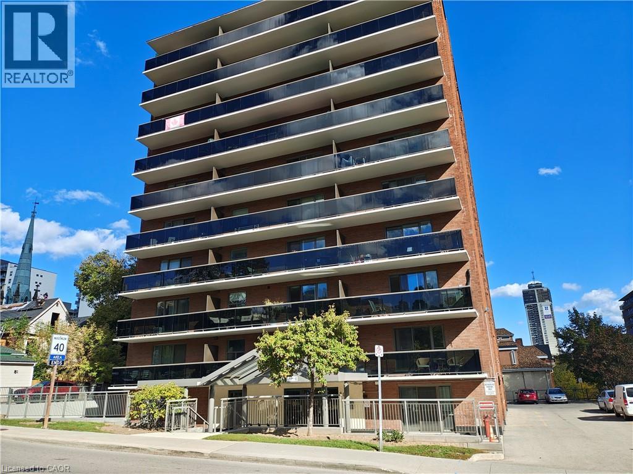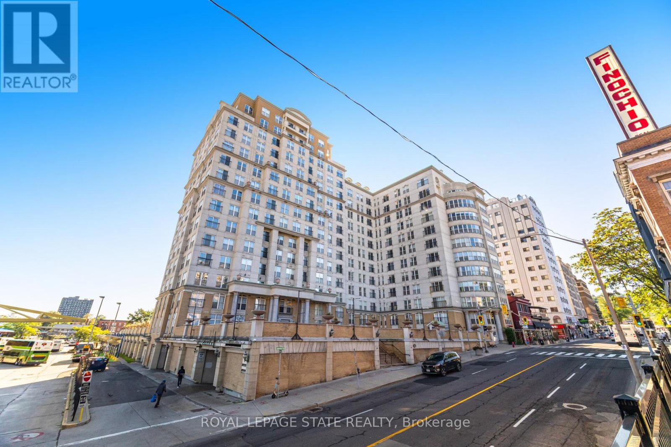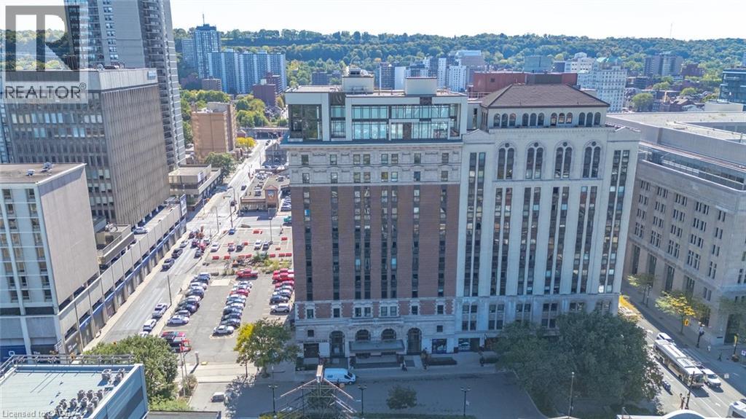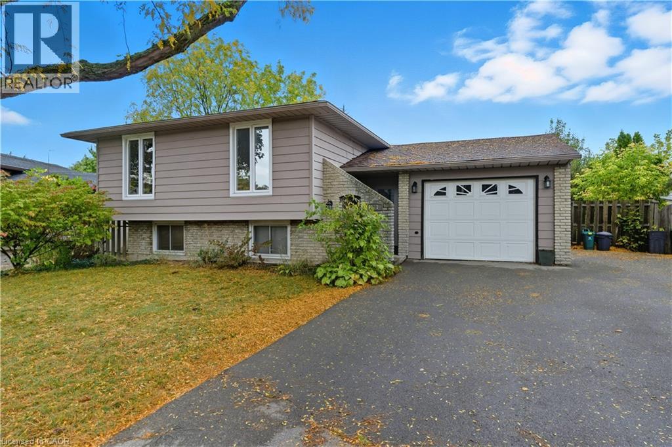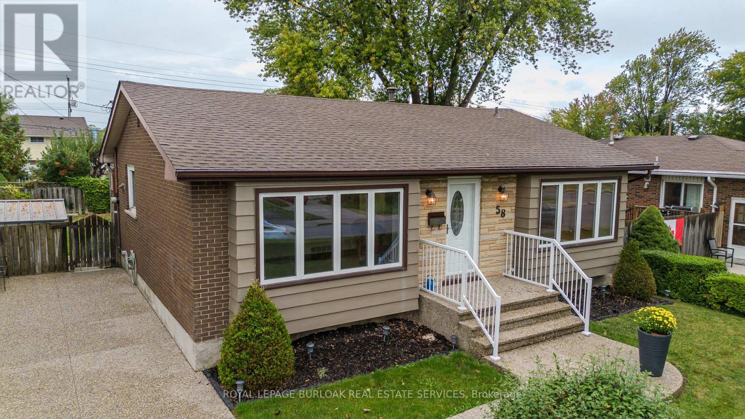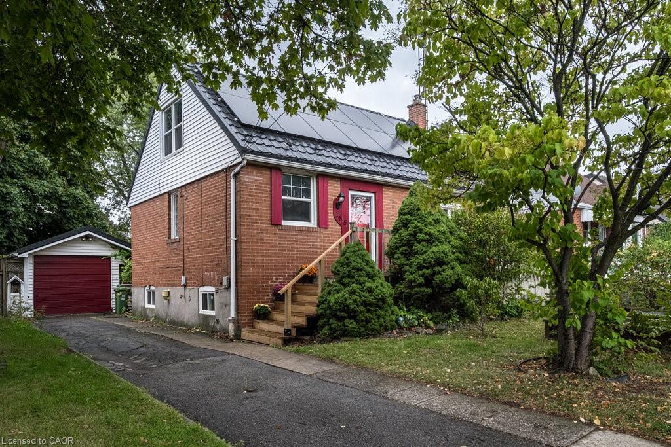
Highlights
Description
- Home value ($/Sqft)$553/Sqft
- Time on Housefulnew 36 hours
- Property typeResidential
- Style1.5 storey
- Neighbourhood
- Median school Score
- Garage spaces1
- Mortgage payment
Welcome to this beautifully maintained 3-bed, 2-bath detached home with a fully finished basement, located in a desirable neighbourhood where charm meets comfort. From the moment you arrive, you’ll be impressed by the inviting front porch, lovely gardens, and fruit trees - a true gardener’s delight. Step inside to discover a freshly painted interior with hardwood floors, high cove ceilings, and an updated kitchen (2021) with modern finishes. The open-concept living and dining areas feature a built-in bar and entertainment unit, perfect for family gatherings or quiet evenings at home. A main floor bedroom and full 4-piece bath add convenience and flexibility for guests or multi-generational living. Upstairs, you’ll find two bright bedrooms with large windows, deep closets, and vaulted ceilings. The lower level offers exceptional space with a cozy recreation room, home office/guest room, laundry room with Bosch washer and dryer, and an electric fireplace for added warmth. This home has been thoughtfully updated and energy-efficiently enhanced with a metal roof (2018 & 50-year warranty), high-efficiency windows (2010), owned solar panels, a new hot tub pump (2023), owned water heater (2022), and owned heat pump with an extra built-in heater for colder days. Recent updates include new front steps and plumbing (2025). Spray foam insulation ensures year-round comfort in this home very sweet home! Enjoy a private, fully fenced backyard perfect for relaxing or entertaining, plus a detached single-car garage with shelving and a 240-amp plug for an electric vehicle. A truly move-in-ready home that blends warmth, efficiency, and character, all within a peaceful setting you’ll love coming home to each and every day.
Home overview
- Cooling Other
- Heat type Heat pump
- Pets allowed (y/n) No
- Sewer/ septic Sewer (municipal)
- Construction materials Brick
- Foundation Concrete block
- Roof Metal
- # garage spaces 1
- # parking spaces 4
- Has garage (y/n) Yes
- Parking desc Detached garage
- # full baths 2
- # total bathrooms 2.0
- # of above grade bedrooms 3
- # of rooms 12
- Appliances Water heater owned, built-in microwave, dishwasher, dryer, refrigerator, stove, washer
- Has fireplace (y/n) Yes
- Laundry information In basement
- Interior features Ceiling fan(s), solar owned
- County Hamilton
- Area 17 - hamilton mountain
- Water source Municipal
- Zoning description C
- Directions Hbbertlki
- Lot desc Urban, library, place of worship, public parking, public transit, schools
- Lot dimensions 43 x 102
- Approx lot size (range) 0 - 0.5
- Basement information Full, finished
- Building size 1175
- Mls® # 40776340
- Property sub type Single family residence
- Status Active
- Tax year 2025
- Primary bedroom Second
Level: 2nd - Bedroom Second
Level: 2nd - Utility Basement
Level: Basement - Utility Basement
Level: Basement - Recreational room Basement
Level: Basement - Office Basement
Level: Basement - Bathroom Basement
Level: Basement - Dining room Main
Level: Main - Living room Main
Level: Main - Bathroom Main
Level: Main - Bedroom Main
Level: Main - Kitchen Main
Level: Main
- Listing type identifier Idx

$-1,733
/ Month

