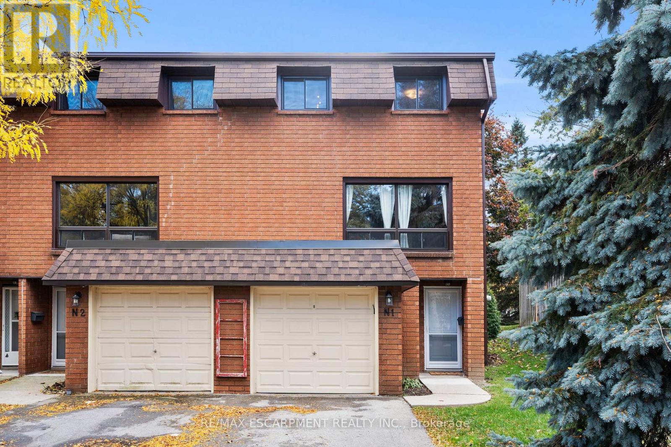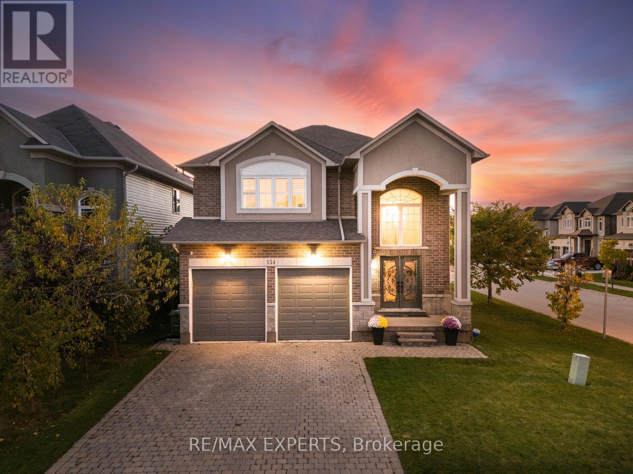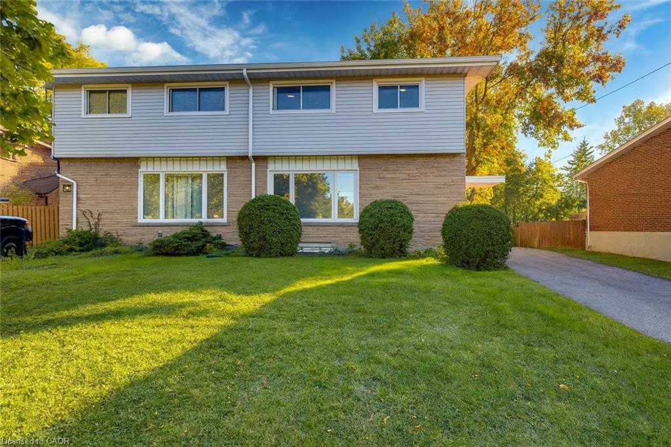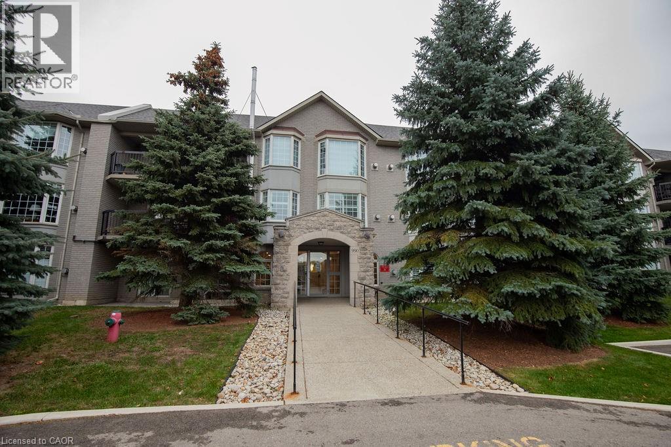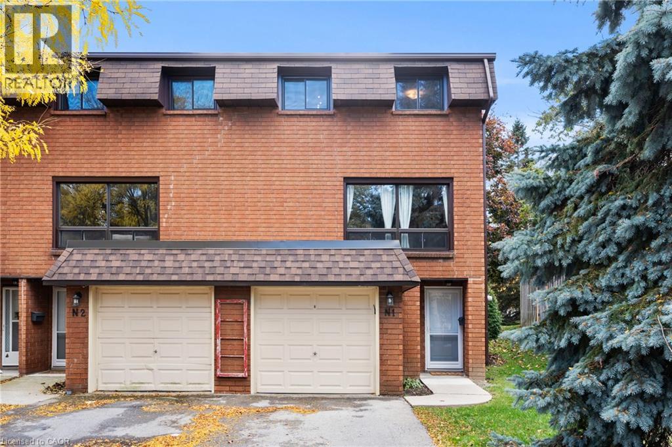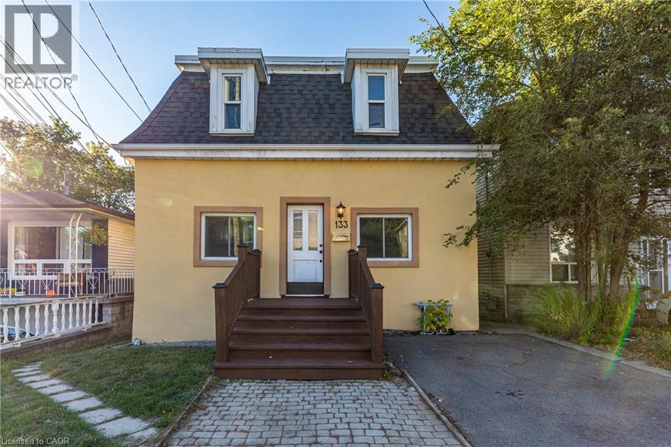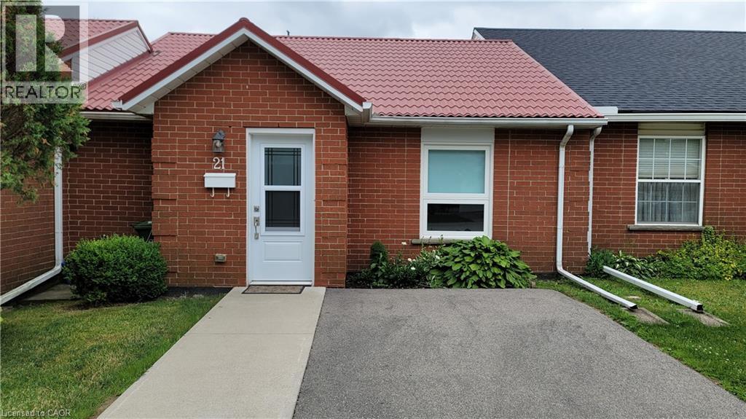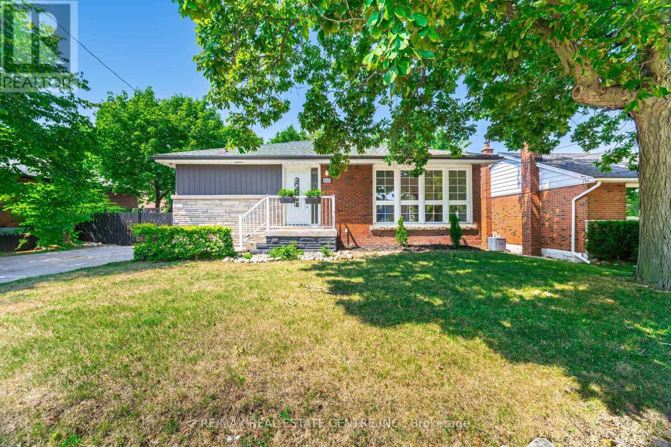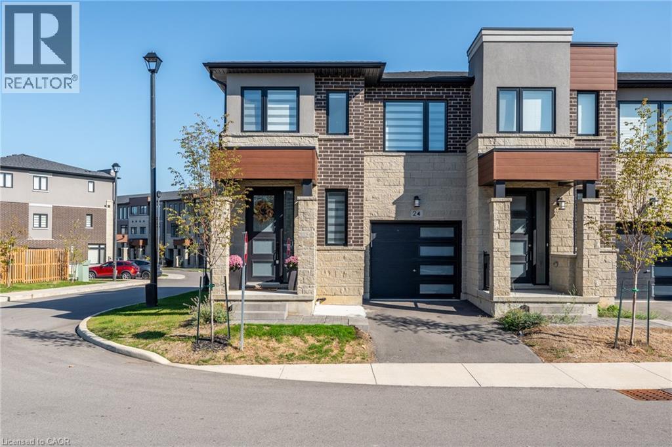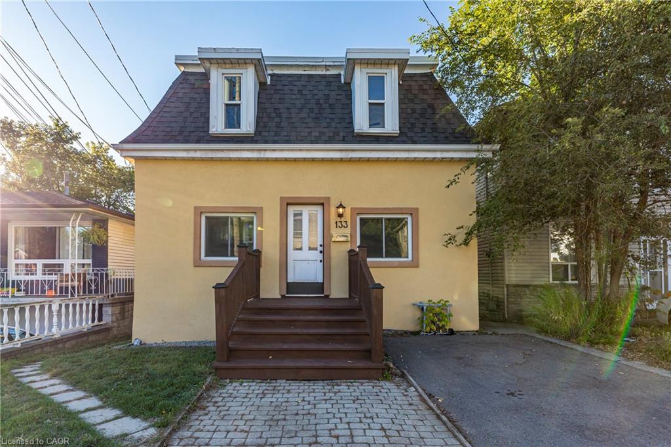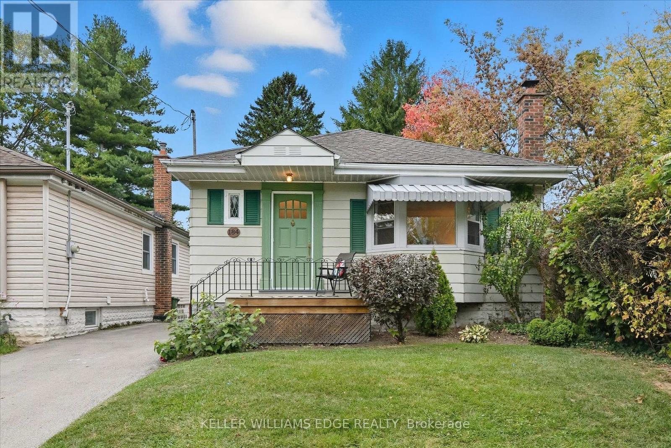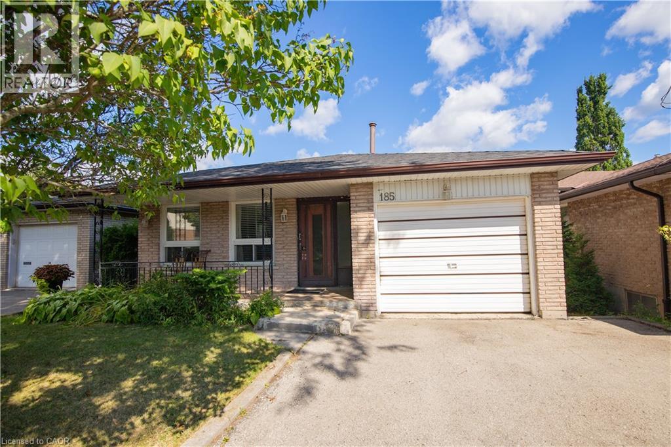
185 Lavina Cres
185 Lavina Cres
Highlights
Description
- Home value ($/Sqft)$337/Sqft
- Time on Houseful48 days
- Property typeSingle family
- Neighbourhood
- Median school Score
- Year built1974
- Mortgage payment
Super West Mountain Location 3+1 Bedrooms, primary bedroom has sliding doors leading to a deck, morning coffee anyone! finished lower level family room with gas fireplace, sliding door leading to private rear yard with a patio and gardens. Basement level has a huge rec room with a bar, bonus room under garage; endless possibilities, storage and laundry room. Huge eat in kitchen with appliances included. Double drive and single garage. Many updates over the years, roof last done in 2022. Entrance to rear yard from either side of house and lower level, may work for an in-law set up. Great location west mountain Mountview neighbourhood, sit on the front porch and a have a nice breeze come up from the park at the end of the street. Bruce trail within walking distance, shopping, schools and everything you might need close by. (id:63267)
Home overview
- Cooling Central air conditioning
- Heat type Forced air
- Sewer/ septic Municipal sewage system
- # parking spaces 5
- Has garage (y/n) Yes
- # full baths 2
- # total bathrooms 2.0
- # of above grade bedrooms 4
- Has fireplace (y/n) Yes
- Subdivision 150 - mountview
- Lot size (acres) 0.0
- Building size 2017
- Listing # 40765051
- Property sub type Single family residence
- Status Active
- Bedroom 2.946m X 2.794m
Level: 2nd - Bedroom 3.988m X 2.946m
Level: 2nd - Bathroom (# of pieces - 5) Measurements not available
Level: 2nd - Primary bedroom 3.531m X 4.166m
Level: 2nd - Storage Measurements not available
Level: Basement - Cold room 5.74m X 1.041m
Level: Basement - Bonus room 3.175m X 6.198m
Level: Basement - Laundry 2.464m X 2.642m
Level: Basement - Recreational room 8.23m X 4.267m
Level: Basement - Family room 7.747m X 3.962m
Level: Lower - Bathroom (# of pieces - 3) Measurements not available
Level: Lower - Bedroom 2.743m X 2.184m
Level: Lower - Living room 3.785m X 5.055m
Level: Main - Dining room 3.81m X 3.048m
Level: Main - Foyer 3.962m X 1.067m
Level: Main - Eat in kitchen 5.334m X 3.124m
Level: Main
- Listing source url Https://www.realtor.ca/real-estate/28799534/185-lavina-crescent-hamilton
- Listing type identifier Idx

$-1,813
/ Month

