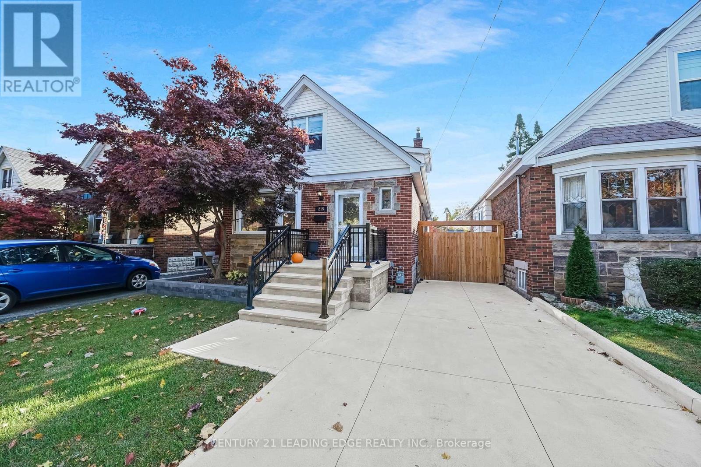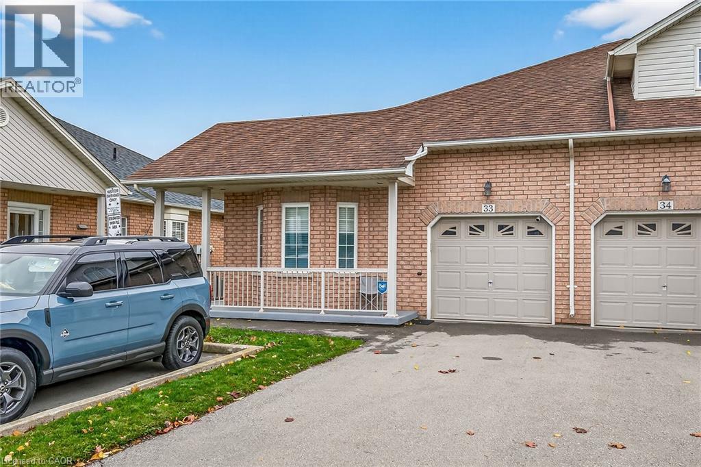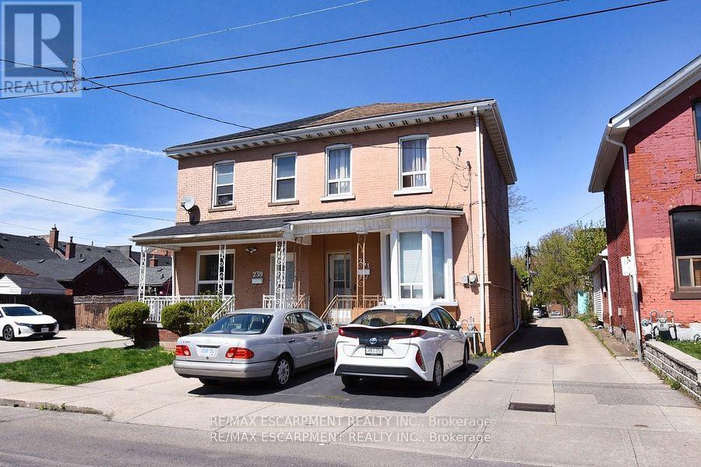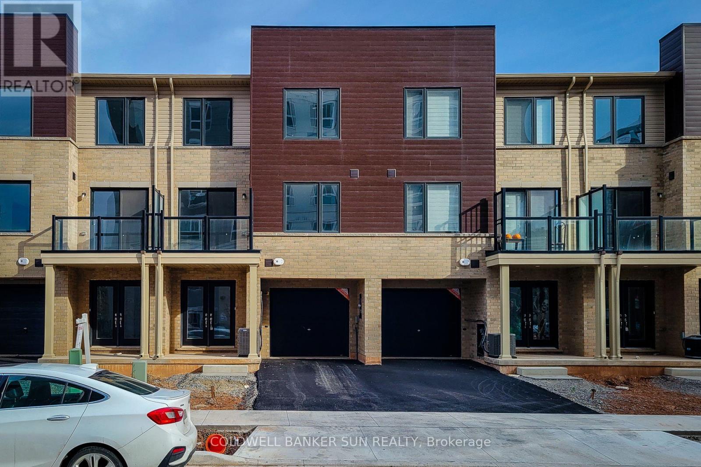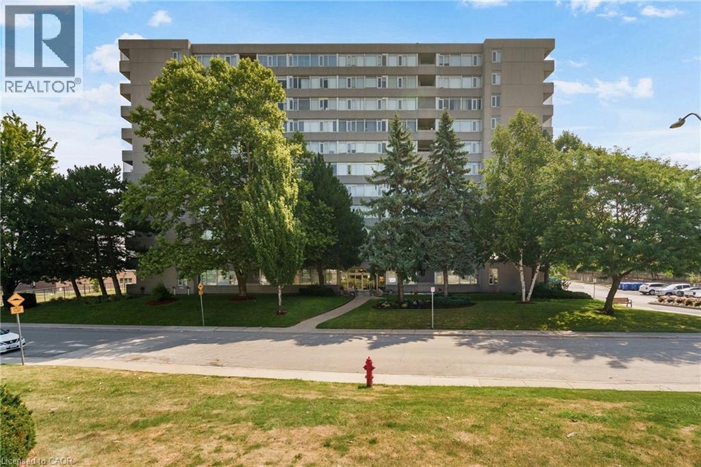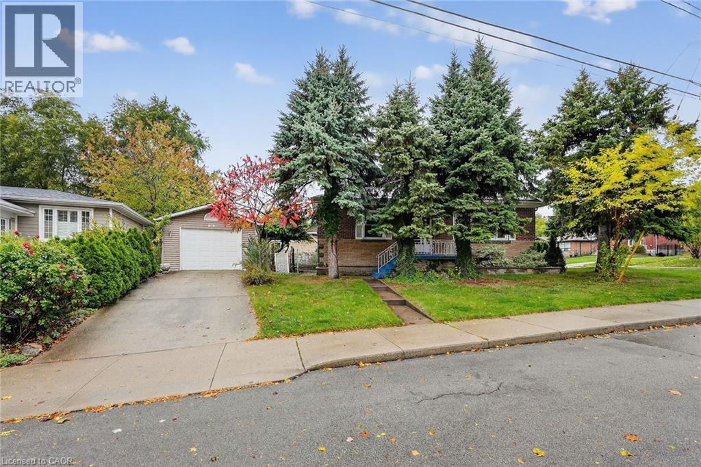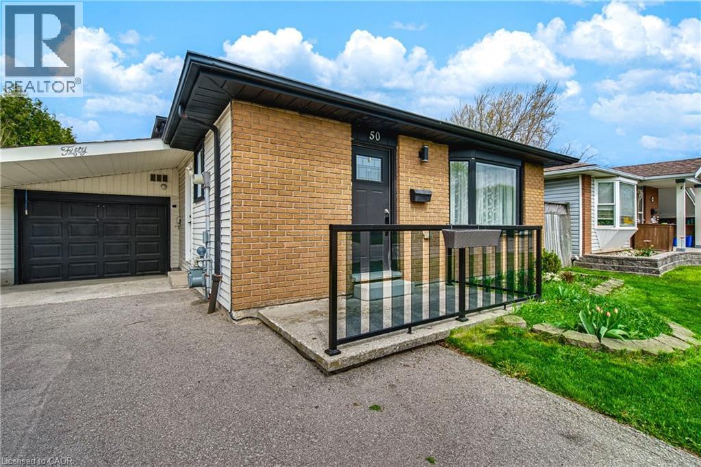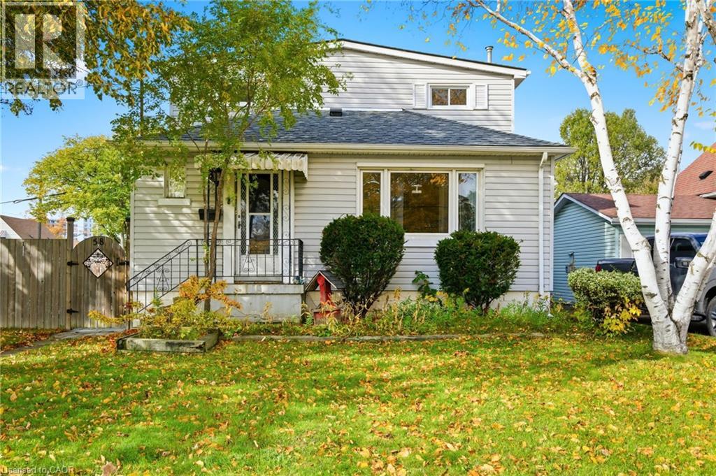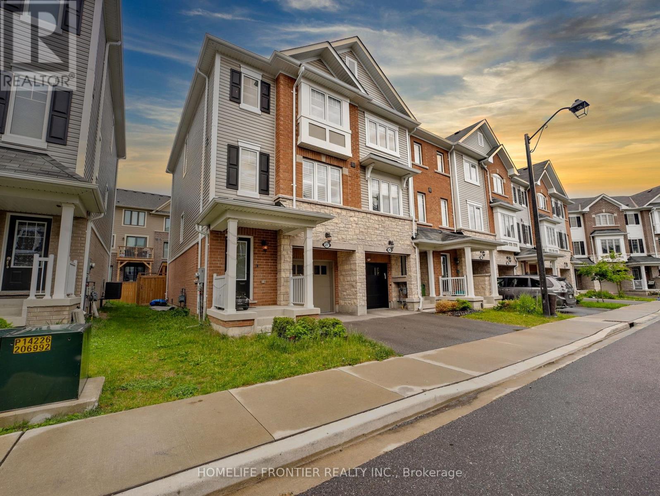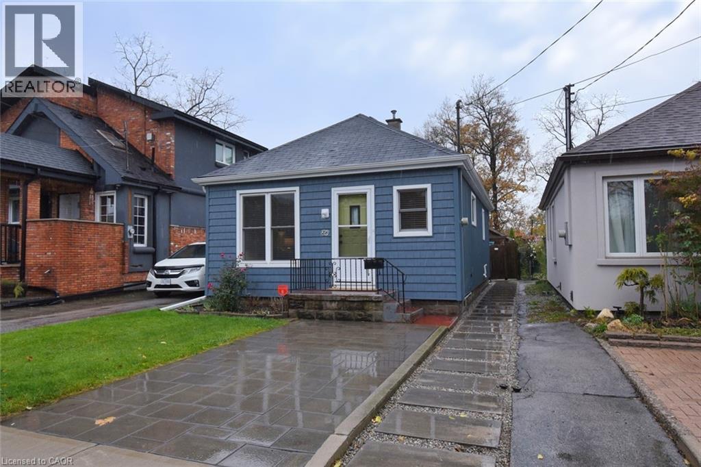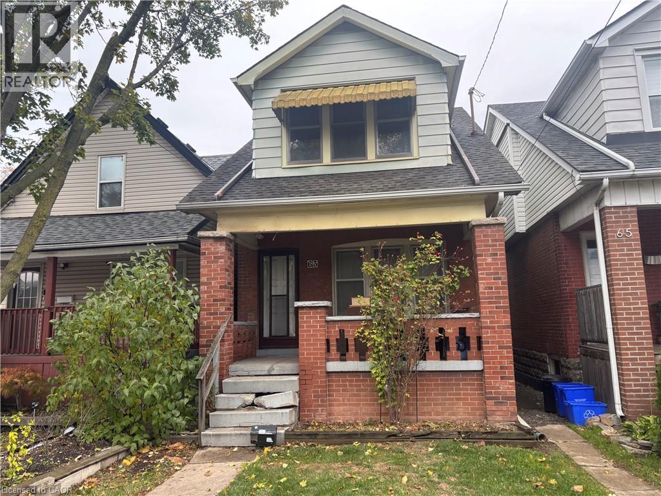- Houseful
- ON
- Hamilton
- Delta East
- 186 Huxley Ave S
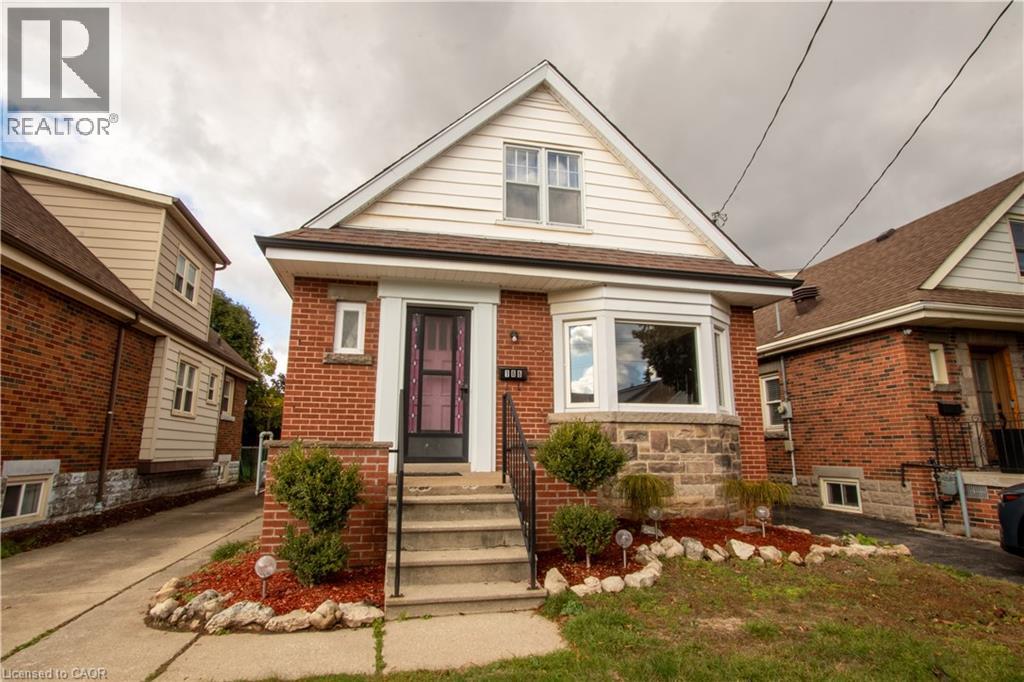
Highlights
Description
- Home value ($/Sqft)$454/Sqft
- Time on Houseful9 days
- Property typeSingle family
- Neighbourhood
- Median school Score
- Mortgage payment
Welcome to 186 Huxley Ave S, a charming home nestled in a family-friendly neighbourhood in East Hamilton. Surrounded by tree-lined streets, schools, parks, and close to shopping and transit, this location offers both convenience and community. Inside, you’ll find newly renovated floors and fresh paint throughout, creating a bright and inviting space ready to move in and enjoy. A sunroom at the back of the home provides extra living space filled with natural light — perfect for relaxing, entertaining, or enjoying morning coffee. Practical updates include newer windows, furnace, and air conditioning, providing comfort and efficiency year-round. Outside, the property features a detached garage, offering parking, storage, or workshop potential. This home combines modern updates with classic character in a well-established neighbourhood — a perfect opportunity for first-time buyers, families, or anyone looking to settle in a welcoming Hamilton community. (id:63267)
Home overview
- Cooling Central air conditioning
- Heat source Natural gas
- Heat type Forced air
- Sewer/ septic Municipal sewage system
- # total stories 2
- Construction materials Concrete block, concrete walls
- # parking spaces 6
- Has garage (y/n) Yes
- # full baths 1
- # total bathrooms 1.0
- # of above grade bedrooms 4
- Community features Quiet area
- Subdivision 222 - delta
- Directions 2214510
- Lot size (acres) 0.0
- Building size 1288
- Listing # 40767776
- Property sub type Single family residence
- Status Active
- Bedroom 7.01m X 3.099m
Level: 2nd - Bedroom 1.956m X 3.048m
Level: 2nd - Laundry 6.071m X 2.896m
Level: Basement - Bedroom 5.131m X 3.302m
Level: Basement - Other 6.248m X 4.801m
Level: Basement - Bedroom 4.343m X 2.896m
Level: Main - Bathroom (# of pieces - 4) 1.854m X 2.083m
Level: Main - Living room / dining room 7.315m X 3.632m
Level: Main - Sunroom 4.039m X 2.261m
Level: Main - Kitchen 3.023m X 3.302m
Level: Main
- Listing source url Https://www.realtor.ca/real-estate/29023393/186-huxley-avenue-s-hamilton
- Listing type identifier Idx

$-1,560
/ Month

