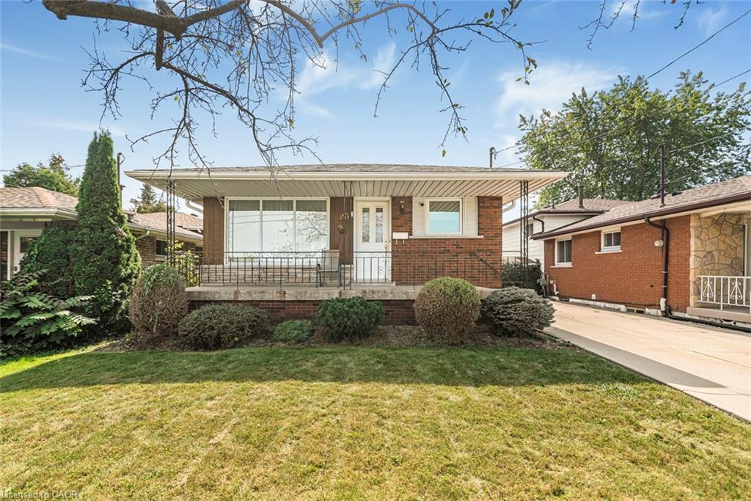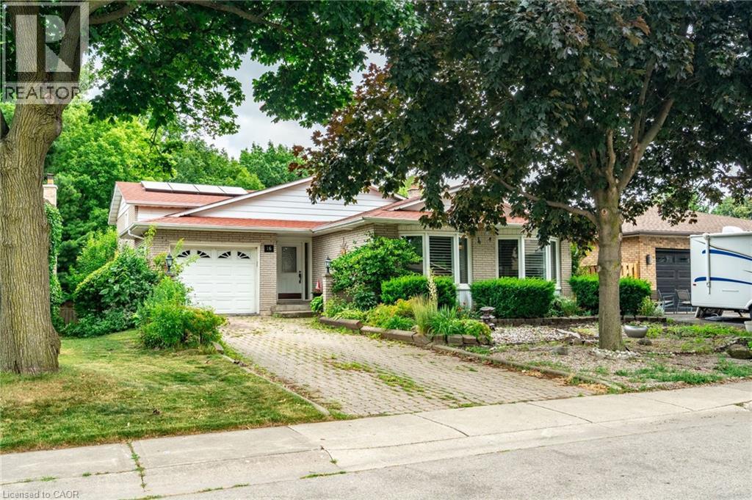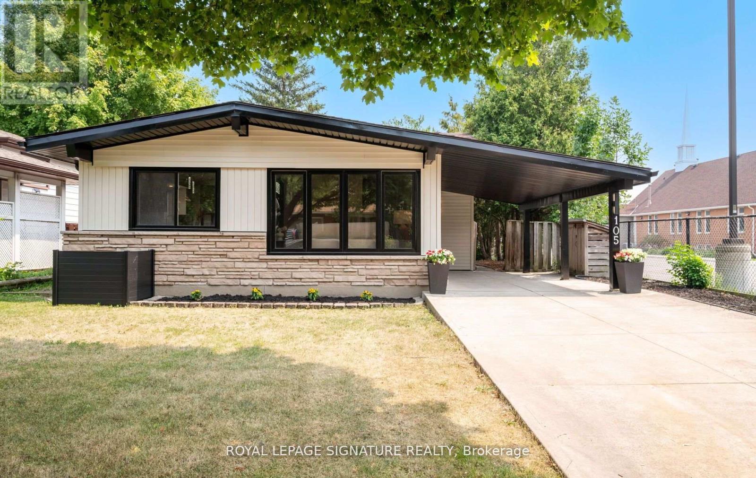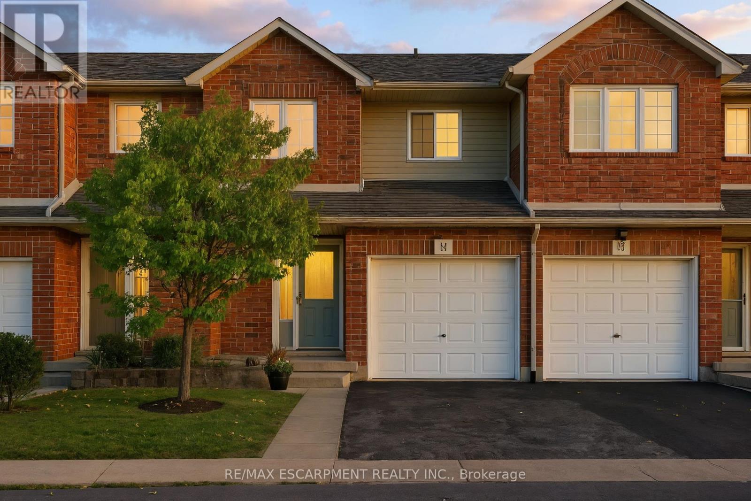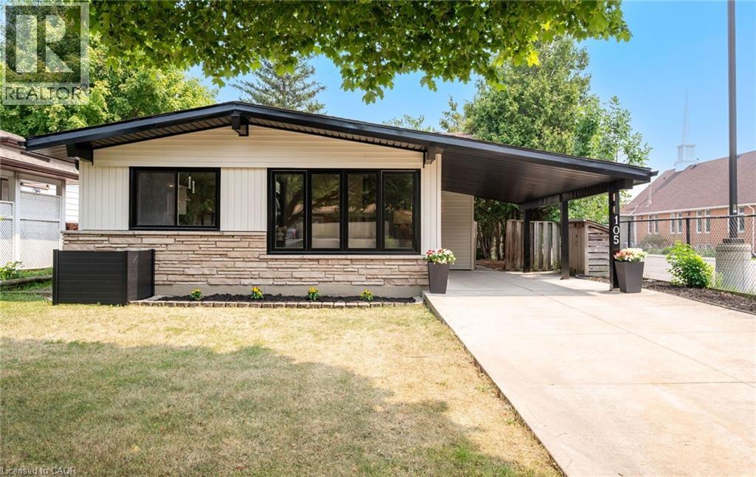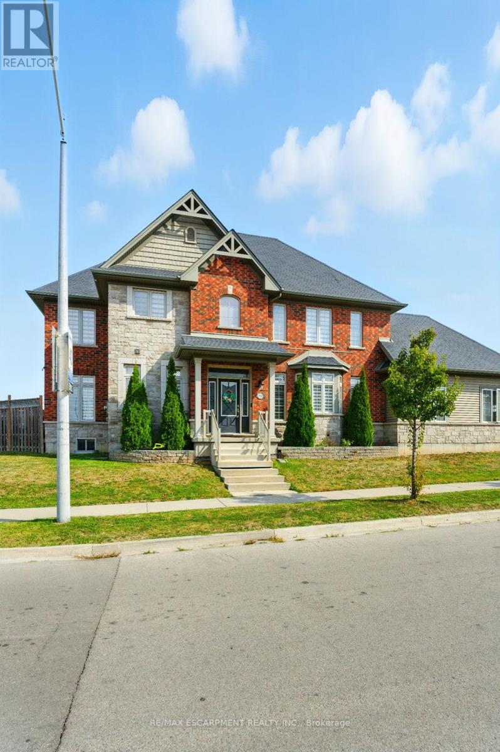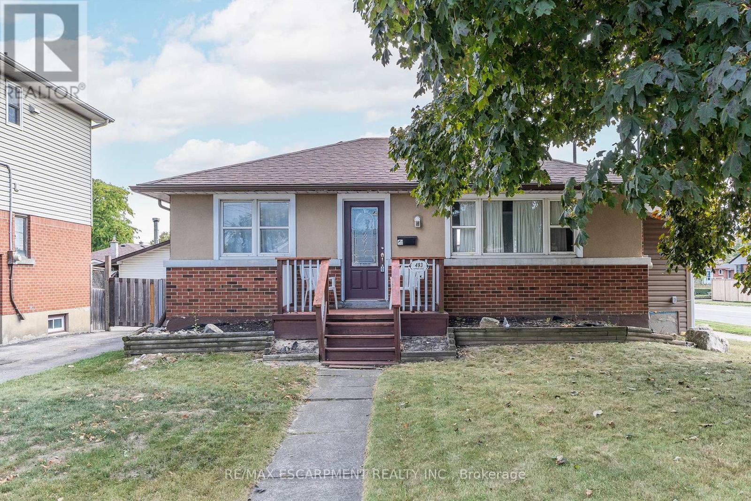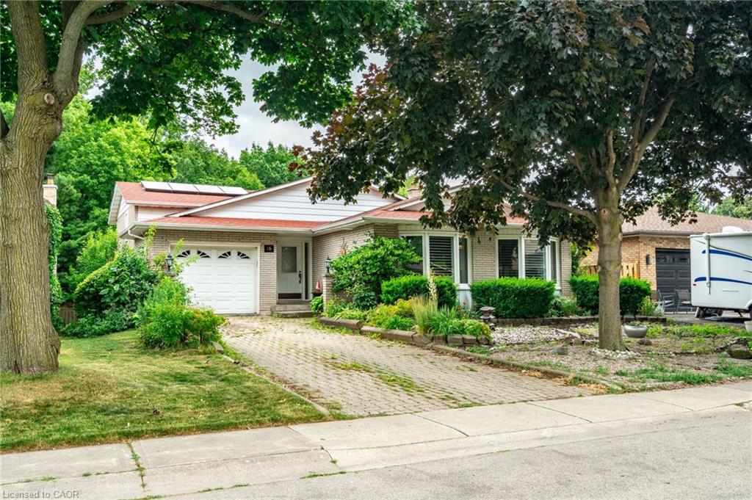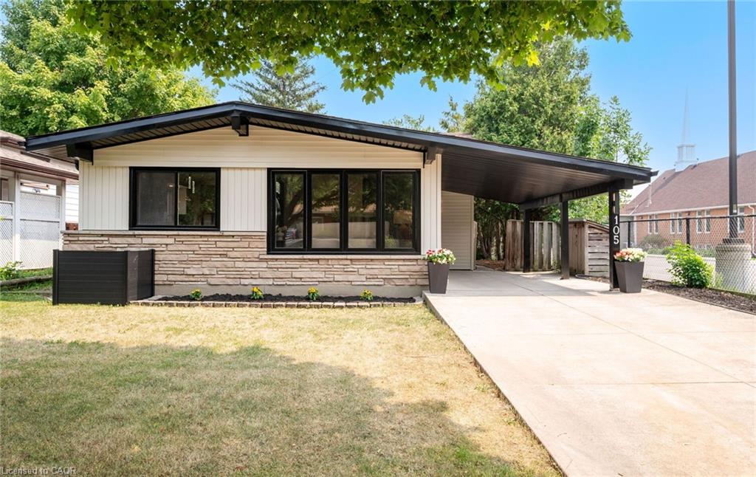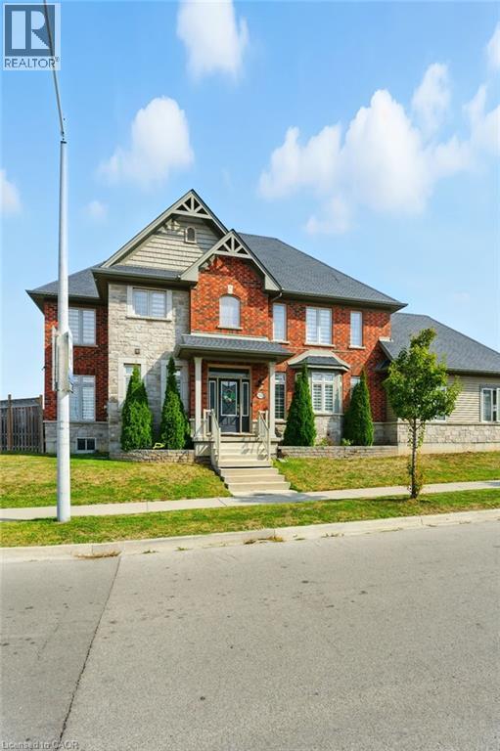- Houseful
- ON
- Hamilton
- Broughton West
- 1860 Upper Gage Avenue Unit 14
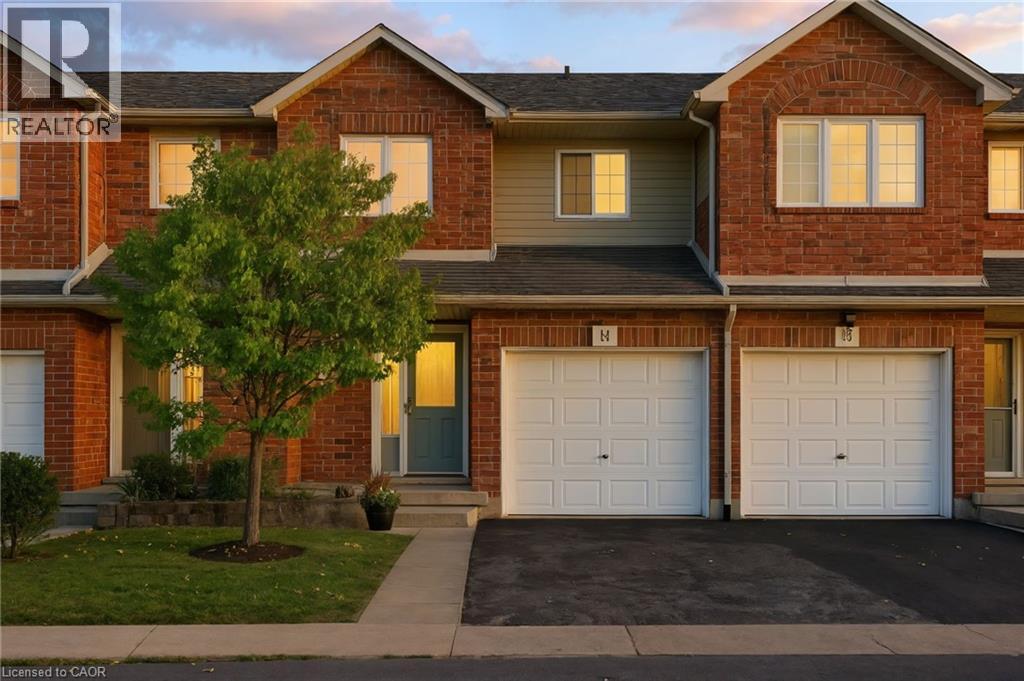
1860 Upper Gage Avenue Unit 14
1860 Upper Gage Avenue Unit 14
Highlights
Description
- Home value ($/Sqft)$290/Sqft
- Time on Housefulnew 1 hour
- Property typeSingle family
- Style2 level
- Neighbourhood
- Median school Score
- Year built2000
- Mortgage payment
Step inside this charming 3-bedroom, 1.5-bath townhome, where every space feels bright, open, and welcoming. The main floor greets you with a modern, open-concept design, a spacious kitchen with sleek stainless-steel appliances flows effortlessly into the family and dining room. Sunlight pours in through the large windows, and the patio door invites you out to a private backyard with a large deck and garden space—perfect for morning coffee or summer barbecues. Upstairs, you'll find a large primary bedroom with access to the main bath, your own little retreat after a busy day. Two more generous bedrooms provide plenty of space for family, guests, or even a home office. And when it's time to relax or entertain, head downstairs to the fully finished basement. A cozy rec room, abundant storage, and a convenient laundry room complete the home. This townhome offers the perfect balance of comfort, style, and functionality—all that's missing is you! Call now for your private showing. (id:63267)
Home overview
- Cooling Central air conditioning
- Heat type Forced air
- Sewer/ septic Municipal sewage system
- # total stories 2
- # parking spaces 2
- Has garage (y/n) Yes
- # full baths 1
- # half baths 1
- # total bathrooms 2.0
- # of above grade bedrooms 3
- Community features Quiet area, school bus
- Subdivision 188 - allison
- Directions 2062995
- Lot size (acres) 0.0
- Building size 1898
- Listing # 40771411
- Property sub type Single family residence
- Status Active
- Bedroom 4.166m X 3.023m
Level: 2nd - Bedroom 3.607m X 2.565m
Level: 2nd - Bathroom (# of pieces - 4) 1.473m X 3.023m
Level: 2nd - Primary bedroom 4.547m X 3.835m
Level: 2nd - Recreational room 3.531m X 5.182m
Level: Lower - Laundry 2.438m X 2.591m
Level: Lower - Storage 1.854m X 2.286m
Level: Lower - Bathroom (# of pieces - 2) 2.134m X 0.889m
Level: Main - Living room / dining room 3.632m X 5.715m
Level: Main - Kitchen 2.743m X 3.2m
Level: Main
- Listing source url Https://www.realtor.ca/real-estate/28883890/1860-upper-gage-avenue-unit-14-hamilton
- Listing type identifier Idx

$-1,236
/ Month

