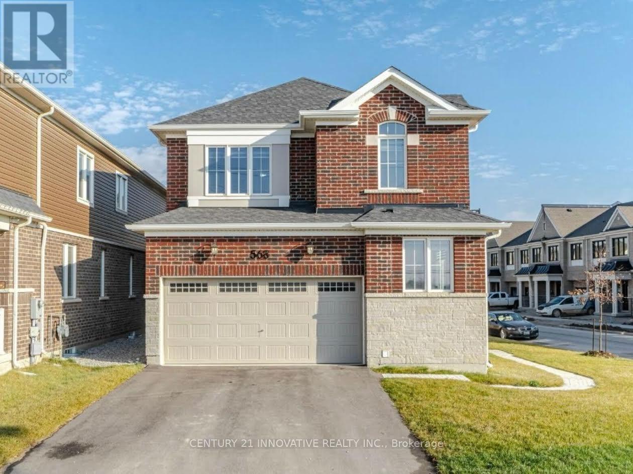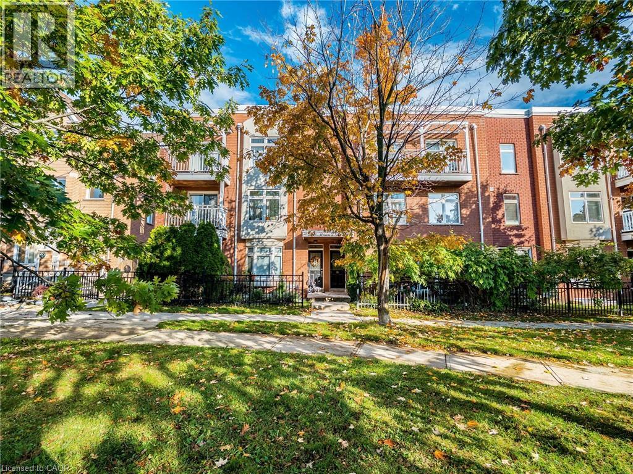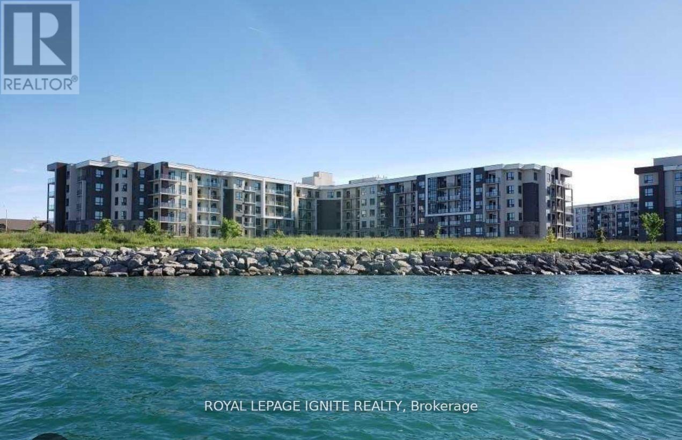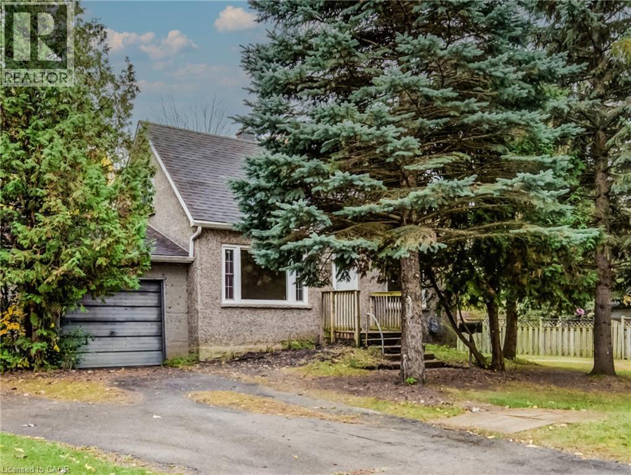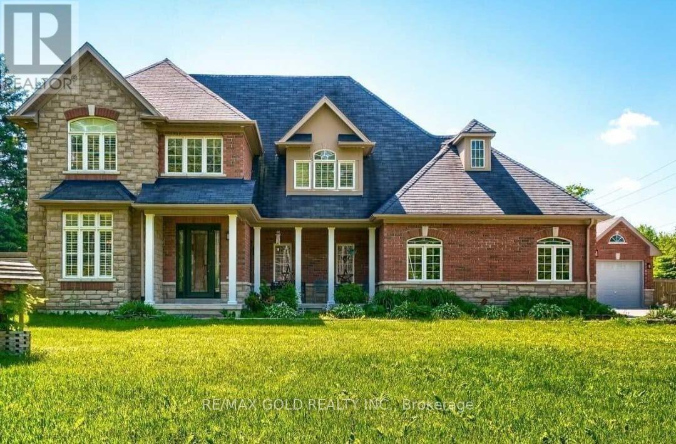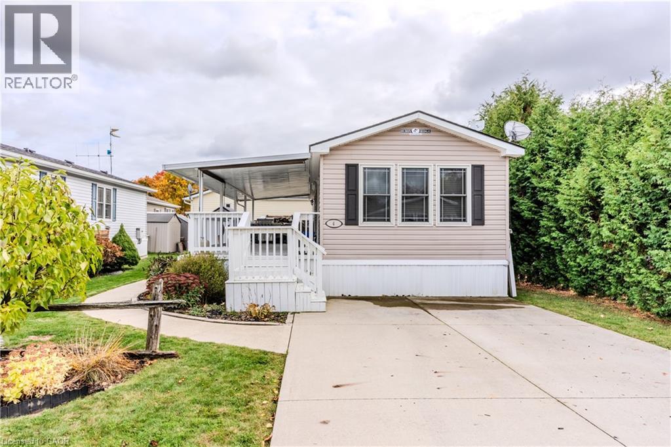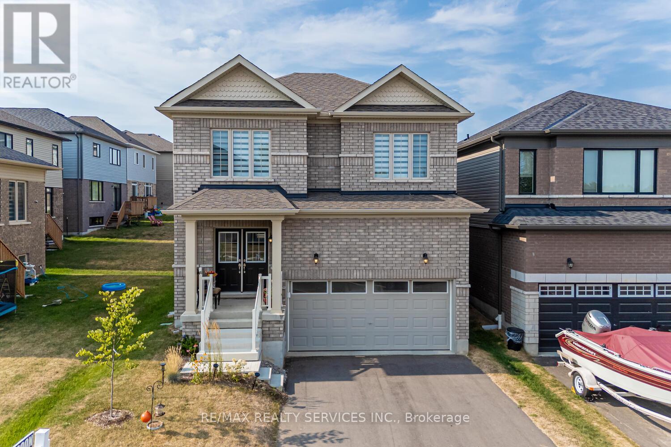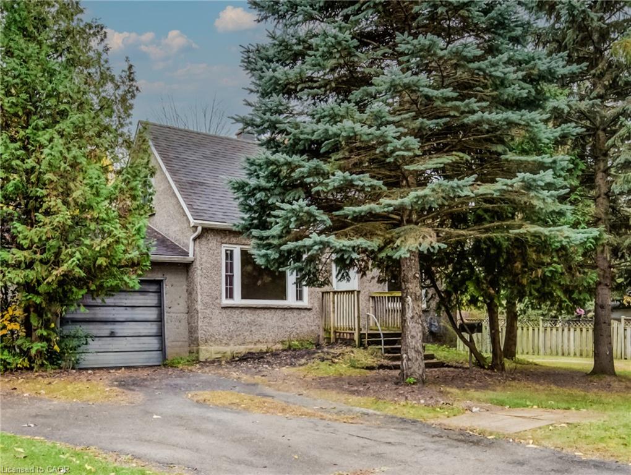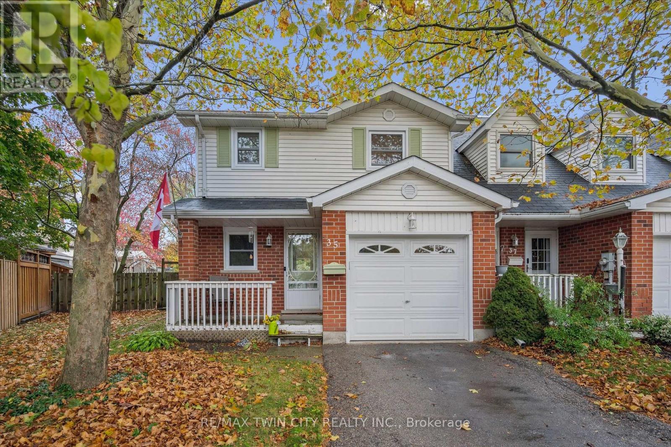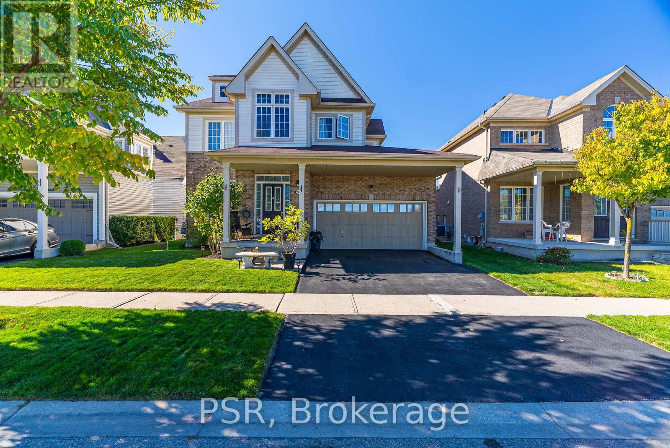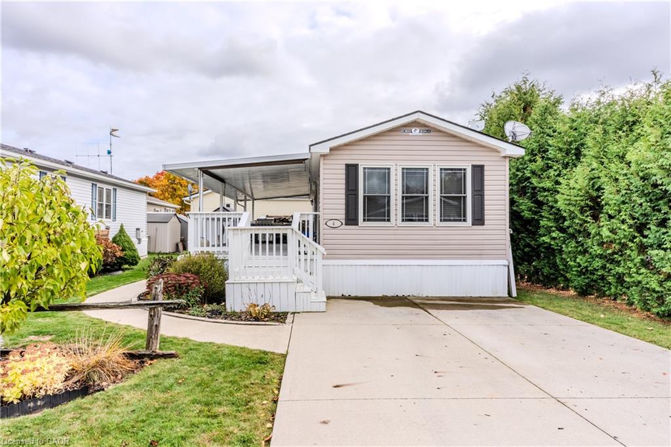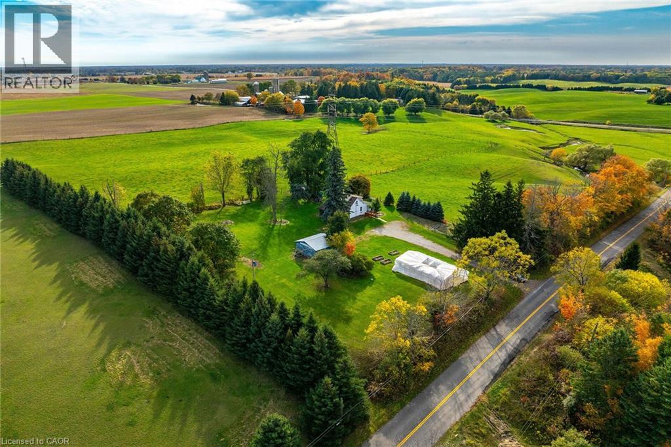
Highlights
Description
- Home value ($/Sqft)$601/Sqft
- Time on Housefulnew 2 days
- Property typeSingle family
- Neighbourhood
- Median school Score
- Lot size2.76 Acres
- Year built1850
- Mortgage payment
COME ENJOY THE COUNTRYSIDE LIFESTYLE! Gorgeous 2.6 acre property offers so much privacy, natural landscapes and open space to create that dream home. Breathe in the clean, fresh air and enjoy the peaceful setting each day. Freshly updated 1.5 storey home with 3 bedrooms & 3 bathrooms offers nearly 2,000sq/ft of living space. Large living room, spacious kitchen with walk-out to backyard deck and full bathroom on the main floor. No carpeting throughout, large basement rec room with laundry area. Large greenhouse, shed and chicken coop are other structures on the property. Move in ready home or maybe you can build a new one just the way you've imagined. Just 7km from downtown Ancaster. Hydro to the shed. SEE VIRTURAL TOUR for full photo gallery. Room sizes approximate. (id:63267)
Home overview
- Cooling Central air conditioning
- Heat type Forced air
- Sewer/ septic Septic system
- # total stories 2
- # parking spaces 8
- # full baths 3
- # total bathrooms 3.0
- # of above grade bedrooms 3
- Community features Quiet area
- Subdivision 420 - sulphur springs
- View View (panoramic)
- Directions 1523656
- Lot dimensions 2.76
- Lot size (acres) 2.76
- Building size 1829
- Listing # 40781523
- Property sub type Single family residence
- Status Active
- Bedroom 3.658m X 2.489m
Level: 2nd - Primary bedroom 4.801m X 2.515m
Level: 2nd - Bedroom 3.708m X 1.981m
Level: 2nd - Bathroom (# of pieces - 3) 2.261m X 1.651m
Level: 2nd - Bathroom (# of pieces - 3) 2.591m X 2.438m
Level: Basement - Laundry 2.794m X 1.956m
Level: Basement - Utility 3.175m X 2.438m
Level: Basement - Recreational room 5.41m X 3.81m
Level: Basement - Living room 5.207m X 3.785m
Level: Main - Bathroom (# of pieces - 4) 2.464m X 1.956m
Level: Main - Dining room 2.946m X 2.667m
Level: Main - Kitchen 4.293m X 2.946m
Level: Main
- Listing source url Https://www.realtor.ca/real-estate/29023174/1868-jerseyville-road-w-hamilton
- Listing type identifier Idx

$-2,933
/ Month

