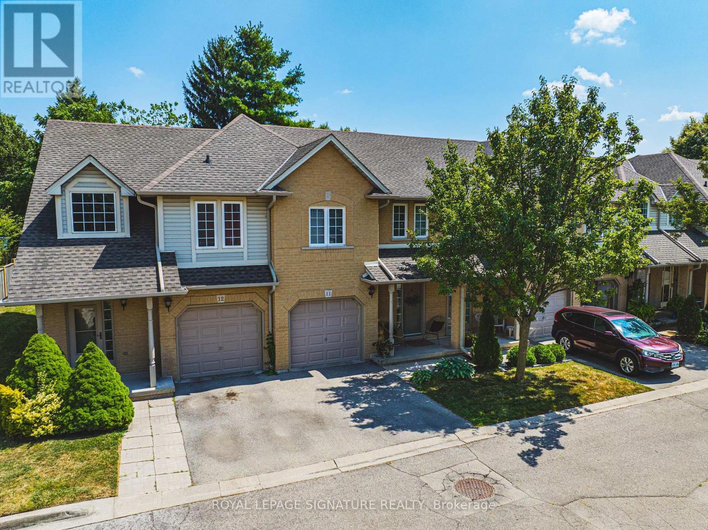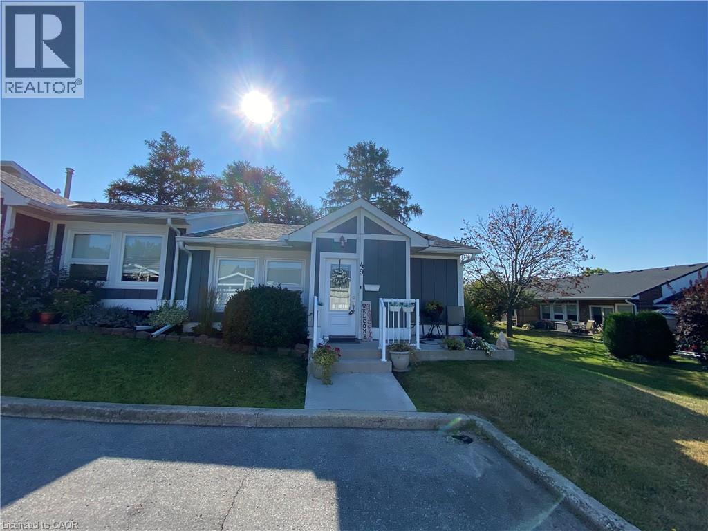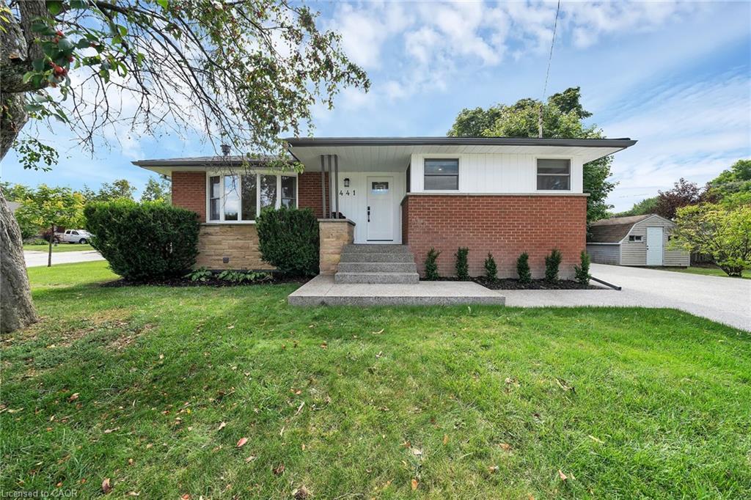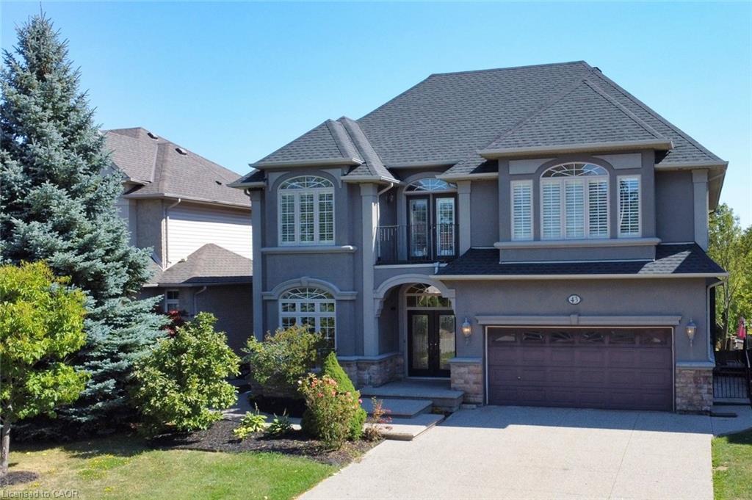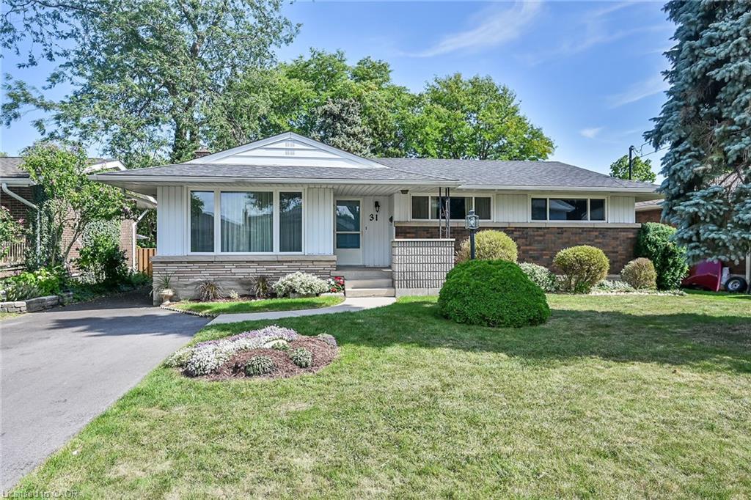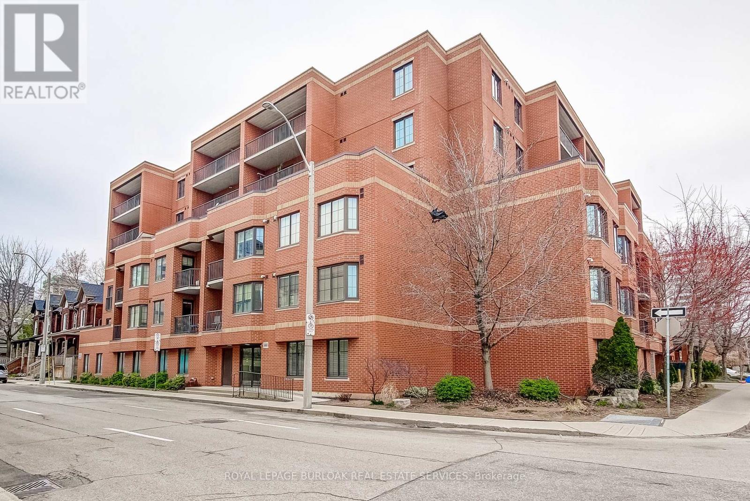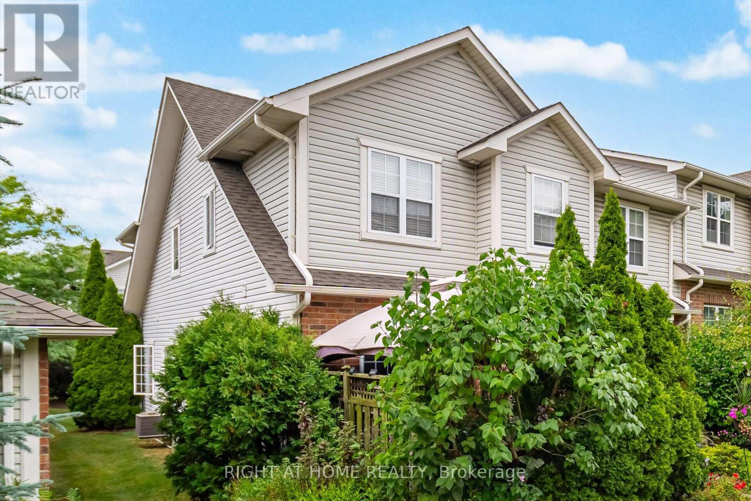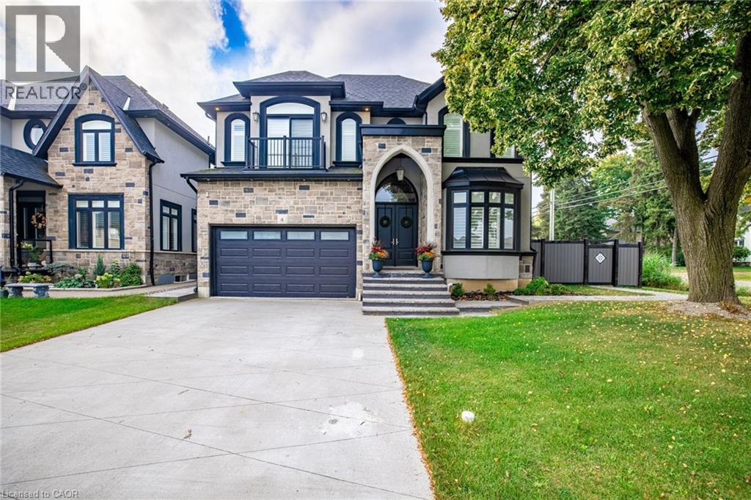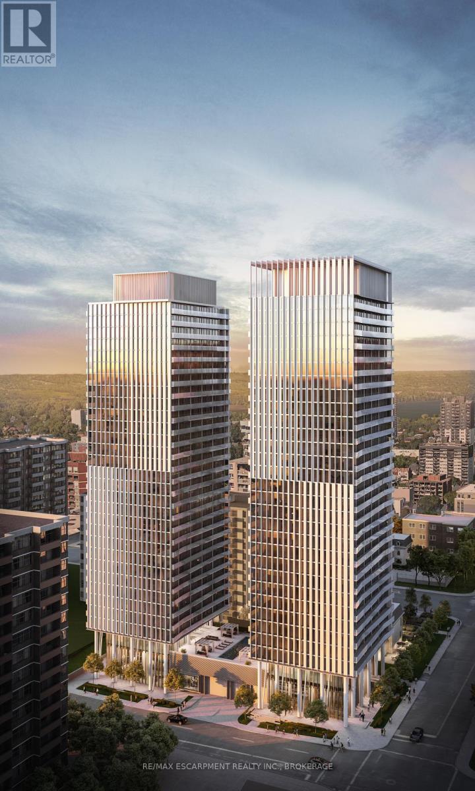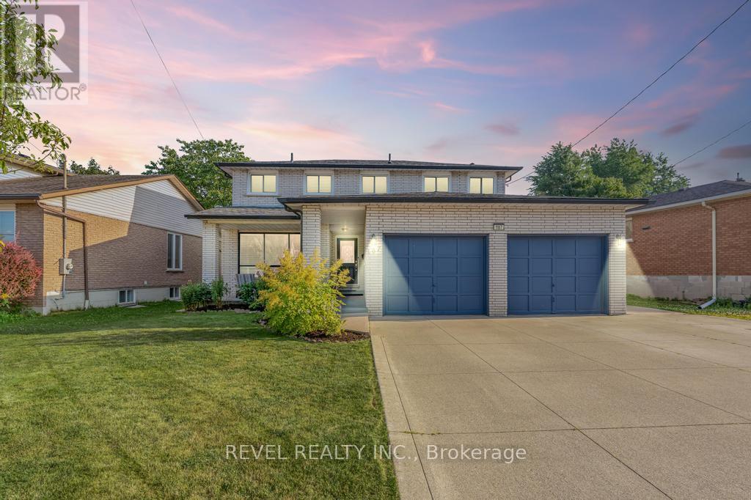
Highlights
Description
- Time on Houseful17 days
- Property typeSingle family
- Neighbourhood
- Median school Score
- Mortgage payment
Nestled in the desirable Gurnett neighbourhood located in west mountain, this rare two-storey, 4-bedroom (upstairs) home sits on one of the widest lots on the street (54 ft. wide) and has been well maintained by original owners of 47 years! Massive 32 ft. wide concrete driveway ready for kids play, trailer/boat parking, or 6 vehicles minimum. Spacious master bedroom with ample natural light including window in the walk-in closet. Over 900 sq. feet in the basement, including a 3-piece bathroom, offers great potential for multi-generational living while still leaving room for storage and bonus cold room. New energy-efficient heat pump installed in 2023, new carpet upstairs and main floor living room (2025), several rooms freshly painted, and upstairs bathroom renovated. Hot water tank owned. Enjoy life minutes from Ancaster's meadowlands shopping centre, easy access to the linc and 403, and within boundaries of Gordon Price Elementary School and St. Vincent de Paul Elementary School (french immersion). (id:63267)
Home overview
- Cooling Central air conditioning
- Heat source Natural gas
- Heat type Heat pump
- Sewer/ septic Sanitary sewer
- # total stories 2
- # parking spaces 6
- Has garage (y/n) Yes
- # full baths 2
- # half baths 2
- # total bathrooms 4.0
- # of above grade bedrooms 4
- Subdivision Gurnett
- Lot size (acres) 0.0
- Listing # X12317209
- Property sub type Single family residence
- Status Active
- Bedroom 3.23m X 3.25m
Level: 2nd - Bedroom 3.02m X 2.95m
Level: 2nd - Bathroom 2.82m X 1.57m
Level: 2nd - Primary bedroom 3.3m X 5.49m
Level: 2nd - Bedroom 3.07m X 3.2m
Level: 2nd - Bathroom 2.31m X 1.57m
Level: 2nd - Recreational room / games room 5.87m X 8.15m
Level: Basement - Bathroom 1.93m X 3.2m
Level: Basement - Utility 1.12m X 0.79m
Level: Basement - Utility 1.45m X 0.91m
Level: Basement - Utility 2.74m X 3.2m
Level: Basement - Family room 4.19m X 4.22m
Level: Main - Living room 3.3m X 4.85m
Level: Main - Bathroom 1.37m X 1.24m
Level: Main - Laundry 3.61m X 1.24m
Level: Main - Foyer 1.07m X 1.35m
Level: Main - Kitchen 3.96m X 3.2m
Level: Main - Dining room 3.23m X 3.2m
Level: Main
- Listing source url Https://www.realtor.ca/real-estate/28674606/187-guildwood-drive-hamilton-gurnett-gurnett
- Listing type identifier Idx

$-2,333
/ Month

