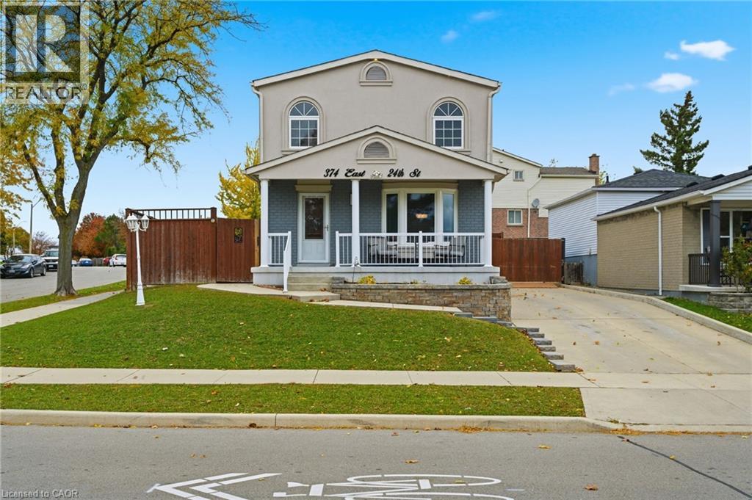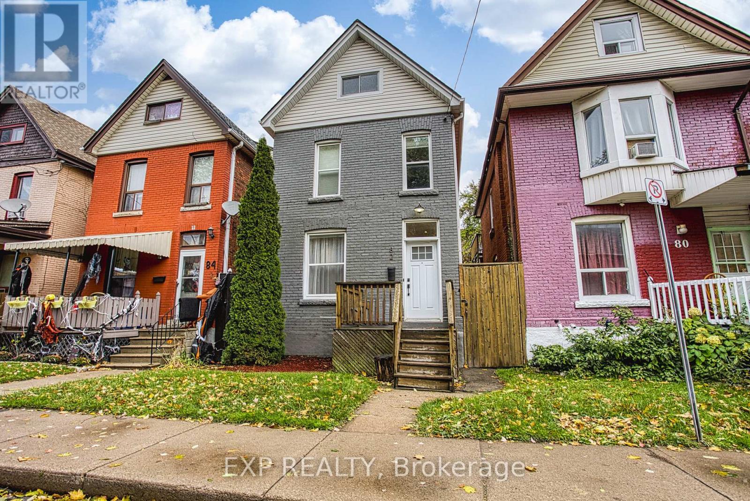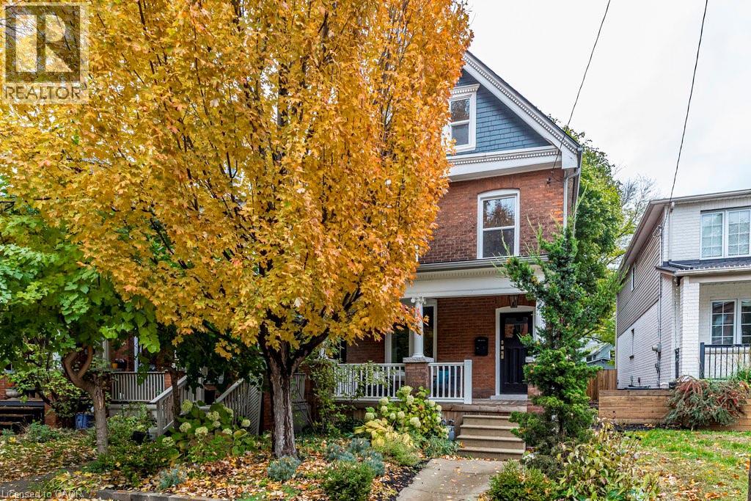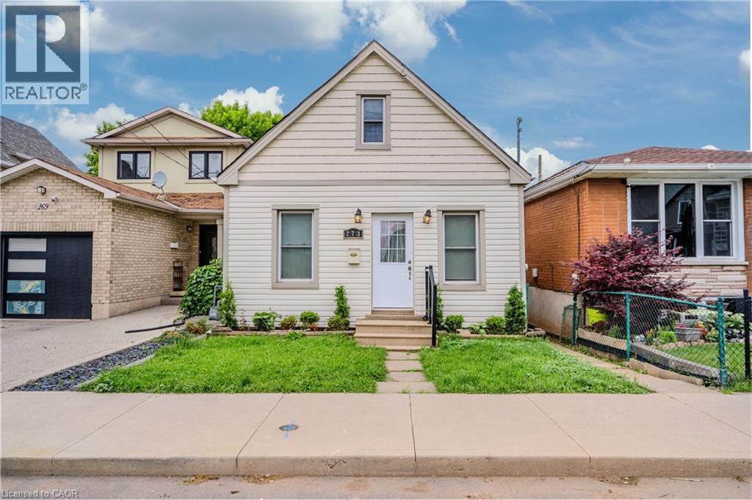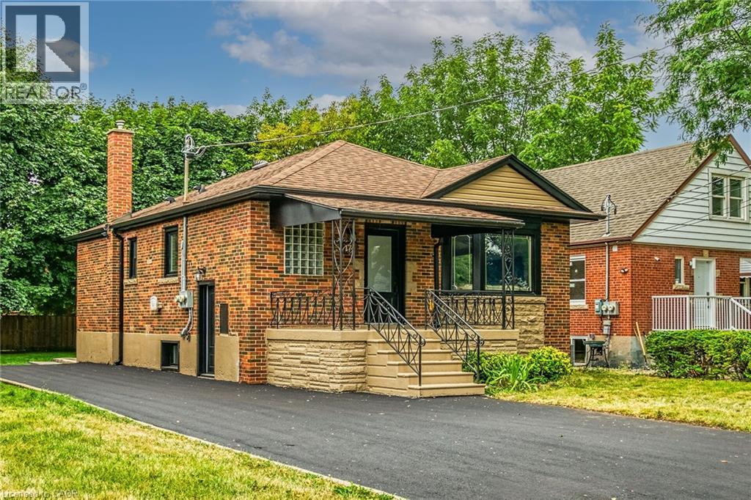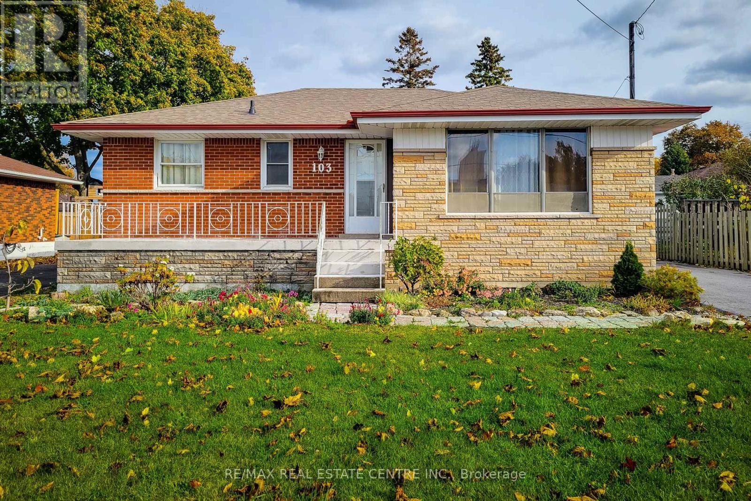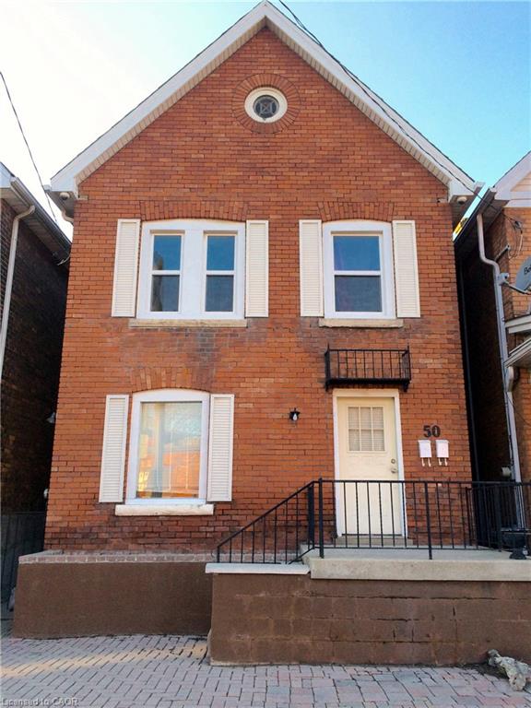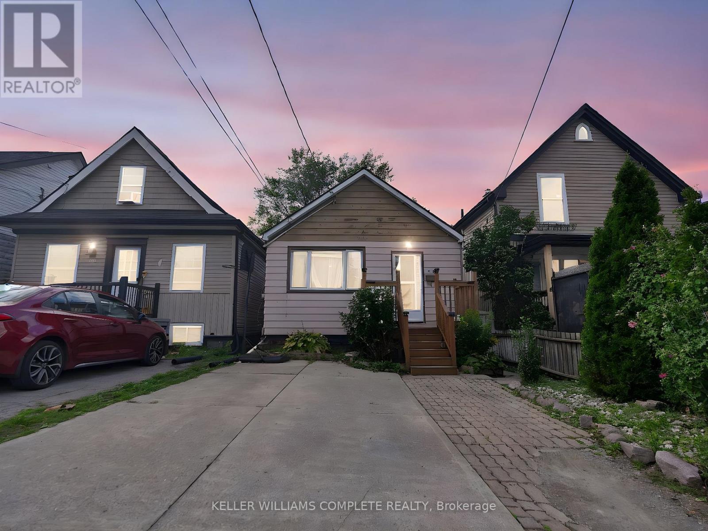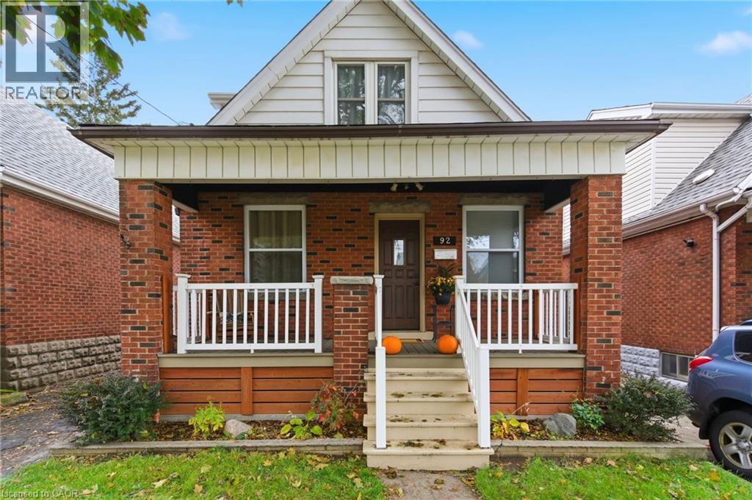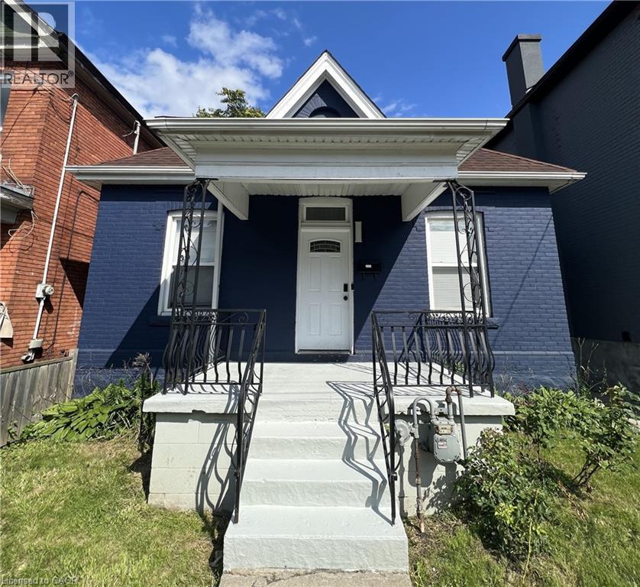- Houseful
- ON
- Hamilton
- Delta West
- 187 Rosslyn Ave S
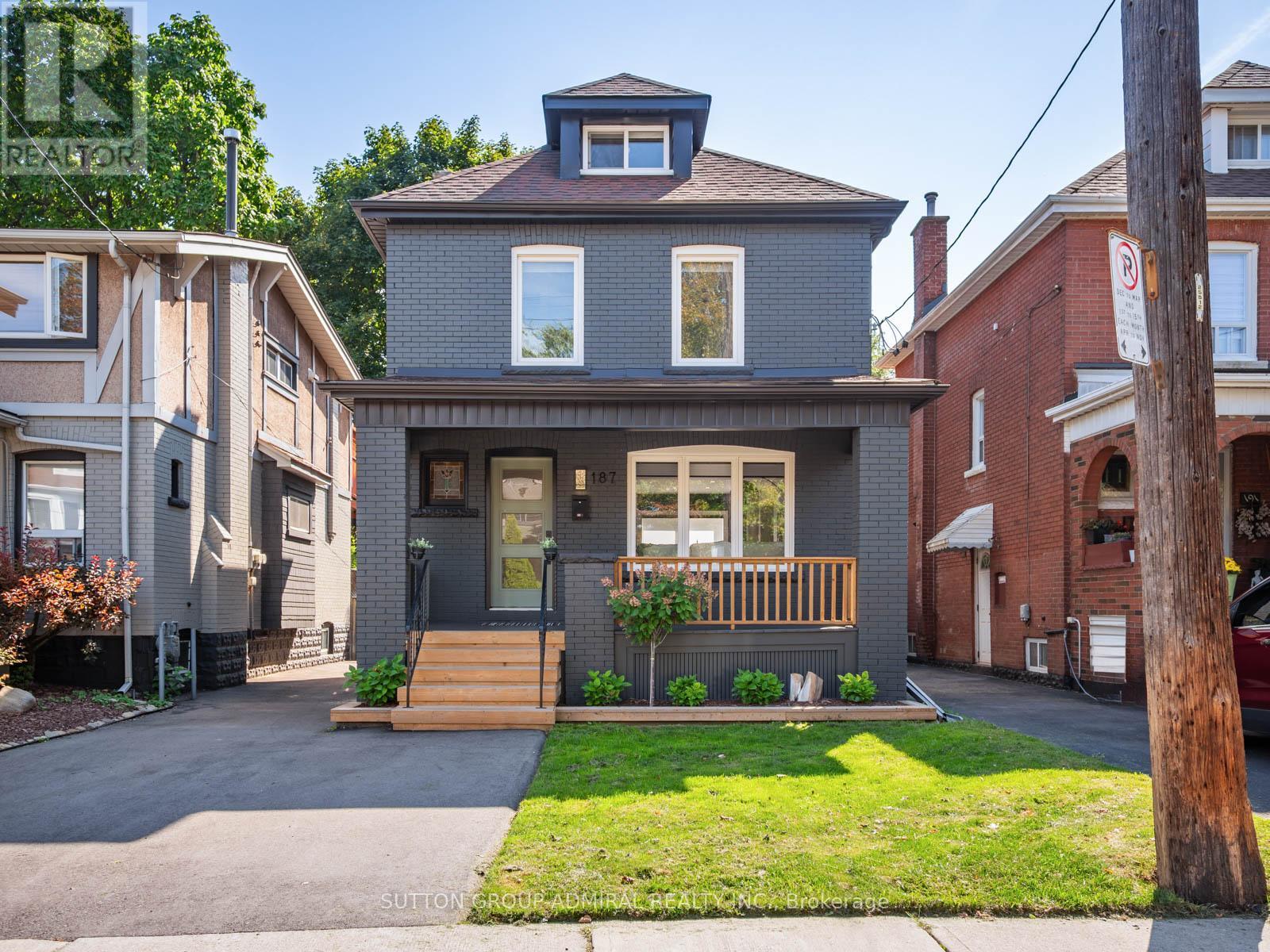
Highlights
Description
- Time on Houseful11 days
- Property typeSingle family
- Neighbourhood
- Median school Score
- Mortgage payment
This One Will Take Your Breath Away! A Beautifully Finished And Recently Fully Renovated 2-Storey Custom Home In The Highly Desirable Gage Park Neighbourhood, Situated On One Of Hamilton's Most Charming Streets. Every Detail Has Been Meticulously Updated From Top To Bottom, Including Brand New Ductwork (2024), Plumbing (2024), Electrical (2024), Furnace (2024), And A/C (2024). The Stunning New Custom Kitchen Showcases Elegant Cabinetry With Stylish Gold Hardware, A Large Farmhouse-Style Sink, And Thoughtful Storage Solutions Including Soft-Touch Island Cabinets. Wide Plank Flooring Runs Throughout, Complemented By All-New Carpet And New Stairs. The Home Also Boasts A Newly Renovated Full Bathroom, New Washer And Dryer, And A Completely Finished Basement That Has Been Fully Waterproofed With A Sump Pump For Added Peace Of Mind. The Primary Bedroom Features A Breathtaking Vaulted Ceiling And A Spa-Inspired Open-Concept Ensuite, While The Versatile Third-Storey Loft Provides The Flexibility To Serve As An Additional Bedroom, Office, Or Play Area. Outdoor Living Is Enhanced By A Brand New Two-Tiered Deck Built On A Concrete Pad, Grandfathered In For A Future Garage If Desired. With It's Prime Location Just Steps From Ottawa Street, King Street, And Gage Park, Plus Easy Highway Access And Stunning Views Of The Escarpment, This Home Offers Exceptional Comfort And Style In A Vibrant, Convenient Community. (id:63267)
Home overview
- Cooling Central air conditioning
- Heat source Natural gas
- Heat type Forced air
- Sewer/ septic Sanitary sewer
- # total stories 2
- Fencing Fully fenced, fenced yard
- # parking spaces 4
- # full baths 3
- # half baths 1
- # total bathrooms 4.0
- # of above grade bedrooms 3
- Flooring Hardwood, concrete, tile, carpeted
- Subdivision Delta
- View City view
- Directions 2108396
- Lot size (acres) 0.0
- Listing # X12480214
- Property sub type Single family residence
- Status Active
- 2nd bedroom 4.75m X 2.49m
Level: 2nd - Primary bedroom 3.12m X 3.25m
Level: 2nd - Bathroom 1.5m X 2.59m
Level: 2nd - Bathroom 2.46m X 3.25m
Level: 2nd - 3rd bedroom 4.11m X 4.11m
Level: 3rd - Laundry 2.82m X 4.37m
Level: Basement - Bedroom 2.46m X 4.67m
Level: Basement - Bathroom 2.46m X 2.79m
Level: Basement - Bathroom 0.99m X 1.63m
Level: Main - Kitchen 3.33m X 3.51m
Level: Main - Dining room 2.41m X 2.74m
Level: Main - Living room 3.61m X 5.03m
Level: Main
- Listing source url Https://www.realtor.ca/real-estate/29028608/187-rosslyn-avenue-s-hamilton-delta-delta
- Listing type identifier Idx

$-2,192
/ Month

