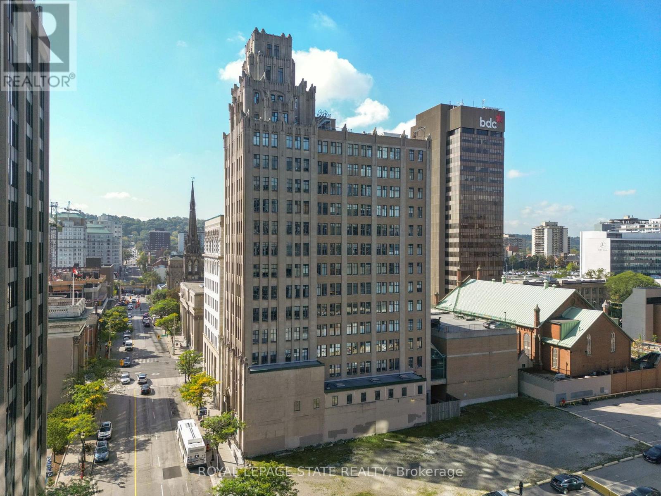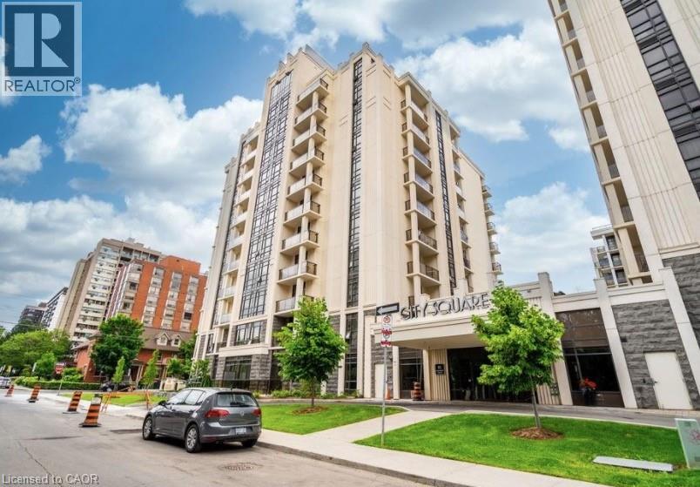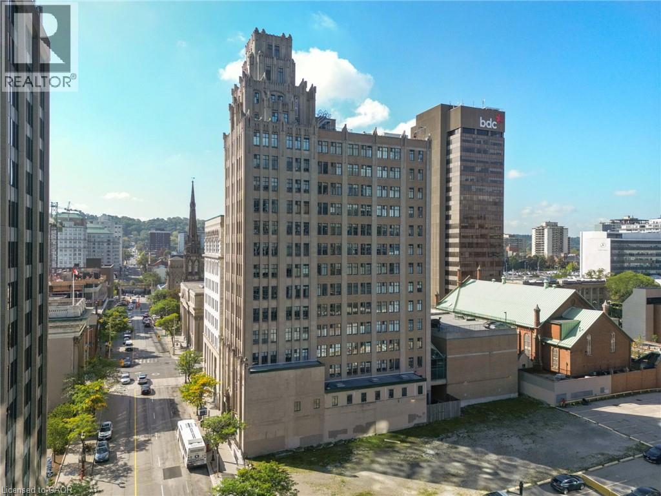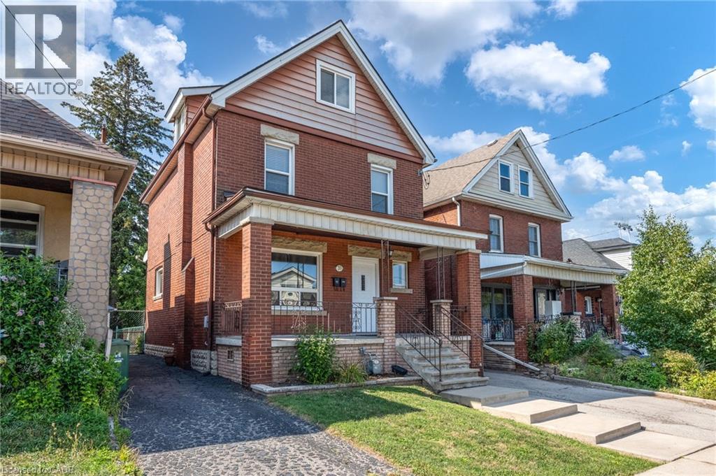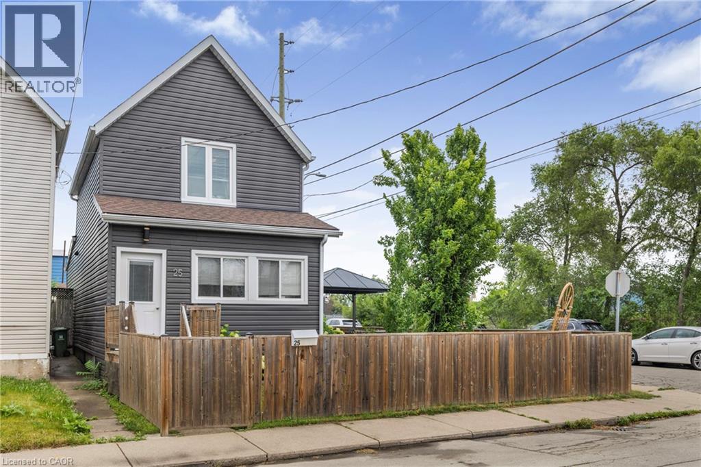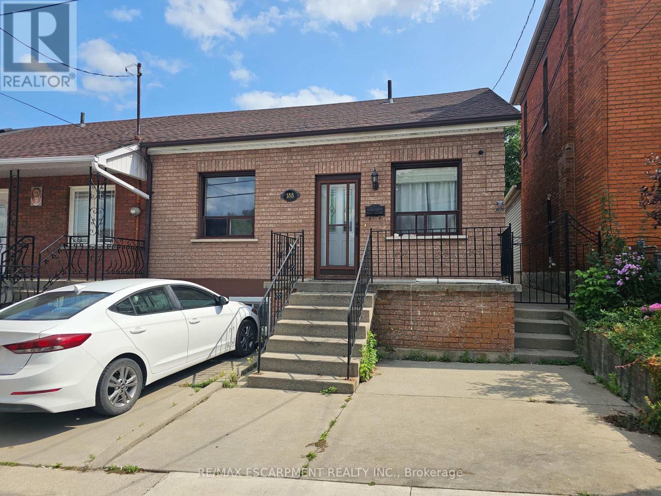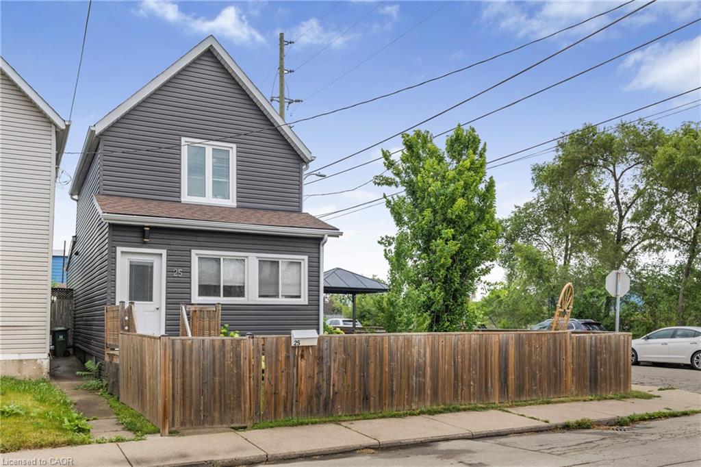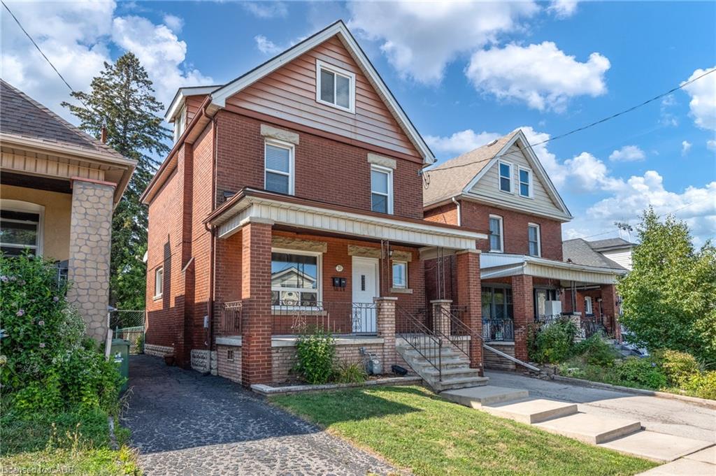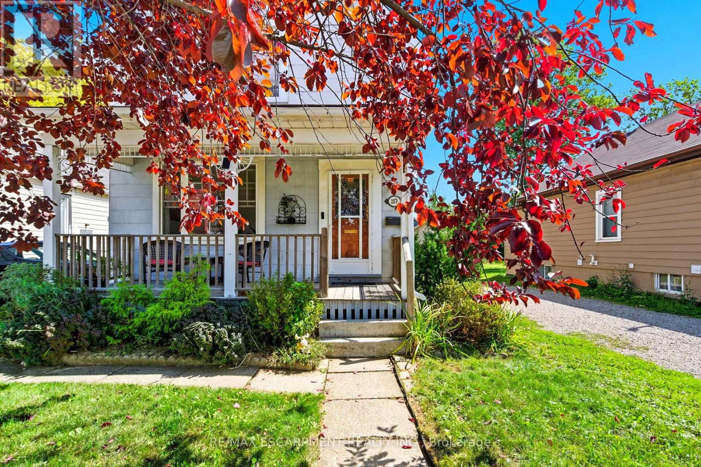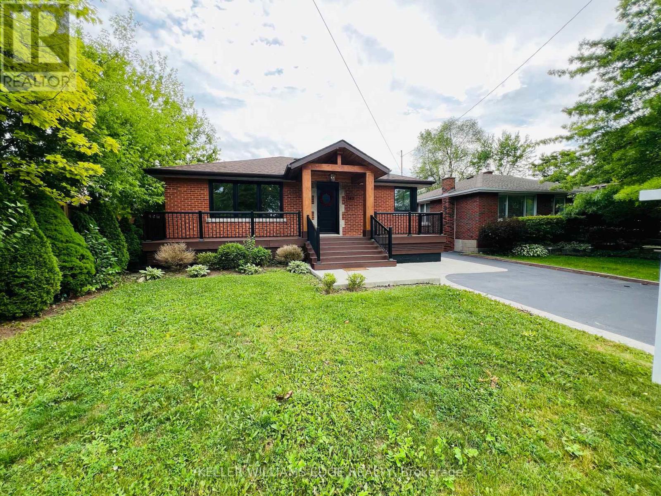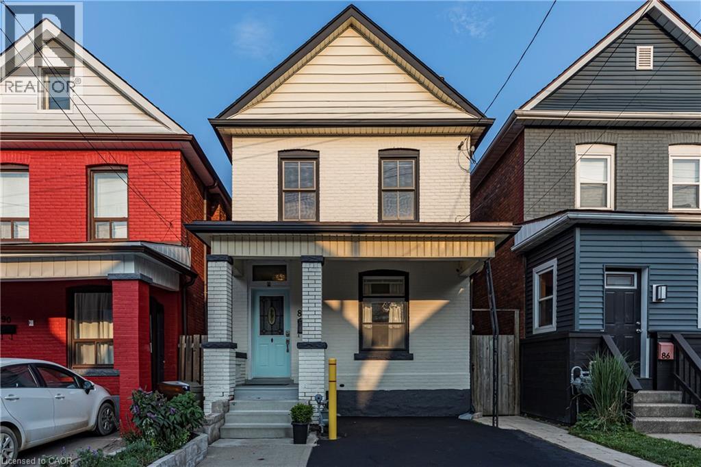- Houseful
- ON
- Hamilton
- Central Hamilton
- 188 Hess St N
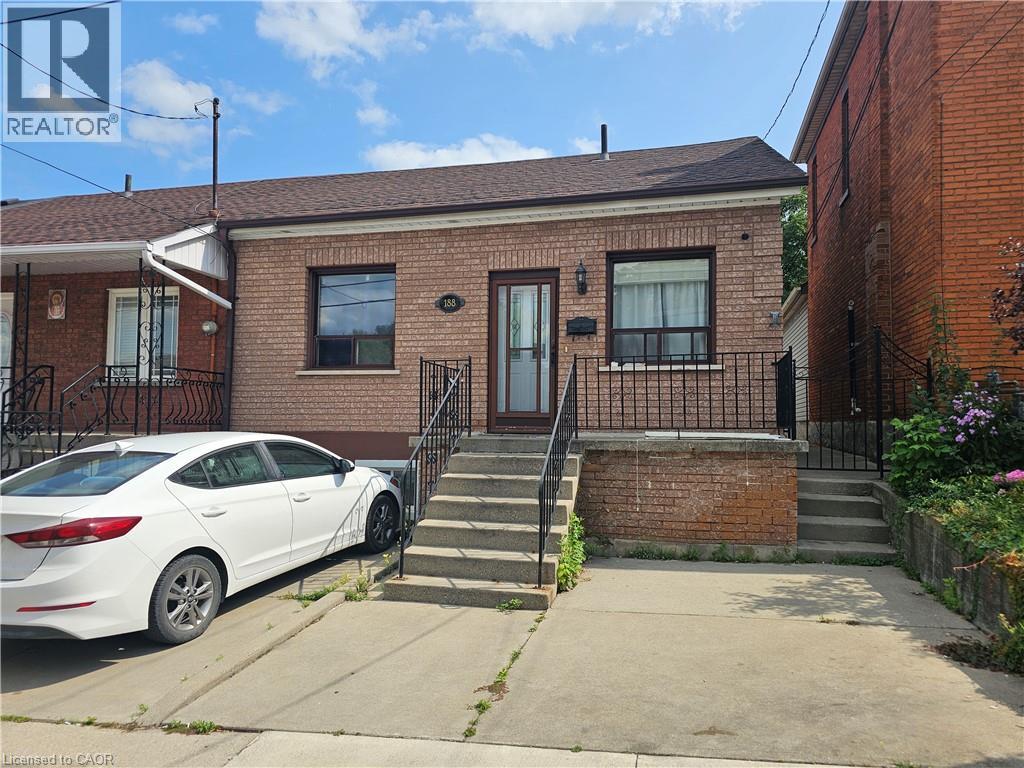
Highlights
Description
- Home value ($/Sqft)$285/Sqft
- Time on Housefulnew 4 hours
- Property typeSingle family
- StyleBungalow
- Neighbourhood
- Median school Score
- Mortgage payment
This home is perfectly designed for flexible living, offering 3+1 bedrooms, 2 full bathrooms, 2 kitchens, and 2 laundry areas. The main floor features 3 bedrooms, a full bath, and a bright kitchen with comfortable living spaces. The fully finished lower level has full ceiling height and includes 1 bedroom, 1 bathroom, an eat-in kitchen, a living room, and its own laundry—creating a complete secondary living area. Outside, you’ll find a 9 x 11 concrete storage shed for all your storage needs or possibly, with potential to be converted into an accessory dwelling unit. Located within walking distance to the GO Station, minutes from trendy James Street North, and with easy highway access, this property is in an ideal spot for commuters and city living alike. Whether you’re looking for a great income opportunity or a live-in option with the basement helping offset costs, this home offers incredible potential. (id:63267)
Home overview
- Cooling Central air conditioning
- Heat type Forced air
- Sewer/ septic Municipal sewage system
- # total stories 1
- # parking spaces 1
- Has garage (y/n) Yes
- # full baths 2
- # total bathrooms 2.0
- # of above grade bedrooms 4
- Subdivision 101 - strathcona central north
- Lot size (acres) 0.0
- Building size 1900
- Listing # 40768321
- Property sub type Single family residence
- Status Active
- Bonus room 2.591m X 2.108m
Level: Basement - Kitchen 6.96m X 2.54m
Level: Basement - Bathroom (# of pieces - 3) Measurements not available
Level: Basement - Recreational room 2.718m X 4.089m
Level: Basement - Utility 4.064m X 2.642m
Level: Basement - Bedroom 3.353m X 3.048m
Level: Basement - Bedroom 2.388m X 1.499m
Level: Main - Bathroom (# of pieces - 4) Measurements not available
Level: Main - Kitchen 4.064m X 3.251m
Level: Main - Bedroom 2.972m X 2.235m
Level: Main - Mudroom 2.921m X 1.727m
Level: Main - Living room 3.556m X 4.597m
Level: Main - Primary bedroom 3.454m X 3.912m
Level: Main
- Listing source url Https://www.realtor.ca/real-estate/28842633/188-hess-street-n-hamilton
- Listing type identifier Idx

$-1,445
/ Month

