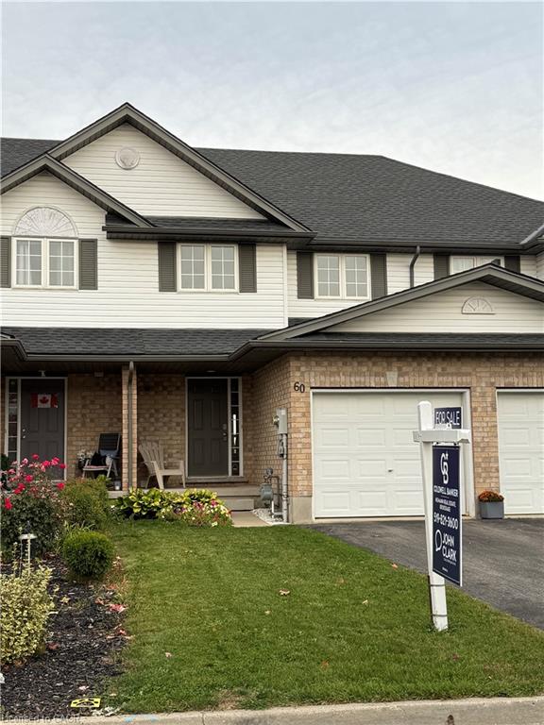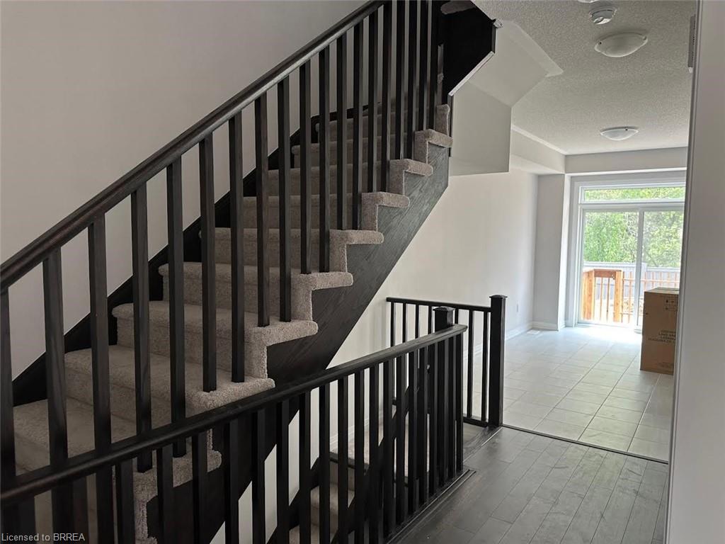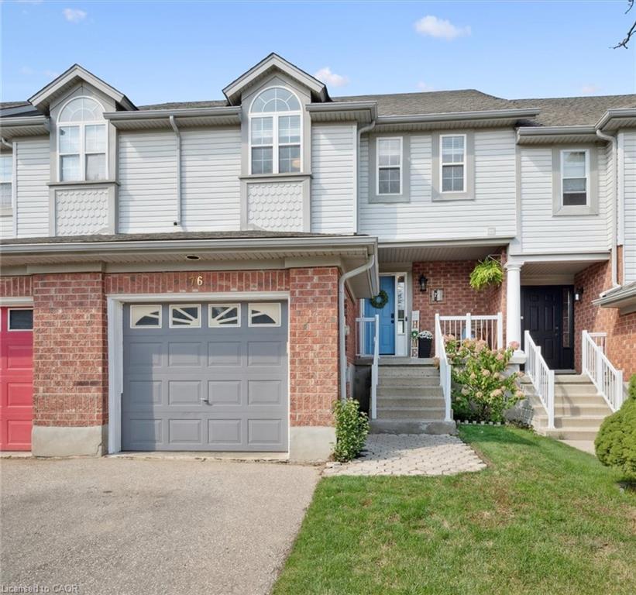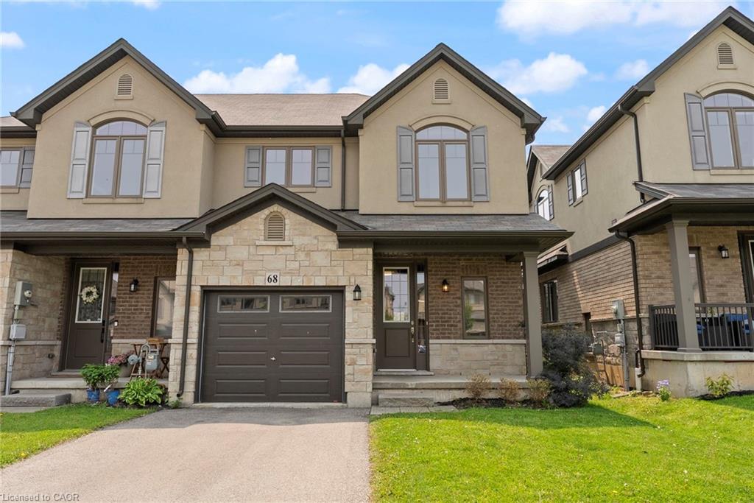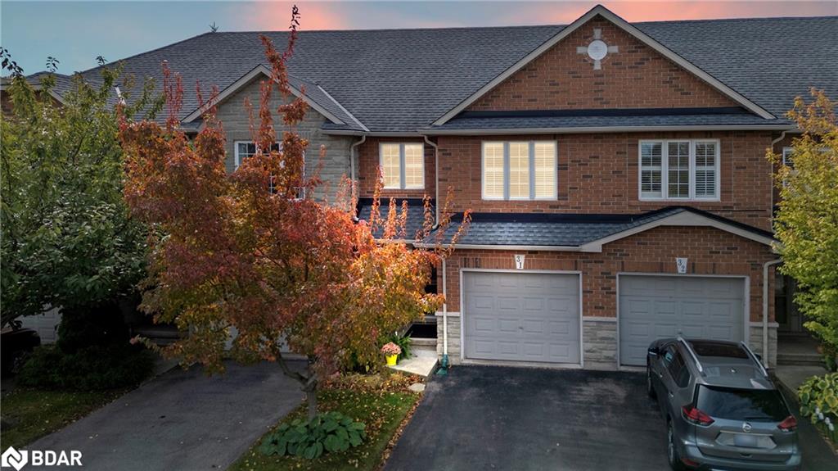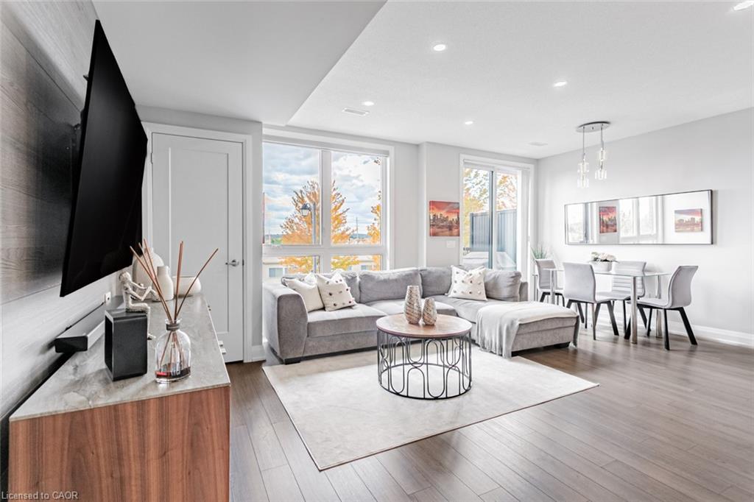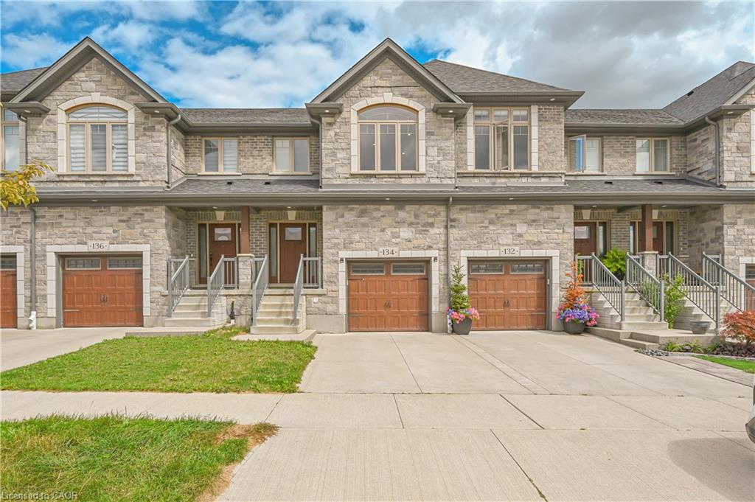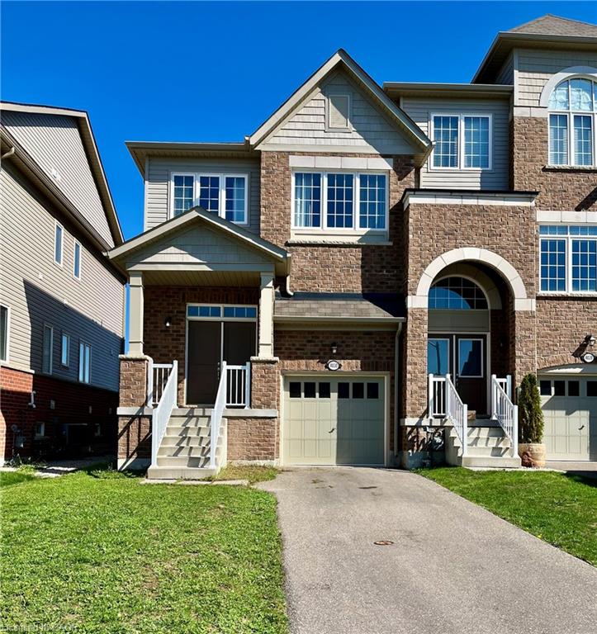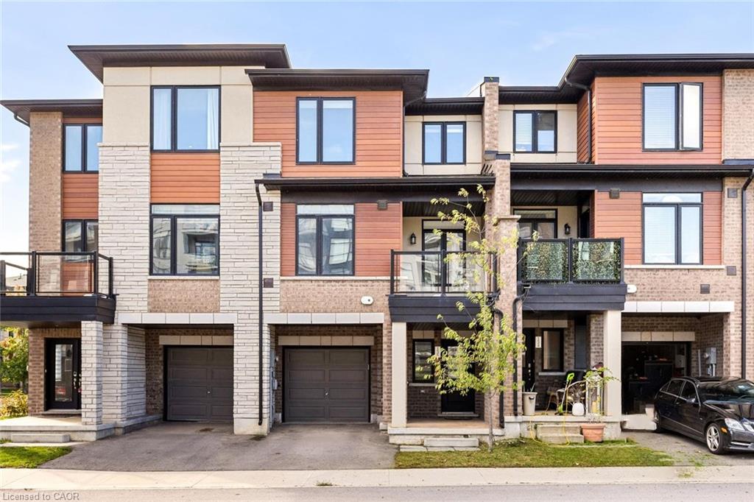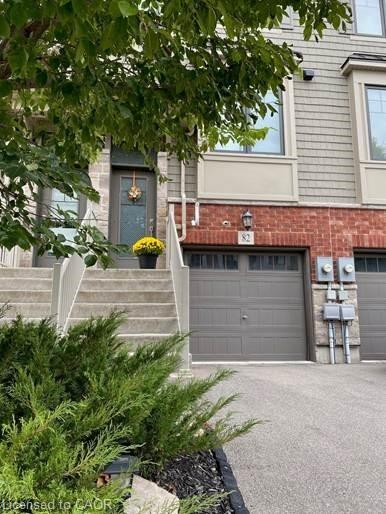
1890 Rymal Road E Unit 82
For Sale
New 20 hours
$679,999
2 + 1 beds
2 baths
1,450 Sqft
1890 Rymal Road E Unit 82
For Sale
New 20 hours
$679,999
2 + 1 beds
2 baths
1,450 Sqft
Highlights
This home is
0%
Time on Houseful
20 hours
School rated
6.7/10
Description
- Home value ($/Sqft)$469/Sqft
- Time on Housefulnew 20 hours
- Property typeResidential
- Style3 storey
- Median school Score
- Year built2019
- Garage spaces1
- Mortgage payment
Shows 10++.Enjoy this spacious 1450 sq. ft. upgraded home. Featuring a fully finished lower level with a walk-out patio door to a fully fenced back yard. Lower level offers a 2 piece powder room and is currently used for a family/den area but can also be 3rd bedroom. Called a flex space on the builder's plans. Ceramic and laminate floor in lower level. Large main floor with Eat-In Kitchen, backsplash (Brick laid tile), valance with lights, beautiful granite countertop with breakfast bar/stool counter. Undermount sink. Pendant lighting over. Bedroom level laundry. Spacious bedrooms. Upgraded laminate. Central Vac and attachments. Garage door opener. B/I dishwasher, B/I Microwave and Central Air. Freshly painted. Just move in and enjoy.
Debra Murphy
of Aldo DeSantis Realty Inc.,
MLS®#40780112 updated 12 hours ago.
Houseful checked MLS® for data 12 hours ago.
Home overview
Amenities / Utilities
- Cooling Central air
- Heat type Forced air
- Pets allowed (y/n) No
- Sewer/ septic Sewer (municipal)
Exterior
- Building amenities Bbqs permitted
- Construction materials Brick, vinyl siding, other
- Foundation Poured concrete, slab
- Roof Shingle
- Fencing Full
- Other structures Storage
- # garage spaces 1
- # parking spaces 2
- Has garage (y/n) Yes
- Parking desc Attached garage, garage door opener, inside entry
Interior
- # full baths 1
- # half baths 1
- # total bathrooms 2.0
- # of above grade bedrooms 3
- # of below grade bedrooms 1
- # of rooms 8
- Appliances Built-in microwave, dishwasher, microwave
- Has fireplace (y/n) Yes
- Laundry information In-suite, upper level
- Interior features Central vacuum, auto garage door remote(s)
Location
- County Hamilton
- Area 50 - stoney creek
- Water source Municipal
- Zoning description C1-205
- High school Bishop ryan (br), saltfleet public
Lot/ Land Details
- Lot desc Urban, rectangular, near golf course, greenbelt, highway access, hospital, library, park, place of worship, playground nearby, public transit, schools, shopping nearby, trails
- Lot dimensions 14.85 x 80.74
Overview
- Approx lot size (range) 0 - 0.5
- Basement information Separate entrance, walk-out access, full, finished
- Building size 1450
- Mls® # 40780112
- Property sub type Townhouse
- Status Active
- Virtual tour
- Tax year 2025
Rooms Information
metric
- Bedroom Third
Level: 3rd - Primary bedroom Third
Level: 3rd - Laundry Third
Level: 3rd - Bathroom Third
Level: 3rd - Bedroom Lower
Level: Lower - Bathroom Lower
Level: Lower - Eat in kitchen Main
Level: Main - Living room / dining room Main
Level: Main
SOA_HOUSEKEEPING_ATTRS
- Listing type identifier Idx

Lock your rate with RBC pre-approval
Mortgage rate is for illustrative purposes only. Please check RBC.com/mortgages for the current mortgage rates
$-1,734
/ Month25 Years fixed, 20% down payment, % interest
$79
Maintenance
$
$
$
%
$
%

Schedule a viewing
No obligation or purchase necessary, cancel at any time
Nearby Homes
Real estate & homes for sale nearby

