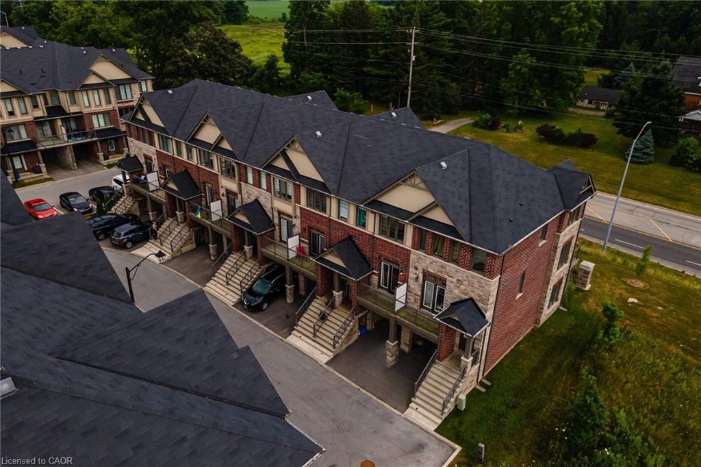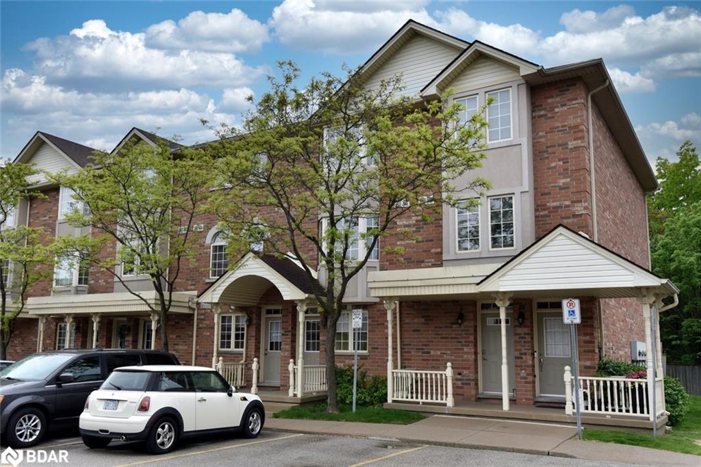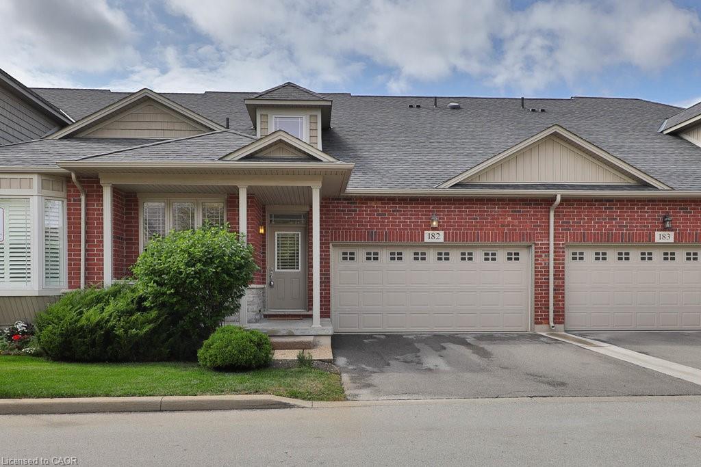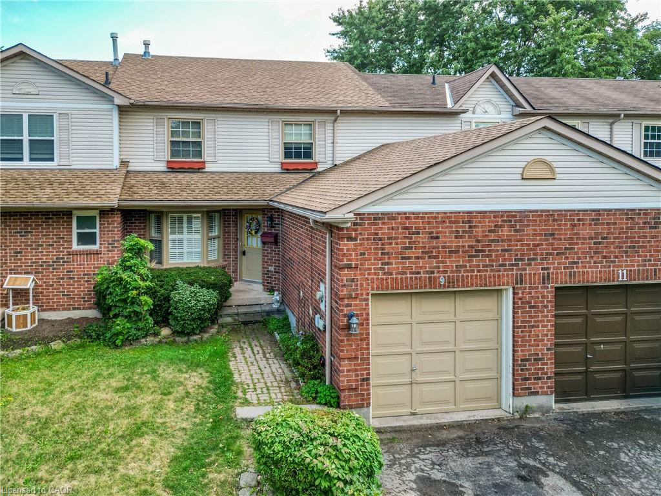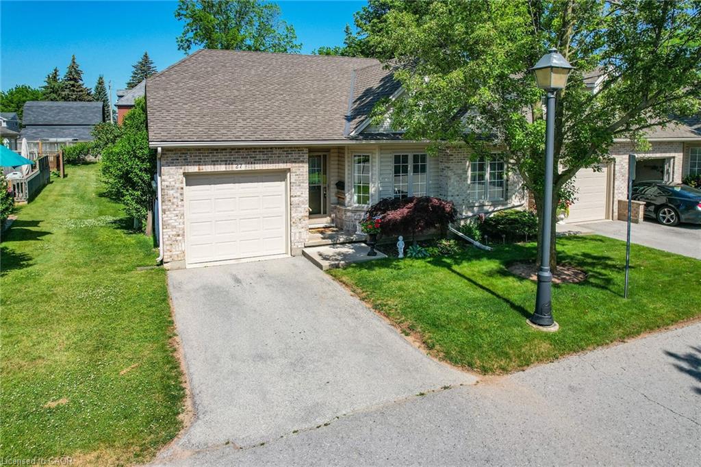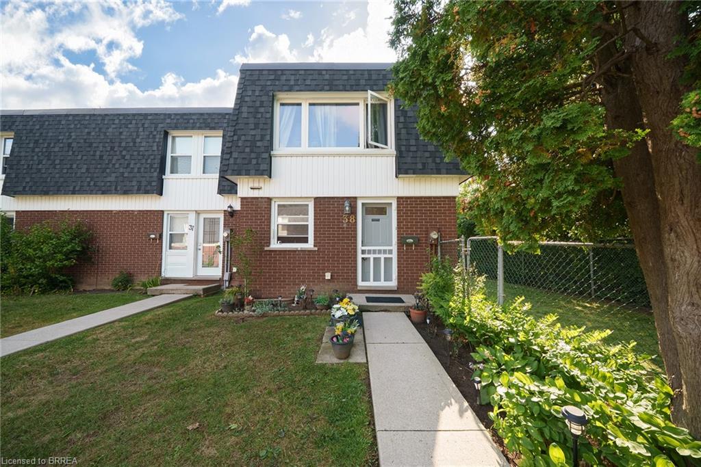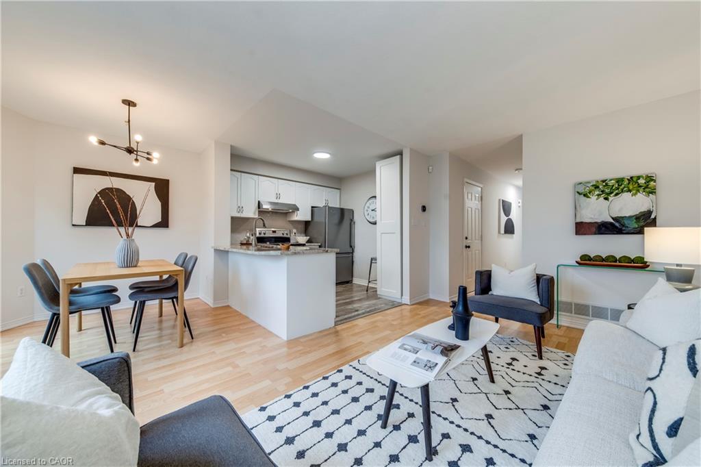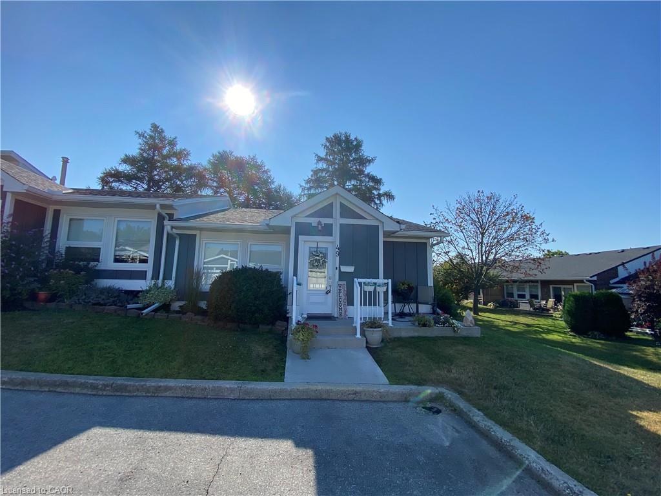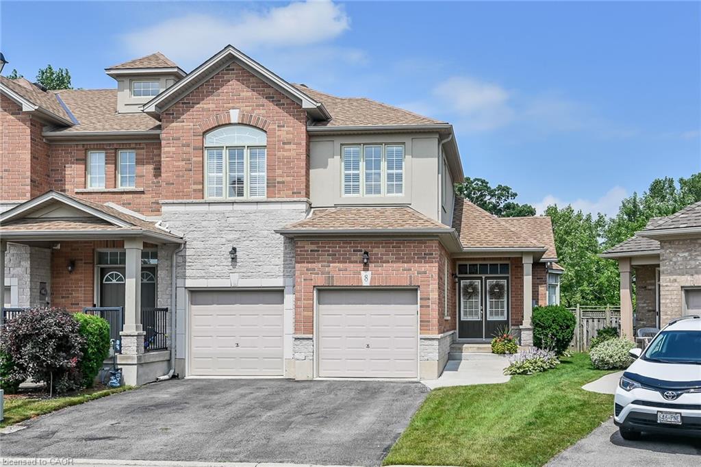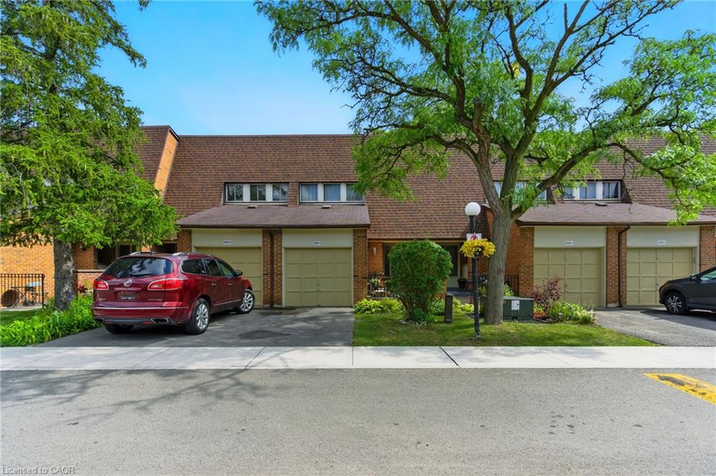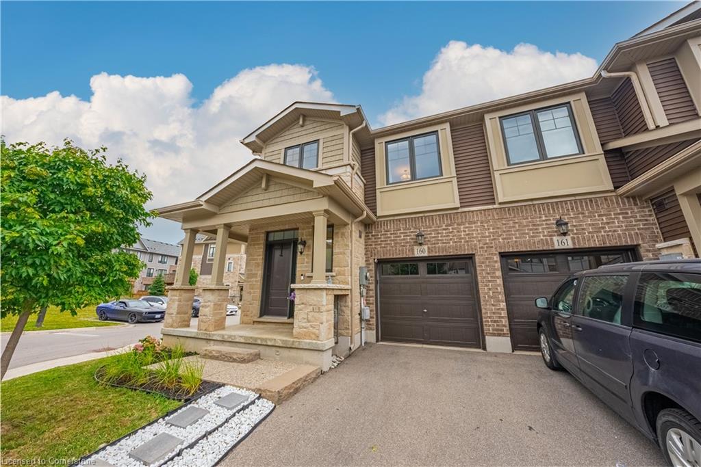
Highlights
Description
- Home value ($/Sqft)$392/Sqft
- Time on Houseful21 days
- Property typeResidential
- StyleTwo story
- Median school Score
- Garage spaces1
- Mortgage payment
Don't miss your chance to own this beautiful Branthaven-built end unit. Located in the Summit Park area, this 3 bedroom, 4 bathroom, Freehold townhome features approx. 2,066 square feet of total living space. This tastefully open concept main floor design, this home offers a very functional space for your day to day living. Entertain your guests in the Dining area conveniently located next to the kitchen which features an island with a waterfall countertop, potlights and s/s appliances. Beautiful hardwood floors extend into your oversized living area with access to your large yard. Make your way up the solid maple staircase, where double doors welcome you into a beautiful Primary bdrm feat. A walk in closet & 4 pc ensuite. Hardwood floors in the 2 additional bdrms and tile throughout the main bath & laundry room. The lower level was fully finished (late 2021) & offers a Rec. Room, 3 pc bath, & storage. Excellent location. Close to all amenities, Schools, conservation area and easy commuting. Book your showing today, this home will not disappoint!
Home overview
- Cooling Central air
- Heat type Forced air
- Pets allowed (y/n) No
- Sewer/ septic Sewer (municipal)
- Building amenities None
- Construction materials Brick, stone, vinyl siding
- Foundation Poured concrete
- Roof Asphalt shing
- # garage spaces 1
- # parking spaces 2
- Has garage (y/n) Yes
- Parking desc Attached garage, asphalt, inside entry
- # full baths 3
- # half baths 1
- # total bathrooms 4.0
- # of above grade bedrooms 3
- # of rooms 15
- Appliances Built-in microwave, dishwasher, dryer, refrigerator, stove, washer
- Has fireplace (y/n) Yes
- Interior features Auto garage door remote(s)
- County Hamilton
- Area 50 - stoney creek
- Water source Municipal
- Zoning description C1-205
- Elementary school Our lady of the assumption catholic elementary school,shannen koostachin elementary school
- High school Bishop ryan high school,saltfleet district high school
- Lot desc Urban, irregular lot, park, playground nearby, school bus route, schools, shopping nearby, trails
- Lot dimensions 24.37 x 92.56
- Approx lot size (range) 0 - 0.5
- Basement information Full, finished, sump pump
- Building size 2066
- Mls® # 40760079
- Property sub type Townhouse
- Status Active
- Virtual tour
- Tax year 2023
- Laundry Second: 2.362m X 2.032m
Level: 2nd - Bathroom Second: 2.667m X 3.556m
Level: 2nd - Primary bedroom Second: 4.242m X 4.267m
Level: 2nd - Bedroom Second: 2.845m X 3.632m
Level: 2nd - Bathroom Second: 2.134m X 2.261m
Level: 2nd - Bedroom Second: 2.845m X 3.632m
Level: 2nd - Utility Basement: 2.642m X 2.591m
Level: Basement - Cold room Basement: 2.108m X 1.245m
Level: Basement - Bathroom Basement: 3.378m X 1.245m
Level: Basement - Recreational room Basement: 5.461m X 3.099m
Level: Basement - Dining room Main: 3.353m X 2.515m
Level: Main - Foyer Main: 3.353m X 1.524m
Level: Main - Bathroom Main: 2.134m X 0.914m
Level: Main - Kitchen Main: 3.353m X 2.642m
Level: Main - Living room Main: 5.867m X 3.404m
Level: Main
- Listing type identifier Idx

$-2,160
/ Month

