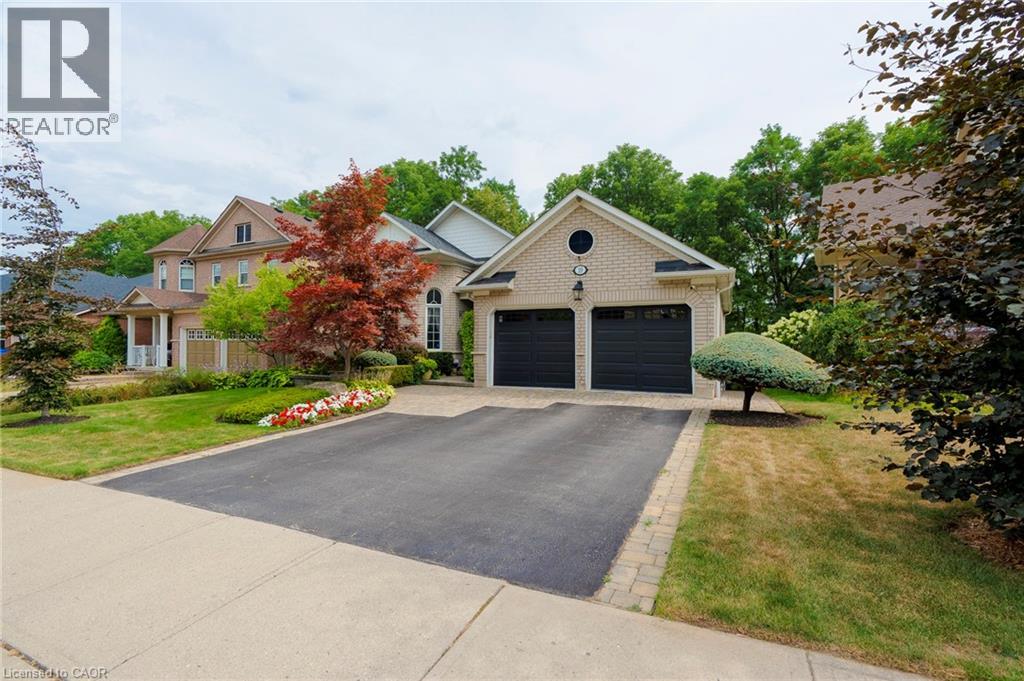
Highlights
Time on Houseful
2 hours
School rated
6.8/10
Description
- Home value ($/Sqft)$838/Sqft
- Time on Housefulnew 2 hours
- Property typeSingle family
- StyleBungalow
- Neighbourhood
- Median school Score
- Year built2003
- Mortgage payment
This one-of-a-kind all-brick bungalow sits on a quiet court, backing onto a private treed ravine with stunning escarpment views. Featuring 3+1 bedrooms, 3 baths, and a finished walk-out basement—ideal for a large family or potential in-law suite. Meticulously maintained gardens and grounds can be enjoyed from the custom high-level walk-out deck. Recent updates include roof (2016), furnace & A/C (2018), kitchen (2020), primary ensuite (2023), fireplace (2021), deck (2024), ADT (2025) and more. Walking distance to historic Dundas, schools, and scenic trails, this rare home blends modern upgrades with natural beauty (id:63267)
Home overview
Amenities / Utilities
- Cooling Central air conditioning
- Heat type Forced air
- Sewer/ septic Municipal sewage system
Exterior
- # total stories 1
- # parking spaces 6
- Has garage (y/n) Yes
Interior
- # full baths 2
- # total bathrooms 2.0
- # of above grade bedrooms 4
- Has fireplace (y/n) Yes
Location
- Community features Quiet area, community centre
- Subdivision 411 - coote’s paradise
- View Mountain view
- Directions 2040841
Lot/ Land Details
- Lot desc Landscaped
Overview
- Lot size (acres) 0.0
- Building size 1909
- Listing # 40772223
- Property sub type Single family residence
- Status Active
Rooms Information
metric
- Recreational room 12.141m X 6.477m
Level: Basement - Bedroom 4.14m X 3.683m
Level: Basement - Bedroom 3.124m X 3.048m
Level: Main - Primary bedroom 5.639m X 3.632m
Level: Main - Bathroom (# of pieces - 4) 2.515m X 2.235m
Level: Main - Living room 4.75m X 3.658m
Level: Main - Kitchen 4.14m X 3.658m
Level: Main - Dinette 3.531m X 2.388m
Level: Main - Bathroom (# of pieces - 3) 3.353m X 2.388m
Level: Main - Laundry 2.489m X 2.032m
Level: Main - Family room 5.359m X 3.505m
Level: Main - Dining room 3.658m X 3.277m
Level: Main - Bedroom 4.801m X 3.531m
Level: Main
SOA_HOUSEKEEPING_ATTRS
- Listing source url Https://www.realtor.ca/real-estate/28897751/19-brydale-court-hamilton
- Listing type identifier Idx
The Home Overview listing data and Property Description above are provided by the Canadian Real Estate Association (CREA). All other information is provided by Houseful and its affiliates.

Lock your rate with RBC pre-approval
Mortgage rate is for illustrative purposes only. Please check RBC.com/mortgages for the current mortgage rates
$-4,267
/ Month25 Years fixed, 20% down payment, % interest
$
$
$
%
$
%

Schedule a viewing
No obligation or purchase necessary, cancel at any time
Real estate & homes for sale nearby
