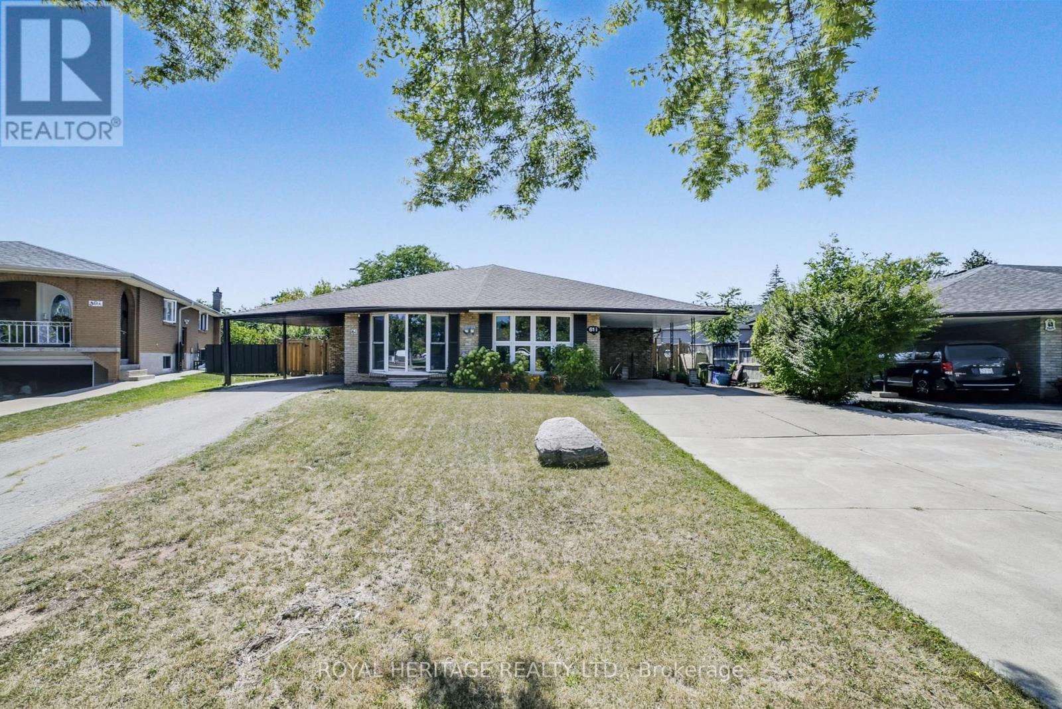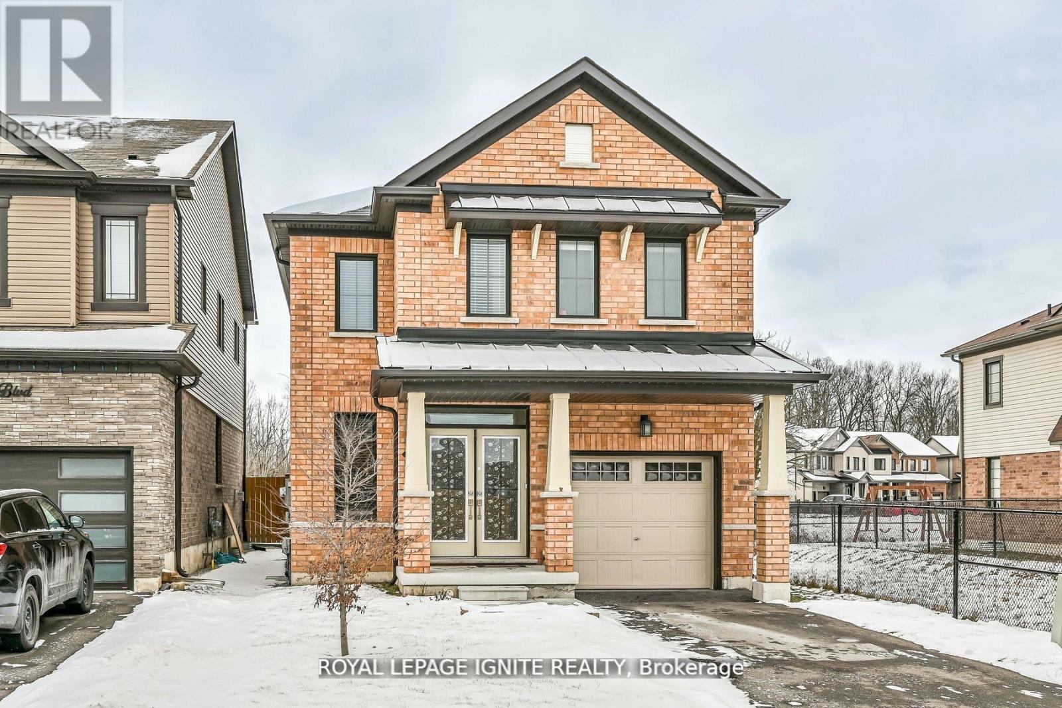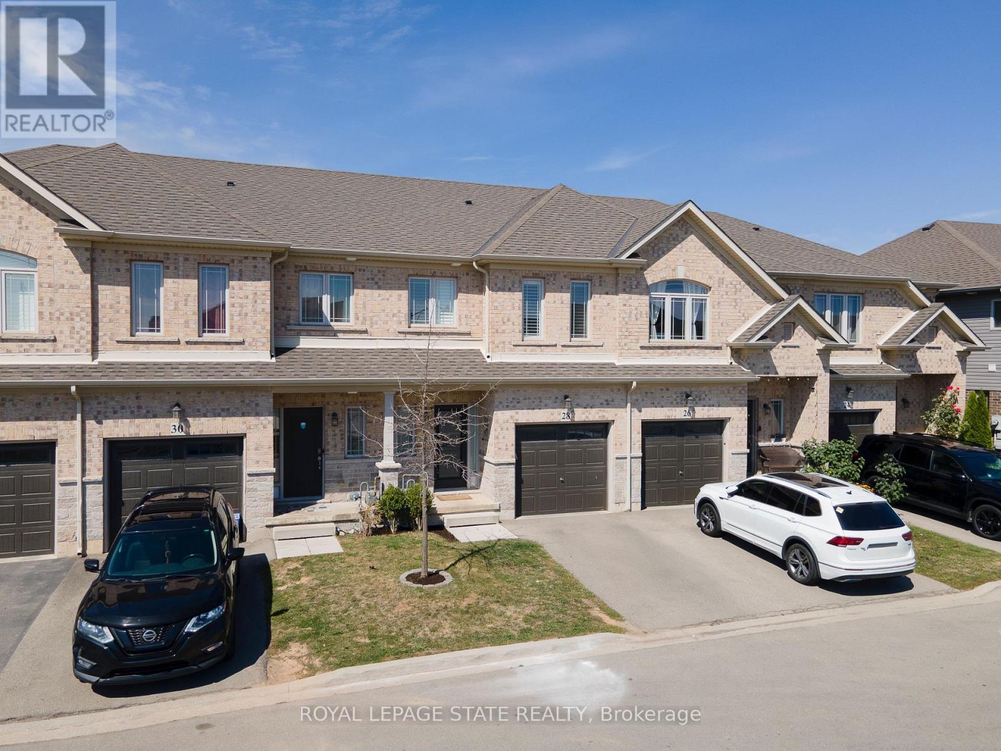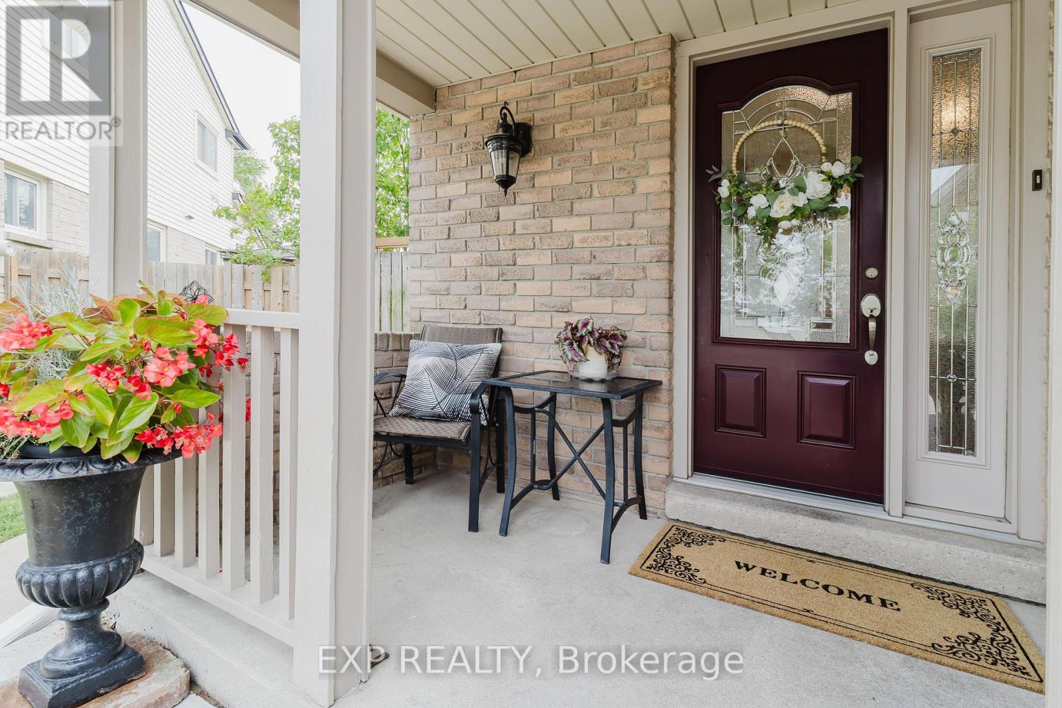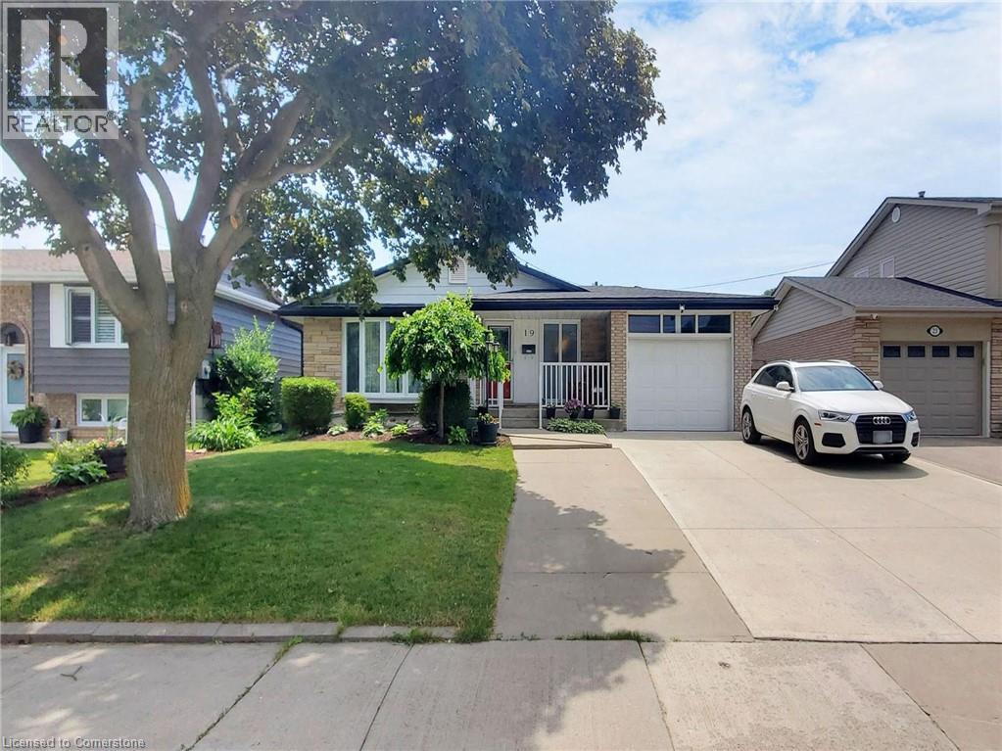
Highlights
Description
- Home value ($/Sqft)$352/Sqft
- Time on Houseful77 days
- Property typeSingle family
- StyleBungalow
- Neighbourhood
- Median school Score
- Year built1973
- Mortgage payment
Lovingly maintained bungalow with full in-law suite and walk-out basement. This charming and meticulously cared-for bungalow offers exceptional versatility, ideal for multi-generational living or potential rental income. Featuring 3+1 bedrooms, 2 full bathrooms and 2 full kitchens, this home provides both comfort and functionality in a highly desirable, family-oriented neighbourhood. Main floor offers 3 bright and spacious bedrooms, sunny living room filled with natural light, custom oak kitchen with ample cabinetry opens to a cozy dining area. Side entrance to a large, covered patio perfect for entertaining or relaxing. Walk-out basement (in-law suite) with private entrance features 1 bedroom, full kitchen, dining area and a 3-piece bathroom ideal for extended family, guests or as an income-generating suite. Recent major updates: Roof shingles (2022), All new windows and patio door (2021), Furnace and owned water heater (2021), Concrete driveway (2022), Gutters and downspouts (2022). Just steps from the golf course, quick and easy access to Red Hill Parkway, QEW and 403. This is a rare opportunity to own a thoughtfully updated home in a prime location with flexible living options. (id:55581)
Home overview
- Cooling Central air conditioning
- Heat type Forced air
- Sewer/ septic Municipal sewage system
- # total stories 1
- # parking spaces 3
- Has garage (y/n) Yes
- # full baths 2
- # total bathrooms 2.0
- # of above grade bedrooms 4
- Subdivision 283 - gershome
- Lot size (acres) 0.0
- Building size 2244
- Listing # 40743115
- Property sub type Single family residence
- Status Active
- Cold room Measurements not available
Level: Basement - Family room 7.747m X 3.454m
Level: Basement - Laundry Measurements not available
Level: Basement - Kitchen / dining room 7.01m X 3.048m
Level: Basement - Bedroom 3.658m X 3.353m
Level: Basement - Bathroom (# of pieces - 3) Measurements not available
Level: Basement - Kitchen / dining room 5.791m X 3.962m
Level: Main - Living room 5.791m X 4.089m
Level: Main - Primary bedroom 3.962m X 3.48m
Level: Main - Bathroom (# of pieces - 4) Measurements not available
Level: Main - Bedroom 3.962m X 3.353m
Level: Main - Bedroom 3.556m X 2.743m
Level: Main
- Listing source url Https://www.realtor.ca/real-estate/28500601/19-bunker-hill-drive-hamilton
- Listing type identifier Idx

$-2,106
/ Month




