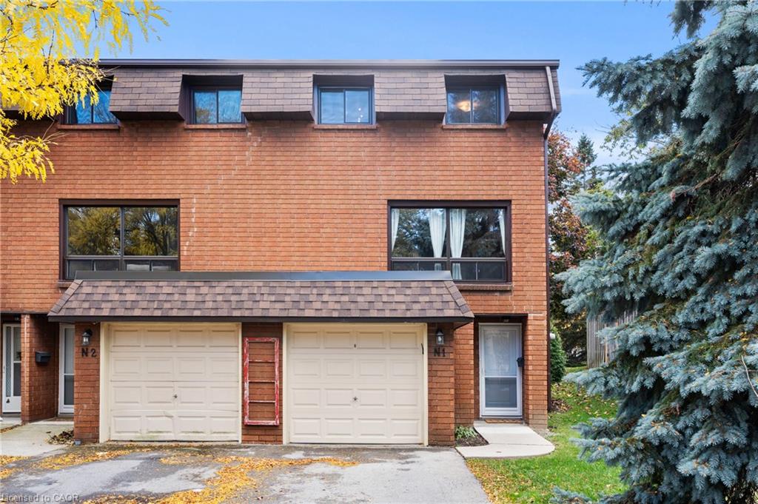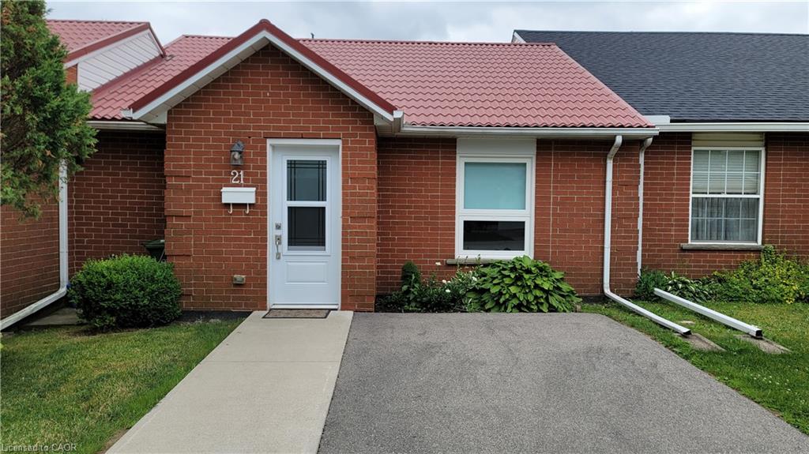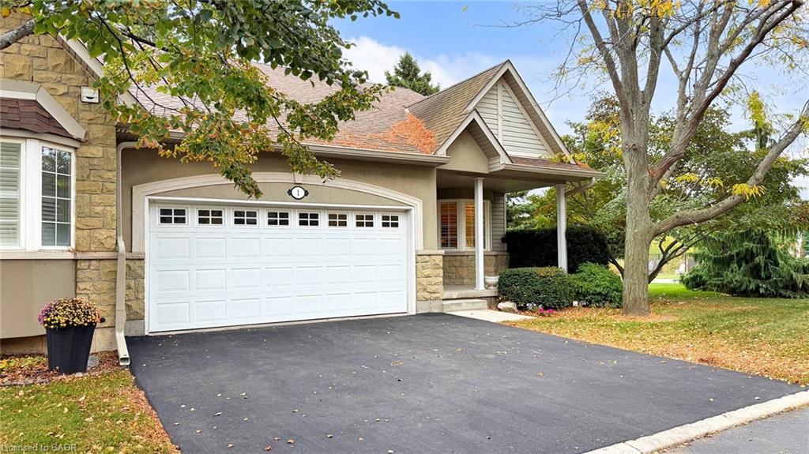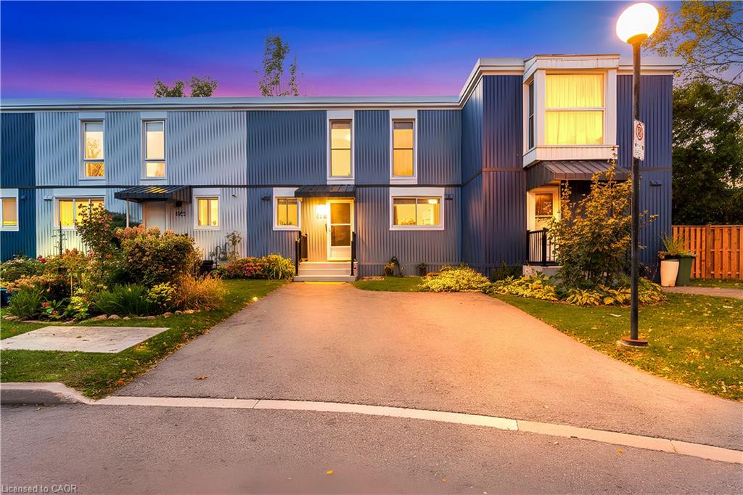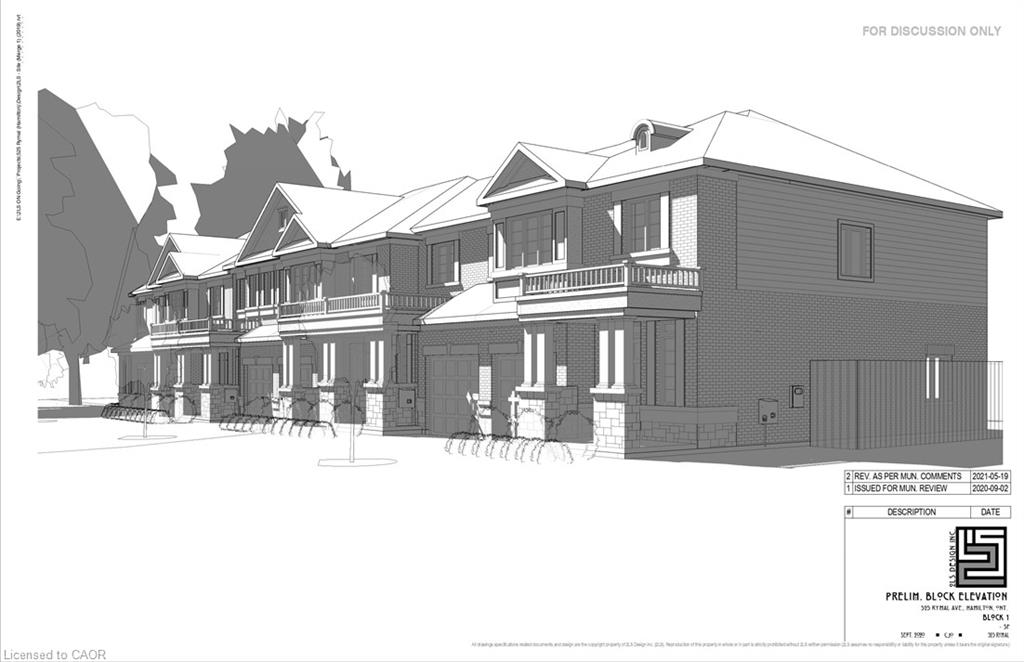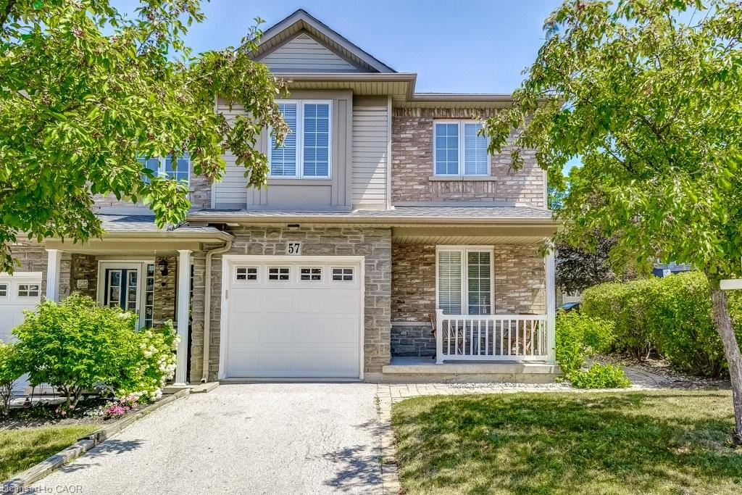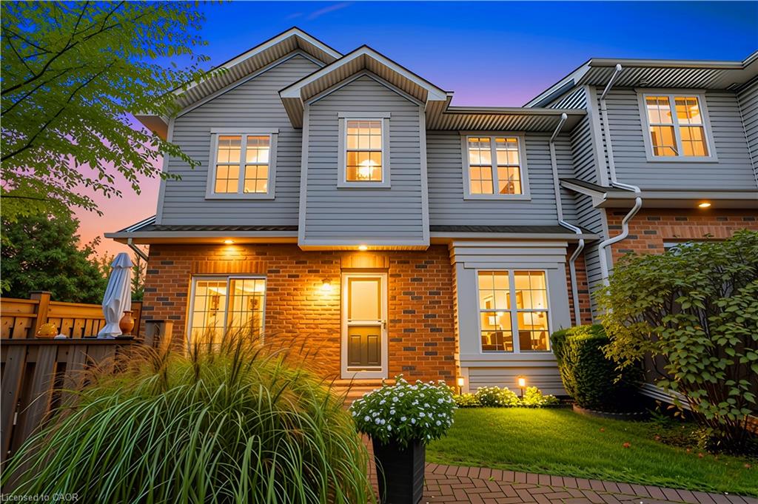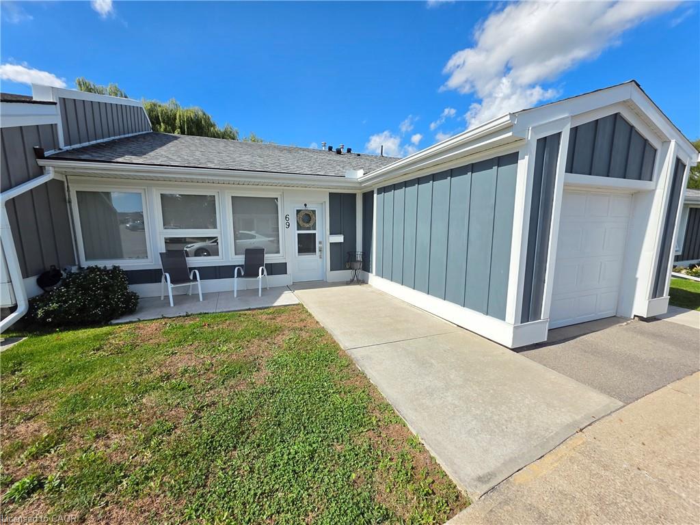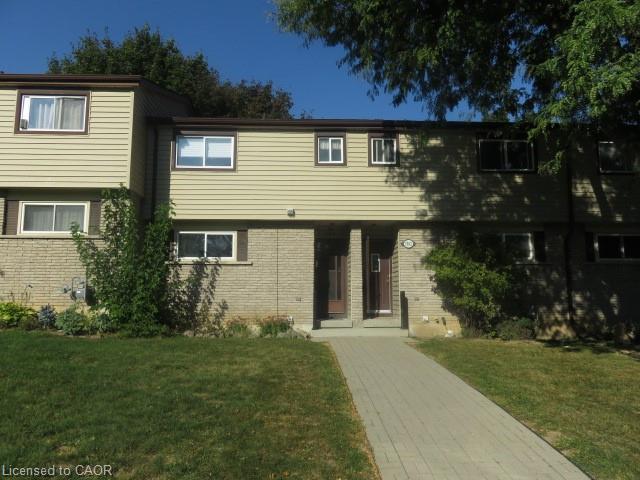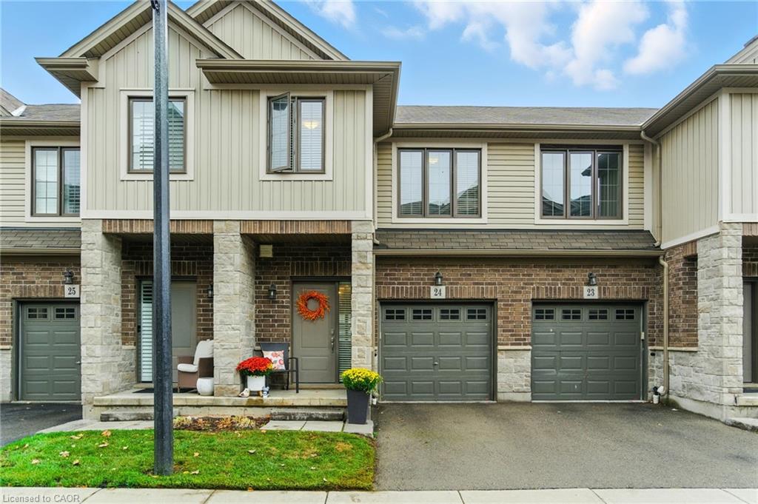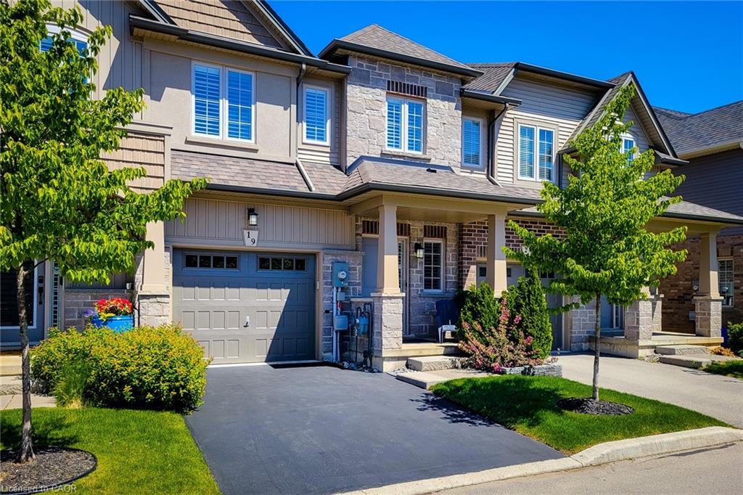
Highlights
This home is
22%
Time on Houseful
19 Days
School rated
7/10
Description
- Home value ($/Sqft)$536/Sqft
- Time on Houseful19 days
- Property typeResidential
- StyleTwo story
- Neighbourhood
- Median school Score
- Year built2020
- Garage spaces1
- Mortgage payment
Marz homes 2 storey, townhouse (1480 sq. Ft. ). 3 bedrooms, master with ensuite and walk in closet. In prime area meadowlands of ancaster. Walking distance to tiffany elementary school. Main level has an open concept living/dining room, 9 foot ceiling. Kitchen with quartz countertop and marble tile backsplash. Hardwood flooring throughout. California shutters, concrete block between units. Fully fenced yard. Second floor laundry. Condo road fee, $89/month.
Mike (Milutin) Malesevic
of Homelife Professionals Realty Inc.,
MLS®#40775256 updated 2 weeks ago.
Houseful checked MLS® for data 2 weeks ago.
Home overview
Amenities / Utilities
- Cooling Central air
- Heat type Forced air, natural gas, gas hot water
- Pets allowed (y/n) No
- Sewer/ septic Sewer (municipal)
Exterior
- Construction materials Brick, stone, stucco, vinyl siding
- Foundation Poured concrete
- Roof Asphalt shing
- # garage spaces 1
- # parking spaces 2
- Has garage (y/n) Yes
- Parking desc Attached garage, garage door opener, asphalt
Interior
- # full baths 2
- # half baths 1
- # total bathrooms 3.0
- # of above grade bedrooms 3
- # of rooms 10
- Appliances Dishwasher, dryer, range hood, refrigerator, washer
- Has fireplace (y/n) Yes
- Laundry information In-suite
- Interior features Auto garage door remote(s)
Location
- County Hamilton
- Area 42 - ancaster
- Water source Municipal
- Zoning description Rm5-670
Lot/ Land Details
- Lot desc Urban, rectangular, park, public transit, schools
- Lot dimensions 21.33 x 85.86
Overview
- Approx lot size (range) 0 - 0.5
- Basement information Full, unfinished
- Building size 1480
- Mls® # 40775256
- Property sub type Townhouse
- Status Active
- Tax year 2025
Rooms Information
metric
- Primary bedroom Second: 4.115m X 3.759m
Level: 2nd - Laundry Second
Level: 2nd - Bedroom Second: 3.556m X 3.251m
Level: 2nd - Bathroom Second
Level: 2nd - Bedroom Second: 3.099m X 2.845m
Level: 2nd - Bathroom Second
Level: 2nd - Bathroom Main
Level: Main - Breakfast room Main: 2.769m X 2.515m
Level: Main - Living room / dining room Main: 6.452m X 3.429m
Level: Main - Kitchen Main: 3.277m X 2.616m
Level: Main
SOA_HOUSEKEEPING_ATTRS
- Listing type identifier Idx

Lock your rate with RBC pre-approval
Mortgage rate is for illustrative purposes only. Please check RBC.com/mortgages for the current mortgage rates
$-1,937
/ Month25 Years fixed, 20% down payment, % interest
$178
Maintenance
$
$
$
%
$
%

Schedule a viewing
No obligation or purchase necessary, cancel at any time
Nearby Homes
Real estate & homes for sale nearby

