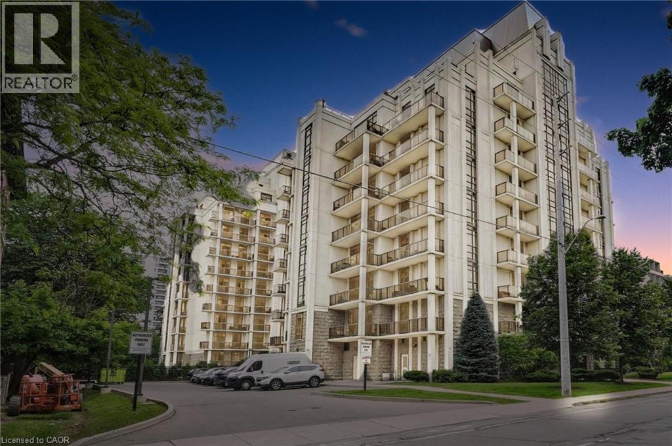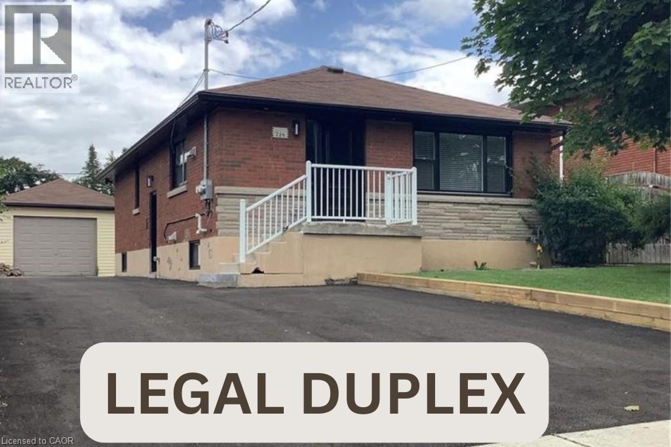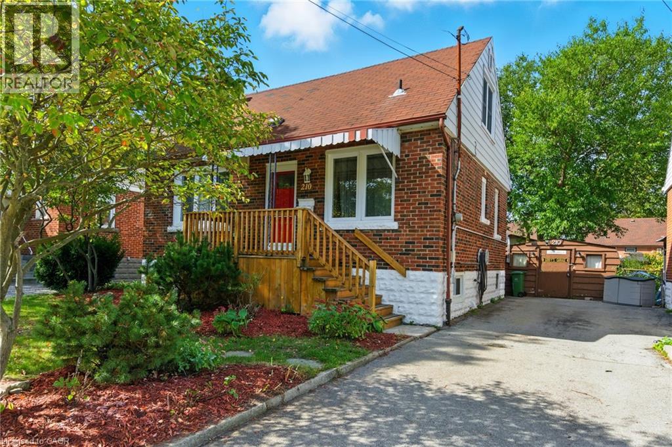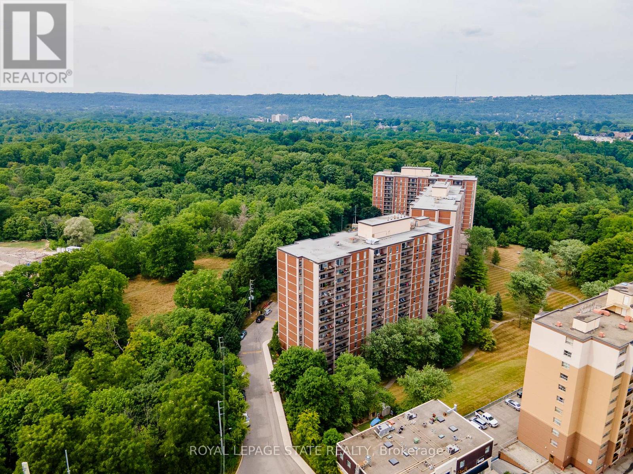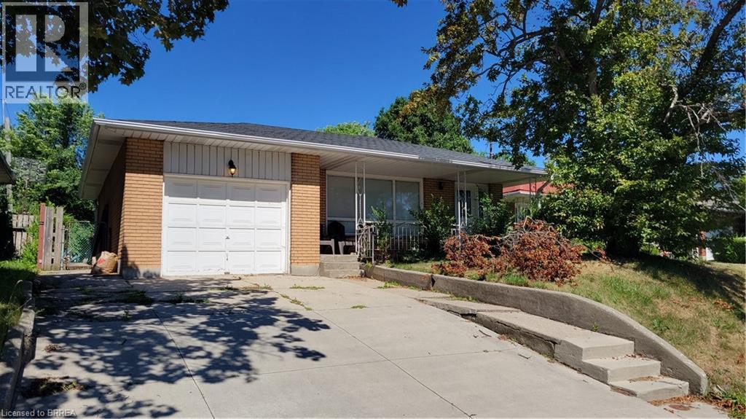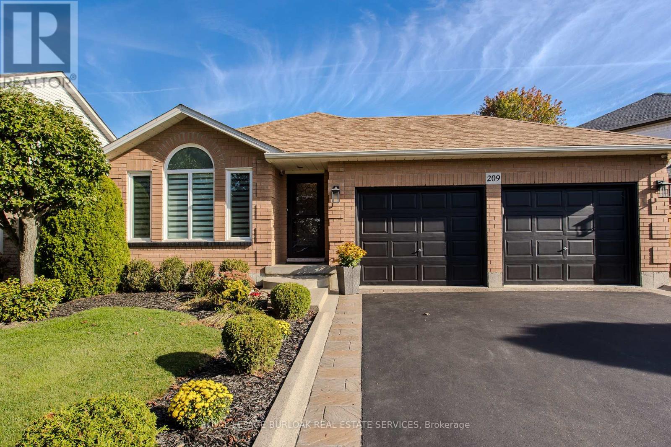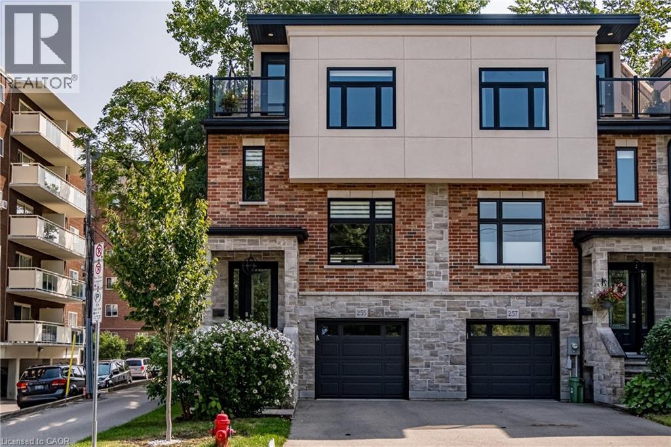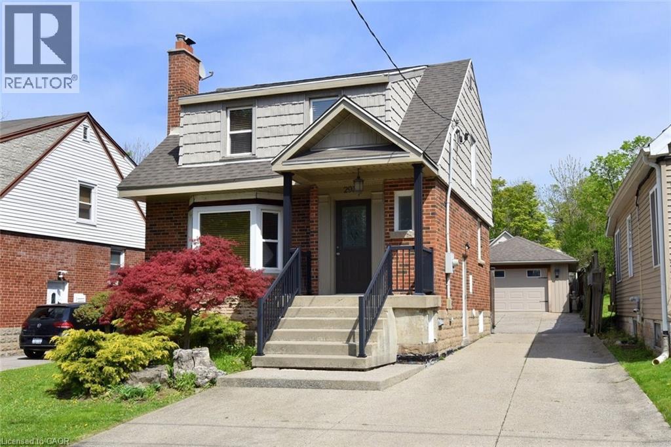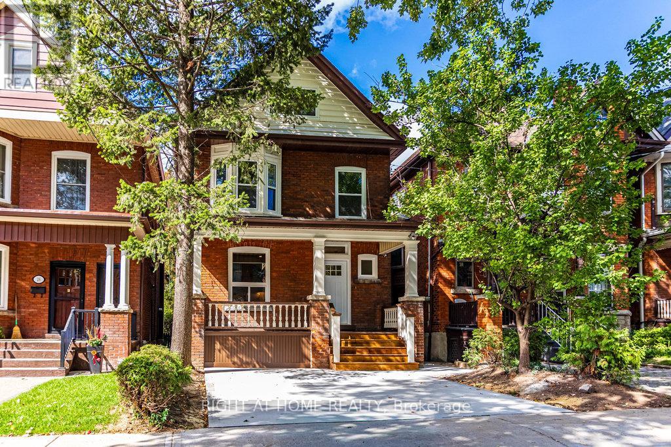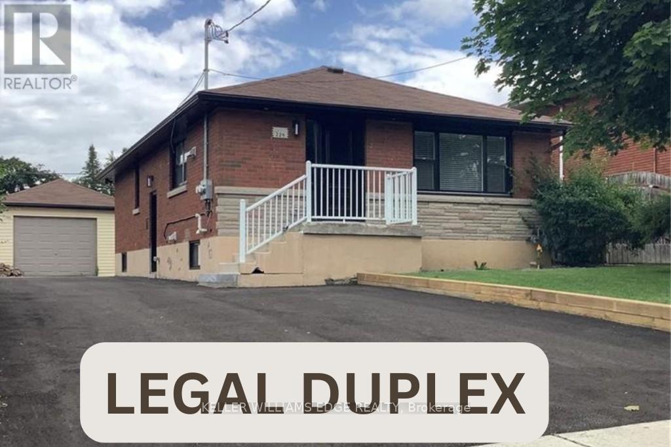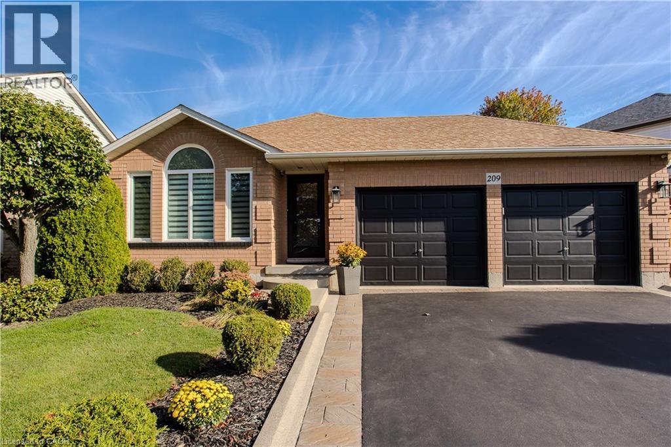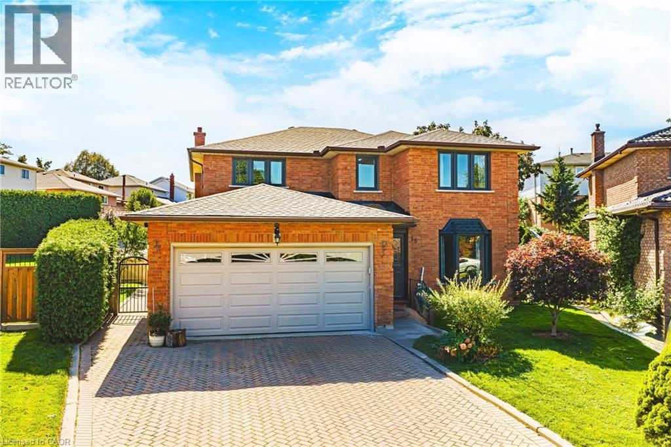
Highlights
Description
- Home value ($/Sqft)$492/Sqft
- Time on Housefulnew 21 hours
- Property typeSingle family
- Style2 level
- Neighbourhood
- Median school Score
- Mortgage payment
This spacious two-storey brick home in Hamilton’s family-friendly Gilkson neighbourhood offers over 2,200 square feet of thoughtfully designed living space with four bedrooms and three full bathrooms. The main floor features a bright and inviting layout with formal living and dining rooms, a generous eat-in kitchen, and a cozy family room perfect for gatherings. Upstairs, the primary suite includes its own ensuite, while three additional bedrooms provide plenty of space for a growing family. The true highlight of this property is the backyard—an expansive, private retreat complete with a gazebo that sets the stage for summer barbecues, outdoor entertaining, and relaxing evenings. With a double garage, parking for four, and close proximity to parks, schools, shopping, transit, and highway access, this home combines everyday convenience with a welcoming community feel. A rare opportunity to enjoy comfort, space, and exceptional outdoor living in one of Hamilton Mountain’s most desirable locations. (id:63267)
Home overview
- Cooling Central air conditioning
- Heat source Natural gas
- Heat type Forced air
- Sewer/ septic Municipal sewage system
- # total stories 2
- # parking spaces 4
- Has garage (y/n) Yes
- # full baths 3
- # total bathrooms 3.0
- # of above grade bedrooms 4
- Community features Community centre
- Subdivision 164 - gilkson
- Lot size (acres) 0.0
- Building size 2235
- Listing # 40775363
- Property sub type Single family residence
- Status Active
- Bathroom (# of pieces - 5) Measurements not available
Level: 2nd - Full bathroom Measurements not available
Level: 2nd - Bedroom 3.531m X 3.607m
Level: 2nd - Bedroom 3.658m X 3.607m
Level: 2nd - Bedroom 3.429m X 3.15m
Level: 2nd - Primary bedroom 5.029m X 3.505m
Level: 2nd - Recreational room 9.449m X 3.353m
Level: Basement - Laundry Measurements not available
Level: Basement - Cold room Measurements not available
Level: Basement - Bathroom (# of pieces - 3) Measurements not available
Level: Main - Dining room 3.734m X 3.454m
Level: Main - Living room 4.064m X 3.454m
Level: Main - Family room 5.359m X 3.454m
Level: Main - Kitchen 6.477m X 3.048m
Level: Main
- Listing source url Https://www.realtor.ca/real-estate/28946661/19-glenhaven-court-hamilton
- Listing type identifier Idx

$-2,933
/ Month

