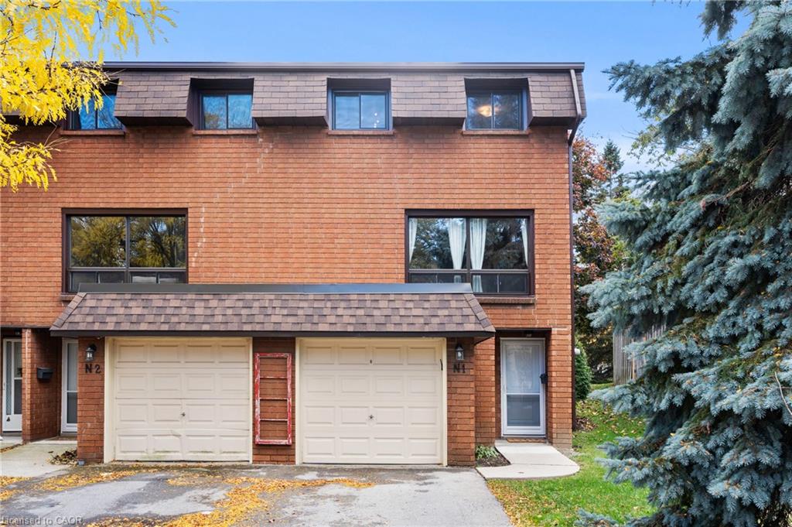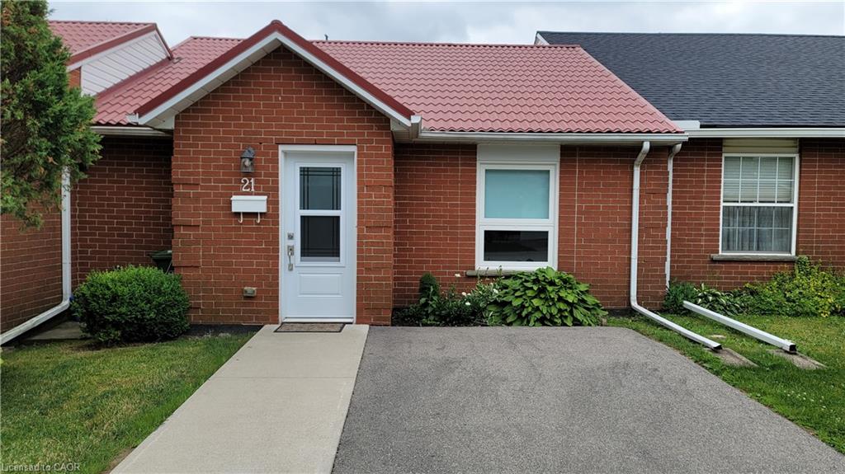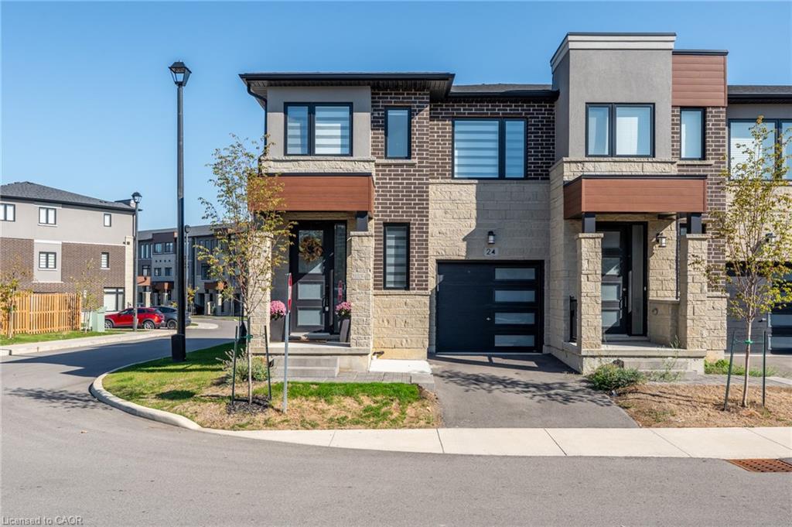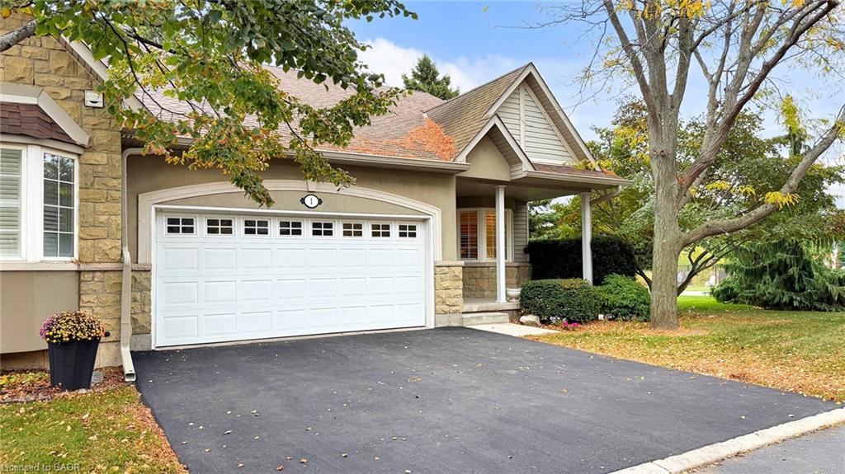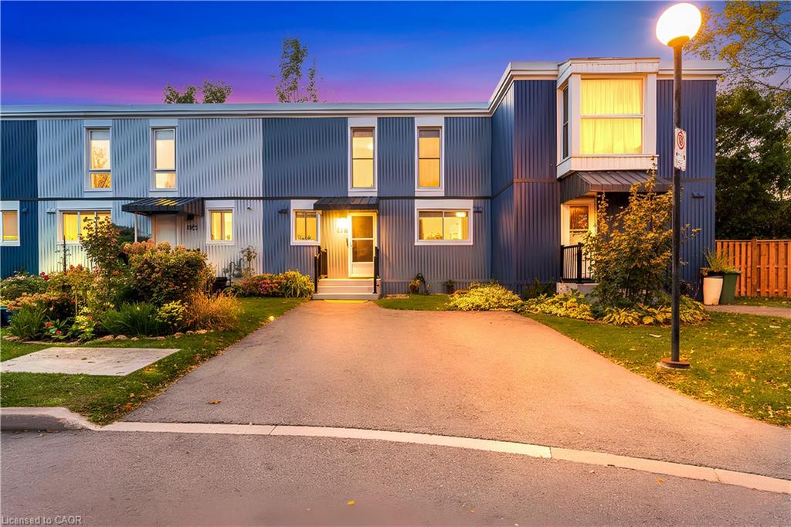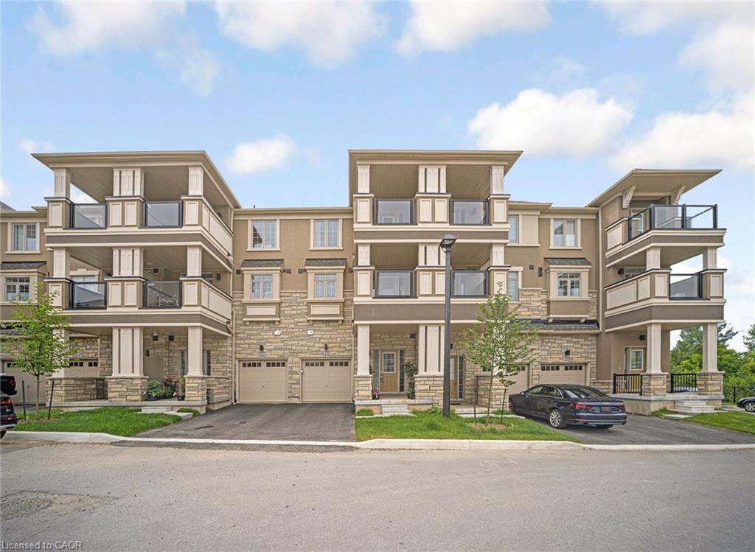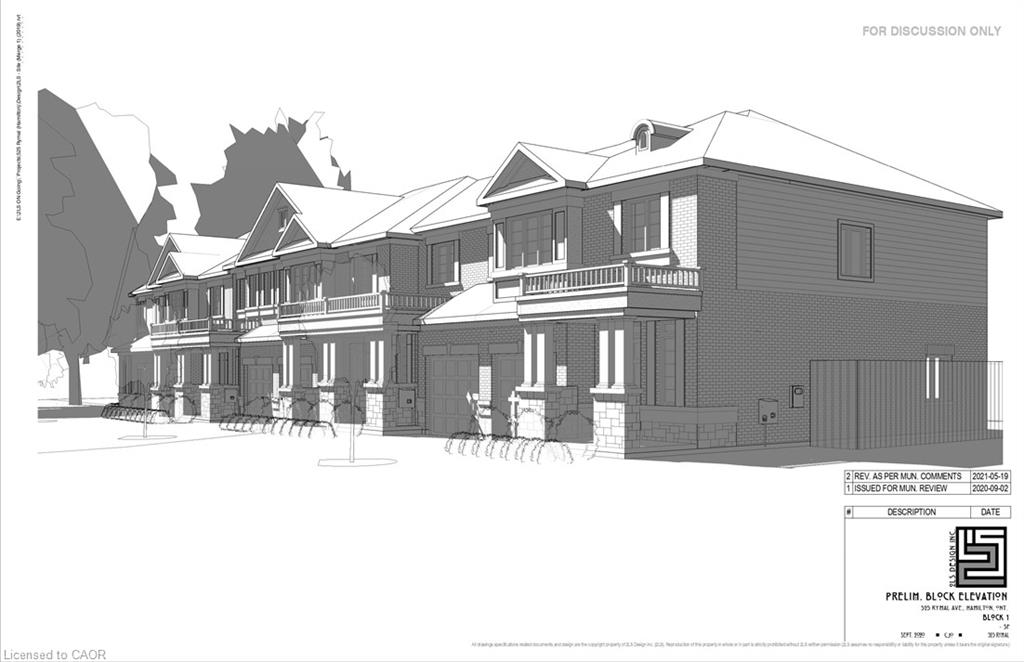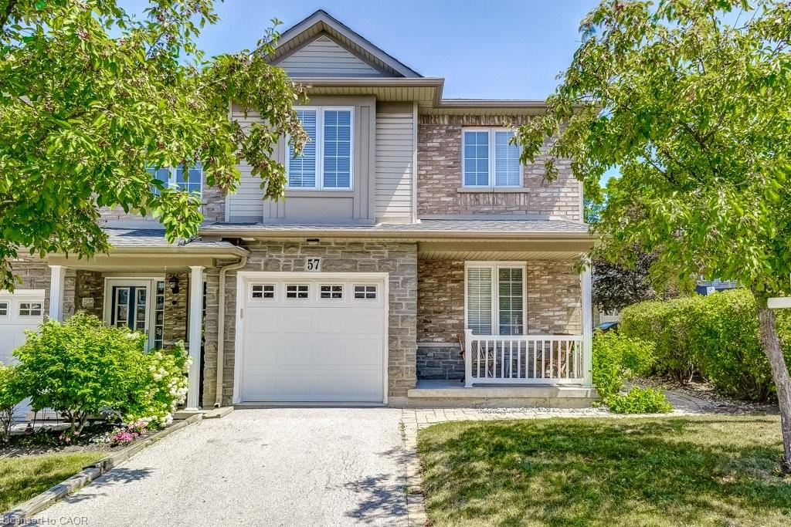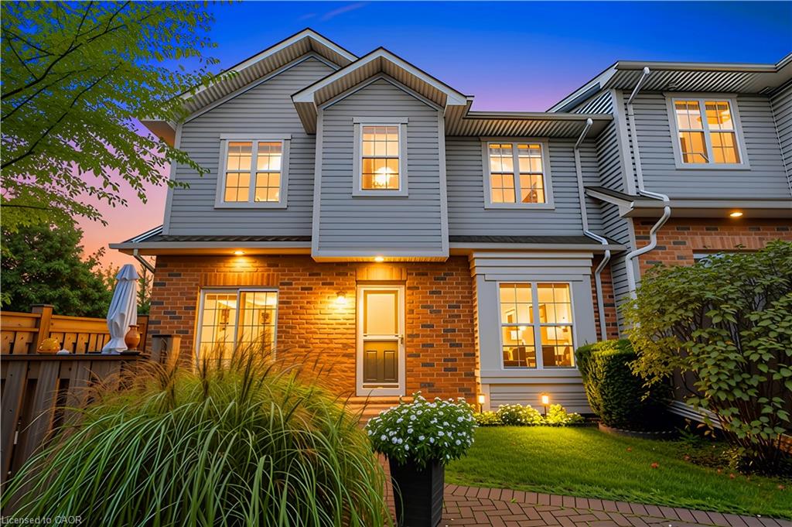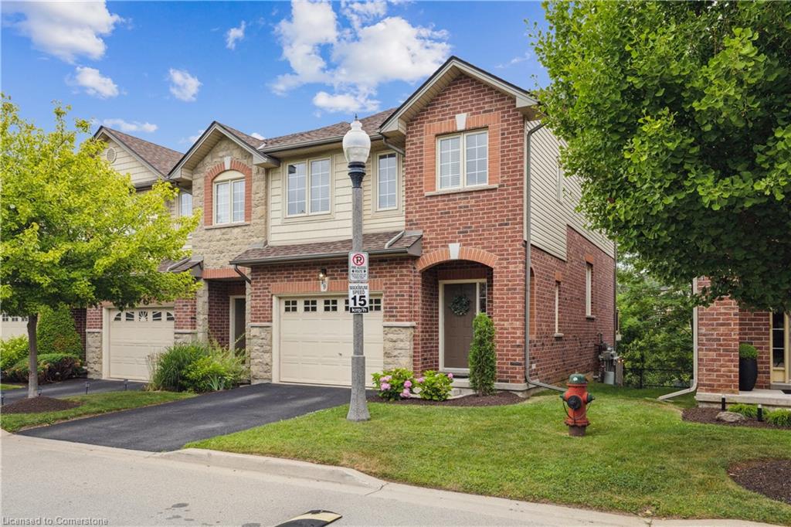
19 Liddycoat Ln
19 Liddycoat Ln
Highlights
Description
- Home value ($/Sqft)$512/Sqft
- Time on Houseful94 days
- Property typeResidential
- StyleTwo story
- Neighbourhood
- Median school Score
- Garage spaces1
- Mortgage payment
Welcome to this stunning executive end unit townhome. Over 2000 square feet of living space, nestled in a desirable location that offers both tranquility and convenience. This immaculate property features modern finishes throughout, creating a sophisticated and inviting atmosphere. Enjoy the serenity of backing onto lush green space and a picturesque pond, providing a perfect backdrop for relaxation. The large deck is ideal for entertaining guests while you take in the peaceful surroundings. The finished walk-out basement adds additional living space, perfect for a family room or guest suite. Experience maintenance-free living just minutes away from shopping, schools, parks, and easy highway access. Don’t miss your chance to make this beautiful townhome your own!
Home overview
- Cooling Central air
- Heat type Forced air, natural gas
- Pets allowed (y/n) No
- Sewer/ septic Sewer (municipal)
- Building amenities Bbqs permitted, parking
- Construction materials Brick, stone, vinyl siding
- Foundation Poured concrete
- Roof Asphalt shing
- # garage spaces 1
- # parking spaces 1
- Has garage (y/n) Yes
- Parking desc Attached garage, asphalt
- # full baths 2
- # half baths 1
- # total bathrooms 3.0
- # of above grade bedrooms 3
- # of rooms 11
- Appliances Water heater owned, built-in microwave, dishwasher, dryer, gas stove, washer
- Has fireplace (y/n) Yes
- Laundry information Upper level
- County Hamilton
- Area 42 - ancaster
- View Pond, trees/woods
- Water source Municipal
- Zoning description Rm4-473
- Lot desc Urban, cul-de-sac, greenbelt, park, public transit, quiet area, shopping nearby
- Approx lot size (range) 0 - 0.5
- Basement information Walk-out access, full, finished
- Building size 1494
- Mls® # 40752724
- Property sub type Townhouse
- Status Active
- Tax year 2025
- Bedroom Second
Level: 2nd - Bedroom Second
Level: 2nd - Laundry Second
Level: 2nd - Bathroom Second
Level: 2nd - Primary bedroom Second
Level: 2nd - Bathroom Second
Level: 2nd - Recreational room Lower
Level: Lower - Dinette Main
Level: Main - Kitchen Main
Level: Main - Bathroom Main
Level: Main - Living room Main
Level: Main
- Listing type identifier Idx

$-1,705
/ Month




