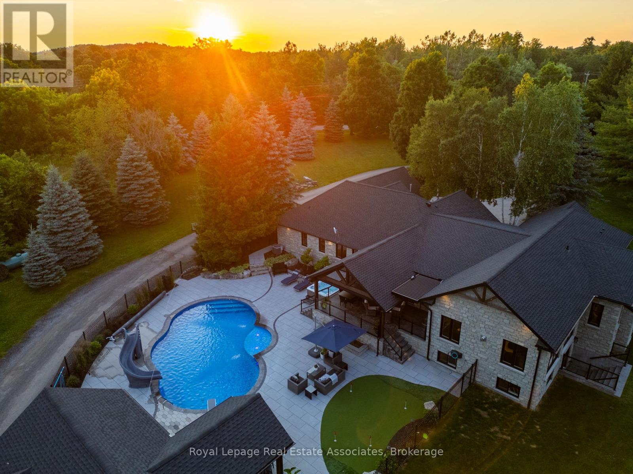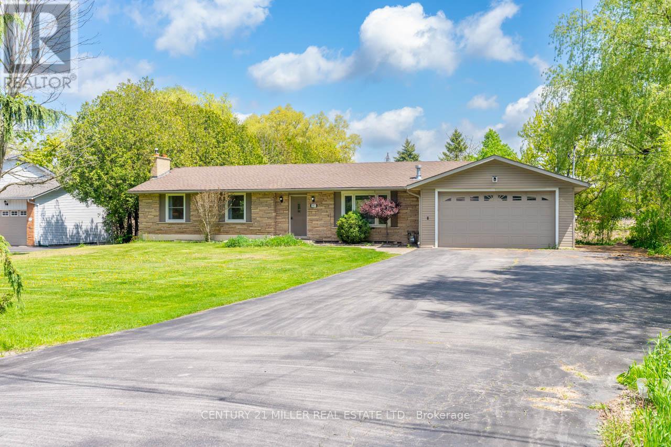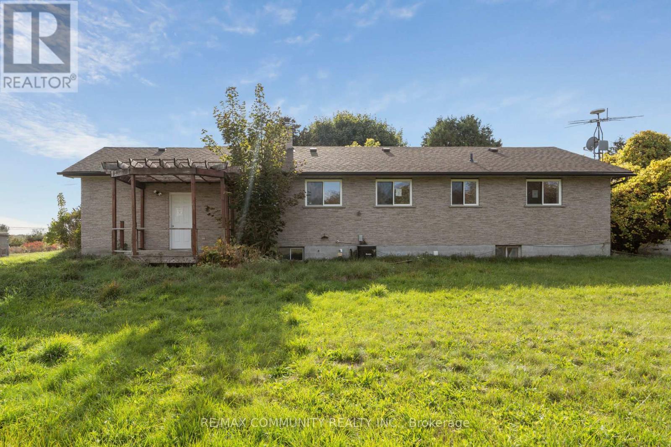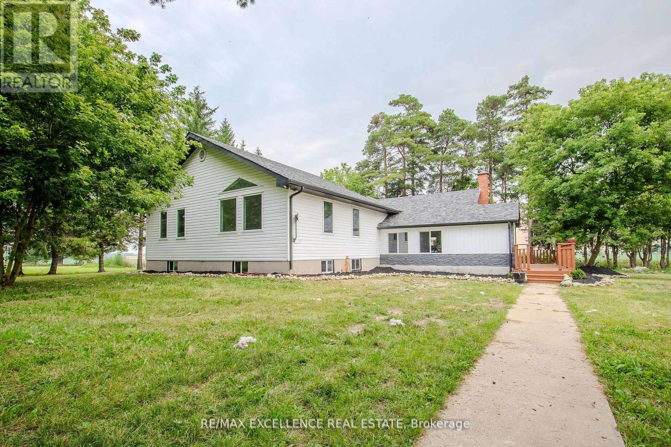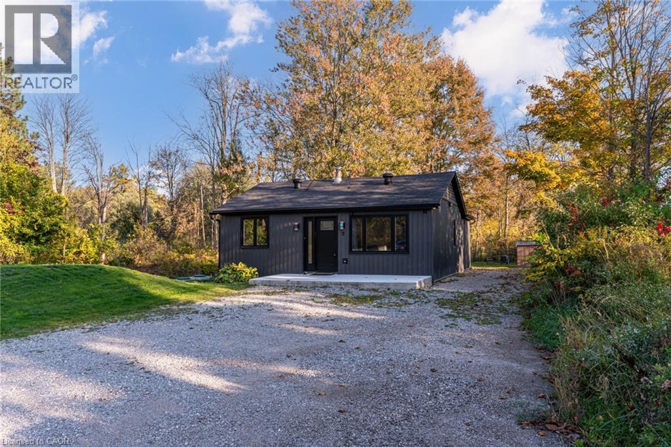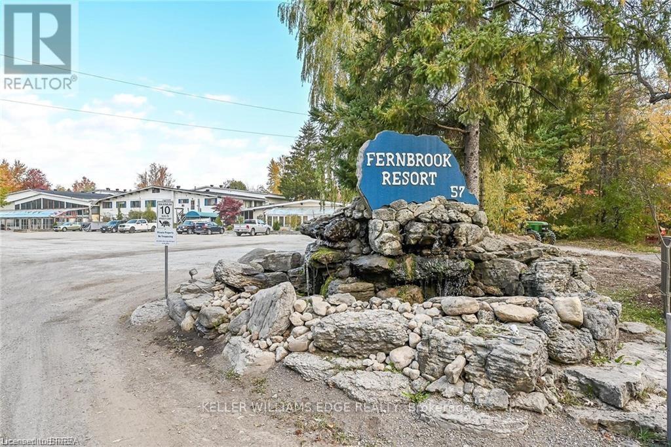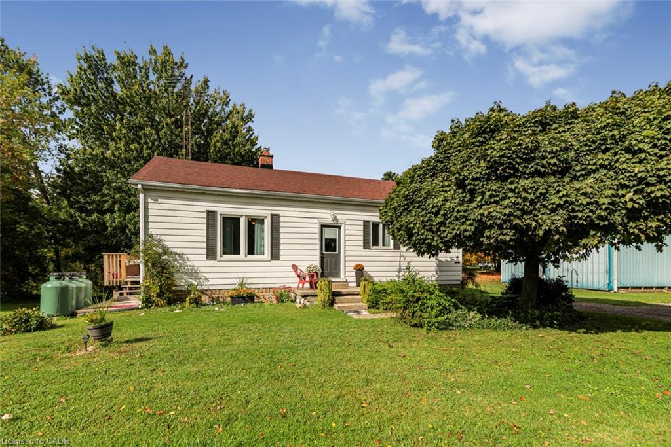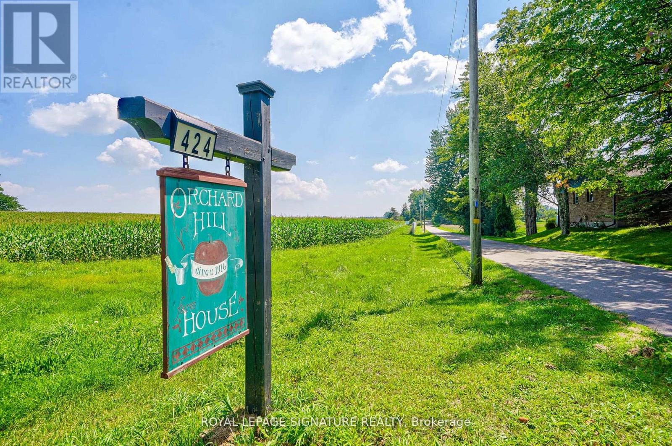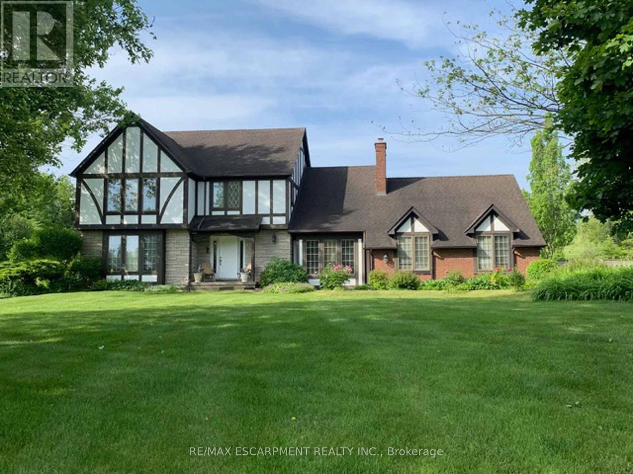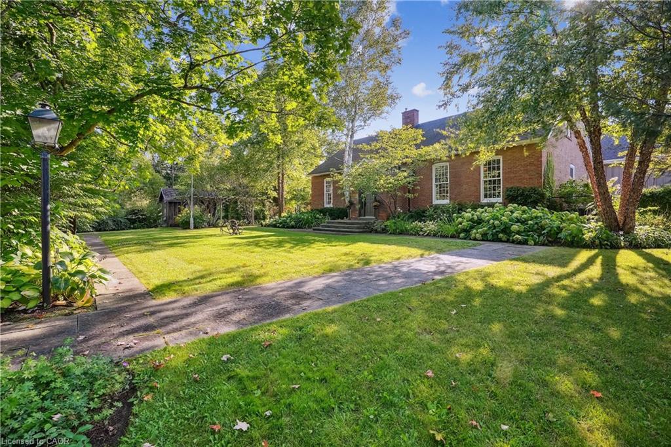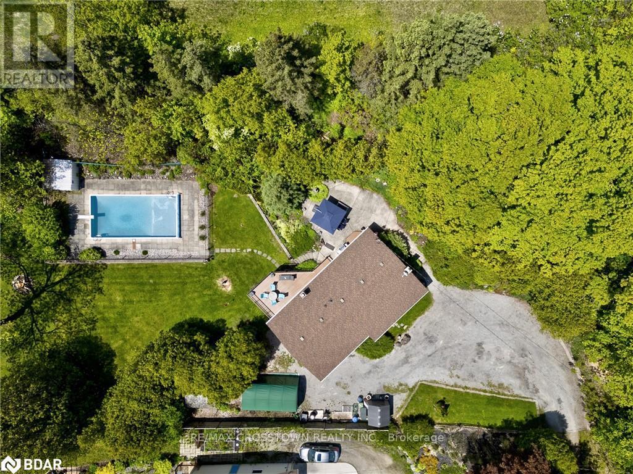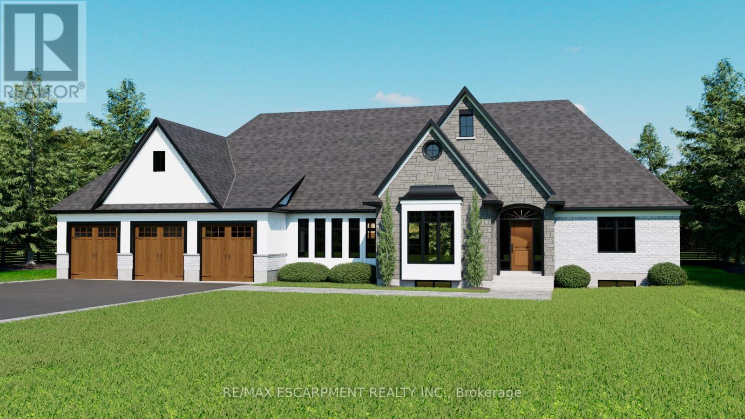
Highlights
Description
- Time on Houseful21 days
- Property typeSingle family
- StyleBungalow
- Neighbourhood
- Median school Score
- Mortgage payment
Welcome to Wildan Estates II, an exclusive new community in Freelton offering custom-built homes on spacious half-acre lots with municipal water, three-car garages, up to 3500 sq. ft. of upscale living. Choose your ideal home from the five thoughtfully designed models bungalows, bungalofts, and two-storey homes featuring gourmet kitchens, luxurious bathrooms, 9-foot ceilings, upgraded insulation, EnergyStar windows and high-efficiency HVAC systems. Backed by Tarions warranty, these homes blend quality craftsmanship with rural charm. Nestled between Hamilton and Guelph, the charming village of Freelton offers a serene, scenic setting with a strong sense of community perfect for those seeking a quiet lifestyle without sacrificing convenience. Built by a trusted local homebuilder with over 30 years of experience, each home in Wildan Estates II combines quality craftsmanship with modern design to create a truly exceptional living experience. Taxes are based off vacant land and are to be reassessed (id:63267)
Home overview
- Cooling Central air conditioning
- Heat source Natural gas
- Heat type Forced air
- Sewer/ septic Septic system
- # total stories 1
- # parking spaces 6
- Has garage (y/n) Yes
- # full baths 2
- # total bathrooms 2.0
- # of above grade bedrooms 3
- Subdivision Rural flamborough
- Lot size (acres) 0.0
- Listing # X12209771
- Property sub type Single family residence
- Status Active
- Mudroom 3.2m X 2.13m
Level: Main - Bedroom 4.27m X 3.66m
Level: Main - Bedroom 4.27m X 3.35m
Level: Main - Great room 4.88m X 4.57m
Level: Main - Dining room 3.96m X 3.05m
Level: Main - Primary bedroom 5.03m X 4.42m
Level: Main - Laundry Measurements not available
Level: Main - Kitchen 6.71m X 3.66m
Level: Main
- Listing source url Https://www.realtor.ca/real-estate/28445154/15-logan-court-hamilton-rural-flamborough
- Listing type identifier Idx

$-5,061
/ Month

