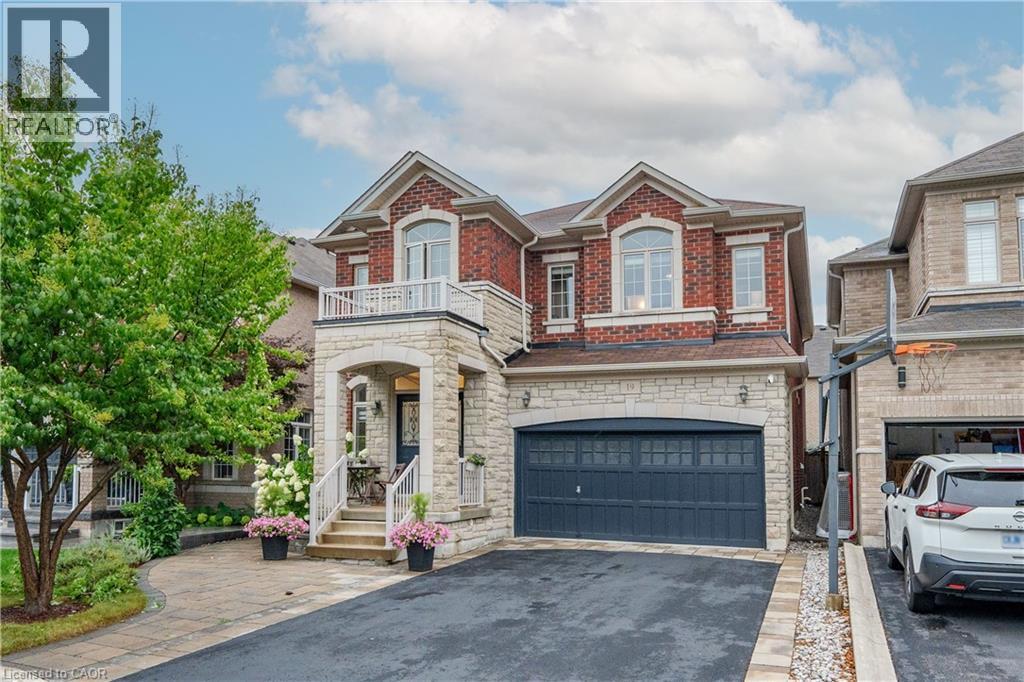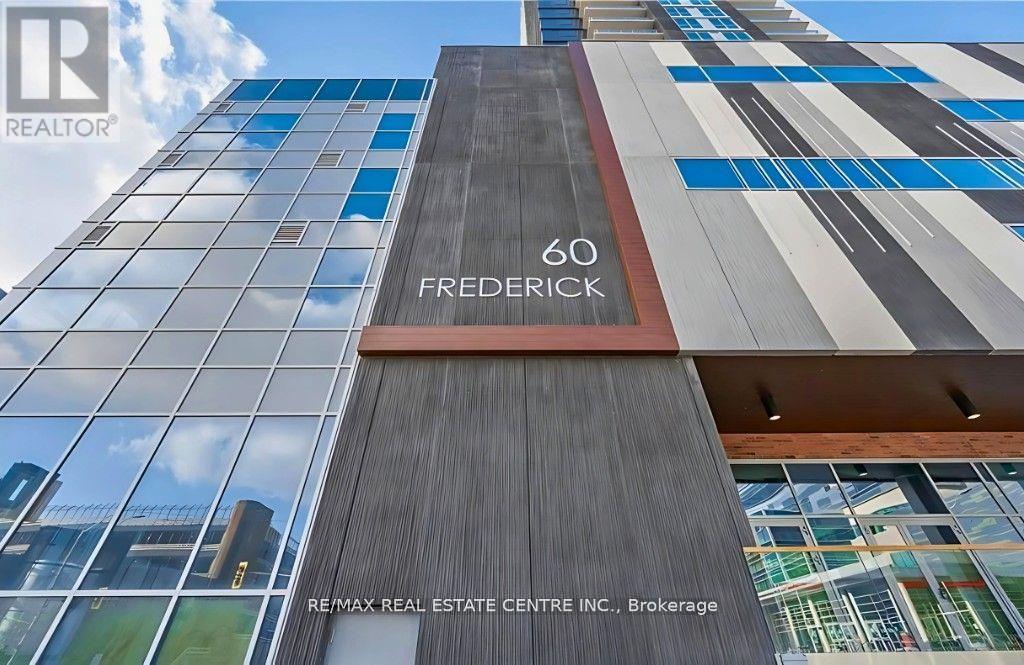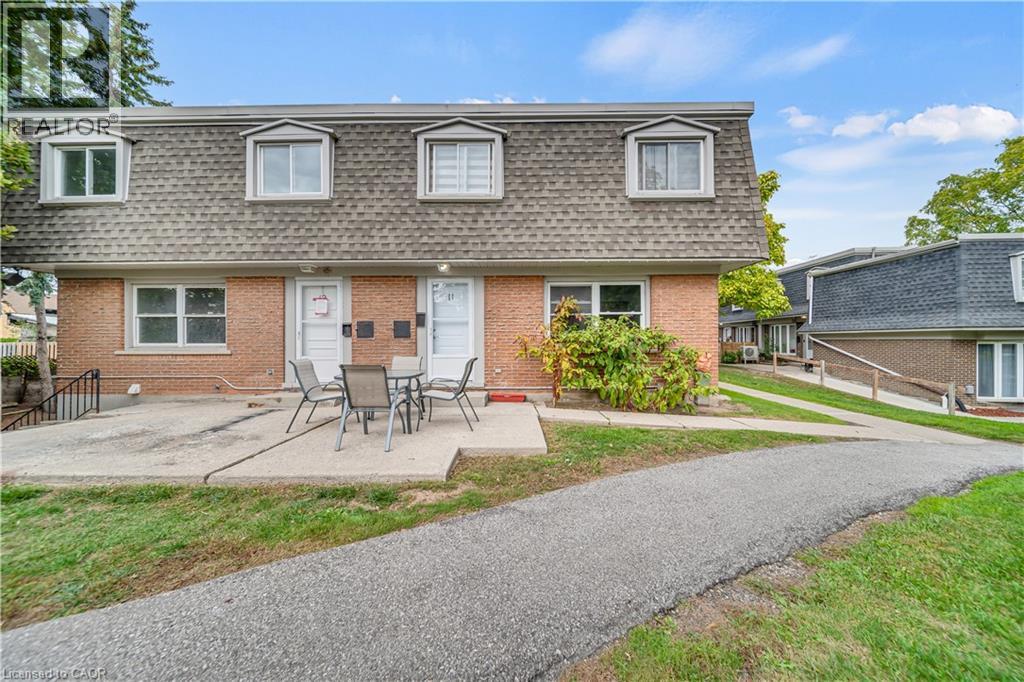
Highlights
Description
- Home value ($/Sqft)$371/Sqft
- Time on Housefulnew 10 hours
- Property typeSingle family
- Style2 level
- Neighbourhood
- Median school Score
- Year built2012
- Mortgage payment
Stunning 4-bedroom, 4-bathroom 2,575 sq. ft. home in highly sought-after East Waterdown. Designed with modern living in mind, this residence boasts a bright open-concept layout filled with natural light, soaring 9-foot ceilings, and elegant oak hardwood floors and tiles throughout, a completely carpet-free home. Main foyer opens into the huge living/dining area. Spacious mud-room with custom built-in closet and access to garage, me large eat in kichen reatures uparaded cadineury ana premium stainiess steel apprances peried lor dou everyady medis ani entertaining. Upstairs, you'll find spacious 4 bedrooms and three bathrooms and three baths including two with their own ensuites, including a luxurious 5-piece retreat and a stylish 4-piece washroom. The large backyard offers plenty of space for family gatherings, gardening, or simply relaxing outdoors. Ideally located close to top-rated schools, scenic hiking trails, and beautiful parks, this home blends comfort, style, and convenience in one exceptional package. The following updates were completed in 2019: Backyard Deck, Front Yard, Kitchen, Bathrooms, Hardwood on Second Floor, Second Floor Built-In Closets, Built-In Shelves on First floor and in-Basement Lighting. (id:63267)
Home overview
- Cooling Central air conditioning
- Heat source Natural gas
- Heat type Forced air, hot water radiator heat
- Sewer/ septic Municipal sewage system
- # total stories 2
- Fencing Fence
- # parking spaces 4
- Has garage (y/n) Yes
- # full baths 3
- # half baths 1
- # total bathrooms 4.0
- # of above grade bedrooms 4
- Has fireplace (y/n) Yes
- Subdivision 461 - waterdown east
- View City view
- Directions 2079006
- Lot size (acres) 0.0
- Building size 3575
- Listing # 40780655
- Property sub type Single family residence
- Status Active
- Bathroom (# of pieces - 4) Measurements not available
Level: 2nd - Bedroom 4.572m X 3.353m
Level: 2nd - Bedroom 3.658m X 3.353m
Level: 2nd - Primary bedroom 6.096m X 3.658m
Level: 2nd - Bathroom (# of pieces - 5) Measurements not available
Level: 2nd - Bedroom 4.572m X 3.658m
Level: 2nd - Bathroom (# of pieces - 4) Measurements not available
Level: 2nd - Kitchen 5.182m X 4.572m
Level: Main - Family room 4.877m X 4.877m
Level: Main - Bathroom (# of pieces - 2) Measurements not available
Level: Main - Living room 2.134m X 3.658m
Level: Main - Dining room 5.055m X 3.861m
Level: Main
- Listing source url Https://www.realtor.ca/real-estate/29010144/19-mcknight-avenue-waterdown
- Listing type identifier Idx

$-3,533
/ Month












