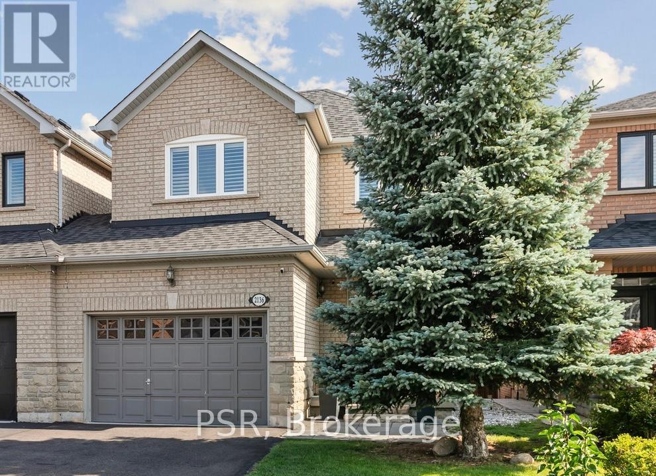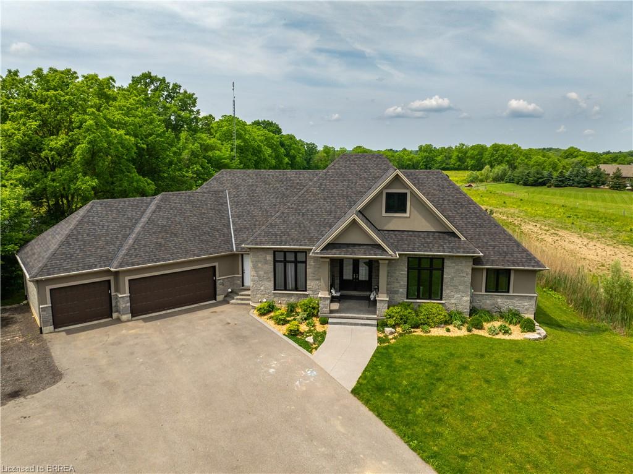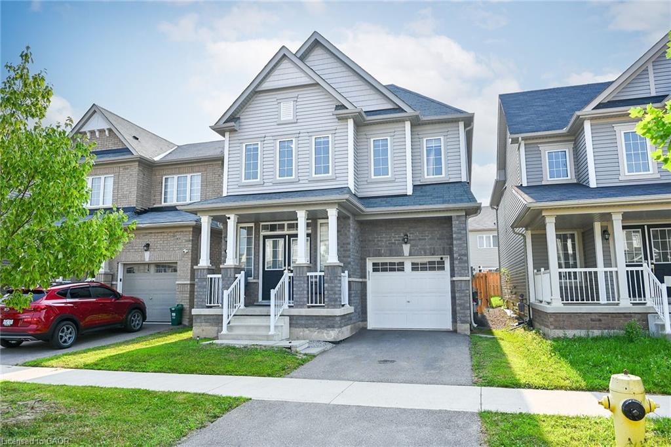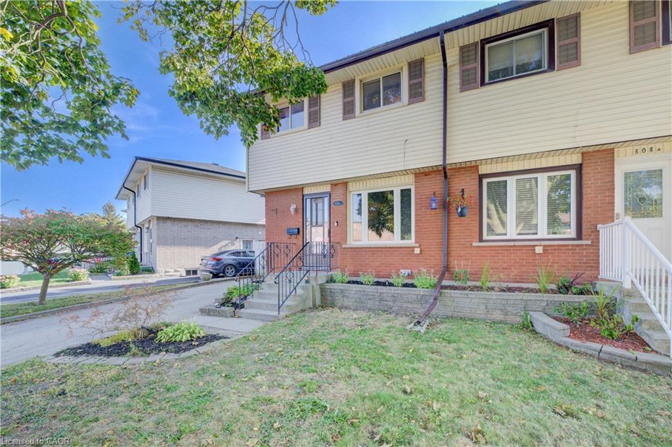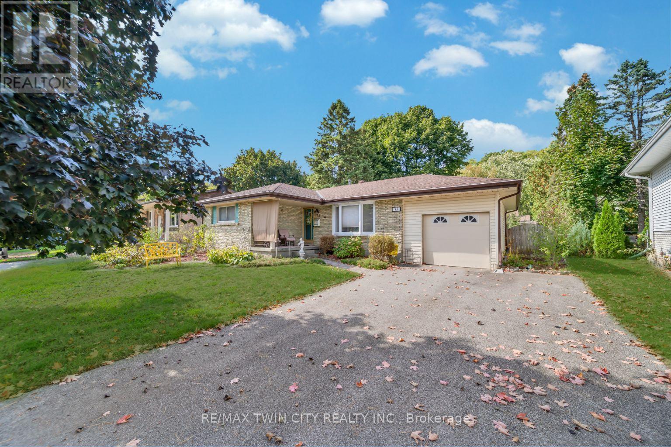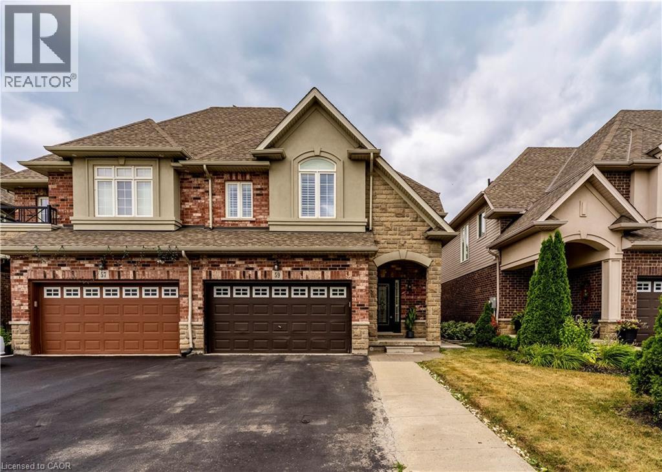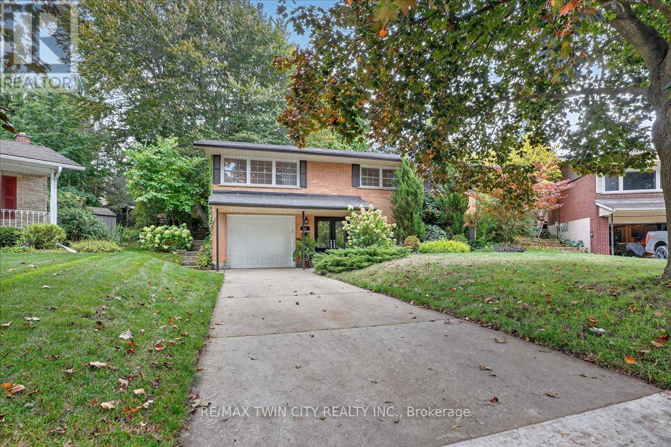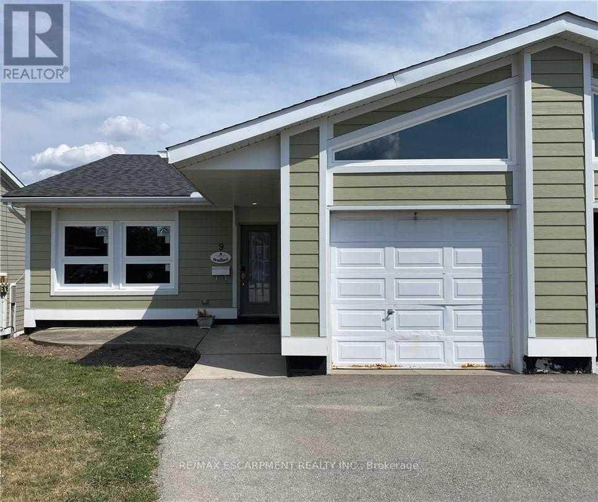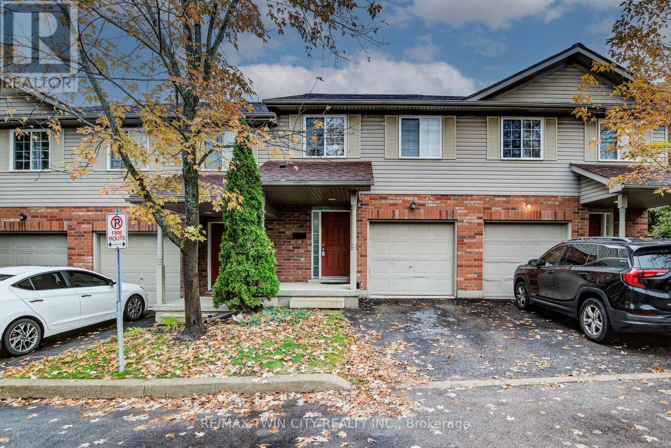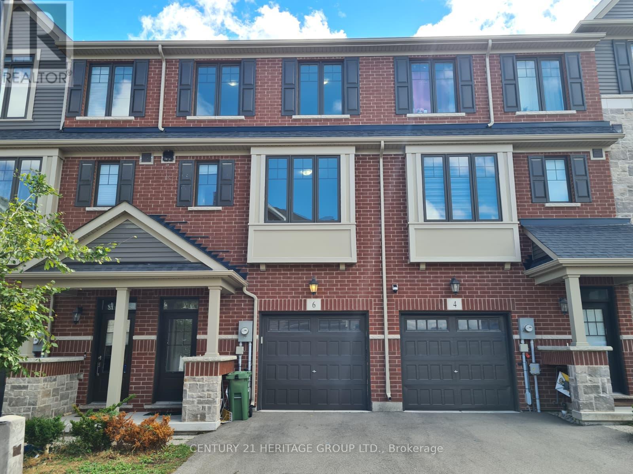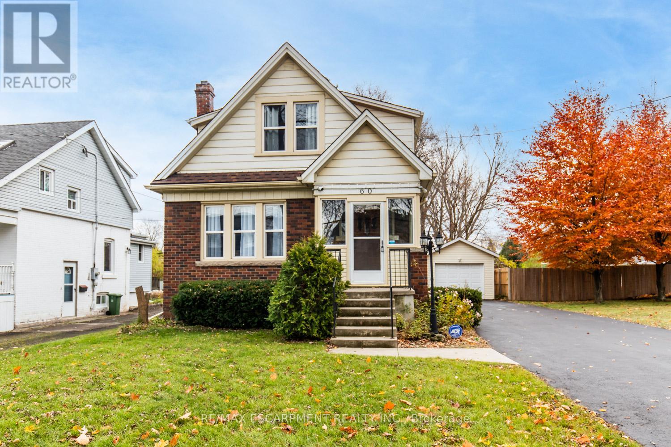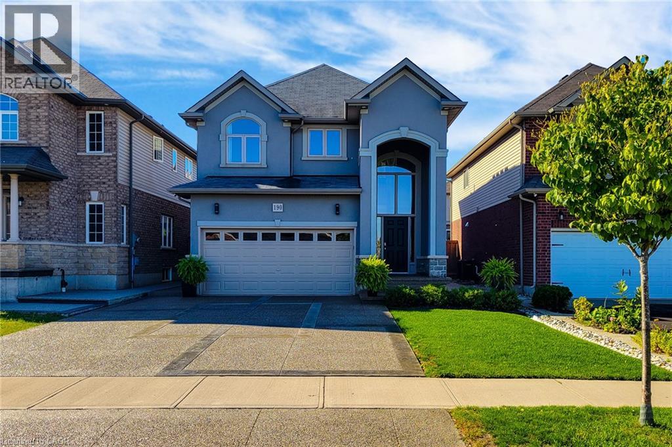
Highlights
Description
- Home value ($/Sqft)$417/Sqft
- Time on Housefulnew 2 hours
- Property typeSingle family
- Style2 level
- Median school Score
- Mortgage payment
Welcome to this stunning 3-bedroom home with ~2400 sq ft of livable space. Perfectly situated on an oversized lot in a highly desirable neighbourhood close to top-rated schools, shopping, and a wide range of amenities! From the moment you step inside, you'll be captivated by the high-end finishes and impressive 9-foot ceilings that create an airy, open-concept feel throughout the main floor. The gorgeous eat-in kitchen features elegant quartz countertops and backsplash, stainless steel appliances, and ample cabinetry for all your storage needs. The kitchen flows seamlessly into the inviting living room — a perfect space for family gatherings or entertaining guests. A stylish 2-piece bath completes the main floor. Upstairs, you’ll find three spacious bedrooms, including a serene primary suite with a walk-in closet and a luxurious 3-piece ensuite. The second floor also offers a modern main bath and a convenient upper-level laundry. The fully finished basement adds even more living space, featuring a recreation room and an additional 2-piece bathroom — ideal for a home gym, media room, or play area. Step outside to your fully fenced backyard and unwind on the spacious exposed aggregate patio or take a dip in the above-ground pool — perfect for summer entertaining and relaxation. Join us for the Open House on October 4th & 5th from 2–4 PM! Don’t miss the opportunity to experience this incredible home in person. Schedule your private showing today! (id:63267)
Home overview
- Cooling Central air conditioning
- Heat type Forced air
- Has pool (y/n) Yes
- Sewer/ septic Municipal sewage system
- # total stories 2
- # parking spaces 6
- Has garage (y/n) Yes
- # full baths 2
- # half baths 2
- # total bathrooms 4.0
- # of above grade bedrooms 3
- Community features School bus
- Subdivision 503 - trinity
- Lot size (acres) 0.0
- Building size 2397
- Listing # 40774413
- Property sub type Single family residence
- Status Active
- Laundry Measurements not available
Level: 2nd - Bathroom (# of pieces - 3) Measurements not available
Level: 2nd - Bathroom (# of pieces - 3) Measurements not available
Level: 2nd - Primary bedroom 5.461m X 4.089m
Level: 2nd - Bedroom 4.013m X 3.226m
Level: 2nd - Bedroom 3.251m X 4.445m
Level: 2nd - Recreational room 7.163m X 4.521m
Level: Basement - Bathroom (# of pieces - 2) Measurements not available
Level: Basement - Living room 4.115m X 4.775m
Level: Main - Dining room 3.835m X 2.718m
Level: Main - Bathroom (# of pieces - 2) Measurements not available
Level: Main - Kitchen 3.835m X 2.718m
Level: Main
- Listing source url Https://www.realtor.ca/real-estate/28930147/190-bellagio-avenue-stoney-creek
- Listing type identifier Idx

$-2,667
/ Month

