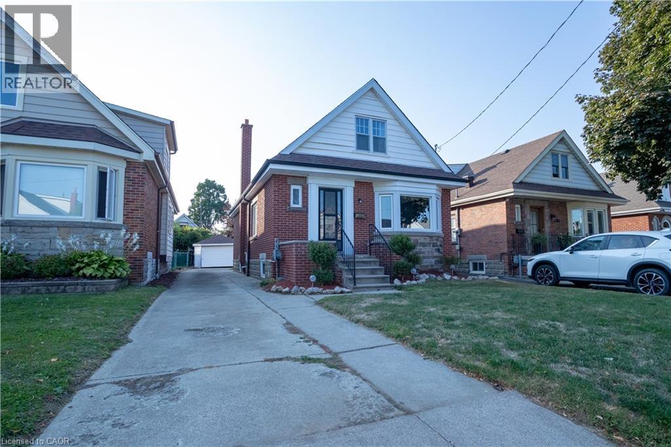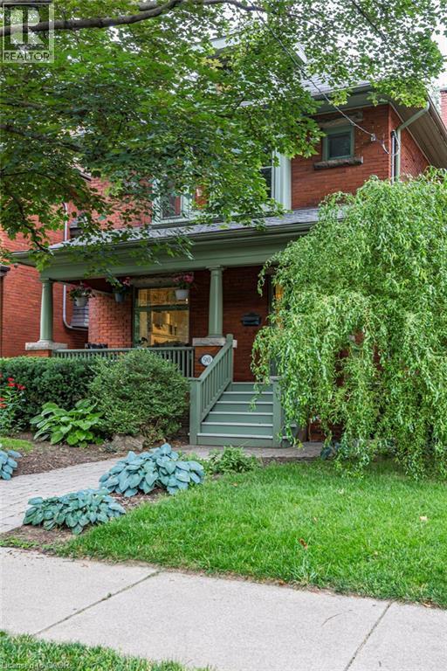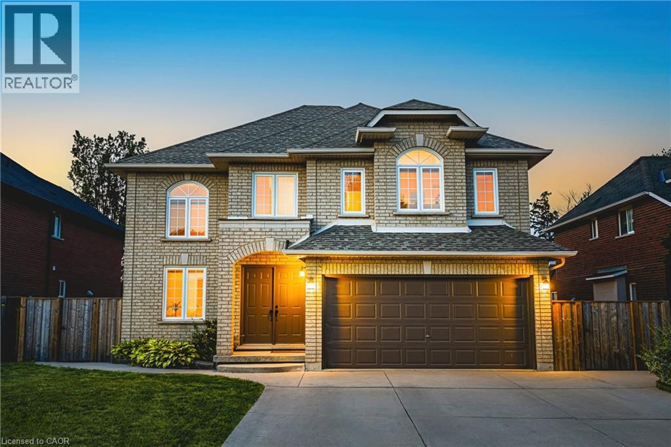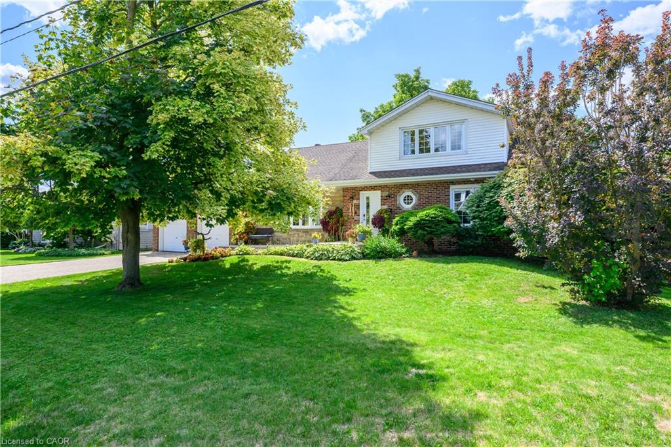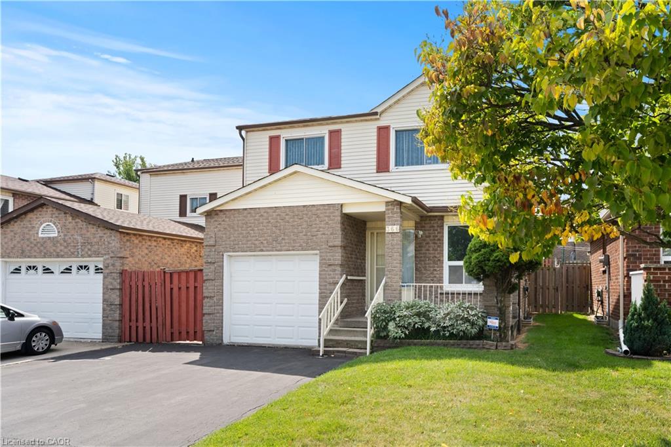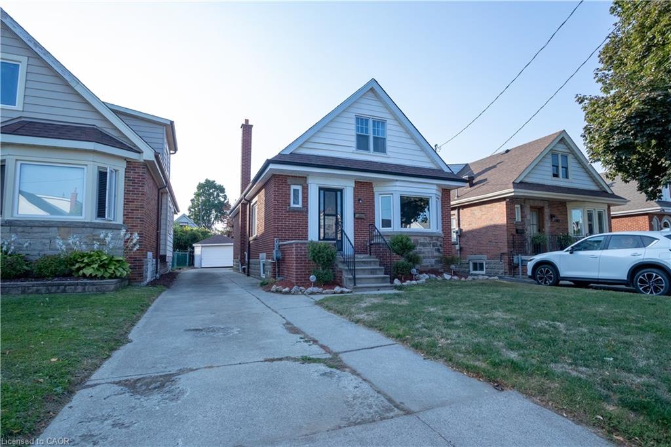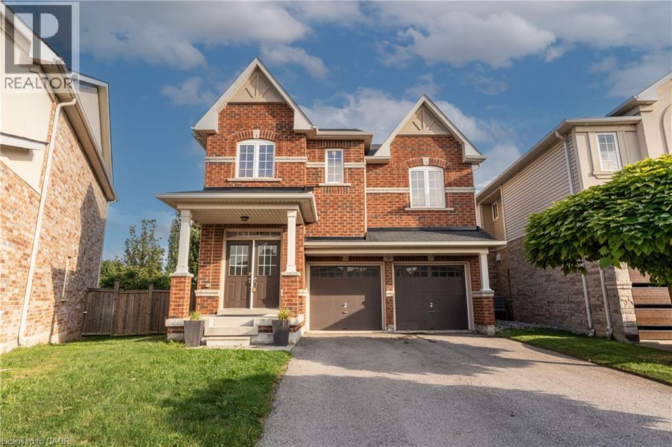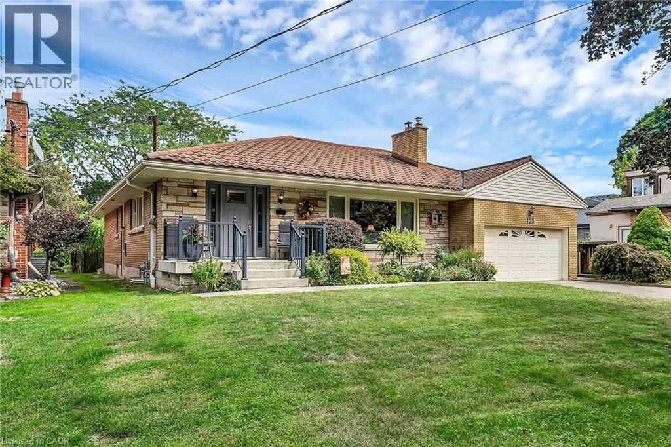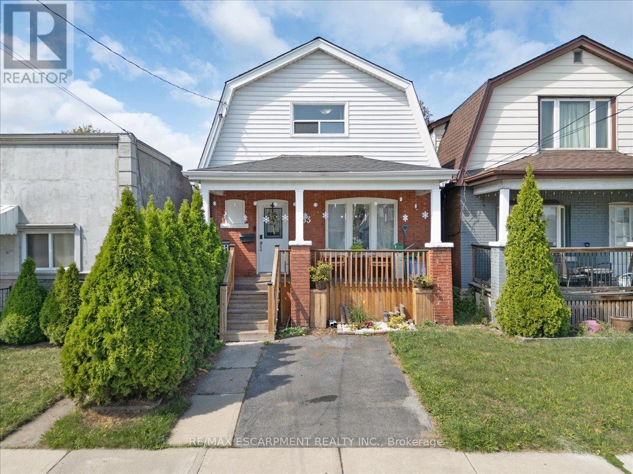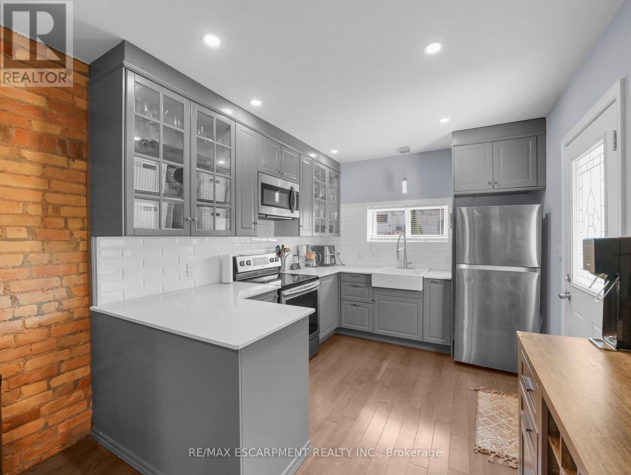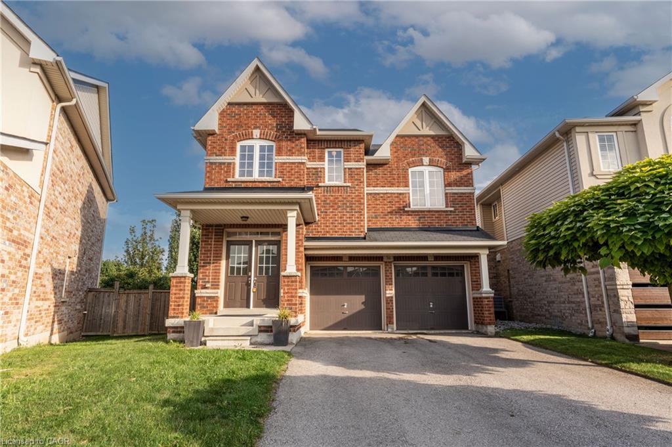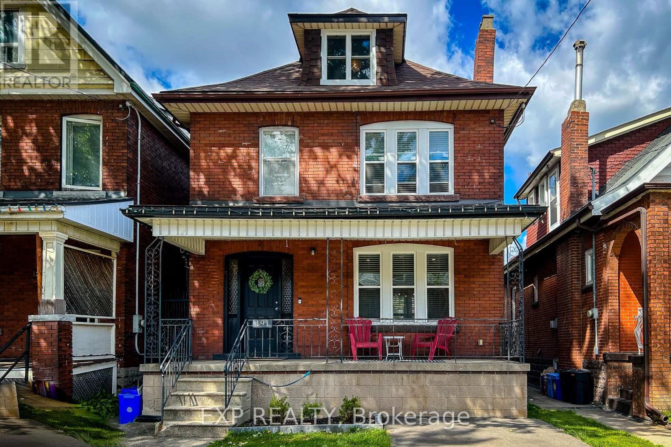
Highlights
Description
- Time on Housefulnew 2 hours
- Property typeSingle family
- Neighbourhood
- Median school Score
- Mortgage payment
Welcome to this charming detached home in Hamiltons Gibson neighbourhood, offering over 1,700 sq. ft. of bright and versatile living space. Featuring 3 bedrooms plus a loft-style rec room, its perfect for growing families or investors alike. The main level showcases a Mediterranean-inspired kitchen (2020) with plenty of character and walkout access to the newly landscaped yard, while the second floor boasts a spacious 5-piece bathroom and 3 generous bedrooms, including a primary suite with a custom walk-in wardrobe. Recent upgrades include a new driveway (2024), mostly new windows, and an updated rear garage (2024) with parking for two vehicles. A covered front porch adds timeless charm and curb appeal. Ideally located steps to Powell Park and close to Centre on Barton, hospitals, schools, transit, and popular cafés and restaurants, this home blends comfort, convenience, and opportunity in one complete package. (id:63267)
Home overview
- Cooling Central air conditioning
- Heat source Natural gas
- Heat type Forced air
- Sewer/ septic Sanitary sewer
- # total stories 2
- # parking spaces 3
- Has garage (y/n) Yes
- # full baths 1
- # total bathrooms 1.0
- # of above grade bedrooms 3
- Flooring Hardwood, ceramic, laminate
- Has fireplace (y/n) Yes
- Subdivision Gibson
- Lot size (acres) 0.0
- Listing # X12397812
- Property sub type Single family residence
- Status Active
- 2nd bedroom 3.47m X 2.92m
Level: 2nd - Primary bedroom 3.41m X 2.98m
Level: 2nd - 3rd bedroom 3.47m X 2.83m
Level: 2nd - Dining room 4.99m X 2.95m
Level: Main - Kitchen 4.51m X 3.5m
Level: Main - Living room 3.87m X 4.41m
Level: Main - Loft 8.26m X 4.08m
Level: Upper
- Listing source url Https://www.realtor.ca/real-estate/28850265/191-stirton-street-hamilton-gibson-gibson
- Listing type identifier Idx

$-1,731
/ Month

