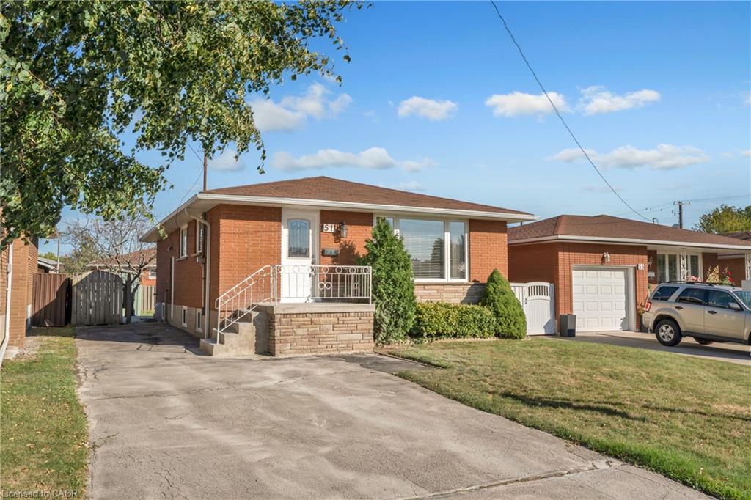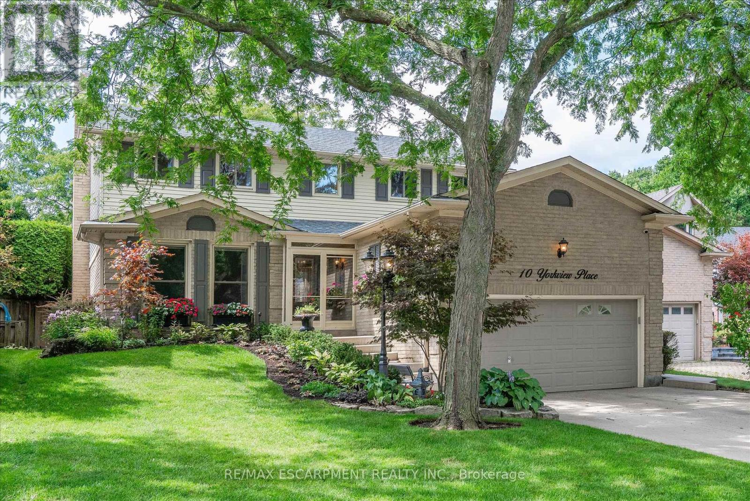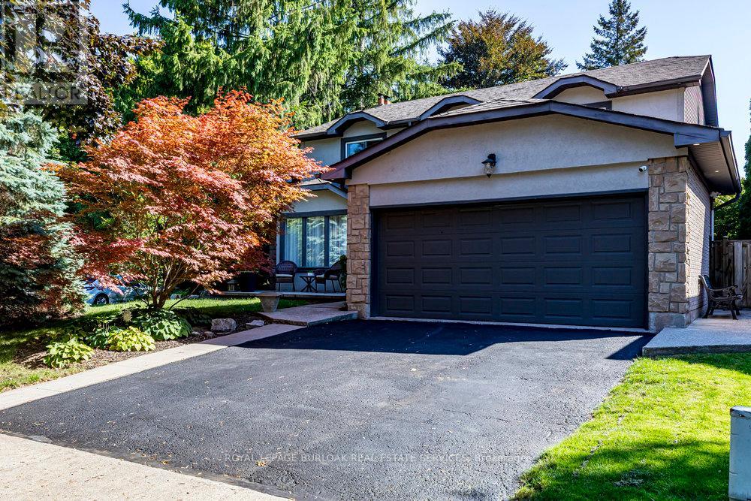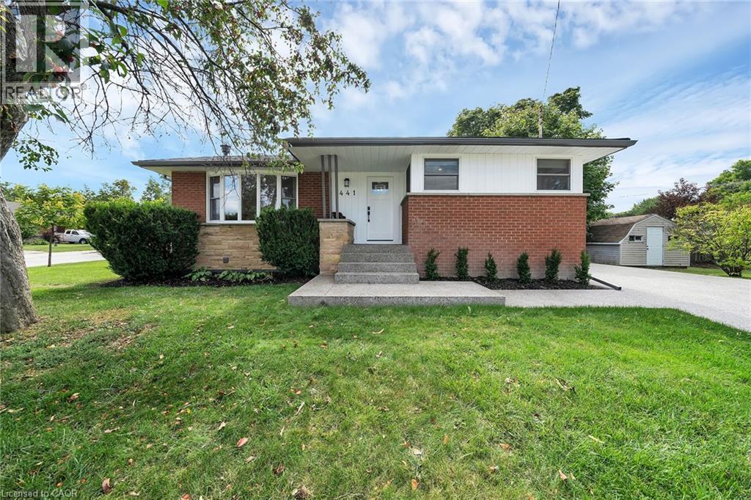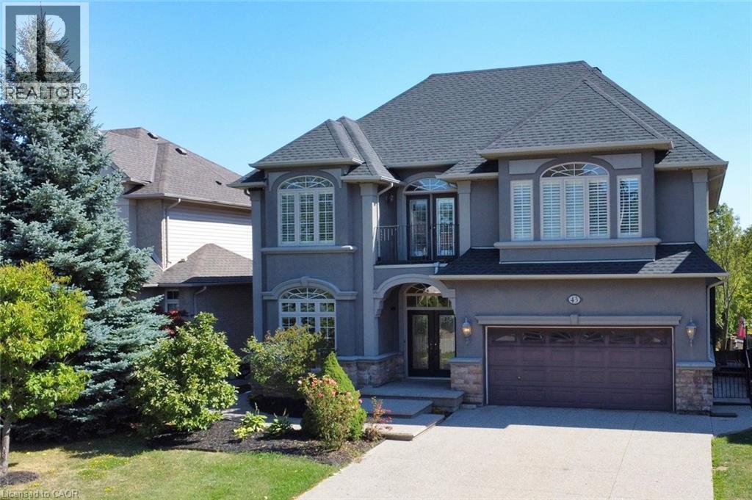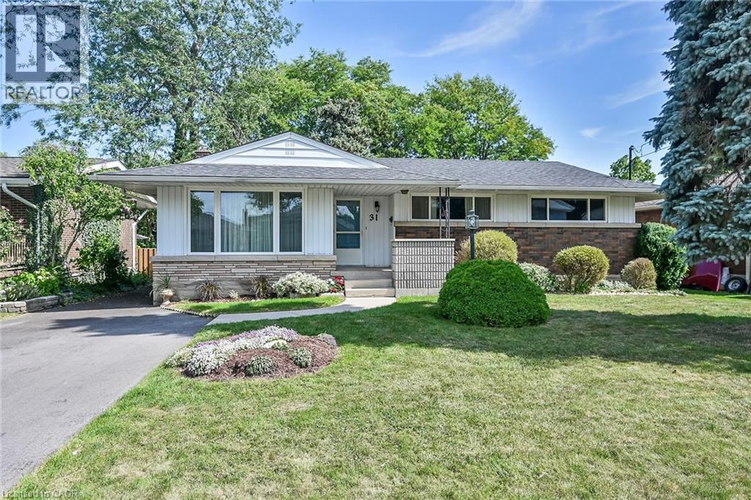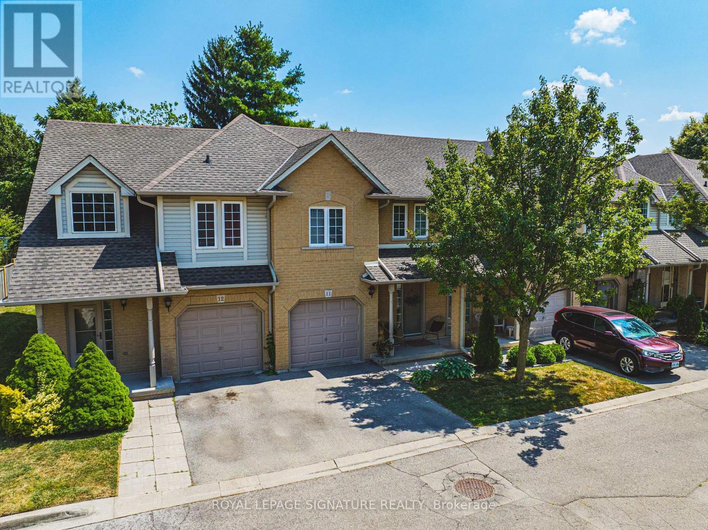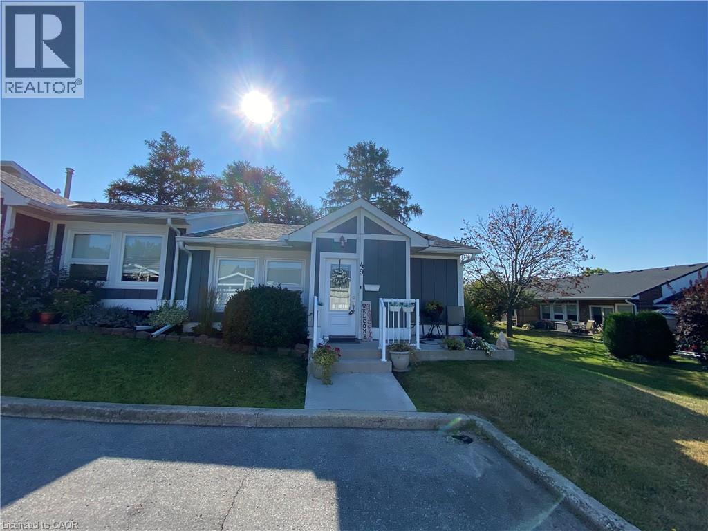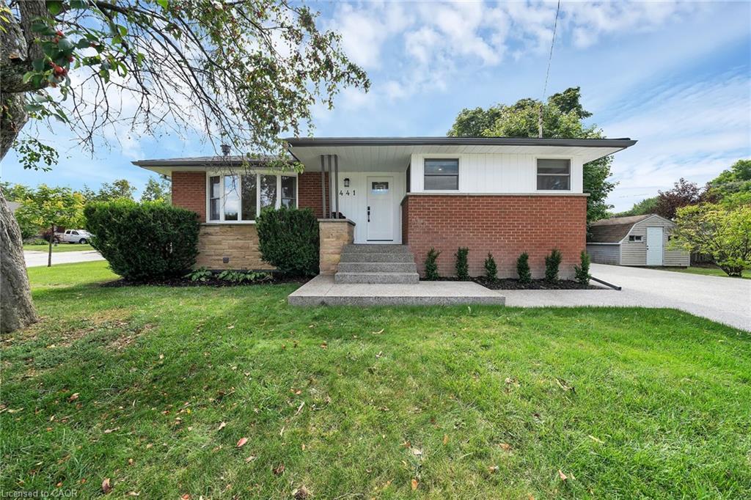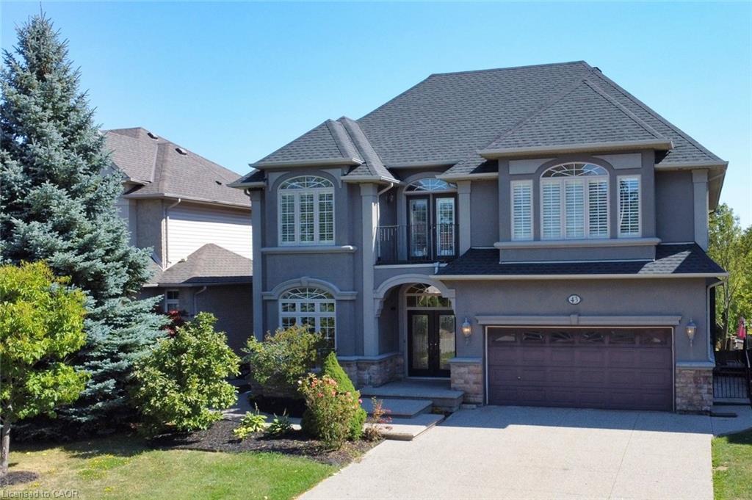- Houseful
- ON
- Hamilton
- Ainslie Wood
- 192 Ewen Rd
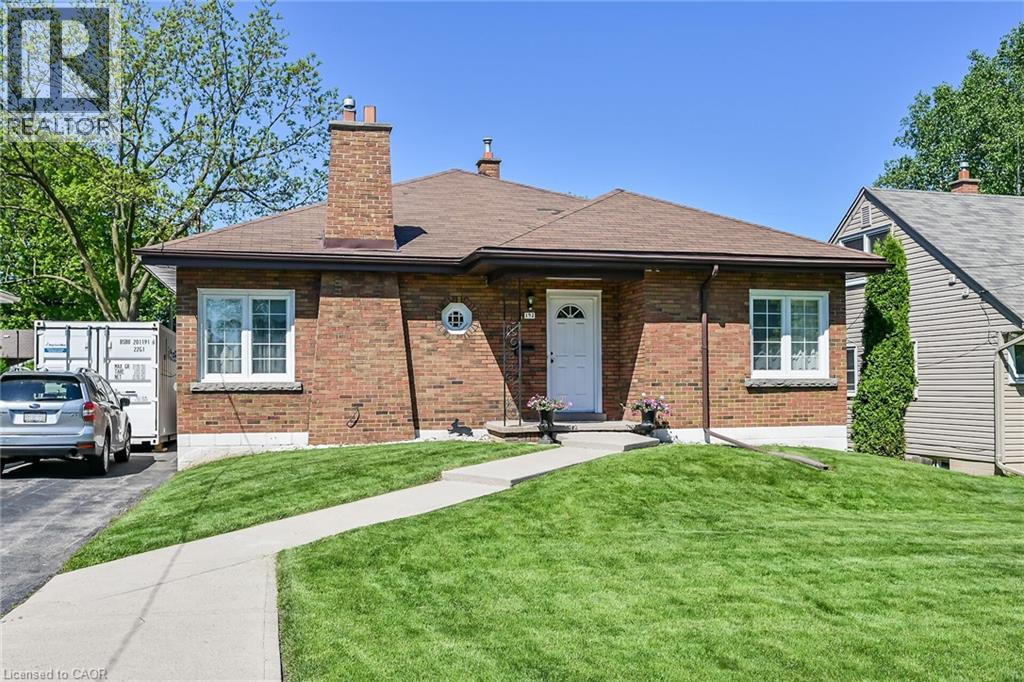
Highlights
Description
- Home value ($/Sqft)$288/Sqft
- Time on Houseful23 days
- Property typeSingle family
- StyleBungalow
- Neighbourhood
- Median school Score
- Year built1950
- Mortgage payment
Welcome to this immaculately kept, updated bungalow in the sought-after Ainslie Wood neighborhood! With 5 spacious bedrooms, this home offers endless possibilities for both family living or investors looking for prime student housing. Step inside and be greeted by a bright, open-concept main floor that exudes warmth and charm, featuring gleaming hardwood floors and large bay windows that flood the space with natural light. The main level includes 3 well-sized bedrooms, a formal dining area, and a spacious living room. Two full washrooms on this floor provide added convenience for family living. The lower level is equally impressive, with 2 additional bedrooms, a living space, and another washroom—ideal for guests or tenants. Plus, there's an incredible amount of storage space, perfect for all your organizational needs. Outside, enjoy ample parking and a beautiful greenspace, offering both peace and room to grow. Whether you're looking for a move-in ready family home or a smart investment in a thriving neighborhood, this bungalow has it all! Don't miss your chance to make it yours. (id:63267)
Home overview
- Cooling Central air conditioning
- Heat type Forced air
- Sewer/ septic Municipal sewage system
- # total stories 1
- # parking spaces 3
- # full baths 3
- # total bathrooms 3.0
- # of above grade bedrooms 5
- Has fireplace (y/n) Yes
- Community features Quiet area, community centre, school bus
- Subdivision 113 - ainslie wood
- View City view
- Lot desc Landscaped
- Lot size (acres) 0.0
- Building size 3033
- Listing # 40760199
- Property sub type Single family residence
- Status Active
- Bathroom (# of pieces - 3) 1.905m X 2.159m
Level: Lower - Recreational room 5.486m X 3.658m
Level: Lower - Bedroom 3.353m X 3.785m
Level: Lower - Storage 2.667m X 3.302m
Level: Lower - Workshop 3.531m X 4.521m
Level: Lower - Storage 1.295m X 2.743m
Level: Lower - Storage 3.429m X 4.521m
Level: Lower - Utility 3.556m X 3.302m
Level: Lower - Bedroom 3.353m X 4.369m
Level: Lower - Bathroom (# of pieces - 3) 2.692m X 2.134m
Level: Main - Family room 5.486m X 3.658m
Level: Main - Laundry 1.88m X 1.727m
Level: Main - Den 2.515m X 3.302m
Level: Main - Dining room 2.743m X 3.302m
Level: Main - Bathroom (# of pieces - 3) 1.854m X 2.261m
Level: Main - Bedroom 3.353m X 4.064m
Level: Main - Eat in kitchen 4.013m X 4.775m
Level: Main - Bedroom 2.769m X 3.302m
Level: Main - Primary bedroom 5.055m X 4.648m
Level: Main
- Listing source url Https://www.realtor.ca/real-estate/28728577/192-ewen-road-hamilton
- Listing type identifier Idx

$-2,331
/ Month

