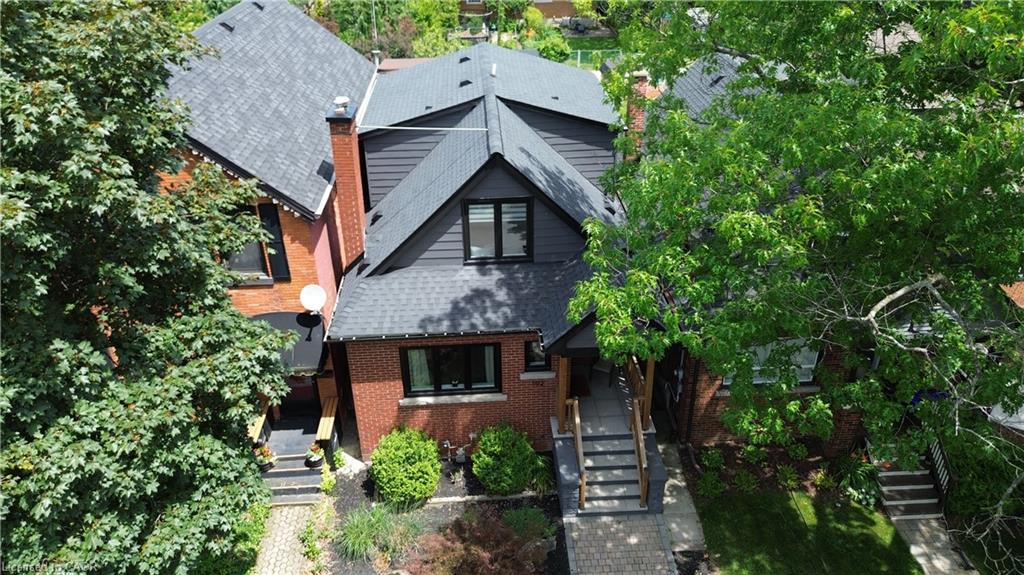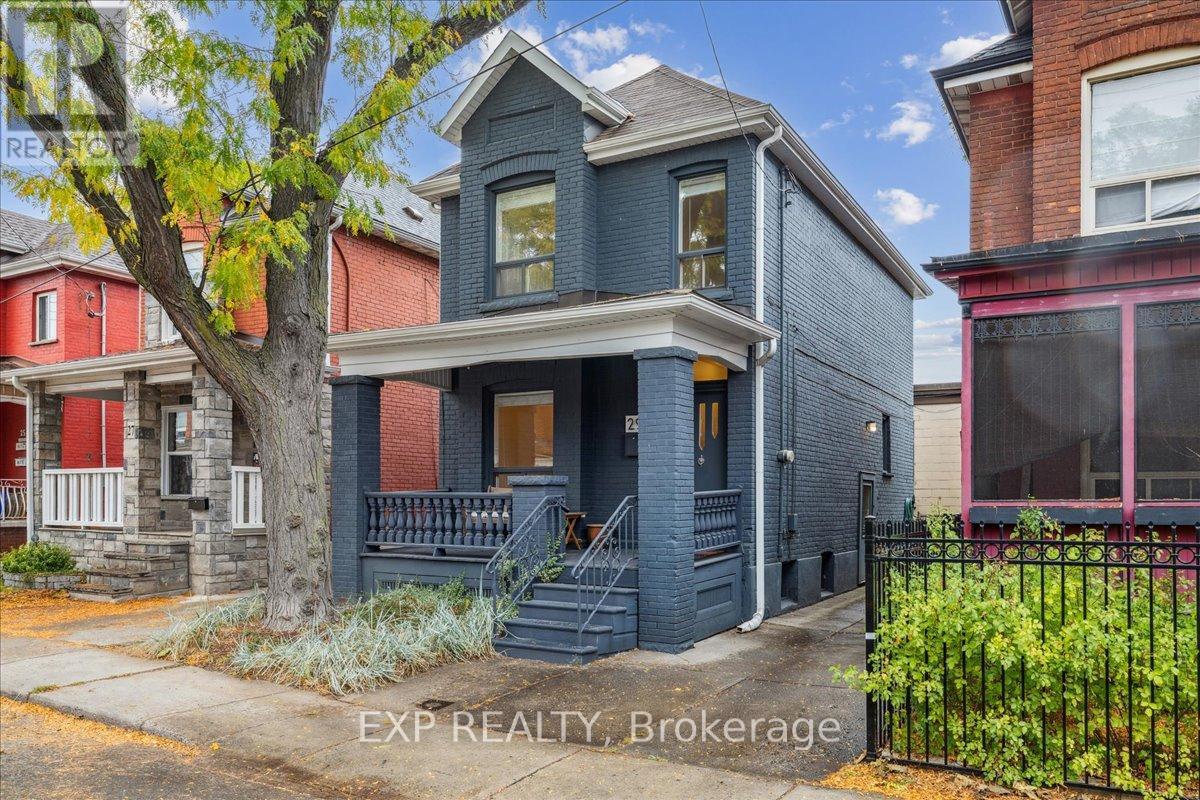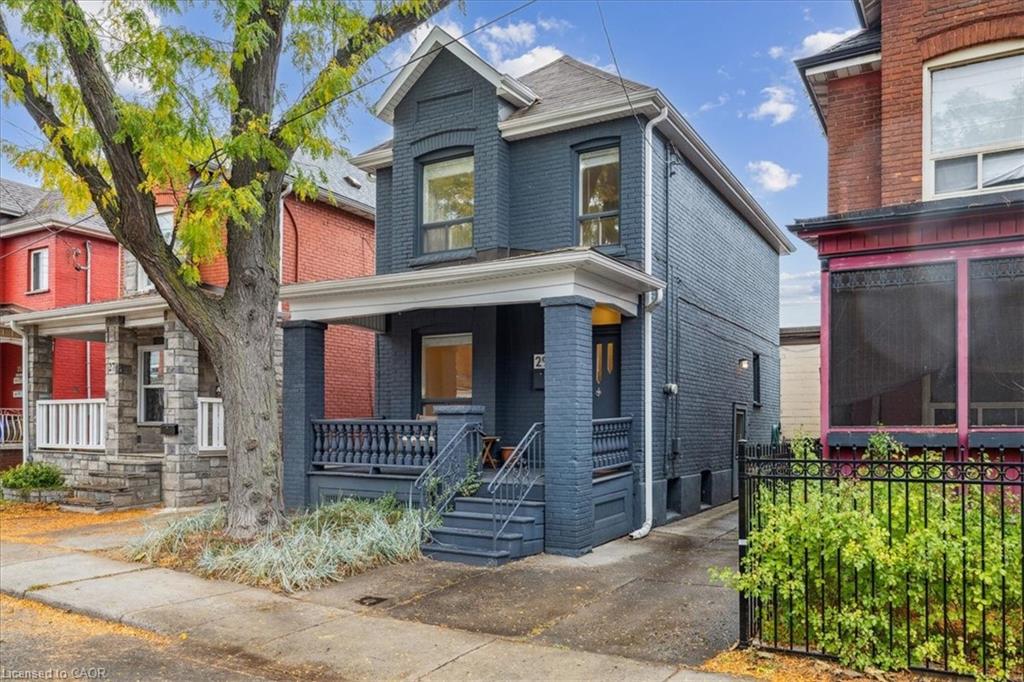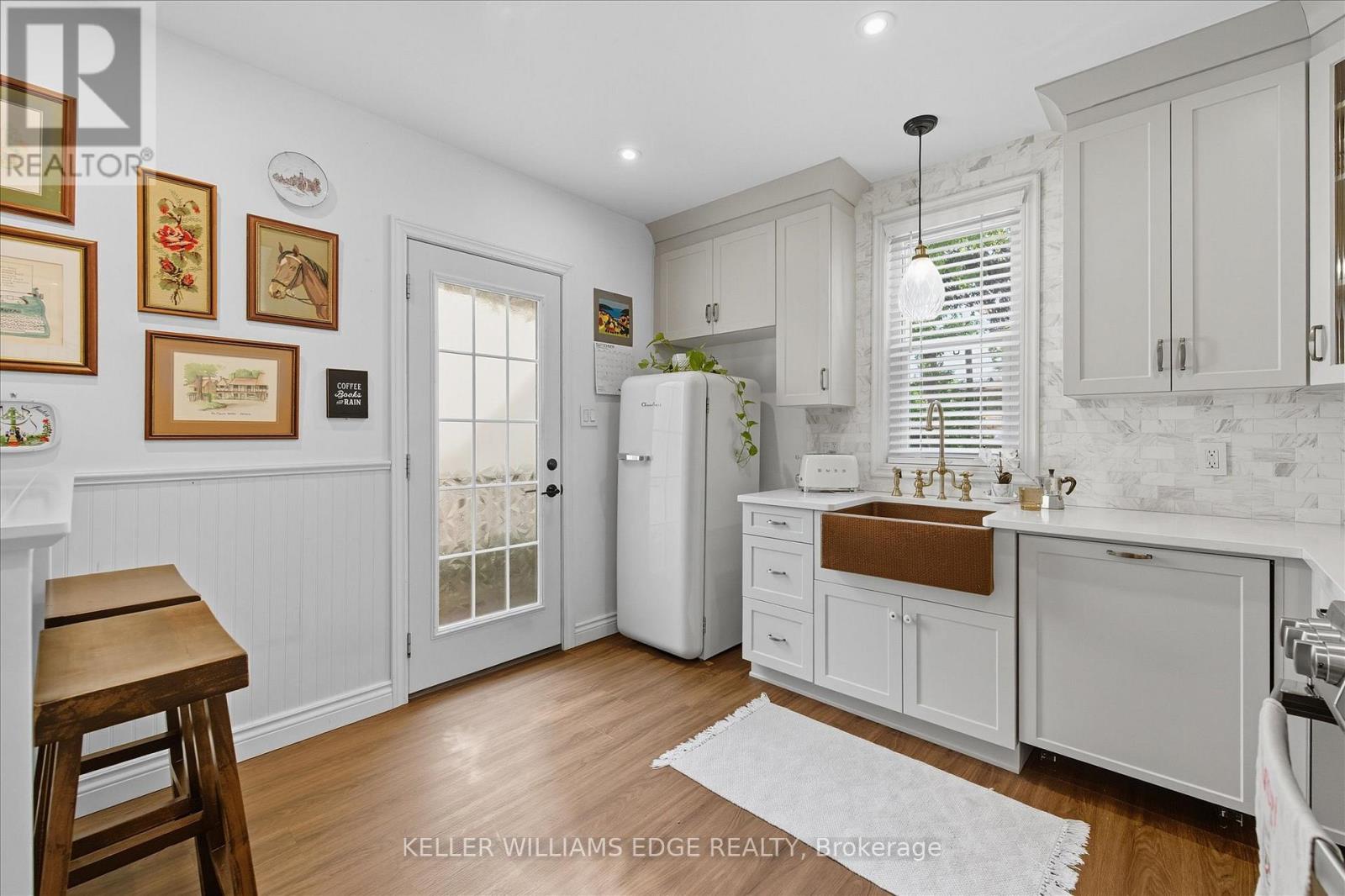- Houseful
- ON
- Hamilton
- Kirkendall North
- 192 Homewood Ave

Highlights
Description
- Home value ($/Sqft)$663/Sqft
- Time on Houseful48 days
- Property typeResidential
- Style1.5 storey
- Neighbourhood
- Median school Score
- Year built1934
- Garage spaces2
- Mortgage payment
Public: Completely renovated home (2023) in the popular Kirkendall neighbourhood. This home has been stripped down to the bricks and rebuilt. Everything inside has been redone with high quality materials plus many exterior updates including new roof (on the house and garage), eaves and fencing. Upon entry you will find a well appointed mudroom to keep outdoor messes outdoors! The kitchen features quartz counter tops, a large island and a pot filler over the gas stove. The dining room features built ins with a wine fridge and a walkout to the rear patio. The living area has a fireplace with built in cabinetry. The master bedroom features built in drawers and cupboards and an ensuite with a full glass shower and quality finishes. The new laundry room is conveniently located on the 2nd floor. The basement has a large family room with pot lighting and a walkout to the rear yard. Under what you can see is all new framing, insulation, plumbing, electrical and ductwork for the new furnace and central air. Every appliance is new. There is a large 2 car garage in the back for parking. All of this a short distance from restaurants, shops, walking trails (including the Bruce Trail), highway access, schools and more.
Home overview
- Cooling Central air
- Heat type Forced air, natural gas
- Pets allowed (y/n) No
- Sewer/ septic Sewer (municipal)
- Construction materials Aluminum siding, brick
- Foundation Concrete block
- Roof Asphalt shing
- # garage spaces 2
- # parking spaces 3
- Has garage (y/n) Yes
- Parking desc Detached garage, garage door opener, concrete
- # full baths 2
- # half baths 1
- # total bathrooms 3.0
- # of above grade bedrooms 3
- # of rooms 11
- Appliances Bar fridge, dishwasher, dryer, gas oven/range, refrigerator, washer, wine cooler
- Has fireplace (y/n) Yes
- Laundry information Upper level
- Interior features Auto garage door remote(s)
- County Hamilton
- Area 12 - hamilton west
- Water source Municipal
- Zoning description R1a-low density residential
- Elementary school Earl kitchenerryersonst joseph
- High school Westdalest mary's
- Lot desc Urban, rectangular, near golf course, library, park, place of worship, public transit, quiet area, schools
- Lot dimensions 25 x 124
- Approx lot size (range) 0 - 0.5
- Basement information Separate entrance, walk-up access, full, finished
- Building size 1644
- Mls® # 40764974
- Property sub type Single family residence
- Status Active
- Virtual tour
- Tax year 2024
- Bedroom Second: 2.692m X 3.277m
Level: 2nd - Bathroom Second
Level: 2nd - Primary bedroom Second: 3.099m X 4.14m
Level: 2nd - Bedroom Second: 3.048m X 3.2m
Level: 2nd - Bathroom Second
Level: 2nd - Family room Basement: 12.548m X 3.048m
Level: Basement - Living room Main: 3.099m X 7.112m
Level: Main - Kitchen Main: 3.531m X 5.867m
Level: Main - Mudroom Main: 2.489m X 2.743m
Level: Main - Dining room Main: 3.048m X 4.496m
Level: Main - Bathroom Main
Level: Main
- Listing type identifier Idx

$-2,906
/ Month












