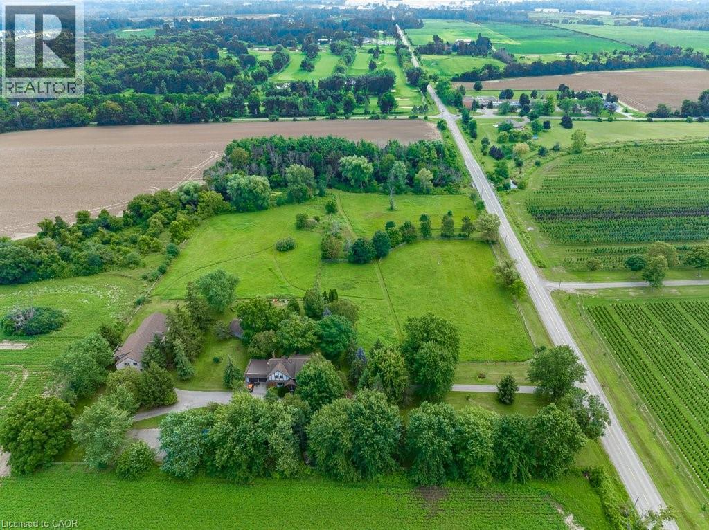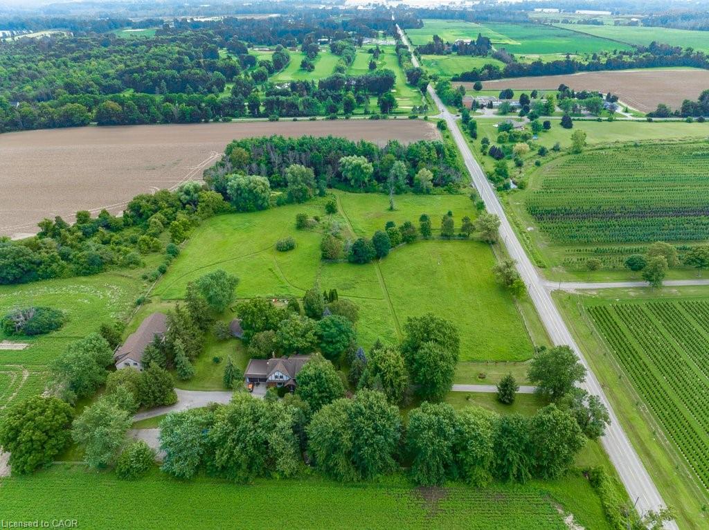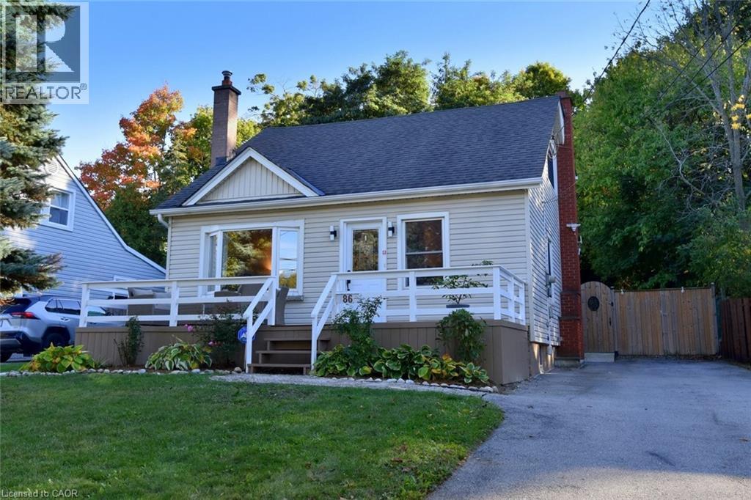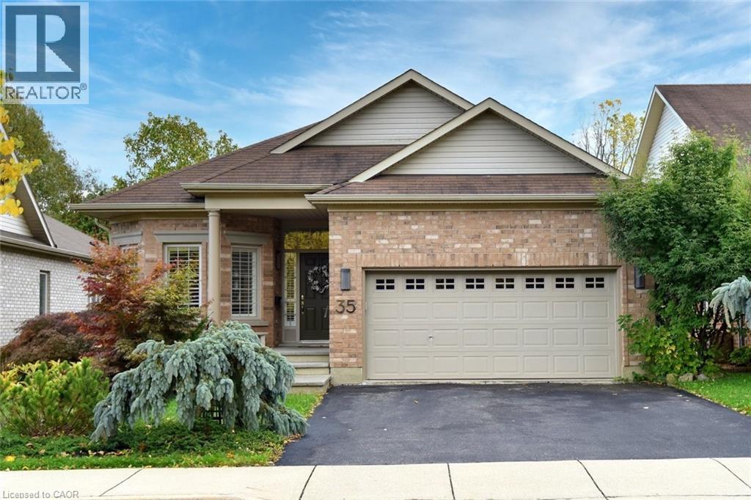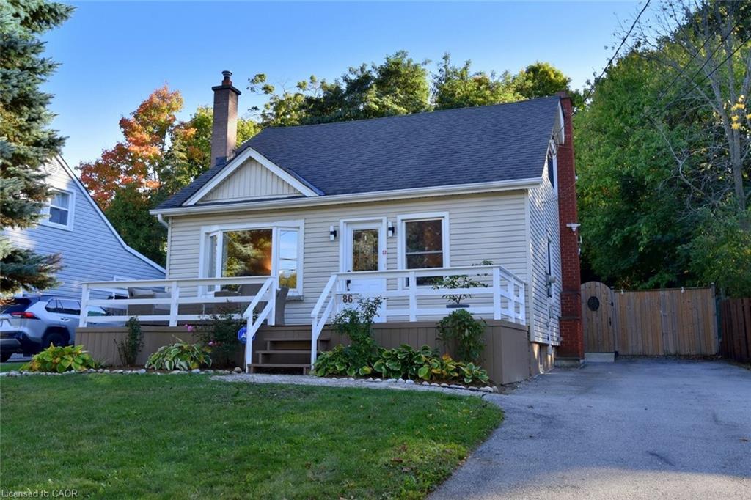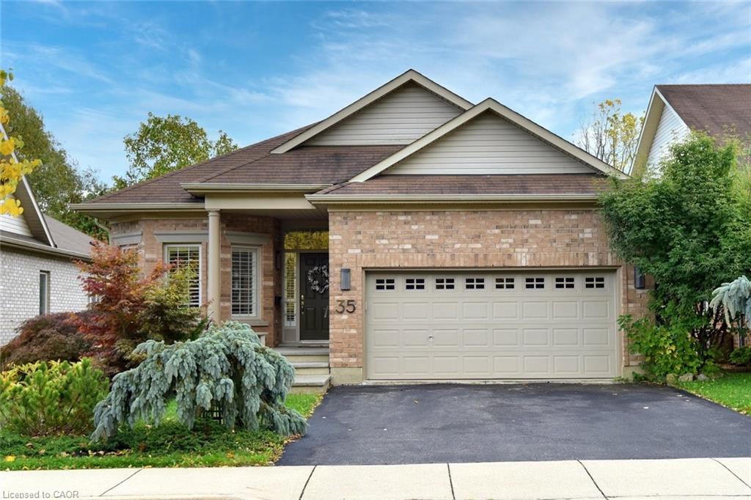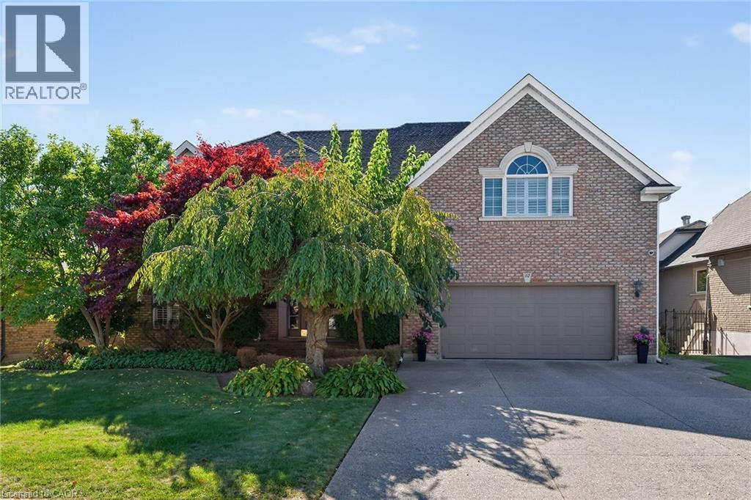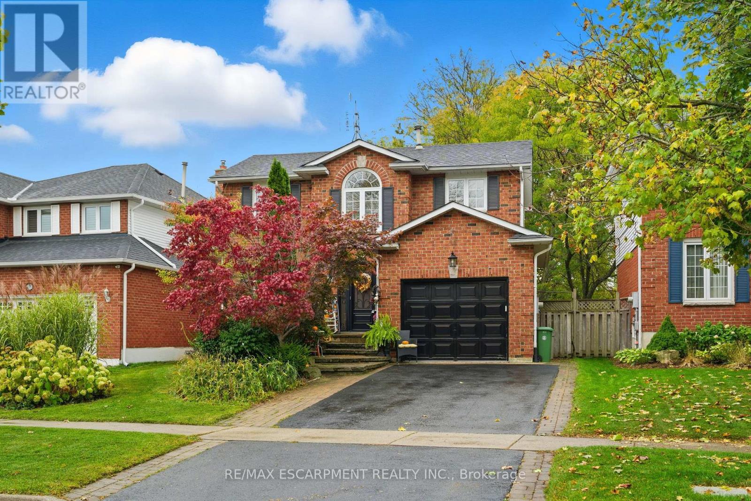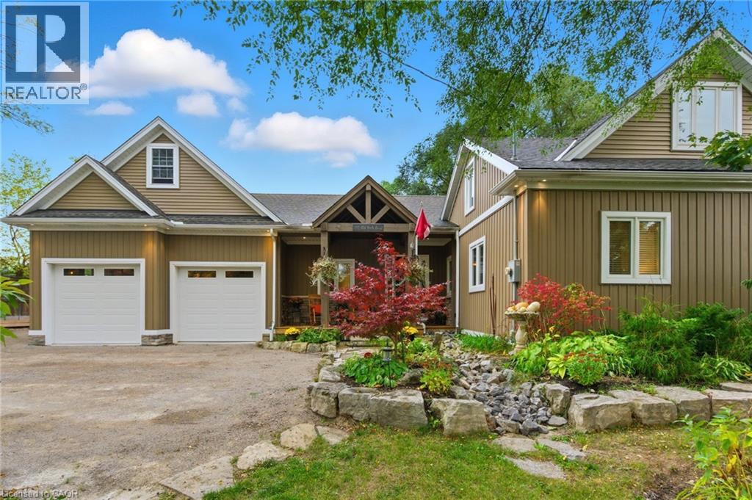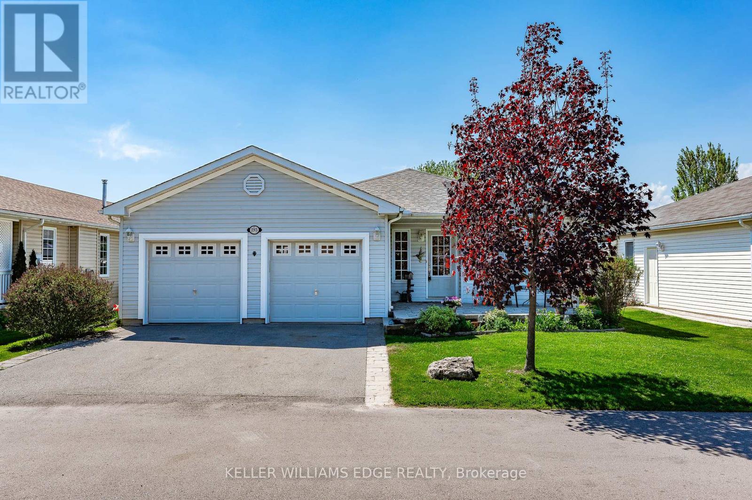
Highlights
Description
- Time on Houseful46 days
- Property typeSingle family
- StyleBungalow
- Median school Score
- Mortgage payment
Welcome to this beautifully maintained 2 bed, 2.5 bath detached bungalow in the quiet rural Adult Lifestyle community of Antrim Glenn. This home features brand new quartz countertops in the kitchen and upstairs bathrooms, new flooring in the kitchen and baths, new faucets throughout, new stainless steel kitchen appliances (24/25), new laundry team (23/24) and beautiful hardwood flooring, this home is move-in ready. The functional layout includes a spacious living area, eat-in kitchen with plenty of cabinets, dining room, large primary bedroom with walk-in closet & 4pc ensuite and a fully finished basement with a large rec room, a den perfect for a workshop or hobby space, and ample storage. Recent upgrades include a new high efficiency propane furnace (Oct 24) and a roof approx. 4 years old. The double car garage adds convenience and extra space. Enjoy the stone patio in front allowing you to greet the morning sun with your coffee, or escape to the side patio for afternoon drinks and BBQ under the Gazebo. Come and enjoy a vibrant and inviting lifestyle with access to a community centre offering an in-ground pool, shuffleboard, billiards, craft room, library, and a full kitchen for events and gatherings. A perfect blend of comfort, updates, and community living awaits! (id:63267)
Home overview
- Cooling Central air conditioning
- Heat source Propane
- Heat type Forced air
- Sewer/ septic Septic system
- # total stories 1
- # parking spaces 4
- Has garage (y/n) Yes
- # full baths 2
- # half baths 1
- # total bathrooms 3.0
- # of above grade bedrooms 2
- Has fireplace (y/n) Yes
- Community features Community centre
- Subdivision Freelton
- Lot size (acres) 0.0
- Listing # X12382206
- Property sub type Single family residence
- Status Active
- Recreational room / games room 9.42m X 8.51m
Level: Lower - Den 7.32m X 6.5m
Level: Lower - Other 5.26m X 1.14m
Level: Lower - Utility 6.71m X 1.8m
Level: Lower - Dining room 3.4m X 3.33m
Level: Main - 2nd bedroom 3.4m X 2.97m
Level: Main - Kitchen 4.75m X 3.15m
Level: Main - Laundry Measurements not available
Level: Main - Bathroom 3m X 2.59m
Level: Main - Primary bedroom 6.17m X 5.69m
Level: Main - Living room 5.82m X 5.77m
Level: Main - Bathroom 2.57m X 1.93m
Level: Main
- Listing source url Https://www.realtor.ca/real-estate/28816596/193-glenariff-crescent-hamilton-freelton-freelton
- Listing type identifier Idx

$-1,866
/ Month

