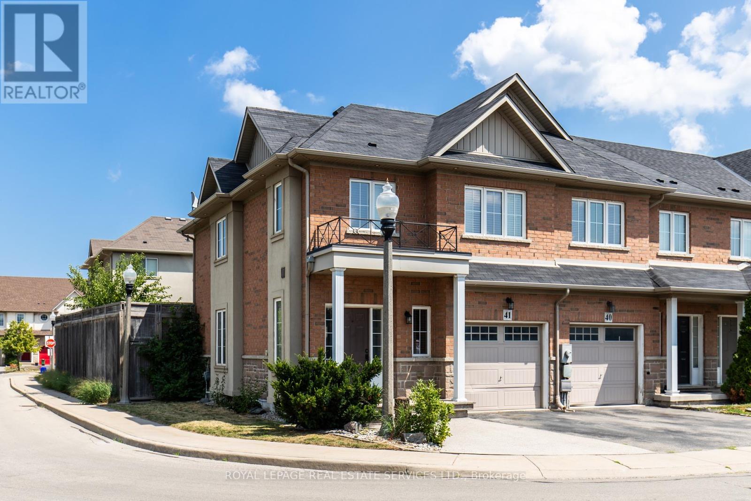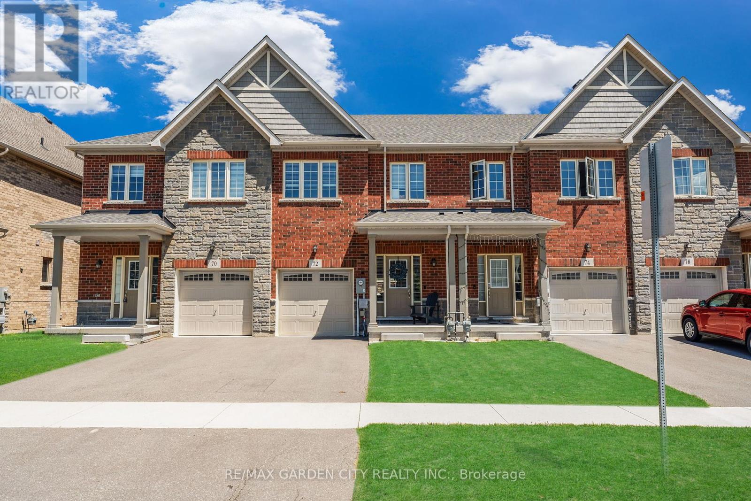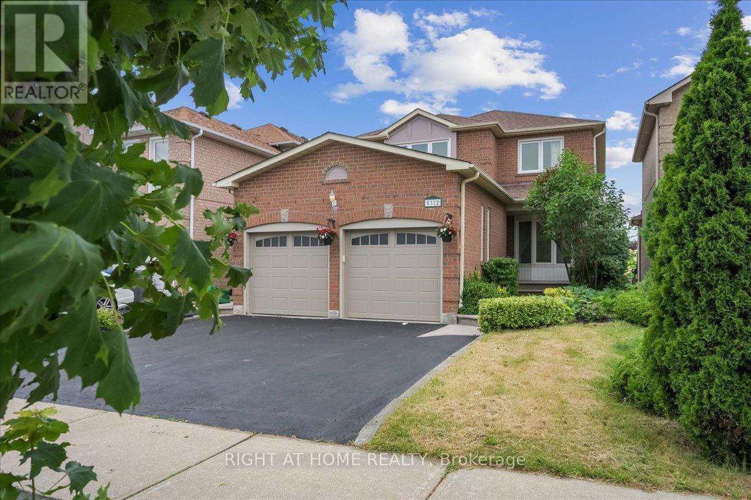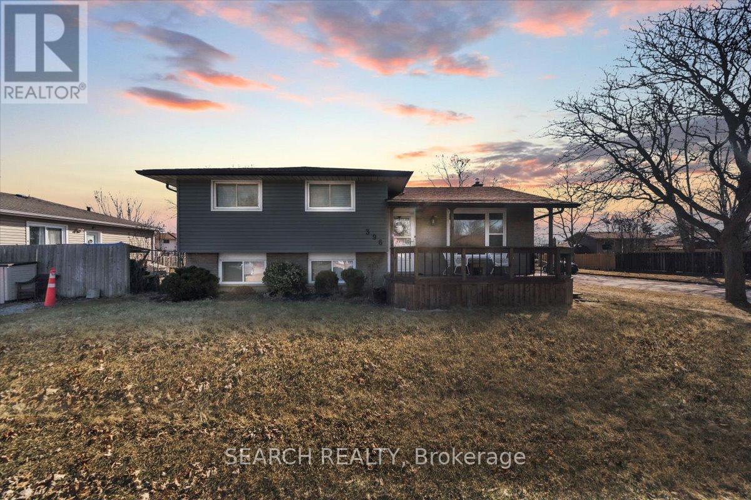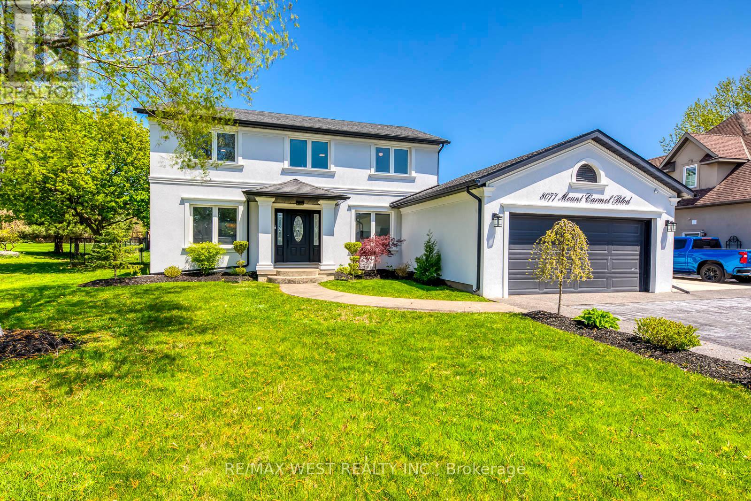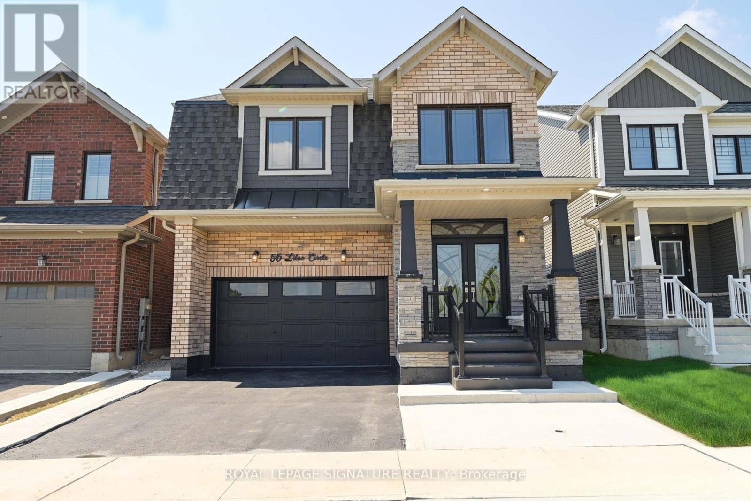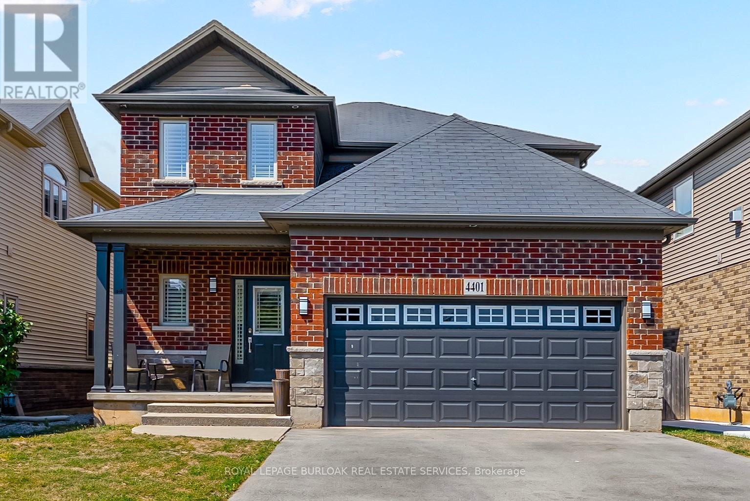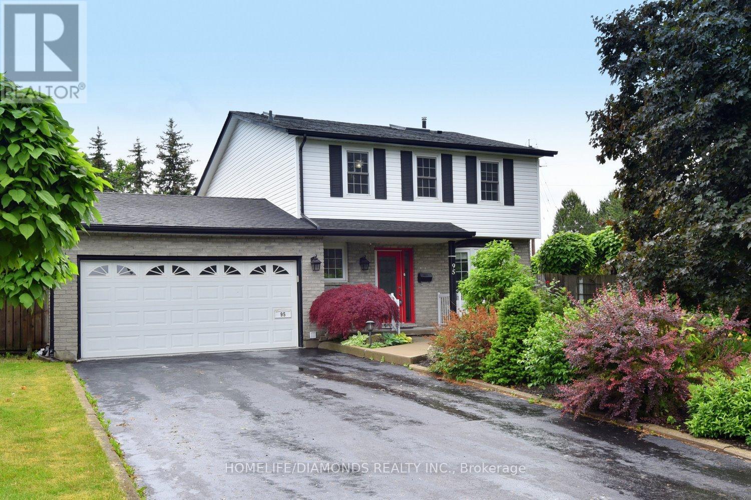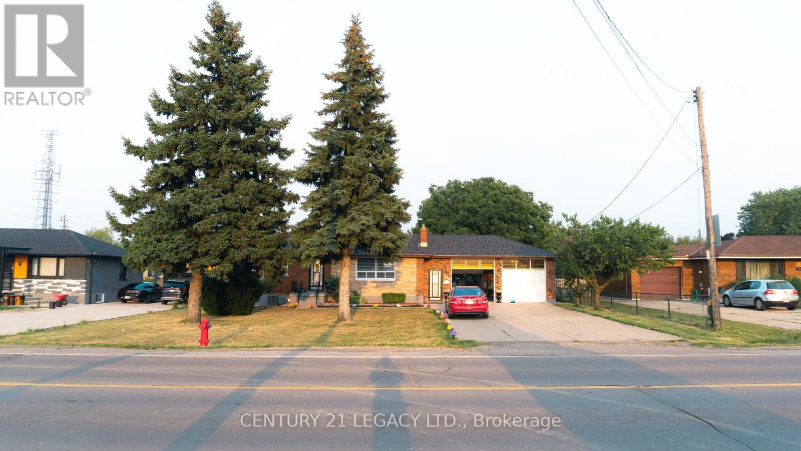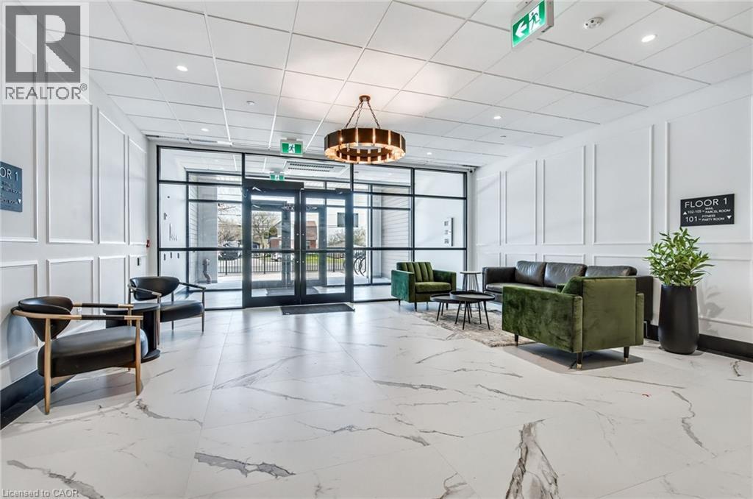
1936 Rymal Road E Unit 105
1936 Rymal Road E Unit 105
Highlights
Description
- Home value ($/Sqft)$576/Sqft
- Time on Houseful174 days
- Property typeSingle family
- Median school Score
- Mortgage payment
Welcome to 1936 Rymal Road East — a brand new, never-lived-in condo offering the perfect blend of modern finishes and natural surroundings in the heart of Upper Stoney Creek. This 2-bedroom, 2-bathroom suite spans a total of 1100 sq ft including the patio, and features 9-foot ceilings, vinyl plank flooring, quartz countertops, a sleek undermount sink, stainless steel appliances, and in-suite laundry. Enjoy the ease of open-concept living, a private balcony, and owned underground parking. Located directly across from the scenic Eramosa Karst Conservation Area, with nature trails just steps away, and surrounded by everyday essentials including shopping, restaurants, parks, schools, and quick highway access. A daycare right next door adds extra convenience for families. As part of PEAK Condos by Royal Living Development, residents also enjoy access to premium amenities including a fitness centre, rooftop terrace with BBQs, party room, landscaped outdoor spaces, secure entry, and bike storage. Whether you're a first-time buyer, downsizer, or professional, this is the ideal opportunity to enjoy stylish, low-maintenance living in one of Hamilton’s most vibrant communities. (id:63267)
Home overview
- Cooling Central air conditioning
- Heat type Forced air
- Sewer/ septic Municipal sewage system
- # total stories 1
- # parking spaces 1
- Has garage (y/n) Yes
- # full baths 2
- # total bathrooms 2.0
- # of above grade bedrooms 2
- Subdivision 503 - trinity
- Lot size (acres) 0.0
- Building size 955
- Listing # 40722359
- Property sub type Single family residence
- Status Active
- Other 1.956m X 6.248m
Level: Main - Bedroom 3.023m X 2.87m
Level: Main - Bathroom (# of pieces - 4) Measurements not available
Level: Main - Full bathroom Measurements not available
Level: Main - Primary bedroom 5.639m X 2.794m
Level: Main - Living room 4.775m X 3.277m
Level: Main - Foyer Measurements not available
Level: Main - Kitchen 2.642m X 3.708m
Level: Main
- Listing source url Https://www.realtor.ca/real-estate/28235639/1936-rymal-road-e-unit-105-hamilton
- Listing type identifier Idx

$-856
/ Month

