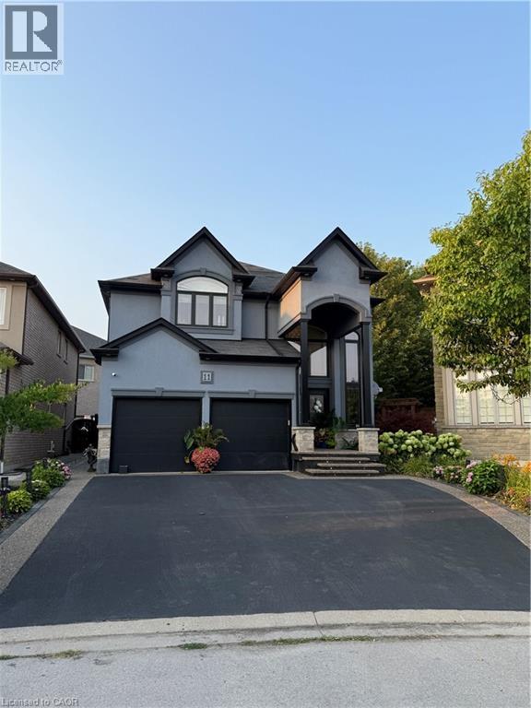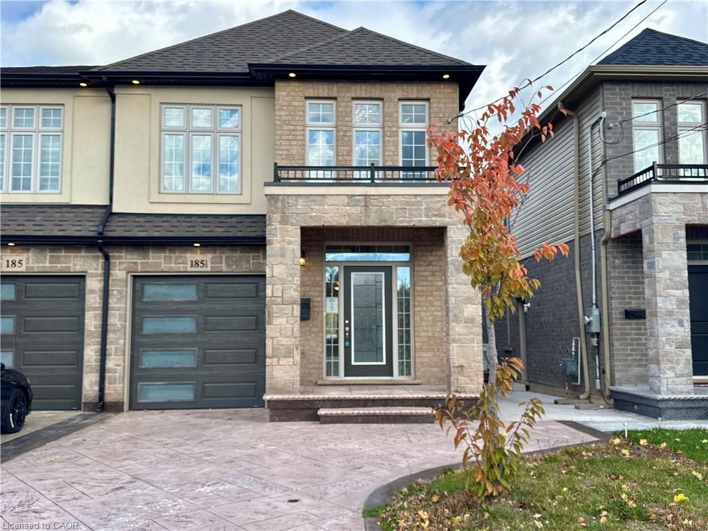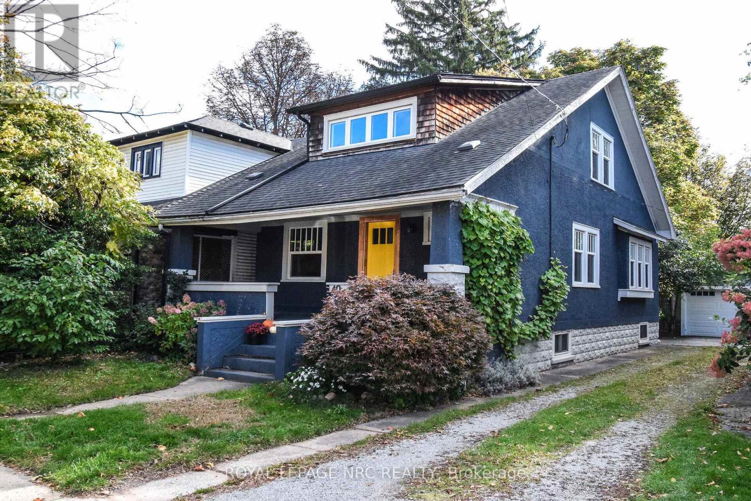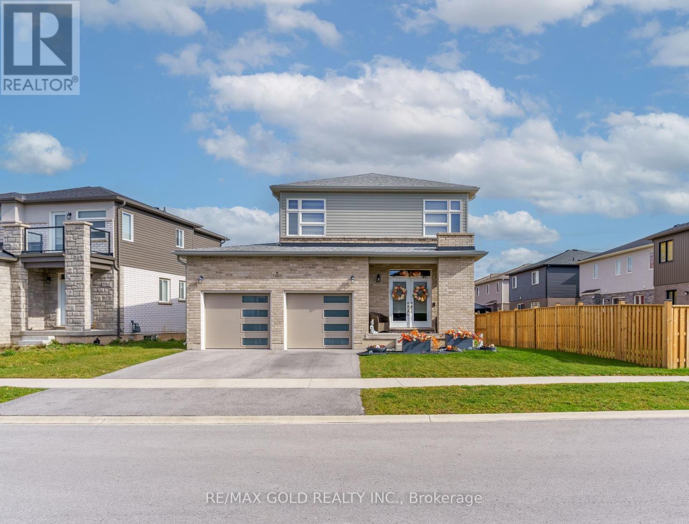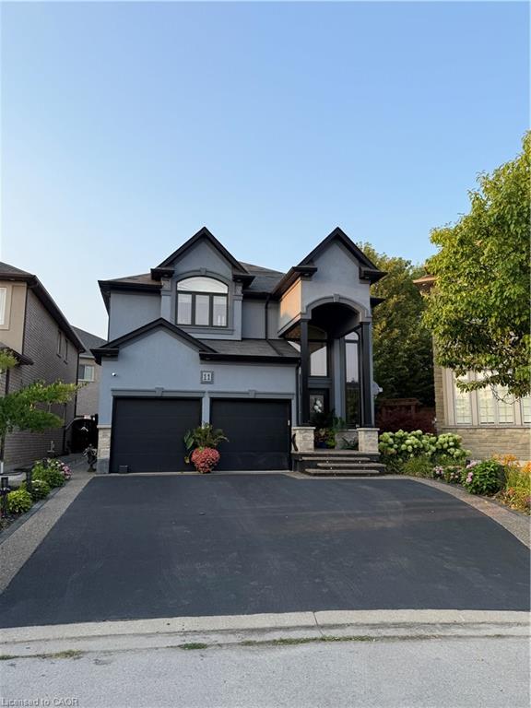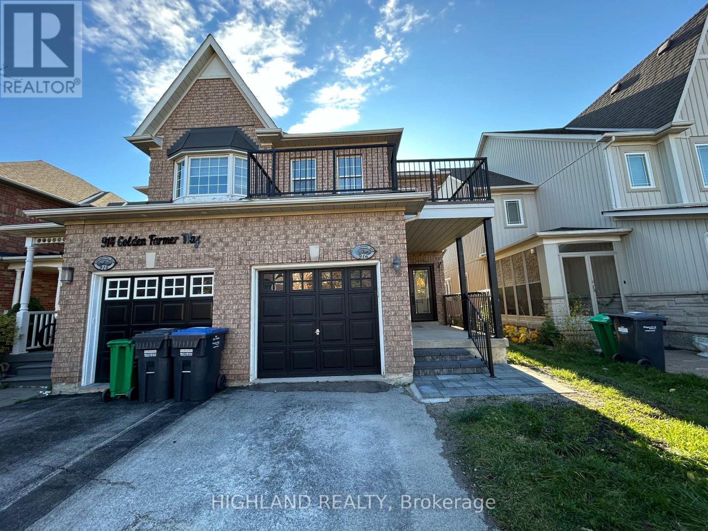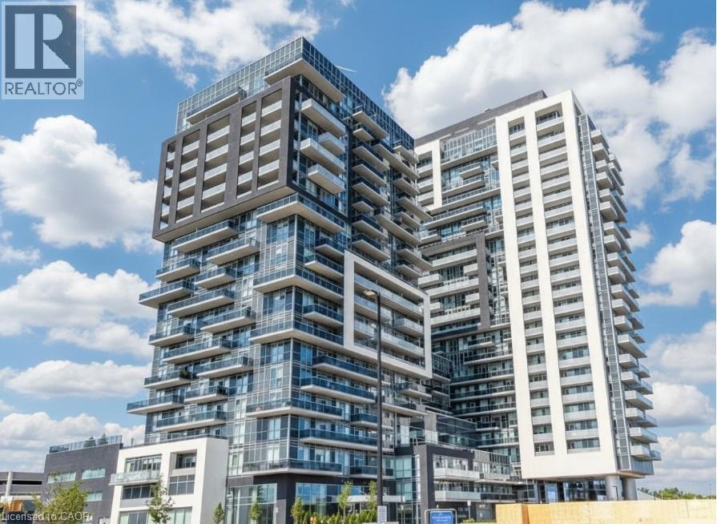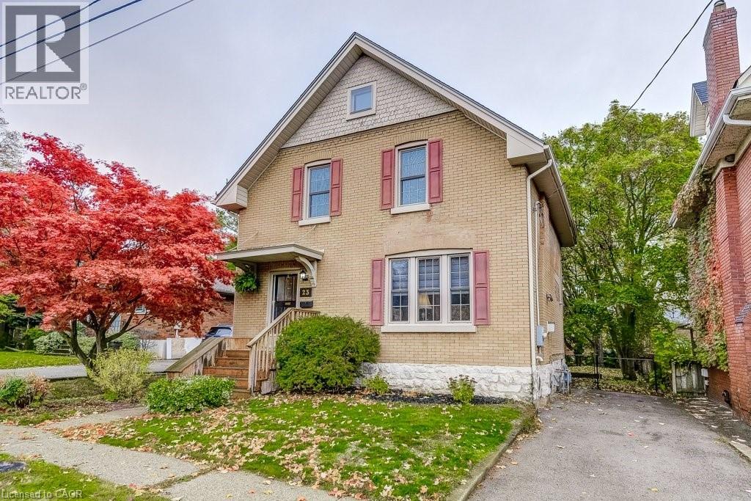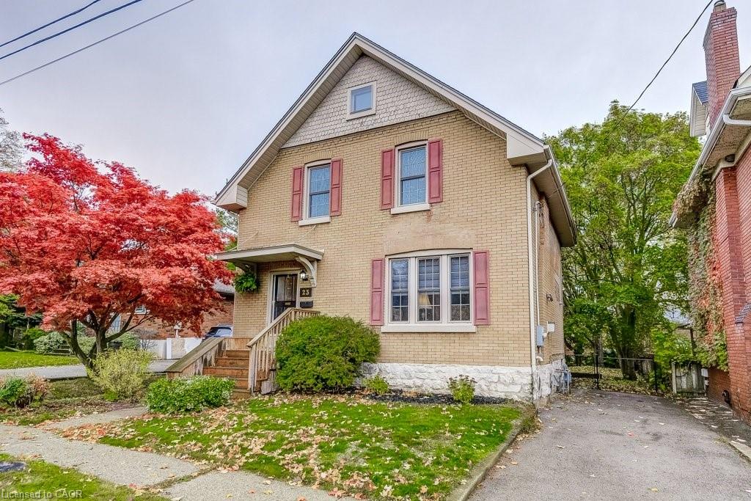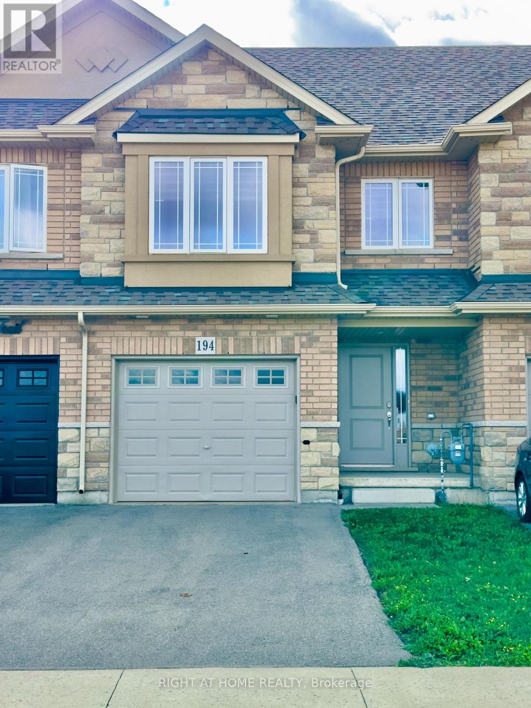
Highlights
Description
- Time on Housefulnew 11 hours
- Property typeSingle family
- Median school Score
- Mortgage payment
Gorgeous 3-Bedroom, 3-Bathroom Townhome in Summit Park - Welcome to 194 Dalgleish Trail, a Pride of Ownership, tastefully finished Townhome offering modern comfort and convenience in the highly desirable Summit Park community. Featuring 3 spacious bedrooms and 3 bathrooms across 1,770 sq. ft., this home is ideal for both entertaining and family living. The bright eat-in kitchen opens directly to a generous backyard with a walk-out - perfect for summer barbecues, gatherings, or peaceful mornings outdoors. Upstairs, the principal bedroom offers a large walk-in closet, while all bedrooms are designed with space and comfort in mind. Perfectly located, this home is just 10 minutes from Eramosa Karst Conservation Area (over 80 acres of trails and natural beauty) and offers easy access to major routes including the QEW, 403, Red Hill Valley Parkway, and Lincoln Alexander Parkway. You'll also enjoy proximity to parks, excellent schools, shopping, and dining, making everyday living easy and enjoyable. Move-in ready, clean and beautifully finished top-to-bottom, this Townhome is ready to welcome you home. (id:63267)
Home overview
- Cooling Central air conditioning
- Heat source Natural gas
- Heat type Forced air
- Sewer/ septic Sanitary sewer
- # total stories 2
- Fencing Fenced yard
- # parking spaces 2
- Has garage (y/n) Yes
- # full baths 2
- # half baths 1
- # total bathrooms 3.0
- # of above grade bedrooms 3
- Flooring Carpeted, tile
- Community features School bus
- Subdivision Rural glanbrook
- Directions 1727660
- Lot size (acres) 0.0
- Listing # X12500364
- Property sub type Single family residence
- Status Active
- 3rd bedroom 2.87m X 3.35m
Level: 2nd - Loft 2.56m X 2.56m
Level: 2nd - 2nd bedroom 2.56m X 3.66m
Level: 2nd - Primary bedroom 3.35m X 5.97m
Level: 2nd - Living room 6.04m X 5.3m
Level: Main - Kitchen 3.3m X 3.23m
Level: Main - Eating area 3.35m X 2.74m
Level: Main - Dining room 6.04m X 5.3m
Level: Main
- Listing source url Https://www.realtor.ca/real-estate/29057845/194-dalgleish-trail-hamilton-rural-glanbrook
- Listing type identifier Idx

$-2,106
/ Month

