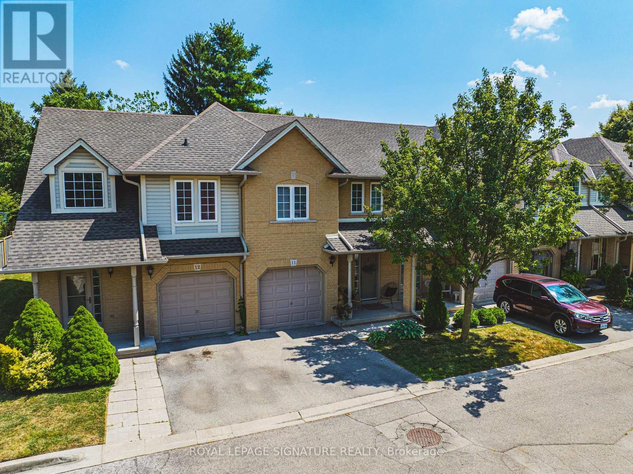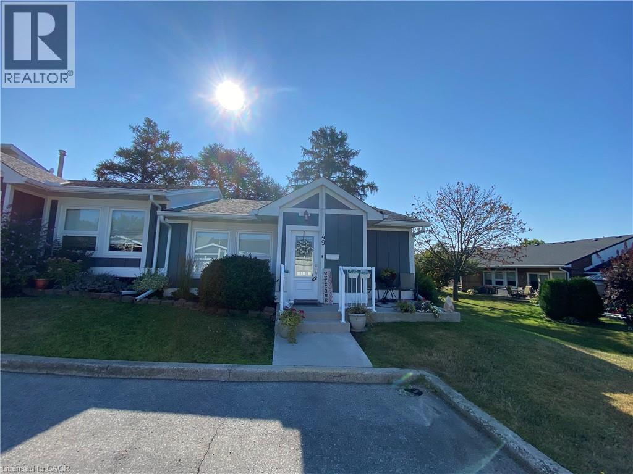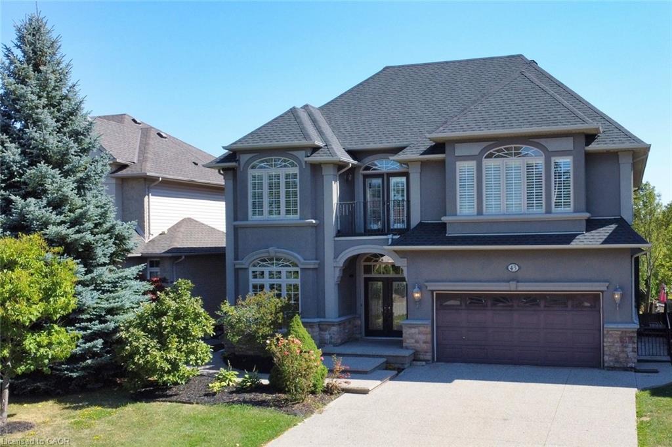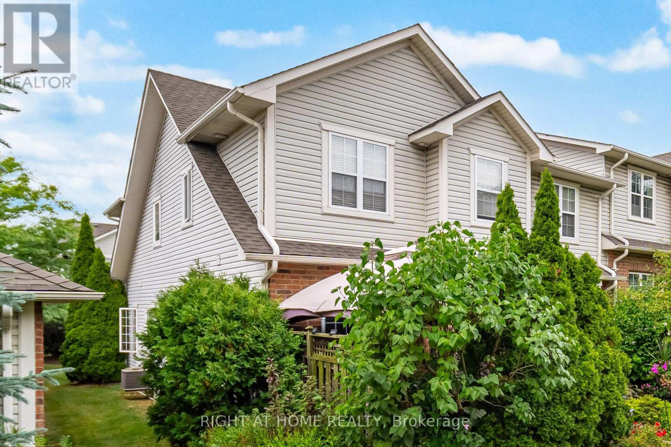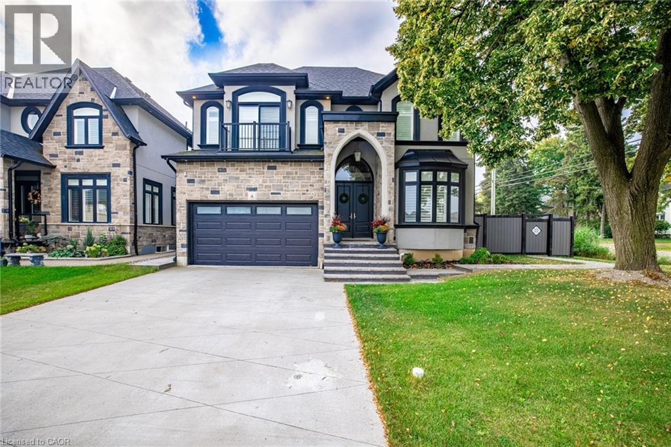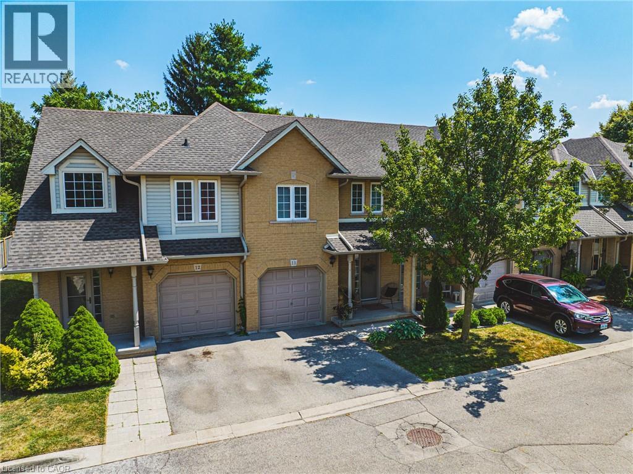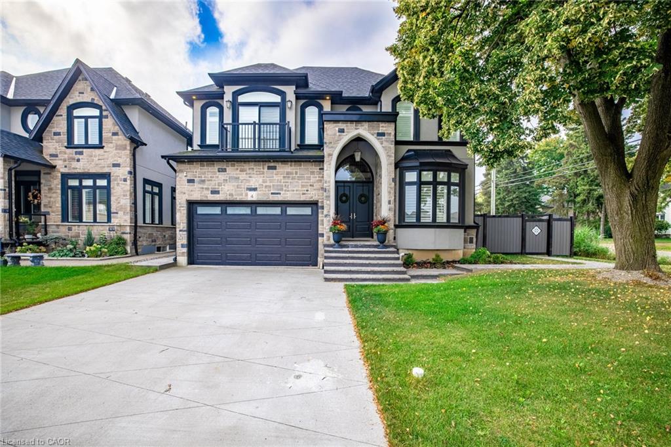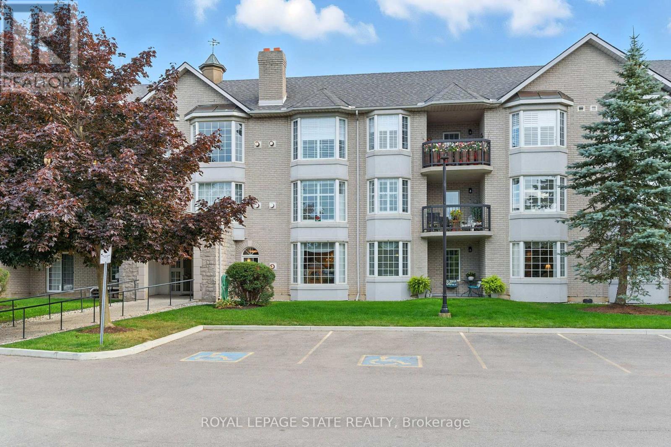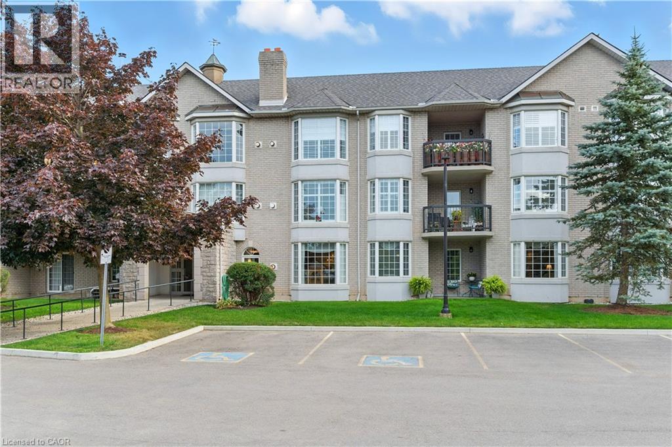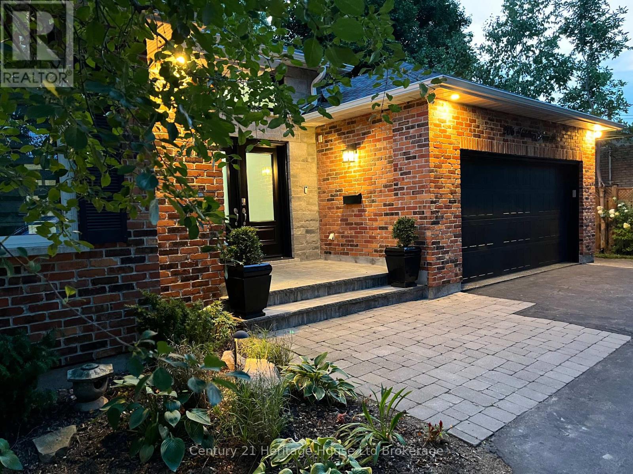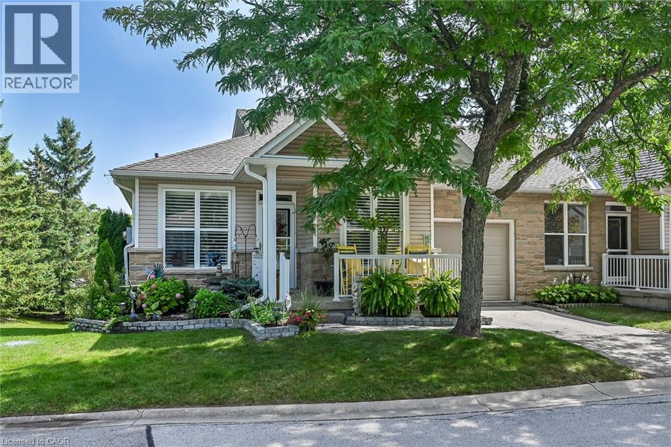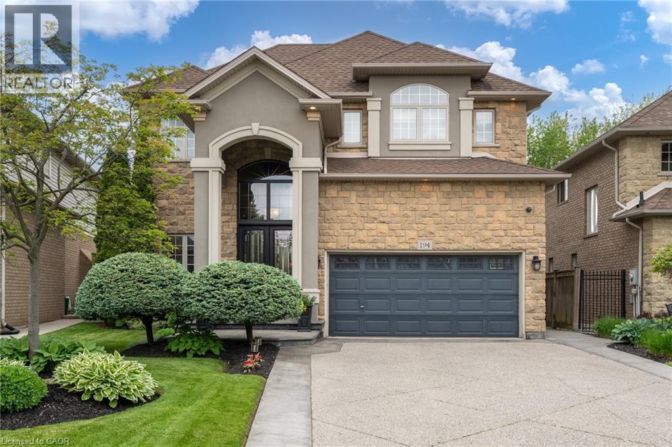
Highlights
Description
- Home value ($/Sqft)$469/Sqft
- Time on Houseful59 days
- Property typeSingle family
- Style2 level
- Neighbourhood
- Median school Score
- Year built2004
- Mortgage payment
Welcome to 194 Joshua Avenue in the neighbourhood of the Ancaster Meadowlands. Situated on a private treed premium lot, this property is ready for its newest owner to enjoy the amazing backyard with a beautiful inground pool, interlocking patio and no rear neighbours. Enjoy the privacy and quietness of this amazing street. The home features over 4,000sqft of total living space. Over 2,900sqft above grade with a massive entertainment area, open kitchen with granite countertops and eat-in kitchen. A large family room with huge windows and 10ft ceilings. Enjoy a formal dining space and main level laundry. On the second floor, this layout gives you the option to enjoy the office/loft area OR have the sellers create an additional 4th massive bedroom. New hardwood flooring has been installed and this home is truly move-in ready. The following updates have been done: Pool liner + Winter cover (2021), pool heater (2021), Pool filter (2021), Roof (2014), professionally finished basement (2020), majority of windows have been updated and upgraded with California shutters. New large front door. Furnace and air conditioner have been regularly inspected and maintained professionally. Close to schools, public transit and shopping. RSA. (id:63267)
Home overview
- Cooling Central air conditioning
- Heat source Natural gas
- Heat type Forced air
- Has pool (y/n) Yes
- Sewer/ septic Municipal sewage system
- # total stories 2
- # parking spaces 6
- Has garage (y/n) Yes
- # full baths 2
- # half baths 2
- # total bathrooms 4.0
- # of above grade bedrooms 3
- Has fireplace (y/n) Yes
- Community features Quiet area, school bus
- Subdivision 423 - meadowlands
- Lot desc Lawn sprinkler
- Lot size (acres) 0.0
- Building size 2921
- Listing # 40749347
- Property sub type Single family residence
- Status Active
- Bedroom 4.064m X 3.835m
Level: 2nd - Bathroom (# of pieces - 4) 1.854m X 3.124m
Level: 2nd - Bathroom (# of pieces - 4) 3.607m X 3.759m
Level: 2nd - Bedroom 4.089m X 4.039m
Level: 2nd - Primary bedroom 5.309m X 5.105m
Level: 2nd - Den 5.715m X 3.48m
Level: 2nd - Bathroom (# of pieces - 2) 1.854m X 0.762m
Level: Basement - Family room 11.049m X 9.271m
Level: Basement - Utility 4.597m X 2.438m
Level: Basement - Gym 3.607m X 3.302m
Level: Basement - Laundry 3.175m X 2.261m
Level: Main - Living room 6.147m X 5.207m
Level: Main - Bathroom (# of pieces - 2) 1.981m X 0.762m
Level: Main - Dining room 4.064m X 3.023m
Level: Main - Kitchen 7.976m X 3.81m
Level: Main
- Listing source url Https://www.realtor.ca/real-estate/28576615/194-joshua-avenue-hamilton
- Listing type identifier Idx

$-3,653
/ Month

