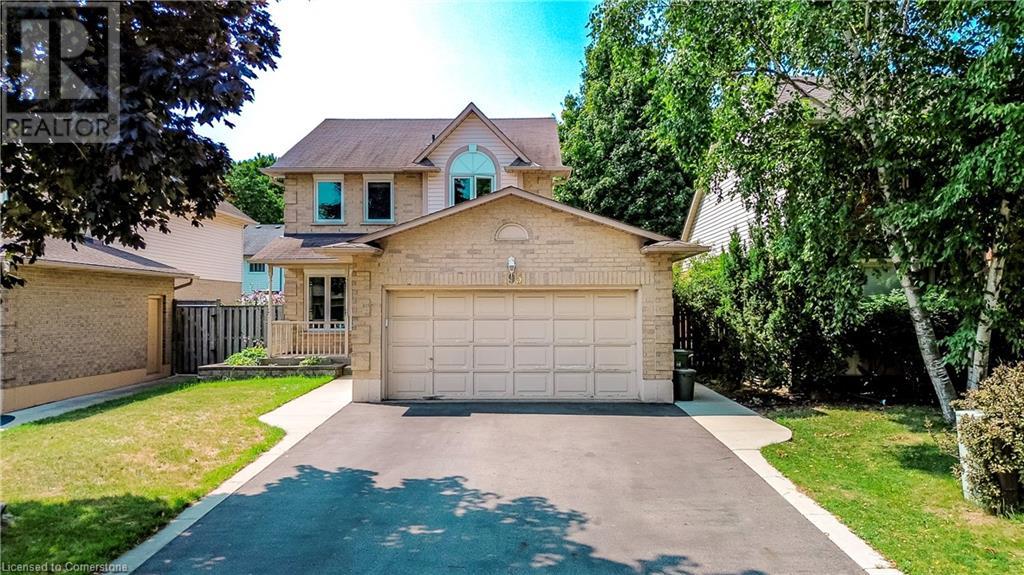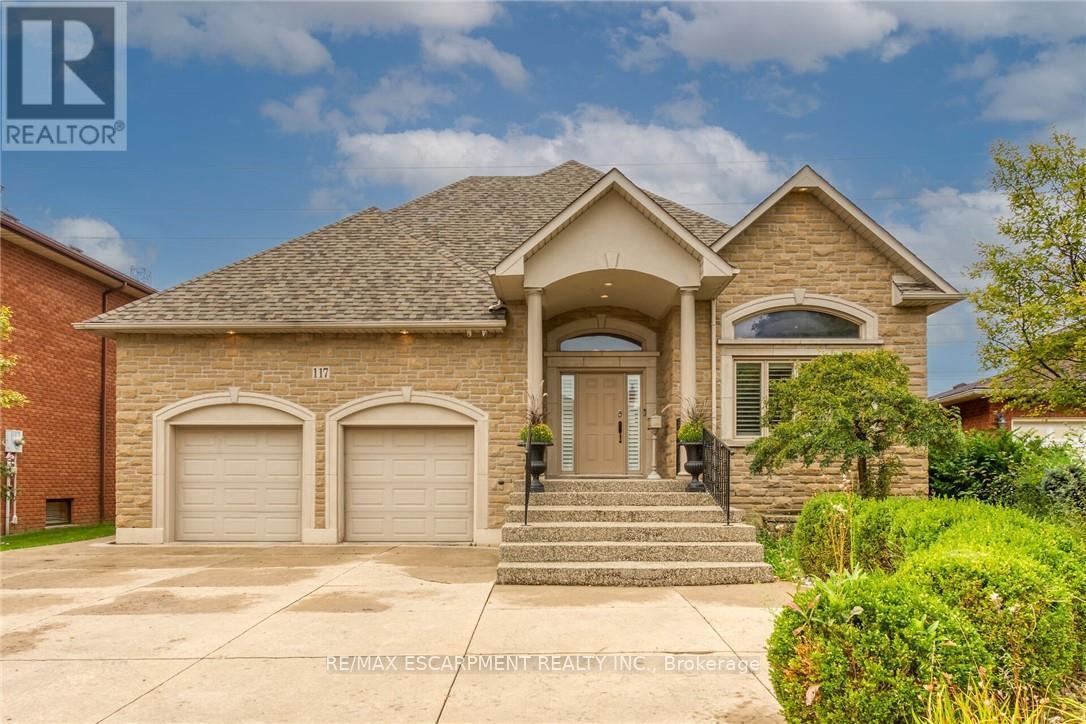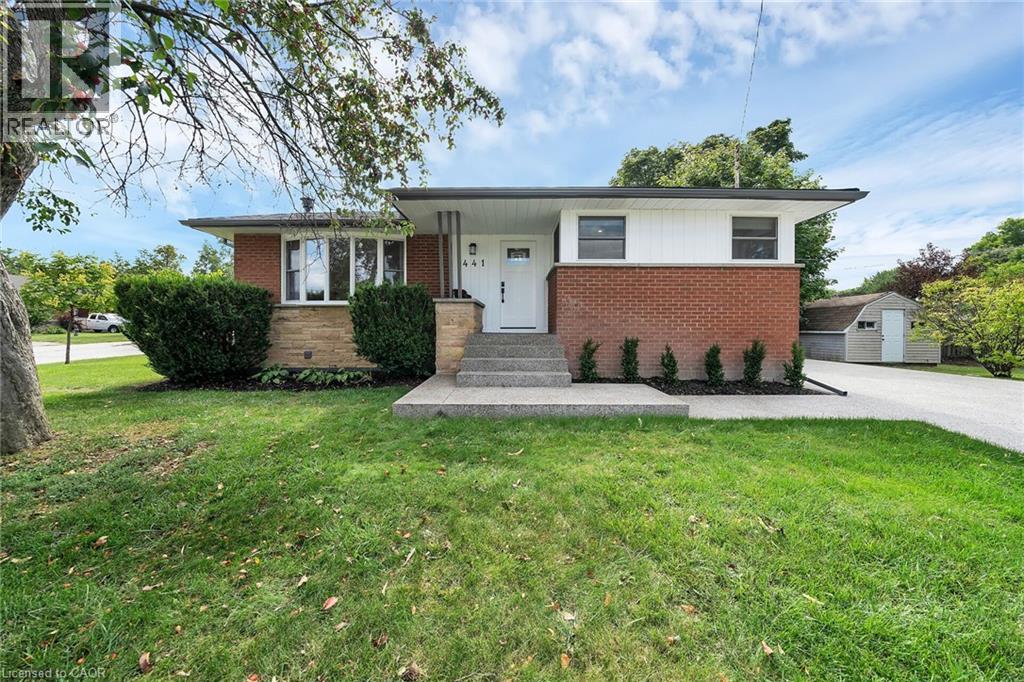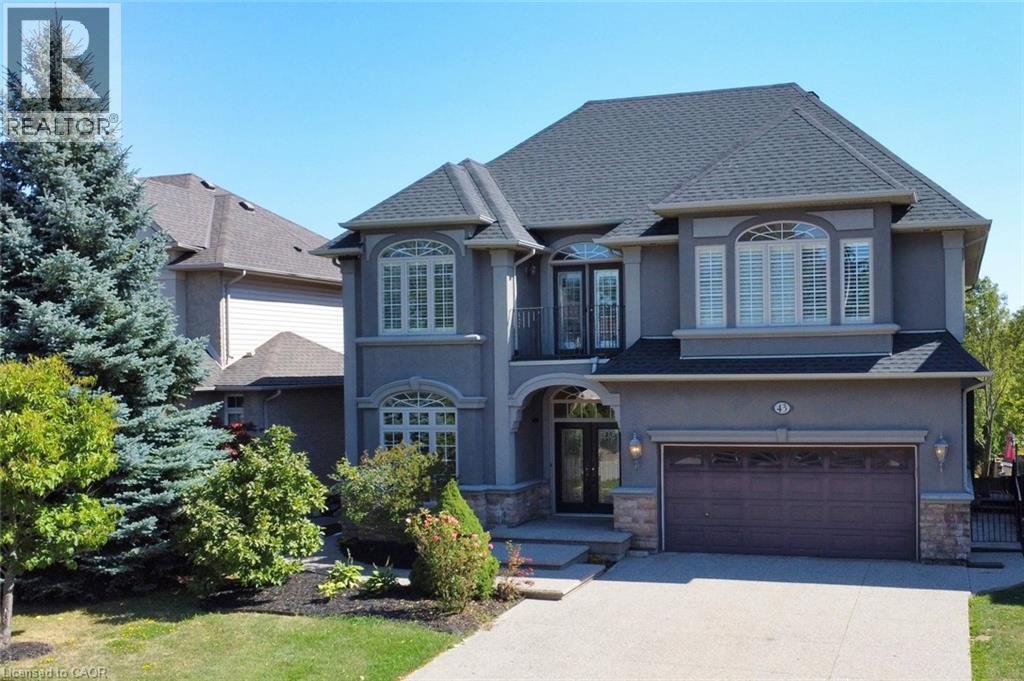
Highlights
Description
- Home value ($/Sqft)$535/Sqft
- Time on Houseful32 days
- Property typeSingle family
- Style2 level
- Neighbourhood
- Median school Score
- Year built1993
- Mortgage payment
Welcome to 195 Duncairn Crescent – A Family-Friendly Gem in Hamilton’s West Mountain! This beautifully maintained 3-bedroom home offers space, comfort, and an unbeatable location. The spacious primary suite features a walk-in closet and private ensuite bathroom, perfect for relaxation and convenience. Situated on a 42 x 100 ft lot in a quiet, desirable neighborhood, you'll enjoy a 4-car driveway and a 2-car attached garage—plenty of room for vehicles, guests, or extra storage. Families will love the proximity to excellent parks, reputable schools, and the HSR bus stop just a short walk away. Commuters will appreciate quick access to the Lincoln Alexander Parkway, making travel across the city a breeze. Whether you're raising a family or looking for a peaceful place to call home, 195 Duncairn Crescent offers the perfect blend of suburban tranquility and city accessibility. (id:63267)
Home overview
- Cooling Central air conditioning
- Sewer/ septic Municipal sewage system
- # total stories 2
- # parking spaces 4
- Has garage (y/n) Yes
- # full baths 2
- # half baths 1
- # total bathrooms 3.0
- # of above grade bedrooms 3
- Subdivision 165 - gourley/kernighan
- Lot size (acres) 0.0
- Building size 1655
- Listing # 40755102
- Property sub type Single family residence
- Status Active
- Bedroom 2.896m X 3.48m
Level: 2nd - Bedroom 3.353m X 3.124m
Level: 2nd - Full bathroom 1.626m X 1.676m
Level: 2nd - Bathroom (# of pieces - 3) 2.743m X 3.048m
Level: 2nd - Primary bedroom 5.283m X 5.309m
Level: 2nd - Laundry Measurements not available
Level: Basement - Bathroom (# of pieces - 2) 1.346m X 1.524m
Level: Main - Family room 3.759m X 4.267m
Level: Main - Eat in kitchen 5.105m X 3.353m
Level: Main - Living room 3.556m X 5.486m
Level: Main
- Listing source url Https://www.realtor.ca/real-estate/28686937/195-duncairn-crescent-hamilton
- Listing type identifier Idx

$-2,360
/ Month











