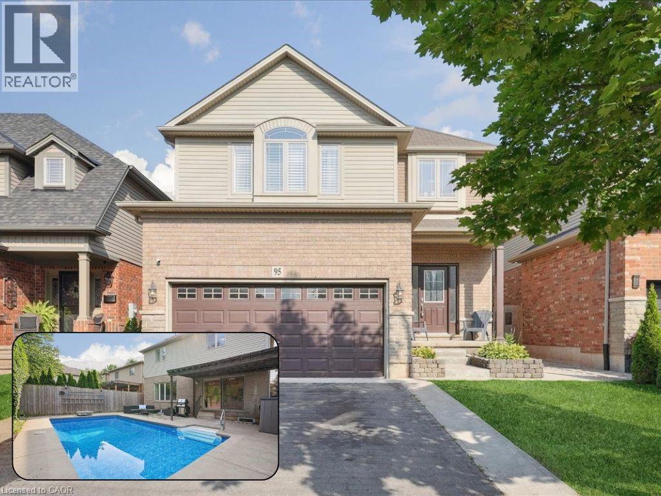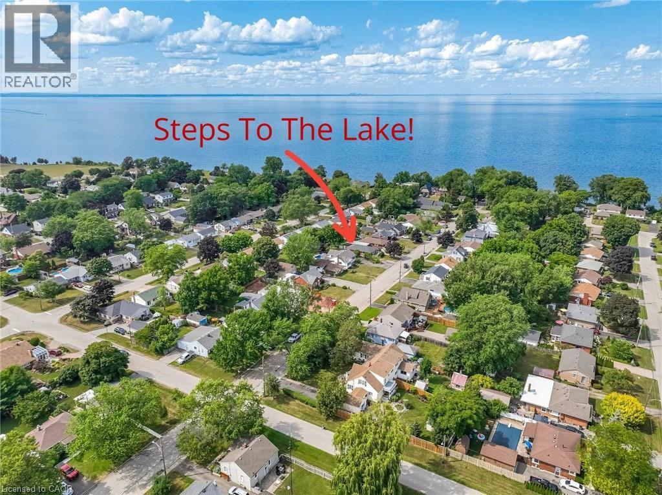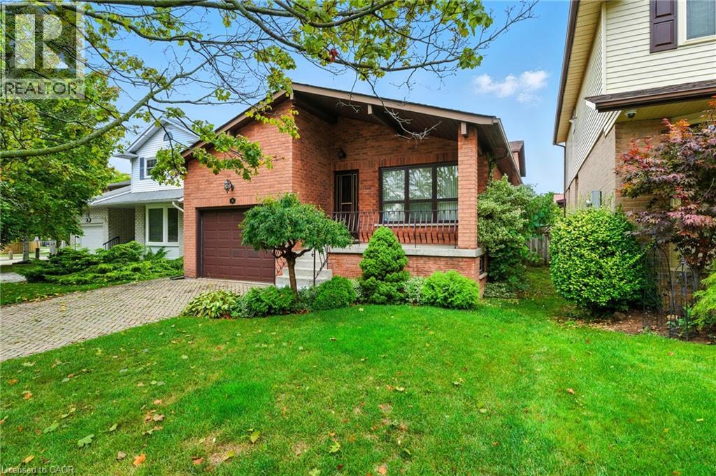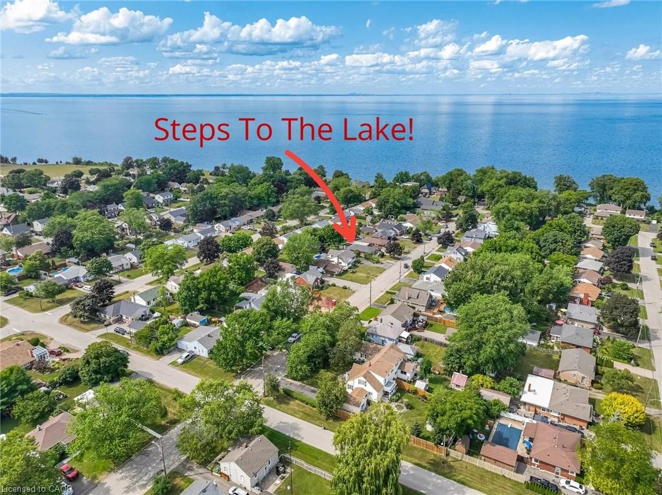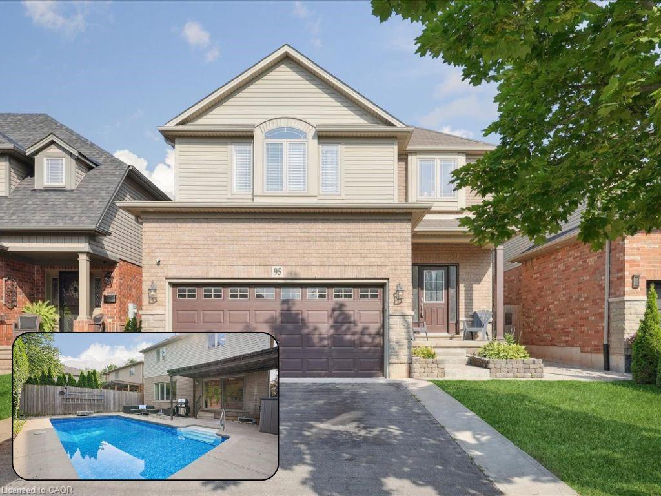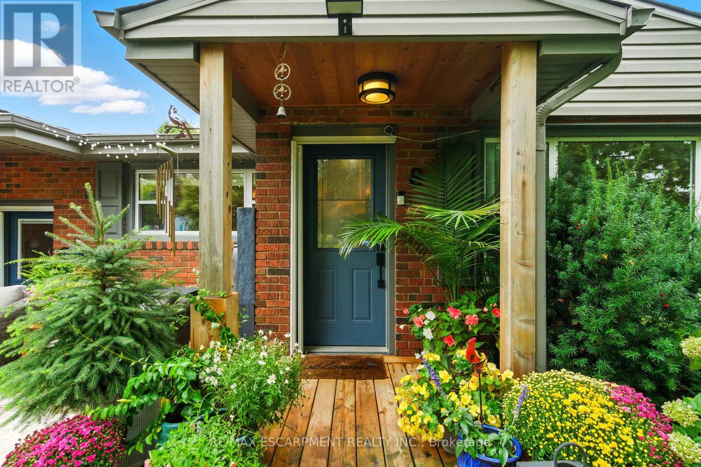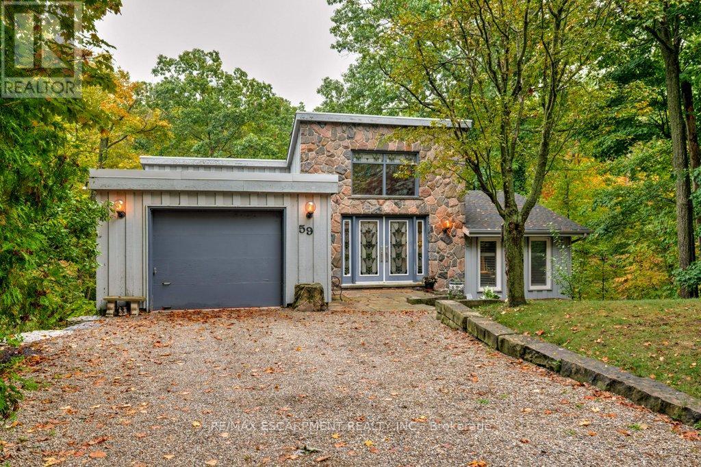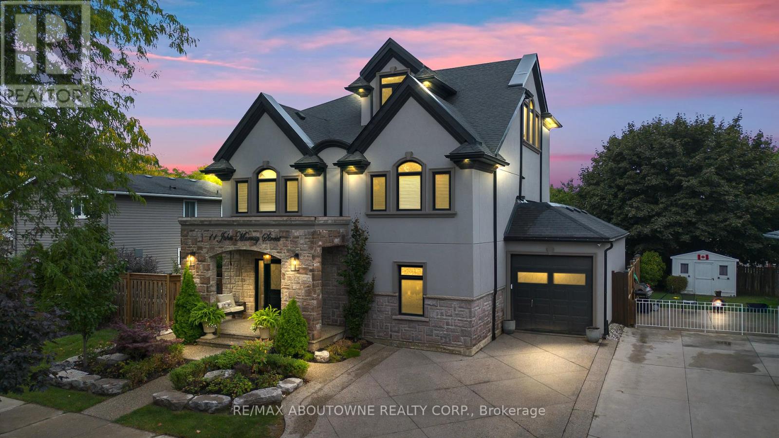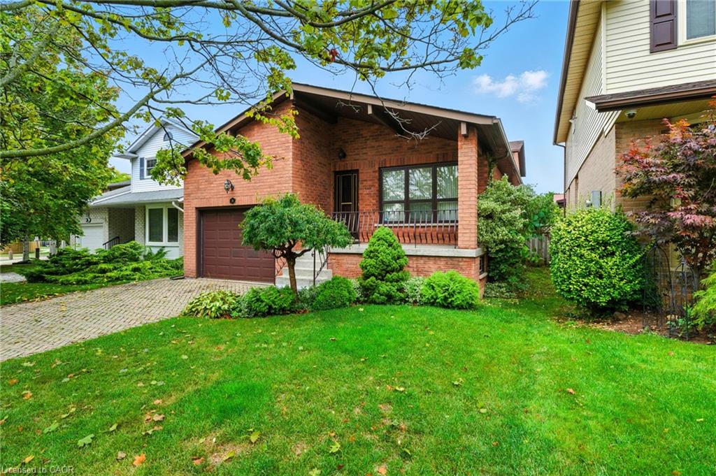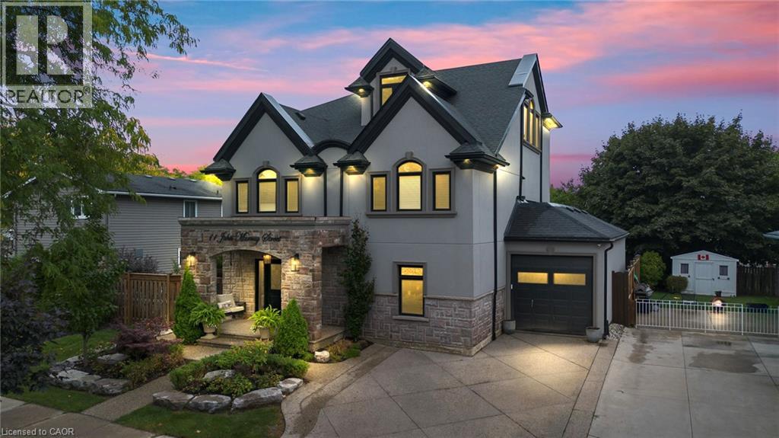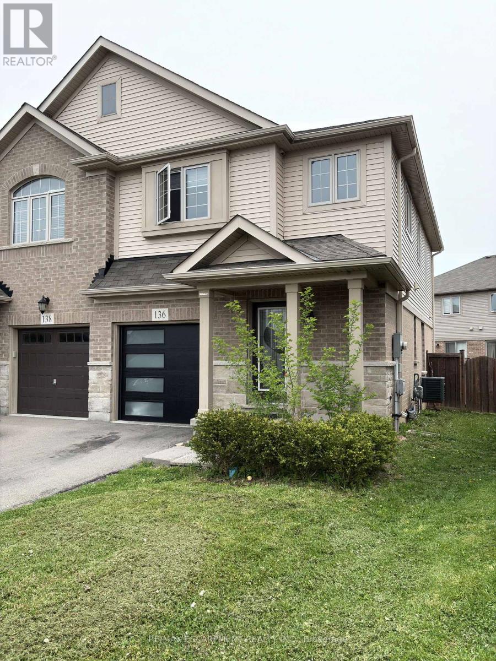- Houseful
- ON
- Hamilton
- Winona South
- 195 Winona Rd
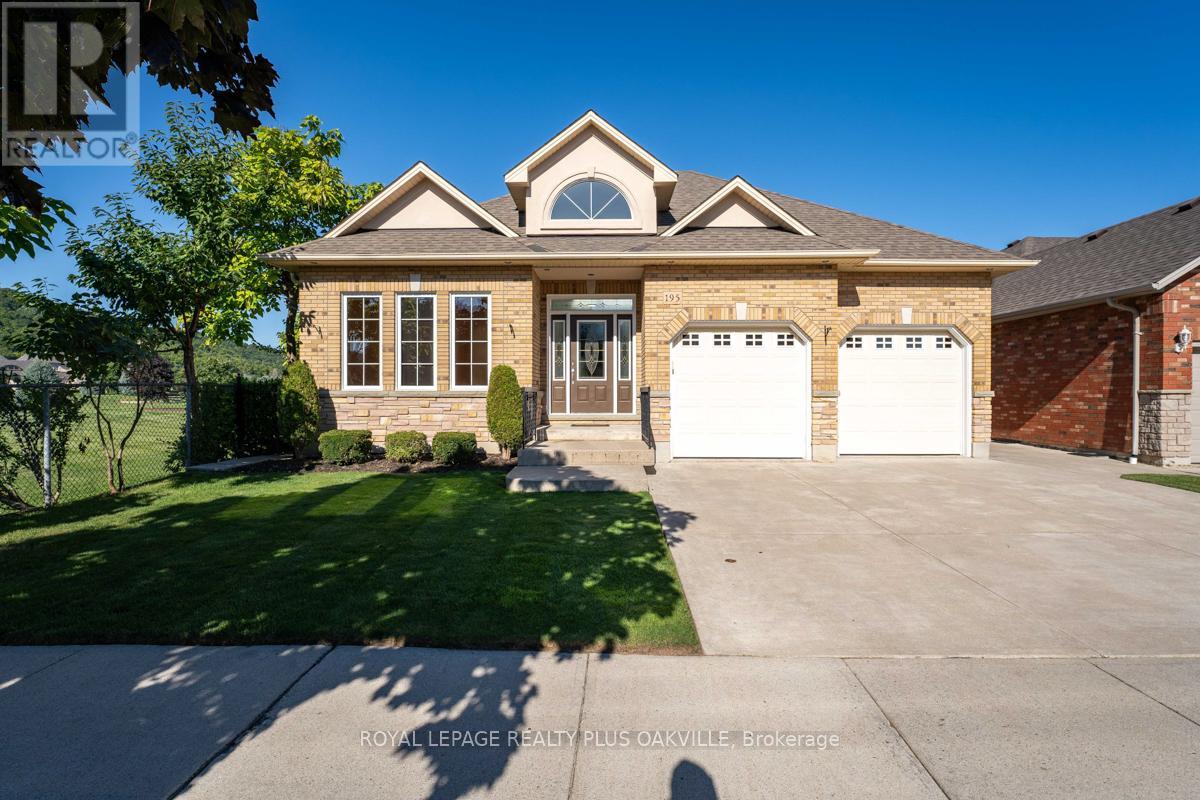
Highlights
Description
- Time on Housefulnew 3 hours
- Property typeSingle family
- StyleBungalow
- Neighbourhood
- Median school Score
- Mortgage payment
This home was built with purpose and cared for with pride by its original owners. Its a bungalow that feels both spacious and inviting with 2,000 square feet on the main floor and a full-sized finished basement below. The moment you walk in, the light pours through oversized windows and fills the rooms with warmth. Nine-foot ceilings give a sense of openness while every view draws your eye out across fields and toward the beautiful Niagara Escarpment. The main floor is thoughtfully laid out with two comfortable bedrooms, including a primary suite that feels like a quiet retreat with its ensuite bath and walk-in closet. The living space is centered around a fireplace, and the kitchen (with its brand-new appliance) flows easily into the dining and sitting areas. Its a home designed forgathering, whether its a quiet morning coffee with sunlight streaming in or a family dinner with the view as a backdrop. Downstairs, the finished basement feels just as welcoming with above-grade windows that keep it bright and an open-concept plan that includes a kitchen. Its a space that can easily adapt and works for extended family, guests, or simply stretching out with hobbies and everyday living. Stepping outside, the private backyard with its terrace becomes an extension of the home and becomes a simple place to take in the beauty of the surroundings. The house sits on a quiet dead-end street where traffic slows and nature takes over offering privacy and the peaceful feel of country living, all while being just minutes from shopping and major highways. Its a rare balance of tranquility and convenience, of open space and comfort, of a home built to last and lovingly maintained. (id:63267)
Home overview
- Cooling Central air conditioning
- Heat source Natural gas
- Heat type Forced air
- Sewer/ septic Sanitary sewer
- # total stories 1
- Fencing Fenced yard
- # parking spaces 4
- Has garage (y/n) Yes
- # full baths 2
- # half baths 1
- # total bathrooms 3.0
- # of above grade bedrooms 2
- Flooring Hardwood
- Has fireplace (y/n) Yes
- Subdivision Winona
- View View
- Lot desc Landscaped
- Lot size (acres) 0.0
- Listing # X12429019
- Property sub type Single family residence
- Status Active
- Cold room 2.13m X 1m
Level: Basement - Kitchen 7.14m X 2.95m
Level: Basement - Other 4.45m X 2.18m
Level: Basement - Utility 4.85m X 2.69m
Level: Basement - Recreational room / games room 12.14m X 9.75m
Level: Basement - Bathroom 2.44m X 1.73m
Level: Basement - Kitchen 5.49m X 2.9m
Level: Main - Bathroom 2.72m X 2.72m
Level: Main - Dining room 5.49m X 5.33m
Level: Main - Bathroom 2.95m X 2.57m
Level: Main - Living room 5.84m X 4.57m
Level: Main - 2nd bedroom 3.73m X 3.4m
Level: Main - Primary bedroom 6.78m X 3.96m
Level: Main - Laundry 2.72m X 2.11m
Level: Main
- Listing source url Https://www.realtor.ca/real-estate/28918020/195-winona-road-hamilton-winona-winona
- Listing type identifier Idx

$-3,197
/ Month

