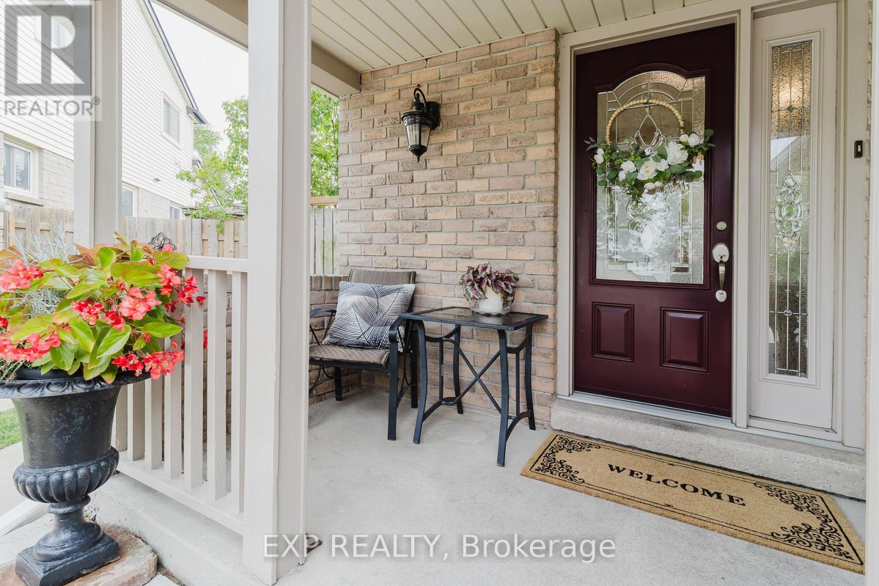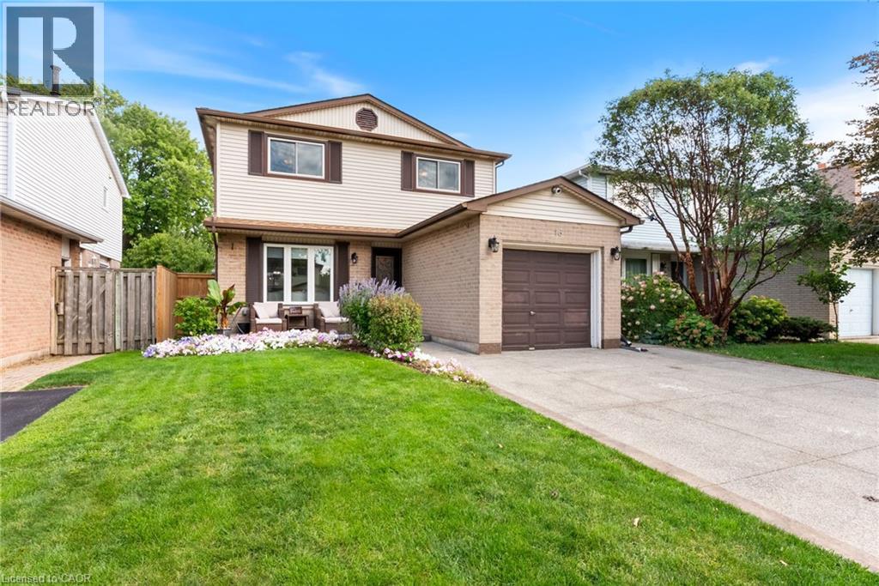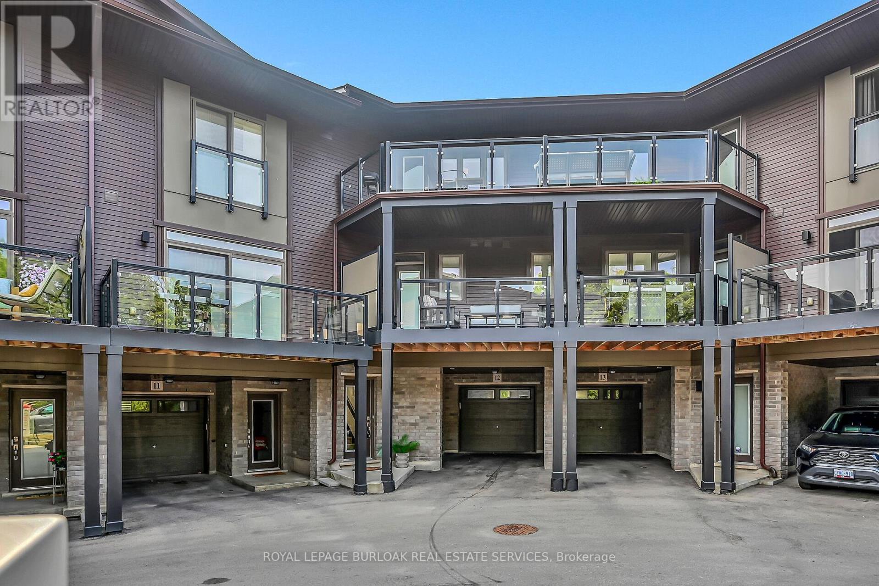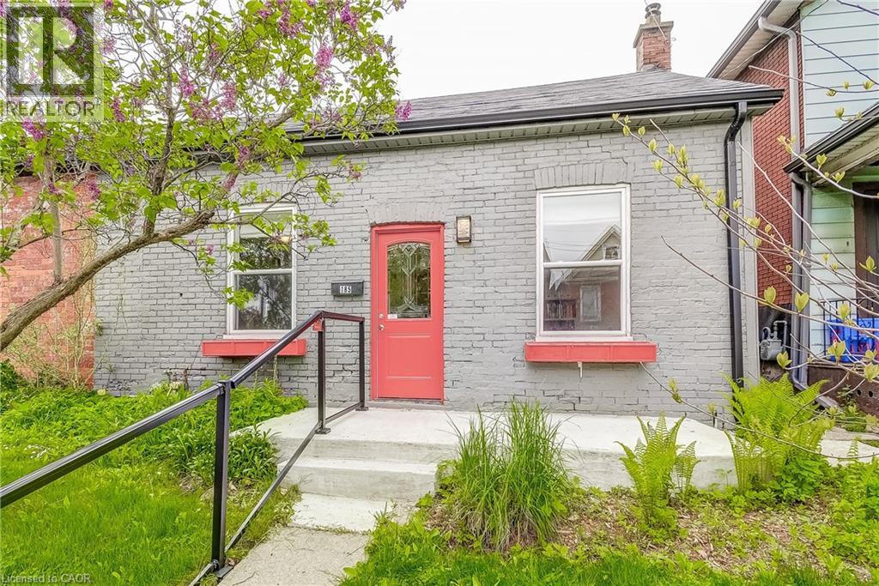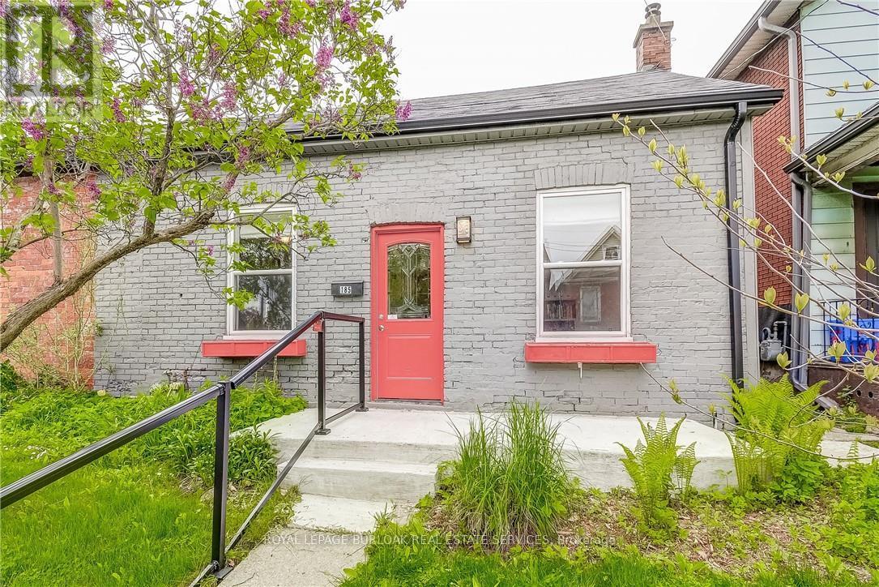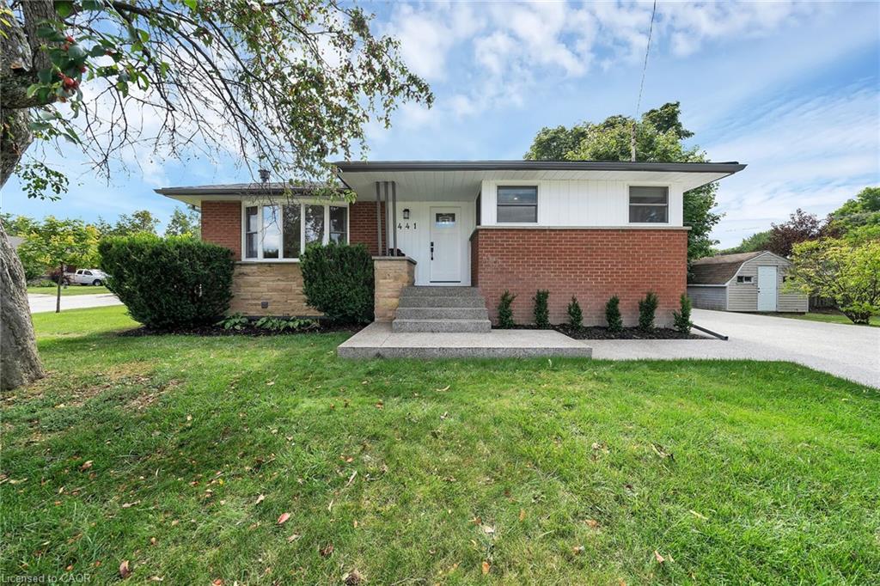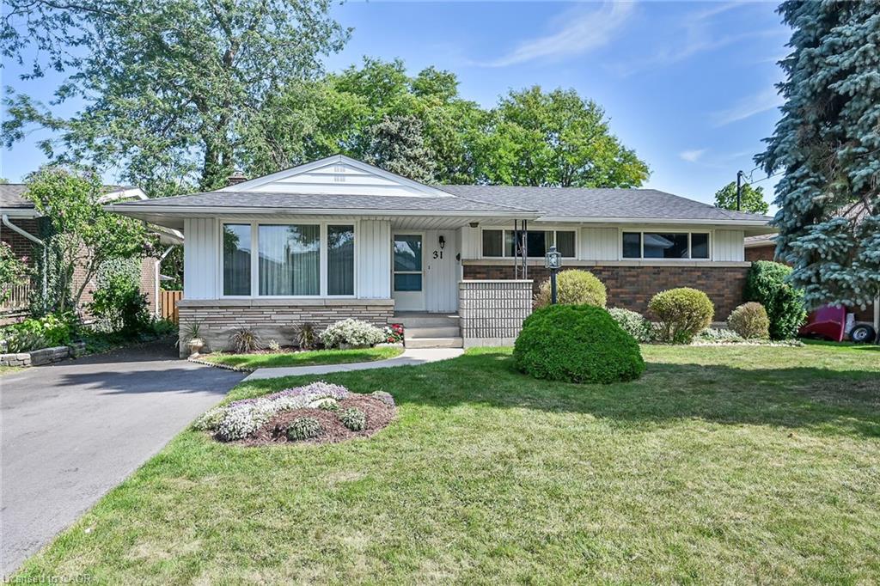- Houseful
- ON
- Hamilton
- Crown Point West
- 196 Avondale St
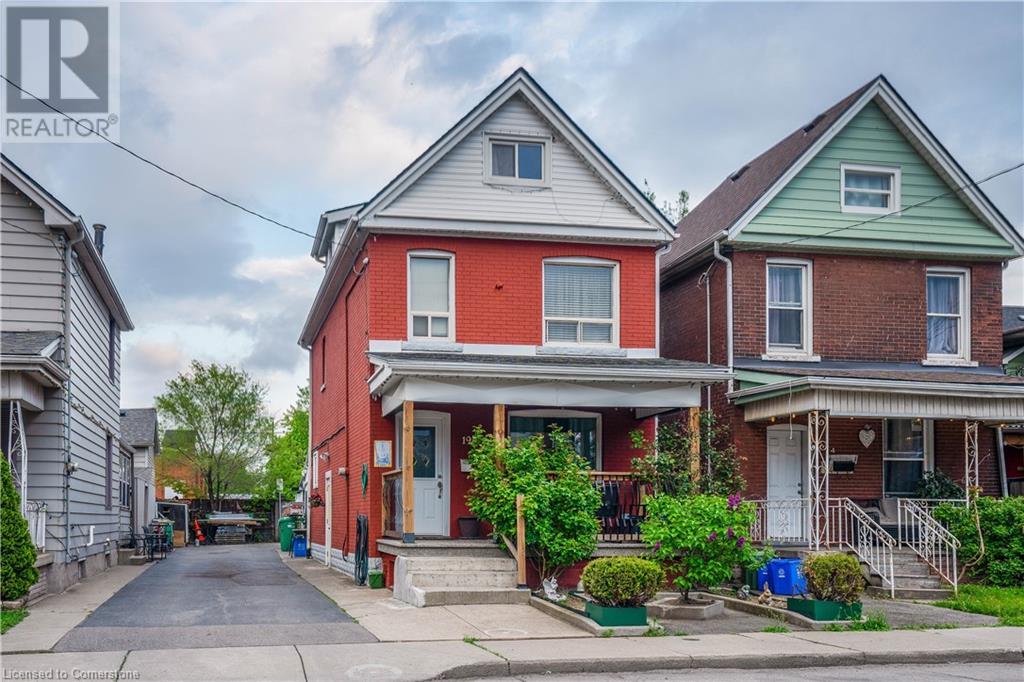
196 Avondale St
196 Avondale St
Highlights
Description
- Home value ($/Sqft)$211/Sqft
- Time on Houseful53 days
- Property typeSingle family
- Neighbourhood
- Median school Score
- Year built1915
- Mortgage payment
Welcome to this spacious 4-bedroom, 3-bathroom home located at 196 Avondale St. The property boasts modern updates throughout, offering comfort, functionality and style including a newly renovated kitchen, roof, and windows, providing a fresh and contemporary feel to the home. This home offers unique features such as an in-law suite with a separate entrance, providing privacy and flexibility for extended family or rental income potential. Additionally, the third floor has been finished including an additional bedroom, plus den. An enclosed addition at the rear of the home is the perfect space for entertaining guests! Featuring a separate entrance, an authentic pizza oven, heat, plumbing and a half bathroom. With ample space for use as a lounge area or storage, this home caters to various lifestyle needs. Don't miss the opportunity to make this versatile home yours in the heart of Hamilton! (id:63267)
Home overview
- Cooling Central air conditioning
- Heat source Natural gas
- Heat type Forced air
- Sewer/ septic Municipal sewage system
- # total stories 2
- # parking spaces 1
- Has garage (y/n) Yes
- # full baths 2
- # half baths 1
- # total bathrooms 3.0
- # of above grade bedrooms 4
- Community features School bus
- Subdivision 211 - crown point north
- Lot size (acres) 0.0
- Building size 2365
- Listing # 40751157
- Property sub type Single family residence
- Status Active
- Bathroom (# of pieces - 3) 1.651m X 2.159m
Level: 2nd - Bedroom 2.794m X 3.124m
Level: 2nd - Bedroom 2.794m X 3.226m
Level: 2nd - Bedroom 4.623m X 2.692m
Level: 2nd - Den 3.912m X 2.464m
Level: 3rd - Bedroom 2.464m X 4.902m
Level: 3rd - Kitchen 3.124m X 2.032m
Level: Basement - Recreational room 4.724m X 3.734m
Level: Basement - Bathroom (# of pieces - 4) 1.245m X 2.769m
Level: Basement - Laundry 1.854m X 1.854m
Level: Basement - Utility 1.245m X 2.464m
Level: Basement - Dining room 3.632m X 3.708m
Level: Main - Family room 5.639m X 7.544m
Level: Main - Bathroom (# of pieces - 2) 1.245m X 1.549m
Level: Main - Living room 3.277m X 2.946m
Level: Main - Foyer 3.912m X 1.143m
Level: Main - Eat in kitchen 4.623m X 3.048m
Level: Main
- Listing source url Https://www.realtor.ca/real-estate/28602095/196-avondale-street-hamilton
- Listing type identifier Idx

$-1,333
/ Month



