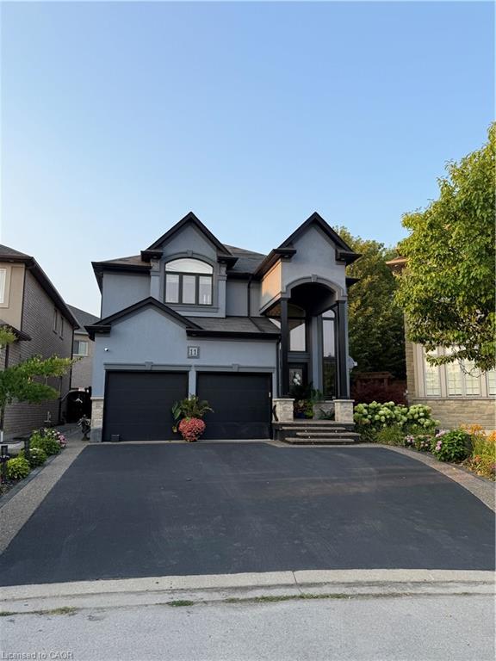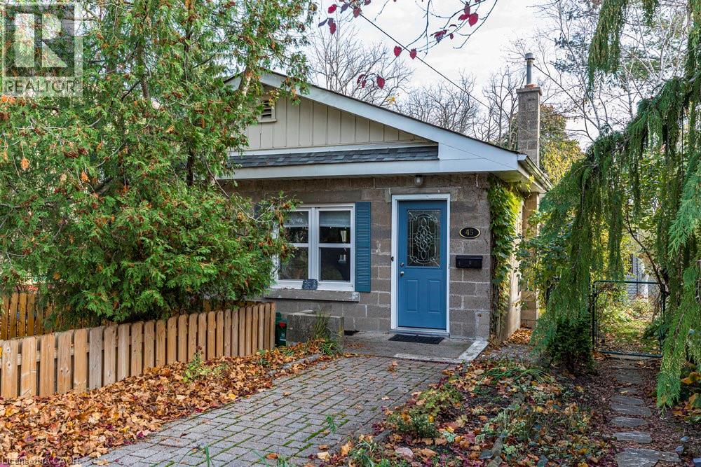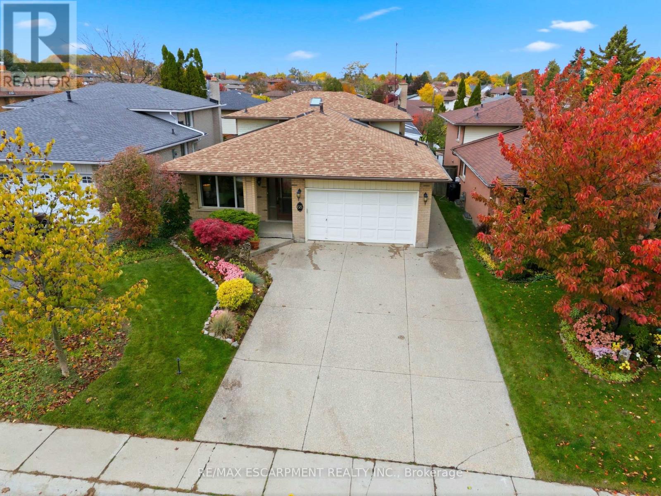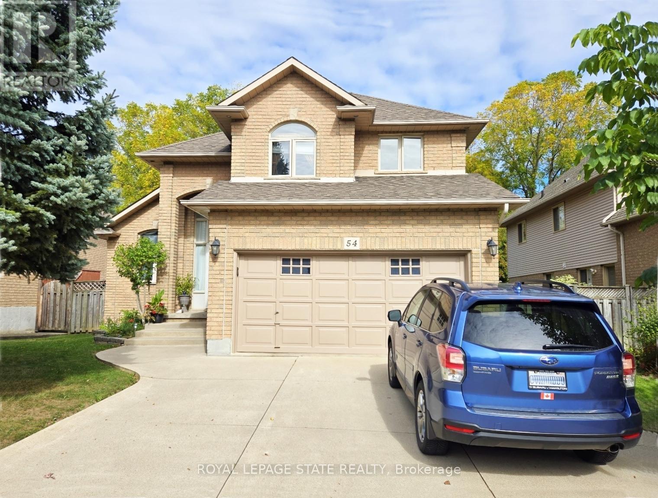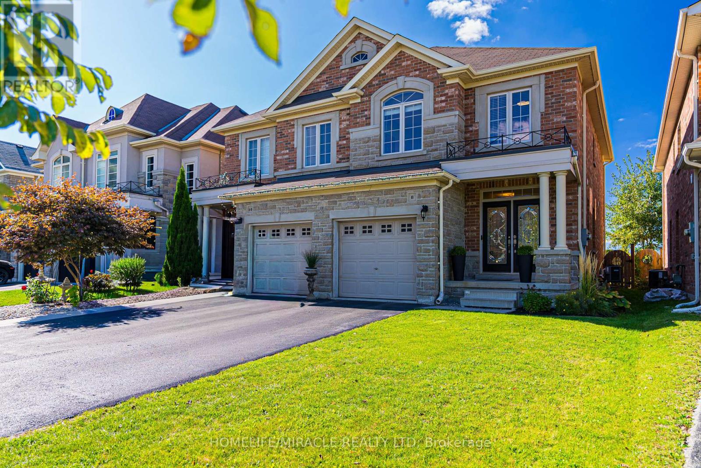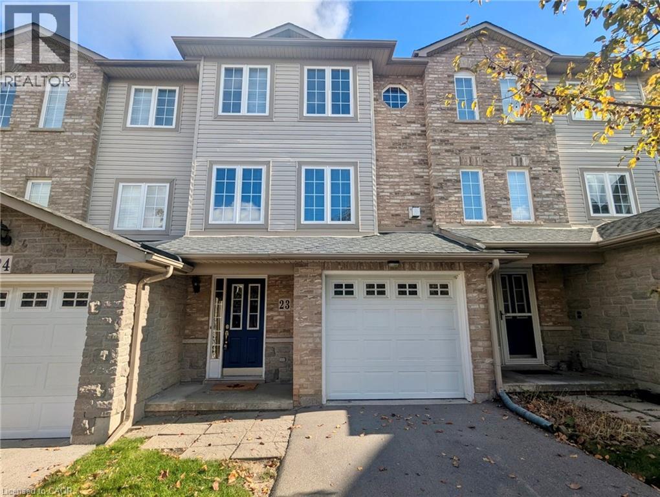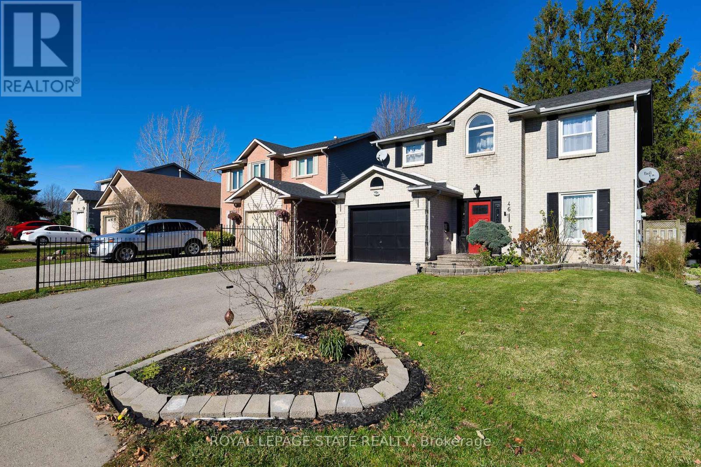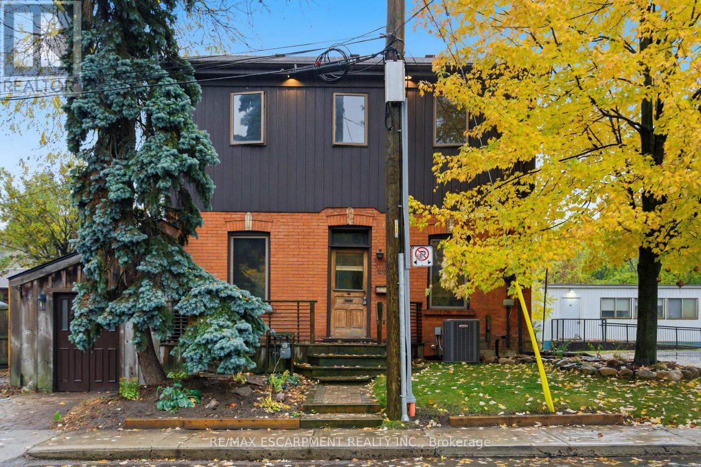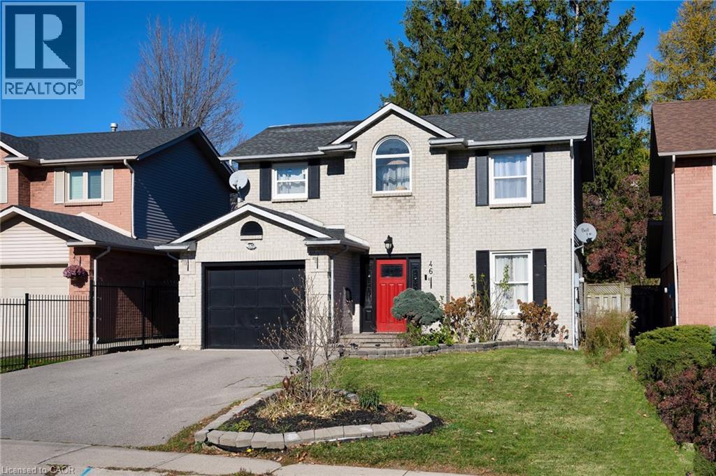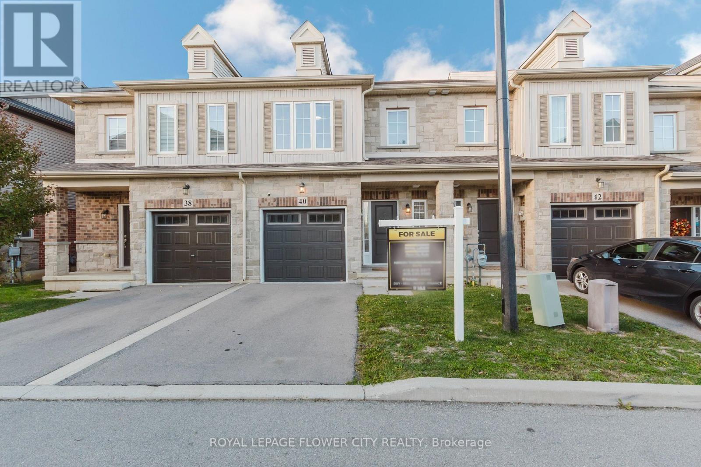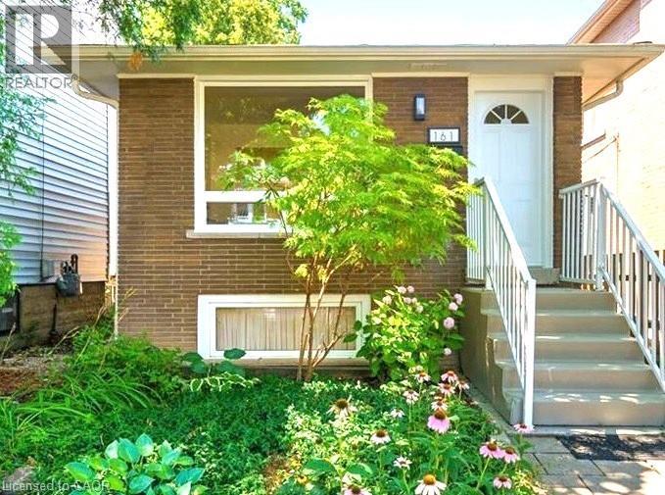- Houseful
- ON
- Hamilton
- Ainslie Wood West
- 1964 Main Street W Unit 507
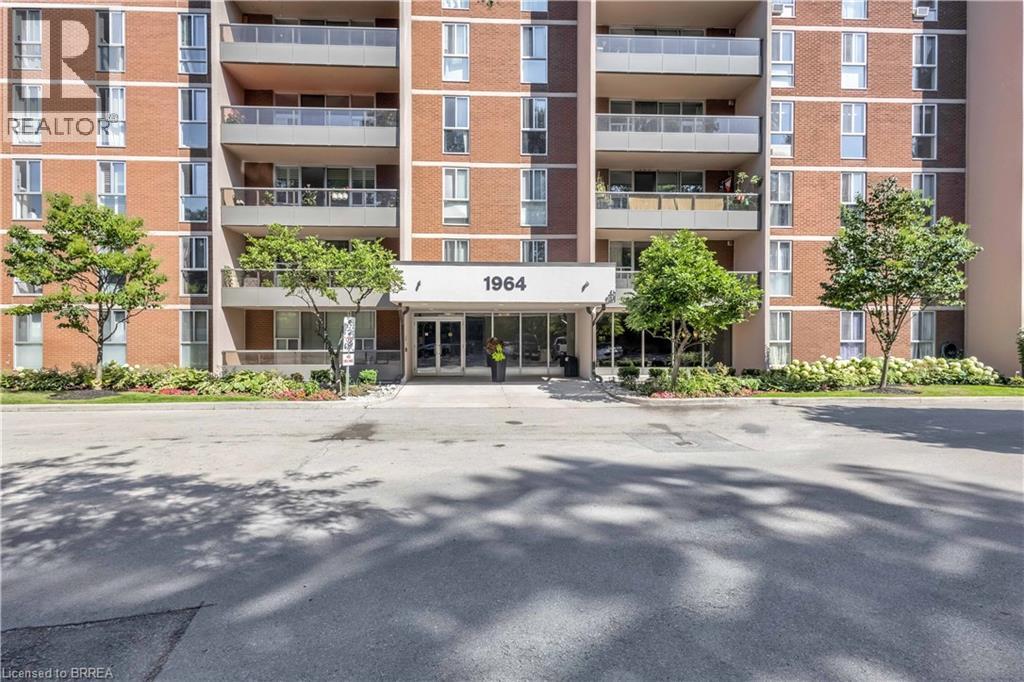
1964 Main Street W Unit 507
1964 Main Street W Unit 507
Highlights
Description
- Home value ($/Sqft)$308/Sqft
- Time on Houseful37 days
- Property typeSingle family
- Neighbourhood
- Median school Score
- Mortgage payment
Discover Affordable, Exceptional Living at Forest Glen Condominiums. This comfortable and bright 3-bedroom, 2-bathroom condo unit is in a highly desirable location, bordering the scenic Dundas Conservation area. The property's location offers stunning views of the greenspace, providing a peaceful and scenic environment. Nestled quietly at the bottom of the Ancaster hill, the unit offers a peaceful retreat while keeping you incredibly connected. You're mere minutes away from the charming centers of Dundas, Ancaster and Westdale, ensuring that all your daily needs are within easy reach. Faux wood laminate and wood parquet flooring throughout make this unit perfect for those who prefer not to have carpeting. Enjoy the luxury of the 2-piece en-suite bathroom off of the primary bedroom and a generously sized walk-in closet. Large updated windows and sliding doors offer plenty of natural light into your living space. Large, private patio. Plenty of cabinet storage in the oak cabinets of the kitchen. Don't worry about dealing with the harsh weather, because this unit includes an underground parking space. Whether your preferred mode of transport is walking, biking, driving or transit, the location is simply unbeatable, saving you time and stress in your daily commute. (id:63267)
Home overview
- Cooling Window air conditioner
- Heat type Baseboard heaters
- Sewer/ septic Municipal sewage system
- # total stories 1
- # parking spaces 1
- Has garage (y/n) Yes
- # full baths 1
- # half baths 1
- # total bathrooms 2.0
- # of above grade bedrooms 3
- Community features Industrial park, quiet area, community centre, school bus
- Subdivision 113 - ainslie wood
- Lot desc Landscaped
- Lot size (acres) 0.0
- Building size 1024
- Listing # 40773606
- Property sub type Single family residence
- Status Active
- Kitchen 3.81m X 3.505m
Level: Main - Bathroom (# of pieces - 4) Measurements not available
Level: Main - Bedroom 3.124m X 2.769m
Level: Main - Bedroom 4.343m X 2.591m
Level: Main - Primary bedroom 4.343m X 3.099m
Level: Main - Living room / dining room 6.401m X 5.486m
Level: Main - Bathroom (# of pieces - 2) Measurements not available
Level: Main
- Listing source url Https://www.realtor.ca/real-estate/28915978/1964-main-street-w-unit-507-hamilton
- Listing type identifier Idx

$2
/ Month

