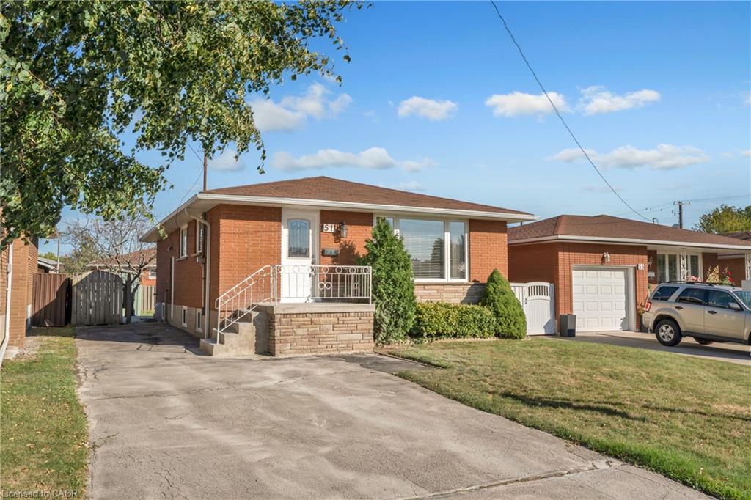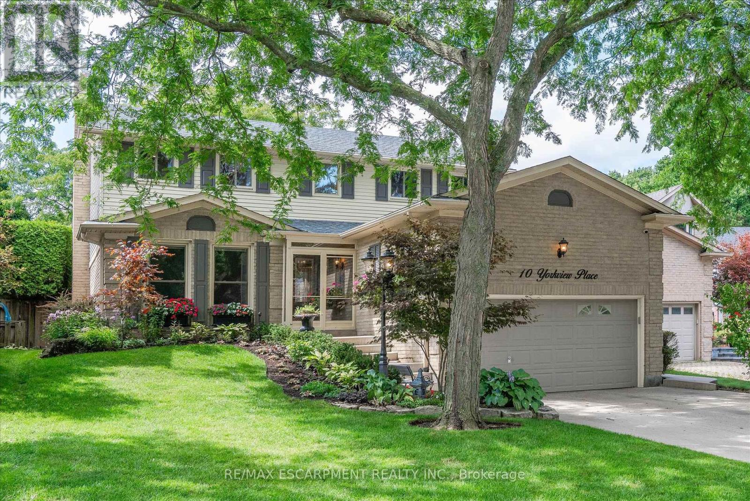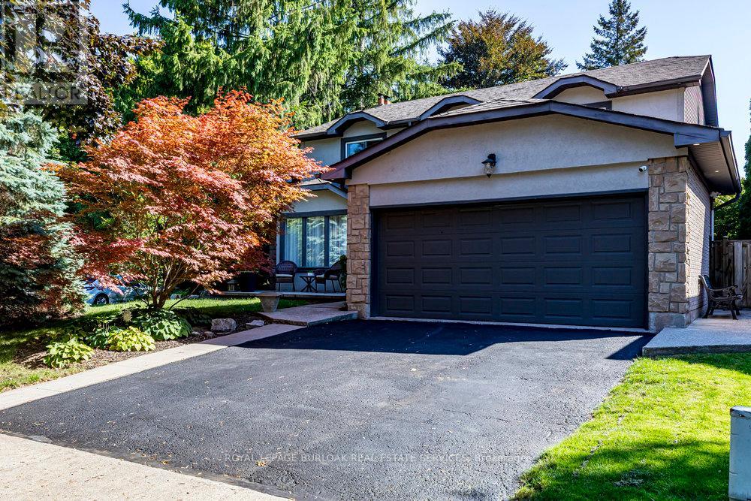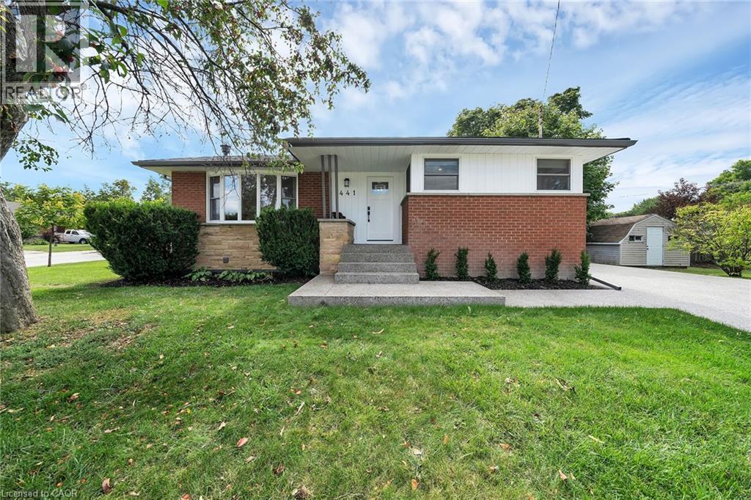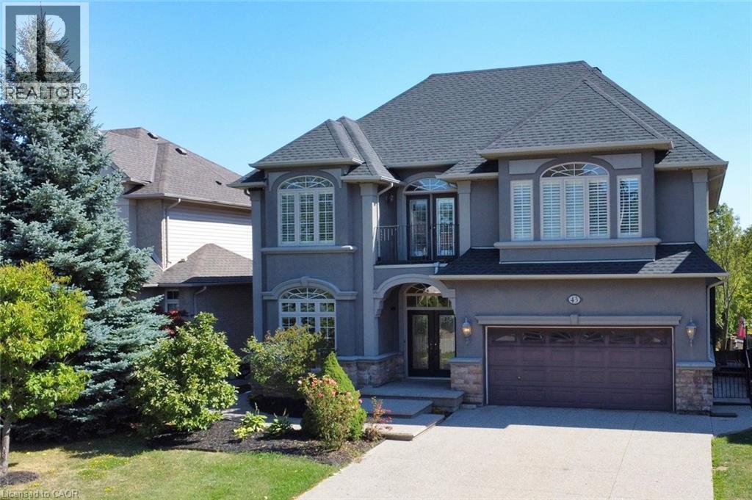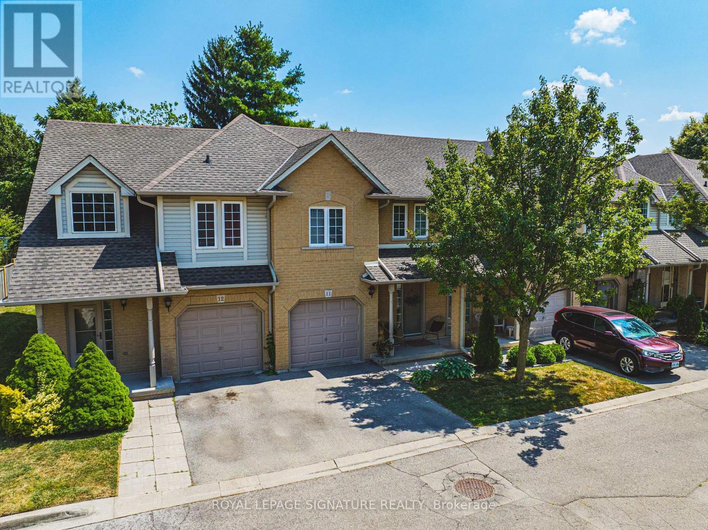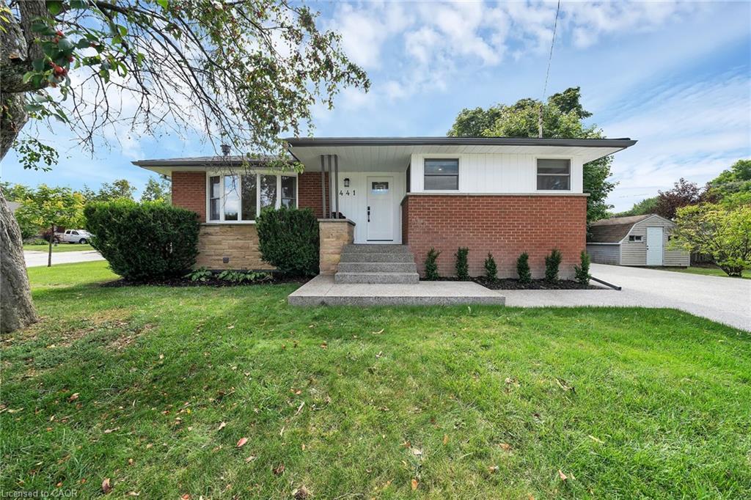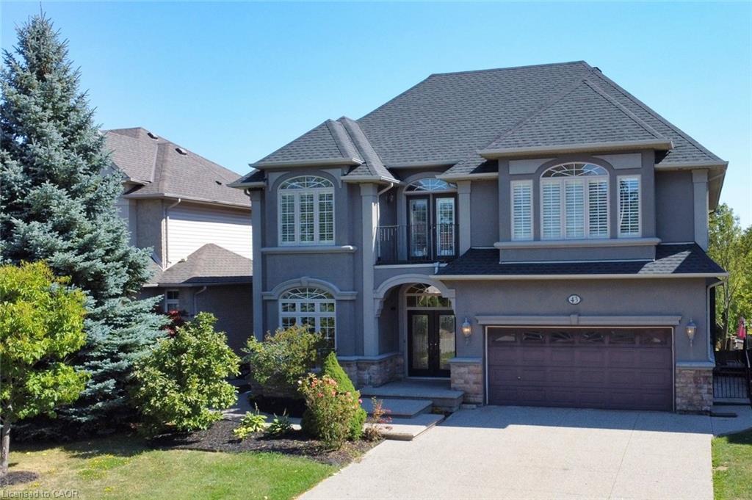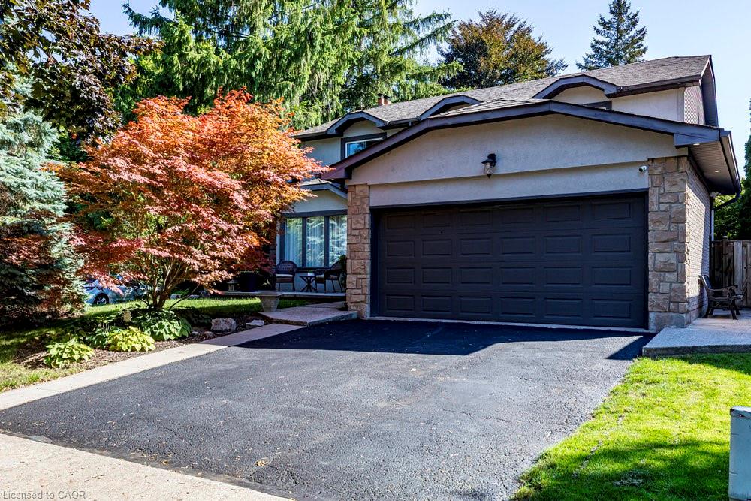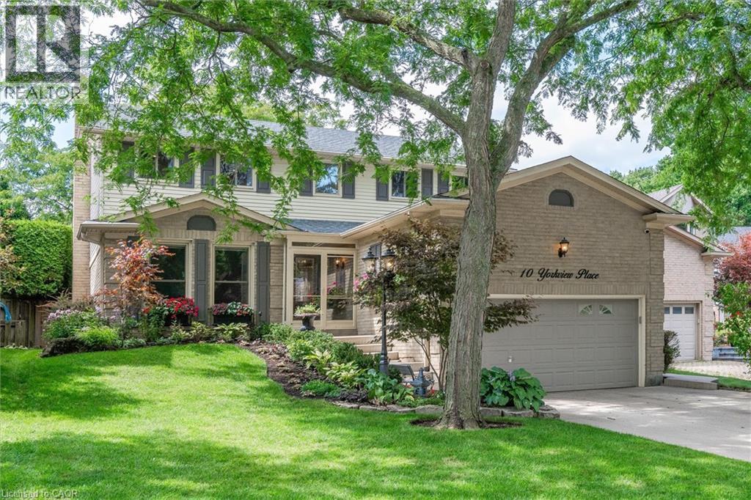- Houseful
- ON
- Hamilton
- Ainslie Wood West
- 1964 W Main Street W Unit 707
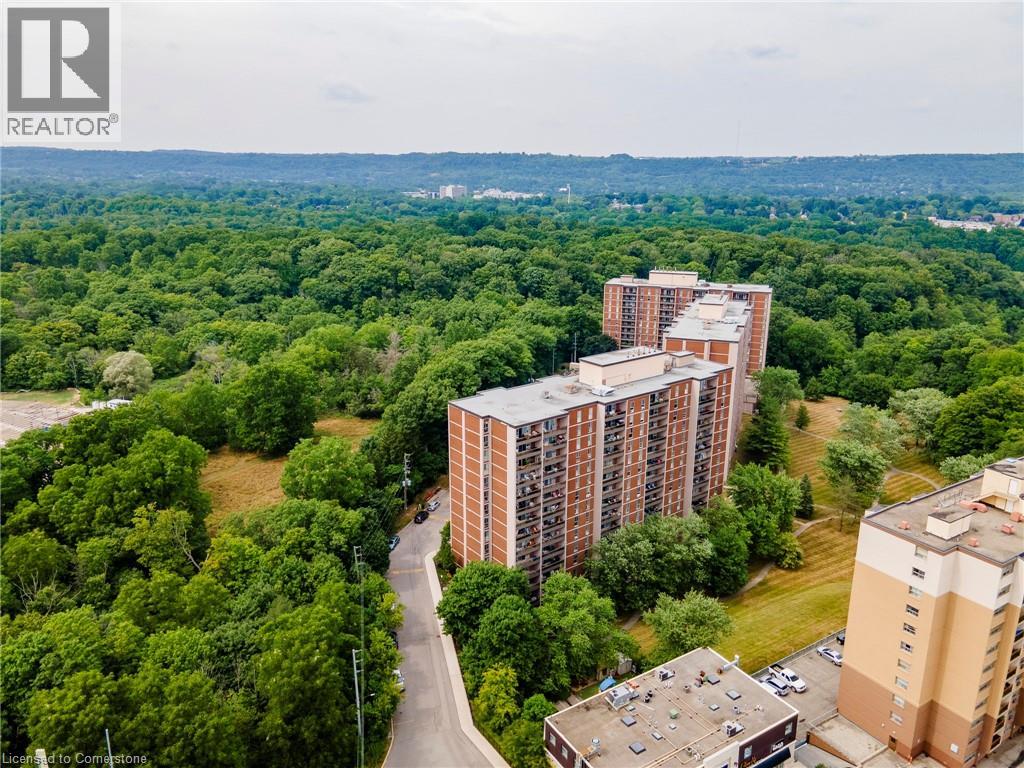
1964 W Main Street W Unit 707
1964 W Main Street W Unit 707
Highlights
Description
- Home value ($/Sqft)$381/Sqft
- Time on Houseful27 days
- Property typeSingle family
- Neighbourhood
- Median school Score
- Year built1972
- Mortgage payment
This bright and spacious 3-bedroom, 1.5-bathroom home offers captivating forest views, providing a peaceful retreat from city life. Inside, the functional layout is perfect for both everyday living and entertaining, with large windows that fill the space with natural light. Step outside to a large private balcony, ideal for morning coffee or unwinding while enjoying the serene backdrop of mature trees. Residents enjoy an impressive list of amenities, including an indoor swimming pool, relaxing sauna, games room, laundry facilities, and a fully equipped gym with cardio machines overlooking the forest. A party room is also available for hosting special gatherings. Ideally located close to McMaster University, McMaster Hospital, shopping, schools, transit, and nature trails, this property offers the best of both worlds — comfort and convenience in a scenic setting. (id:63267)
Home overview
- Cooling Wall unit
- Heat type Baseboard heaters
- Has pool (y/n) Yes
- Sewer/ septic Municipal sewage system
- # total stories 1
- # parking spaces 1
- Has garage (y/n) Yes
- # full baths 1
- # half baths 1
- # total bathrooms 2.0
- # of above grade bedrooms 3
- Community features Community centre
- Subdivision 113 - ainslie wood
- View View
- Directions 2040841
- Lot size (acres) 0.0
- Building size 1024
- Listing # 40758950
- Property sub type Single family residence
- Status Active
- Living room 5.944m X 3.404m
Level: Main - Bathroom (# of pieces - 2) 1.346m X 1.626m
Level: Main - Bedroom 3.251m X 2.794m
Level: Main - Kitchen 3.683m X 2.286m
Level: Main - Dining room 2.972m X 2.286m
Level: Main - Primary bedroom 4.394m X 3.099m
Level: Main - Bedroom 4.394m X 2.692m
Level: Main - Bathroom (# of pieces - 4) 1.6m X 2.413m
Level: Main
- Listing source url Https://www.realtor.ca/real-estate/28713535/1964-main-street-w-unit-707-hamilton
- Listing type identifier Idx

$-113
/ Month

