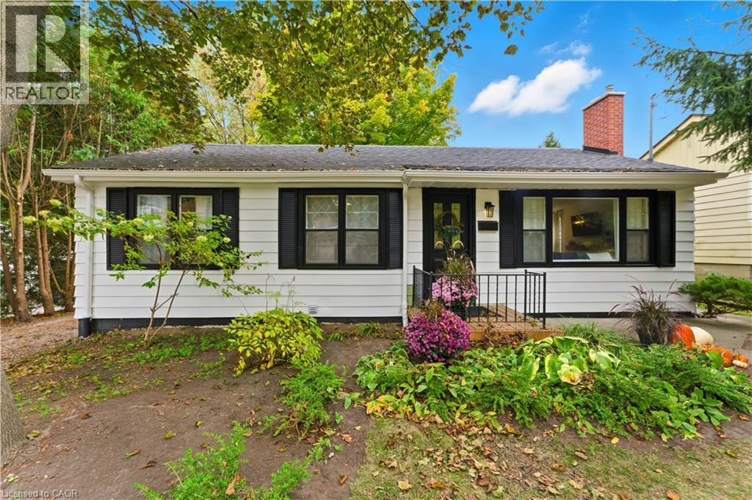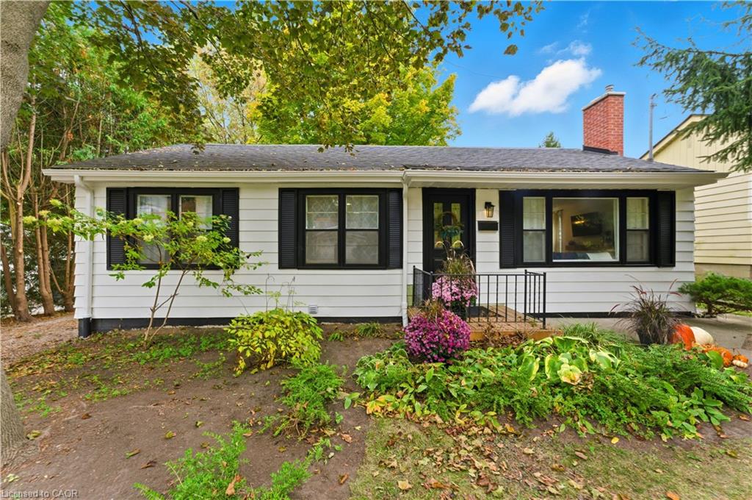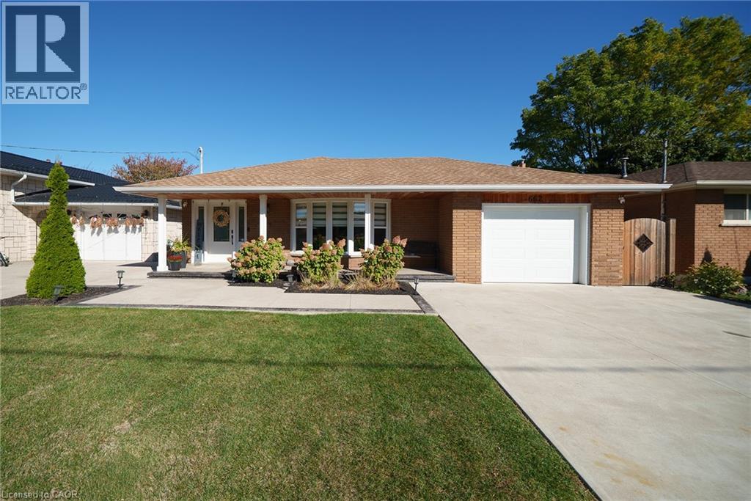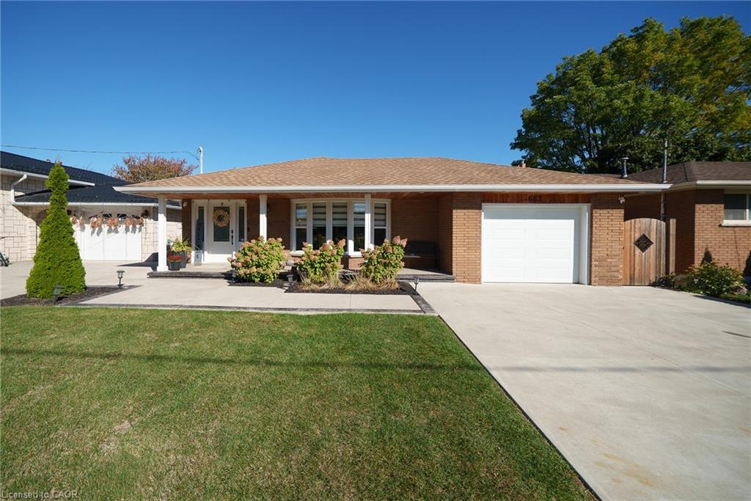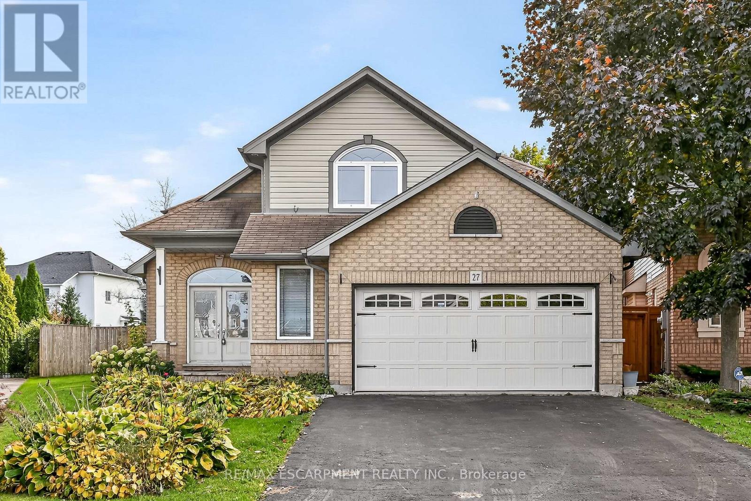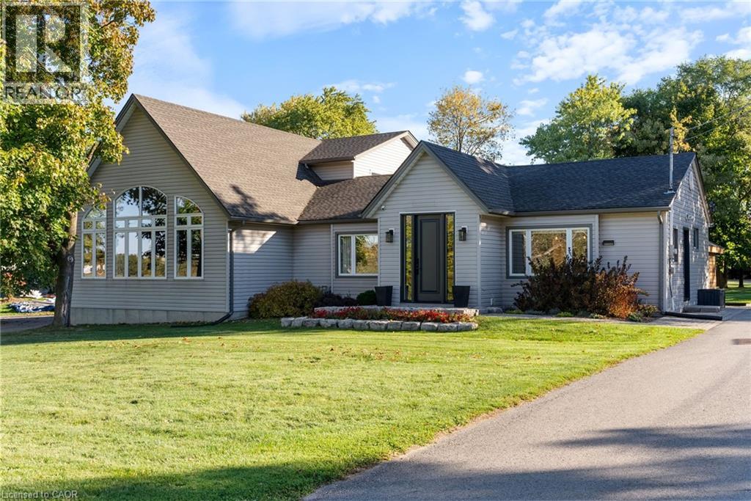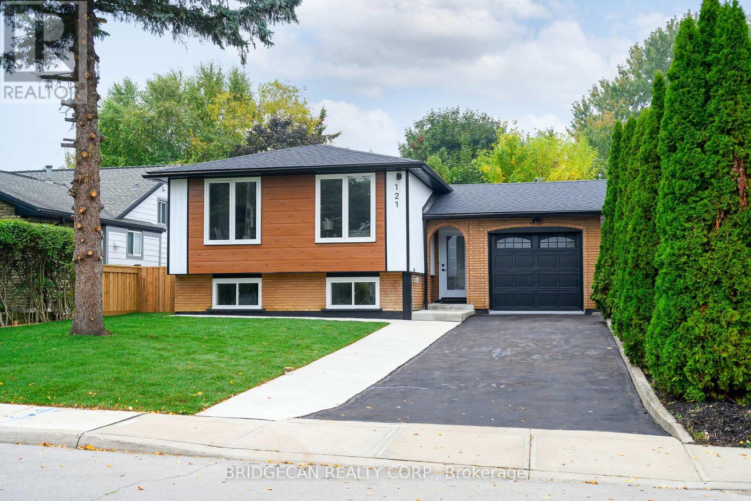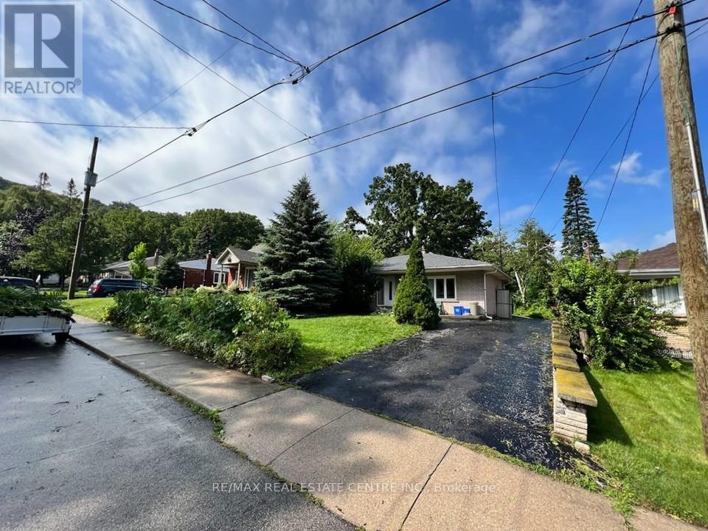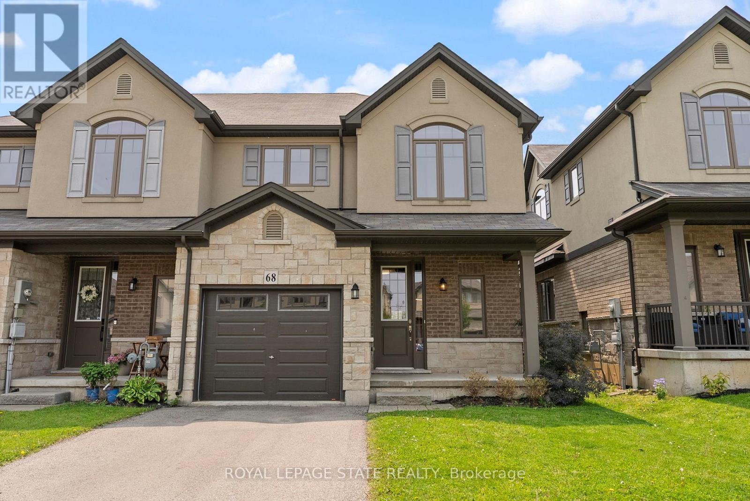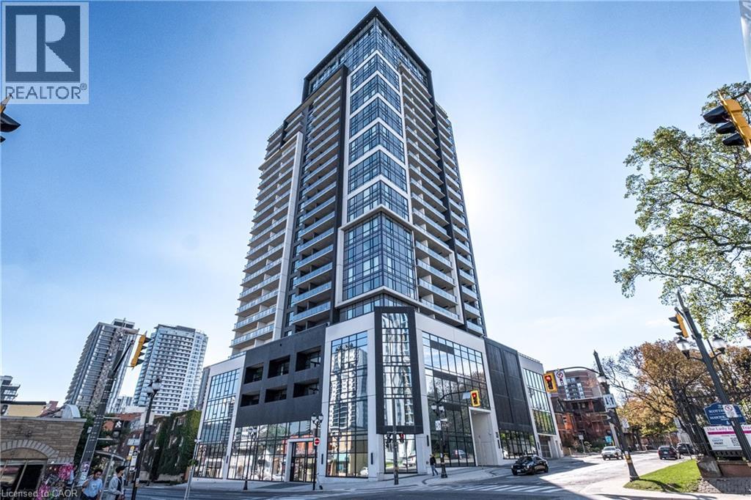- Houseful
- ON
- Hamilton
- Ainslie Wood West
- 1967 Main Street W Unit 7
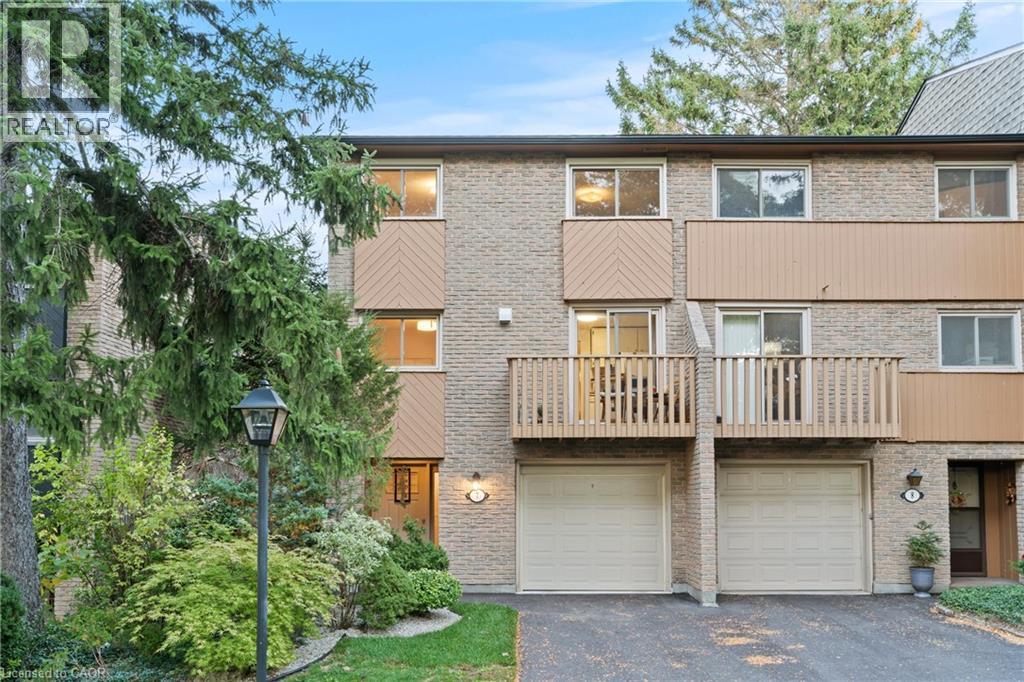
1967 Main Street W Unit 7
1967 Main Street W Unit 7
Highlights
Description
- Home value ($/Sqft)$464/Sqft
- Time on Housefulnew 9 hours
- Property typeSingle family
- Neighbourhood
- Median school Score
- Year built1977
- Mortgage payment
Beautiful end unit townhouse located in the highly desirable Ainslie Wood West Hamilton area. Just minutes from Tiffany Falls, scenic trails, parks, restaurants, everyday amenities, public transit, Highway 403, Lincoln M. Alexander Pkwy, and McMaster University/Hospital. Nestled among mature trees, this home offers a walk-out from the living room to a private backyard with stunning escarpment views. The entertaining area offers a bright light filled living room with sliding patio door with transom window, and a spacious dining area just off the kitchen. There is also a main floor den that’s perfect as a kids’ playroom, additional bedroom/guest room, or home office—flexible space to suit your family’s needs. The upper level offers a 4-piece bathroom with an updated vanity & 3 spacious bedrooms (primary with oversized closet and all with custom closet doors). Hardwood floors on the upper levels. Finished basement complete with a convenient powder room—ideal for extra living space, a play area, or a family rec room. Equipped with an efficient Mitsubishi ductless heat pump split unit system for both heating and air conditioning, ensuring year-round comfort. 100 Amp Breaker. Parking for two vehicles with both a garage and driveway space. Book your personal tour today and discover all this home has to offer (id:63267)
Home overview
- Cooling Ductless, wall unit
- Heat source Electric
- Heat type Baseboard heaters, heat pump
- Sewer/ septic Municipal sewage system
- # parking spaces 2
- Has garage (y/n) Yes
- # full baths 1
- # half baths 1
- # total bathrooms 2.0
- # of above grade bedrooms 3
- Community features School bus
- Subdivision 113 - ainslie wood
- Directions 1643024
- Lot size (acres) 0.0
- Building size 1294
- Listing # 40777823
- Property sub type Single family residence
- Status Active
- Living room 3.353m X 5.613m
Level: 2nd - Den 2.896m X 2.489m
Level: 3rd - Dining room 3.785m X 3.048m
Level: 3rd - Kitchen 3.048m X 2.921m
Level: 3rd - Bathroom (# of pieces - 2) Measurements not available
Level: Basement - Family room 3.15m X 4.674m
Level: Basement - Laundry 1.93m X 0.914m
Level: Basement - Foyer 2.489m X 1.905m
Level: Main - Bedroom 4.572m X 2.819m
Level: Upper - Bedroom 5.69m X 3.175m
Level: Upper - Bathroom (# of pieces - 4) Measurements not available
Level: Upper - Bedroom 3.124m X 2.718m
Level: Upper
- Listing source url Https://www.realtor.ca/real-estate/29005012/1967-main-street-w-unit-7-hamilton
- Listing type identifier Idx

$-950
/ Month

