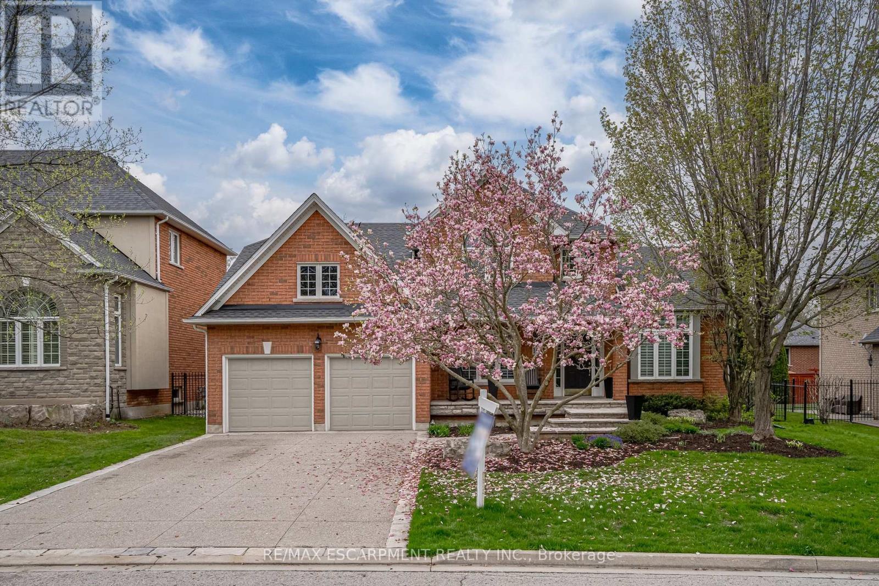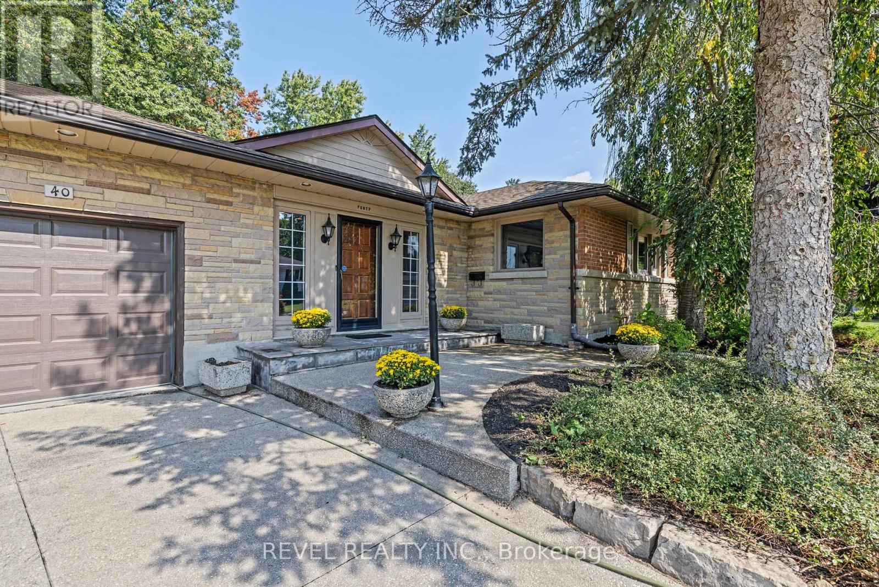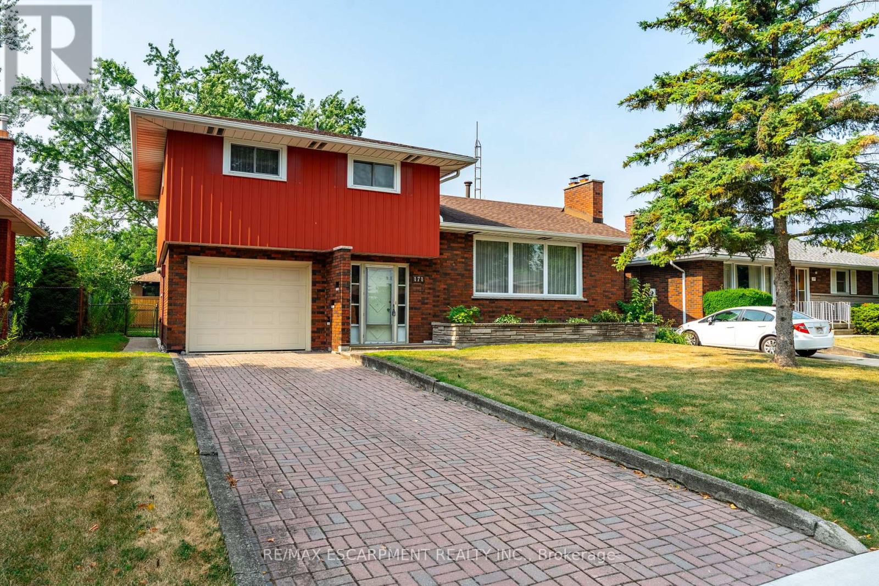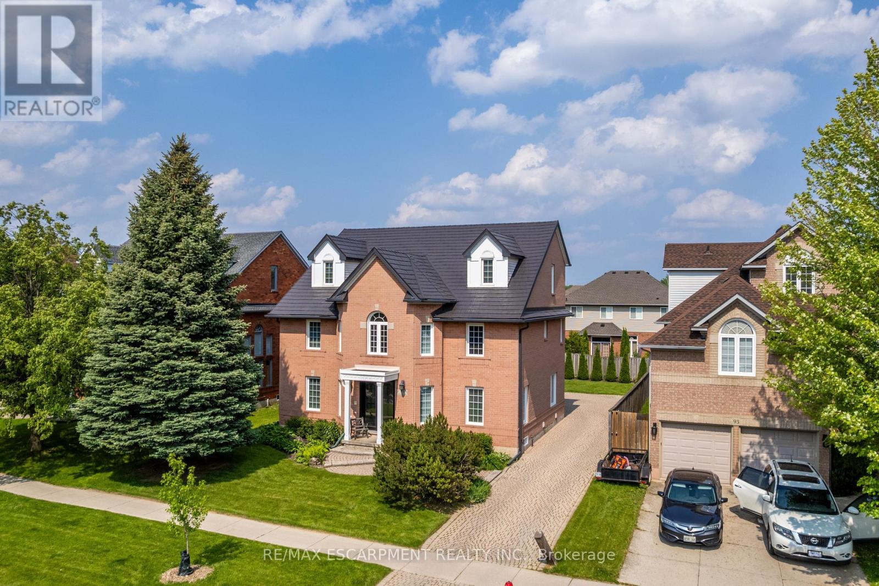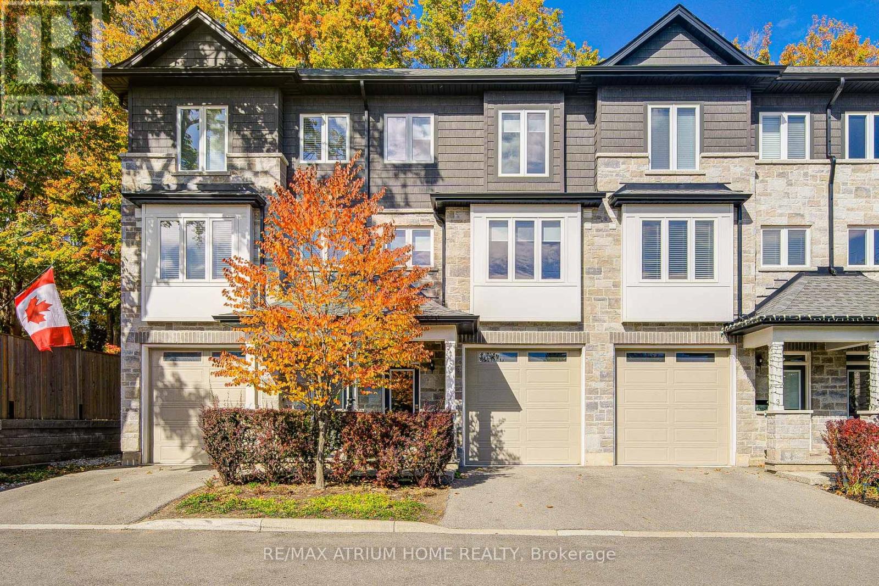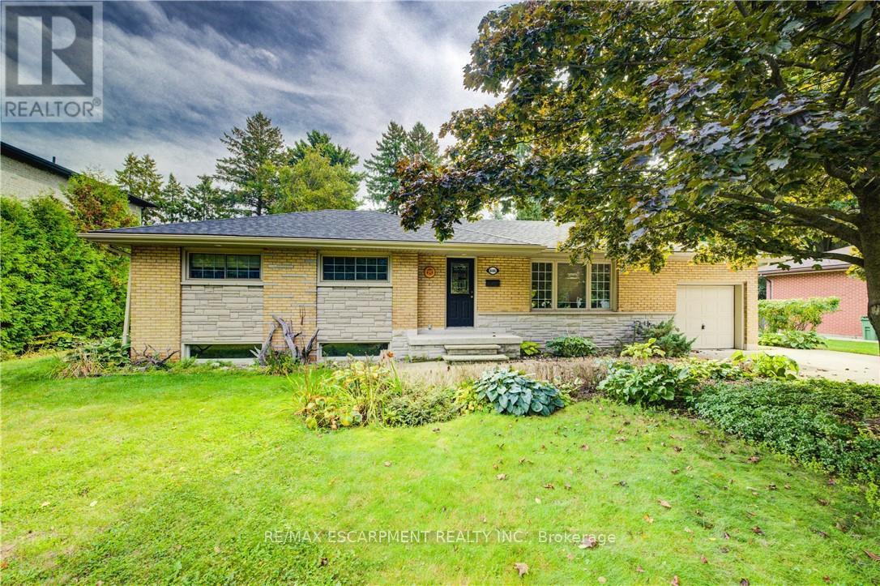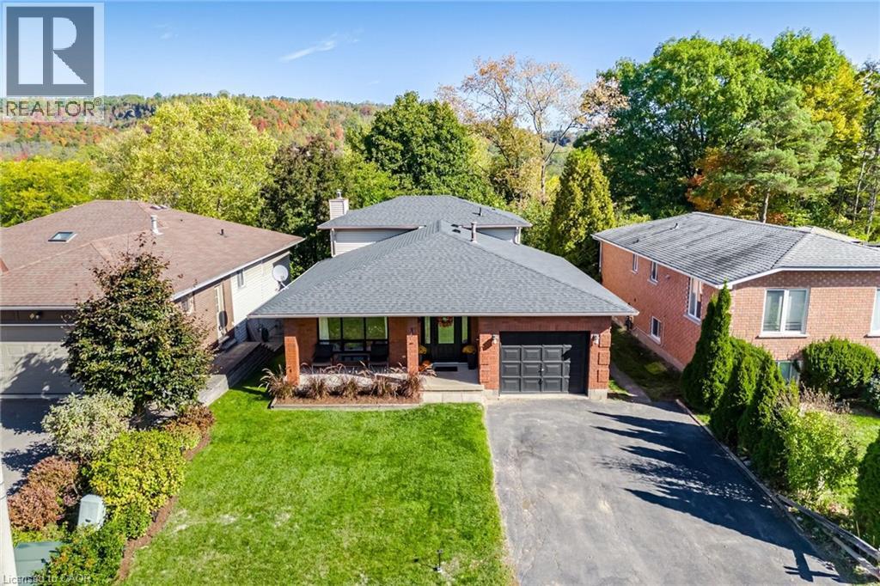- Houseful
- ON
- Hamilton
- Ainslie Wood West
- 1103 1968 Main St W
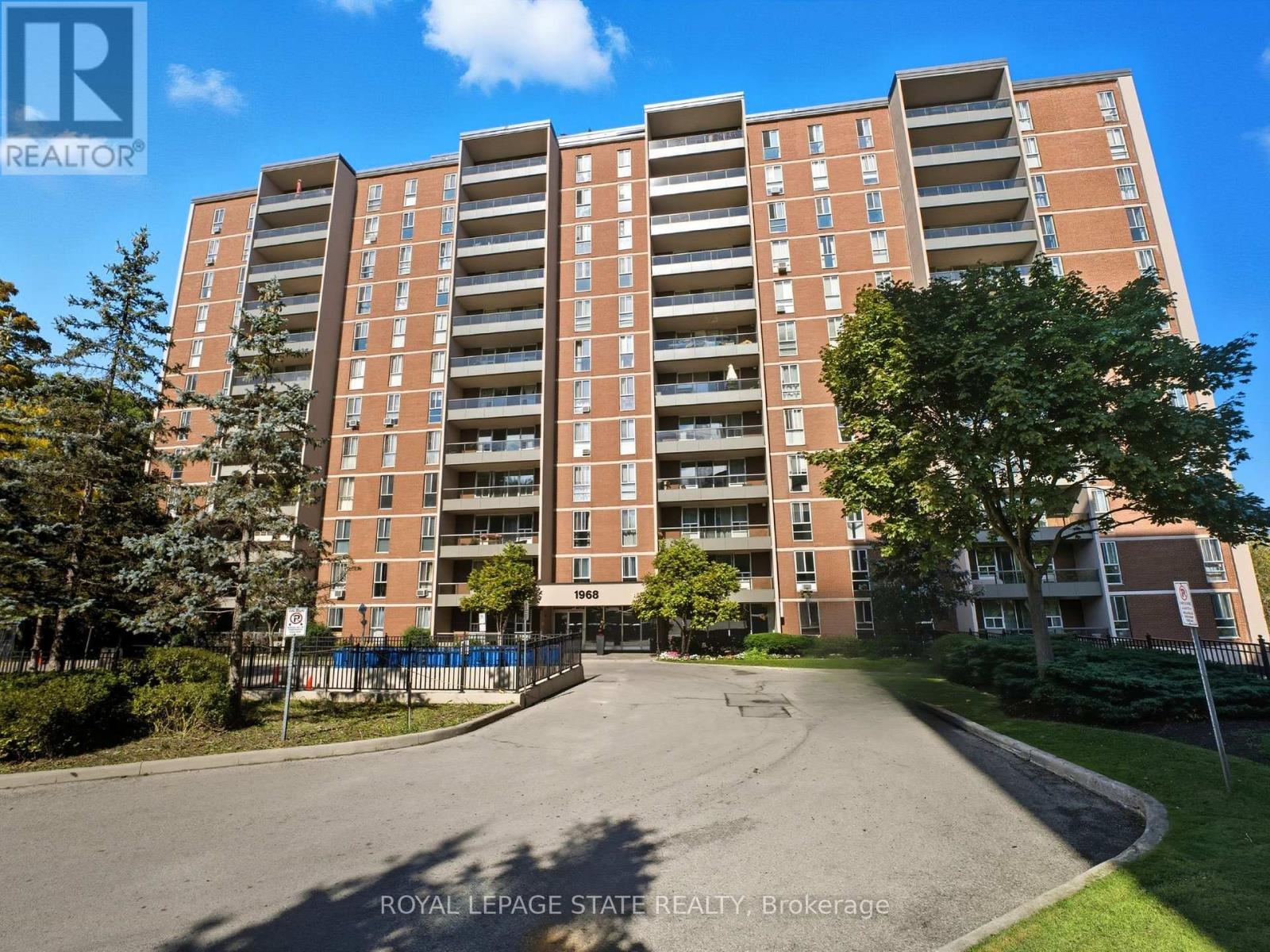
Highlights
Description
- Time on Housefulnew 14 hours
- Property typeSingle family
- Neighbourhood
- Median school Score
- Mortgage payment
Step into this beautifully maintained and recently updated 3-bedroom, 1.5-bathroom apartment. This desirable unit is bathed in natural light and offers multiple, spectacular views, ranging from the scenic escarpment to lush greenery. Discover a fresh, modern space featuring brand new neutral paint and new flooring (carpet and luxury vinyl installed in 2025) throughout. The kitchen boasts charming maple cabinetry and a convenient pantry closet. The open-concept balcony is a nature-lover's dream, overlooking the Conservation space with serene North-West views-perfect for watching the birds fly by and enjoying the changing seasons. With large windows in every room, ample in-unit storage, and a custom utility closet, this home is as practical as it is beautiful. Well maintained condo includes an INDOOR POOL, GYM, Craft room and fee's include HEAT and WATER consumption! This coveted West Hamilton location is just minutes from Ancaster, Dundas, McMaster University as well several shopping and dining options . An idea fit for first-time buyers, retirees, investors, or anyone seeking turn-key living! (id:63267)
Home overview
- Cooling Window air conditioner
- Heat source Natural gas
- Heat type Baseboard heaters
- Has pool (y/n) Yes
- # parking spaces 1
- Has garage (y/n) Yes
- # full baths 1
- # half baths 1
- # total bathrooms 2.0
- # of above grade bedrooms 3
- Community features Pet restrictions
- Subdivision Ainslie wood
- Lot size (acres) 0.0
- Listing # X12462787
- Property sub type Single family residence
- Status Active
- Foyer 1.98m X 0.91m
Level: Main - Bathroom 1.12m X 2.16m
Level: Main - Living room 5.49m X 2.74m
Level: Main - Primary bedroom 3.25m X 3.25m
Level: Main - 2nd bedroom 3.96m X 2.85m
Level: Main - 3rd bedroom 3.05m X 2.74m
Level: Main - Bathroom 1.58m X 2.16m
Level: Main - Dining room 2.72m X 2.67m
Level: Main - Kitchen 3.73m X 2.16m
Level: Main - Utility 0.89m X 2.57m
Level: Main
- Listing source url Https://www.realtor.ca/real-estate/28990856/1103-1968-main-street-w-hamilton-ainslie-wood-ainslie-wood
- Listing type identifier Idx

$-79
/ Month

