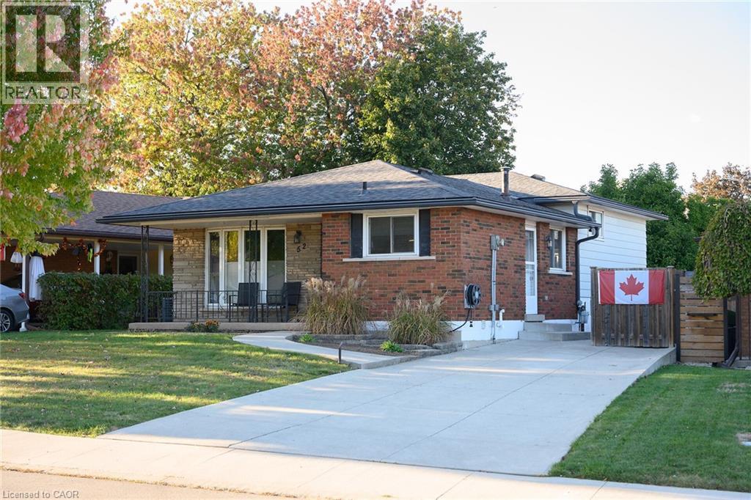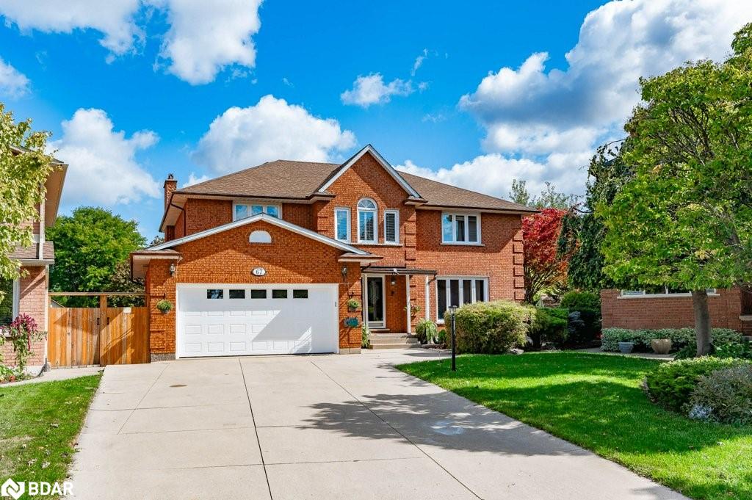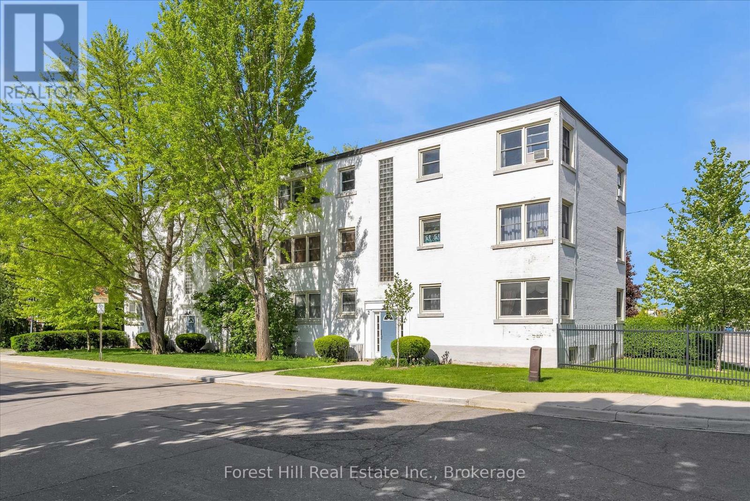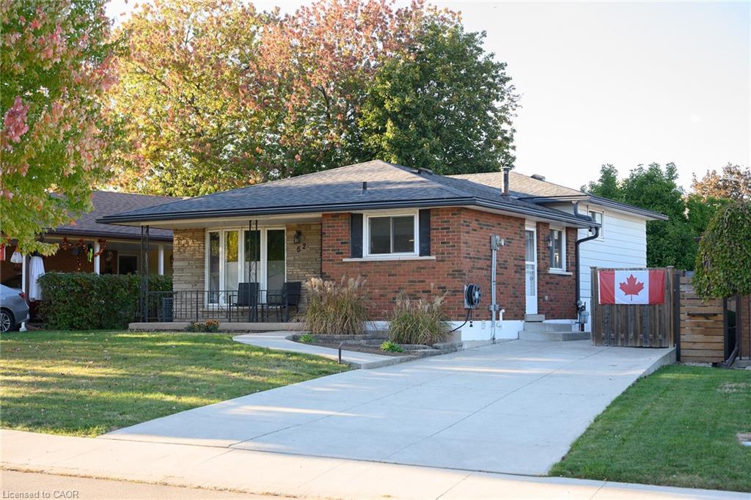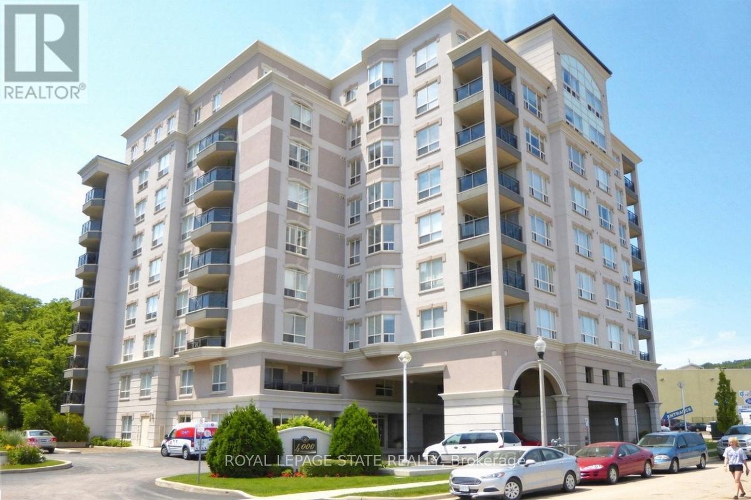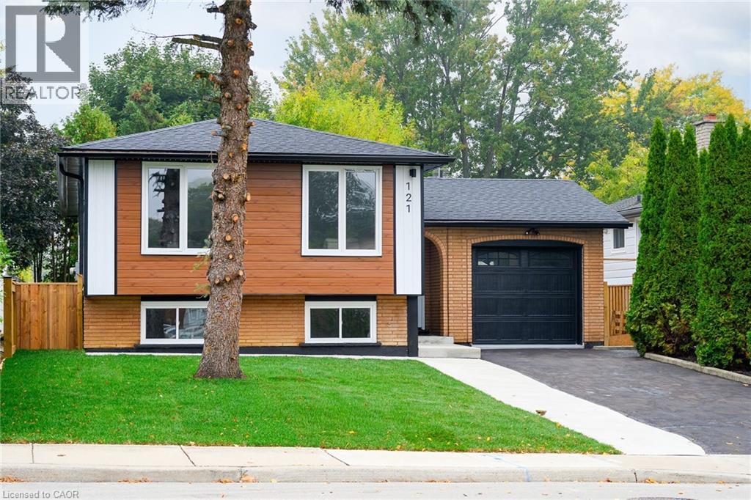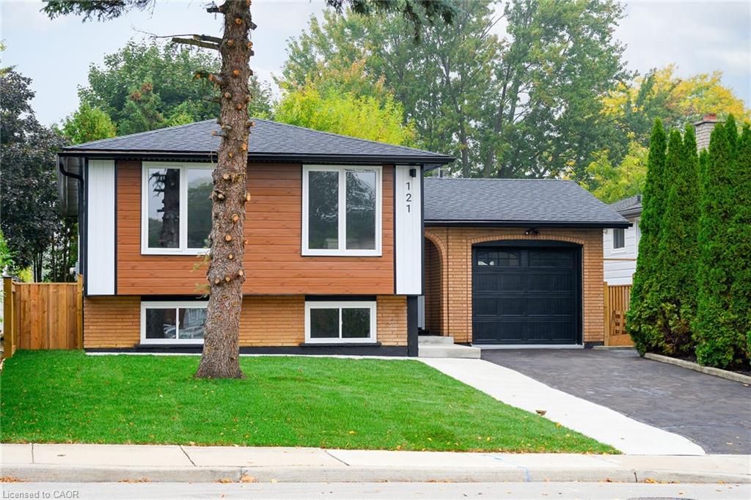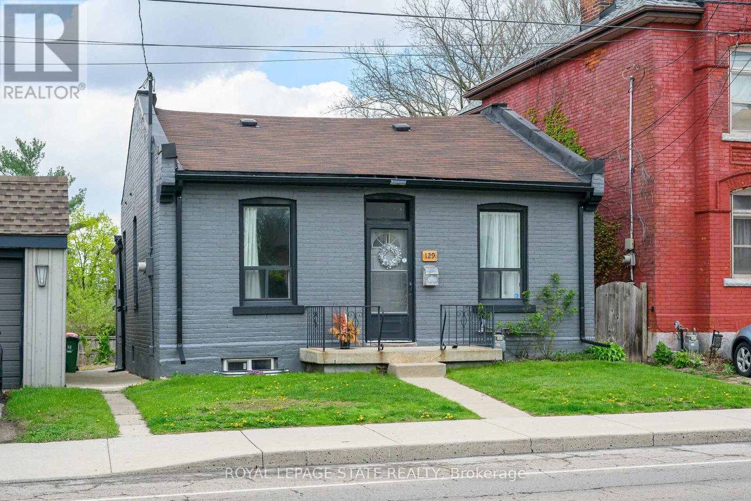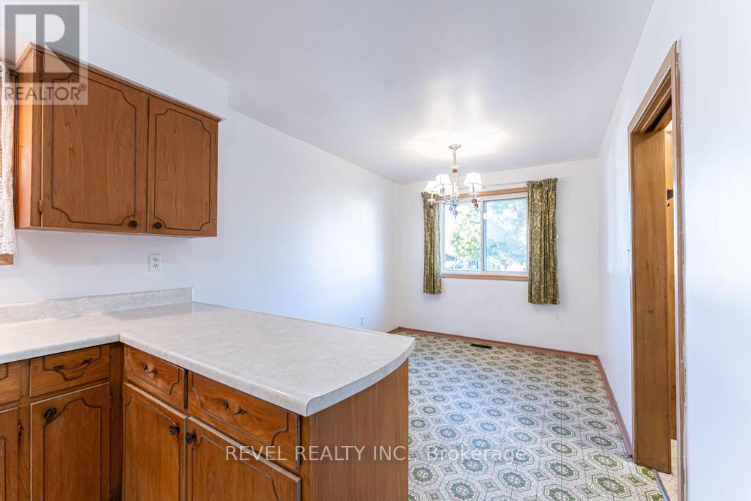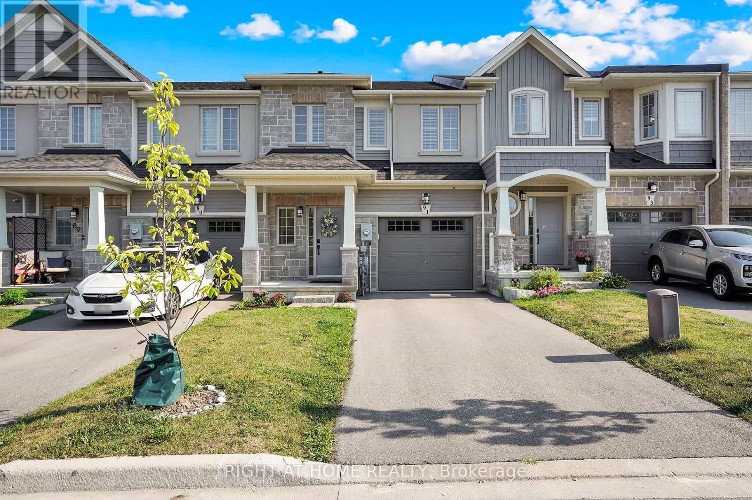- Houseful
- ON
- Hamilton
- Ainslie Wood West
- 1968 Main Street W Unit 1401
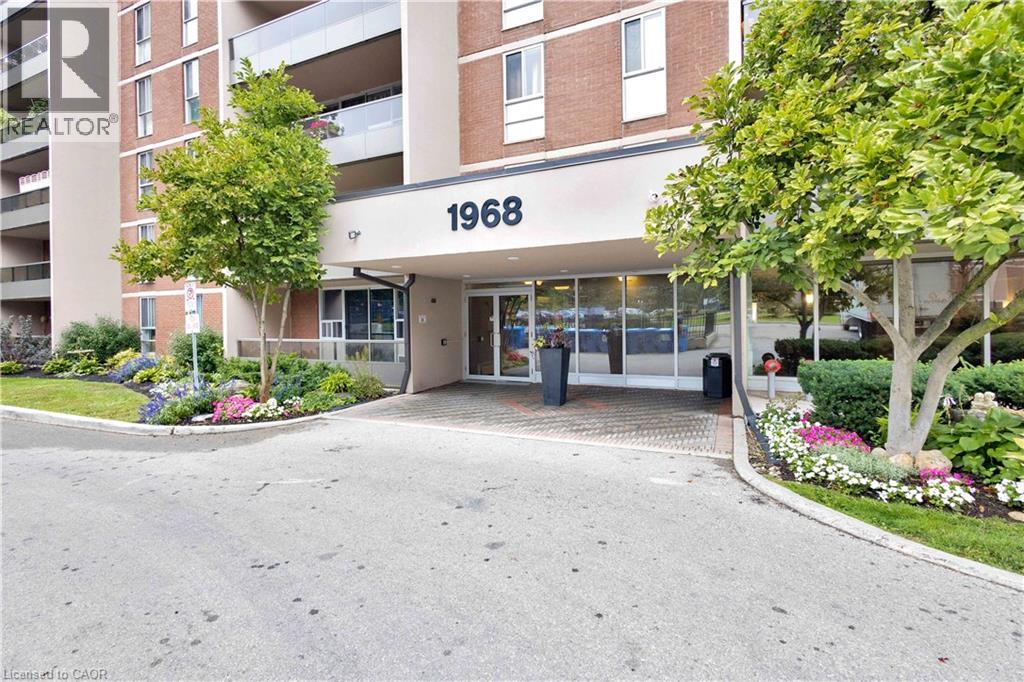
1968 Main Street W Unit 1401
1968 Main Street W Unit 1401
Highlights
Description
- Home value ($/Sqft)$513/Sqft
- Time on Housefulnew 3 hours
- Property typeSingle family
- Neighbourhood
- Median school Score
- Year built1972
- Mortgage payment
Welcome to Forest Glen Condominiums Unit 1401. Perfectly maintained two bedroom, one bathroom unit with balcony overlooking gorgeous ravine. Close proximity to Ancaster, Dundas, Westdale and Mcmaster University! Perfect for medical professionals and downsizers. Close to hiking trails, shopping, restaurants, parks, public transit and much more! Open-concept layout with beautifully updated kitchen, dining area, and living room with fireplace. Large glass windows and doors providing beautiful views and lots of natural light! Condominium amenities include indoor pool, sauna, gym, party room, laundry, visitor parking and more. Includes locker and underground parking space. Very clean and well maintained unit. Do not miss your chance to own in this amazing community. (id:63267)
Home overview
- Cooling Window air conditioner
- Heat type Hot water radiator heat
- Has pool (y/n) Yes
- Sewer/ septic Municipal sewage system
- # total stories 1
- # parking spaces 1
- Has garage (y/n) Yes
- # full baths 1
- # total bathrooms 1.0
- # of above grade bedrooms 2
- Has fireplace (y/n) Yes
- Community features Quiet area
- Subdivision 113 - ainslie wood
- Directions 2142343
- Lot size (acres) 0.0
- Building size 780
- Listing # 40780007
- Property sub type Single family residence
- Status Active
- Primary bedroom 4.572m X 3.2m
Level: Main - Bathroom (# of pieces - 4) Measurements not available
Level: Main - Bedroom 3.658m X 2.845m
Level: Main - Dining room 3.302m X 2.337m
Level: Main - Living room 5.664m X 3.404m
Level: Main - Kitchen 3.861m X 2.311m
Level: Main
- Listing source url Https://www.realtor.ca/real-estate/29001660/1968-main-street-w-unit-1401-hamilton
- Listing type identifier Idx

$-225
/ Month

