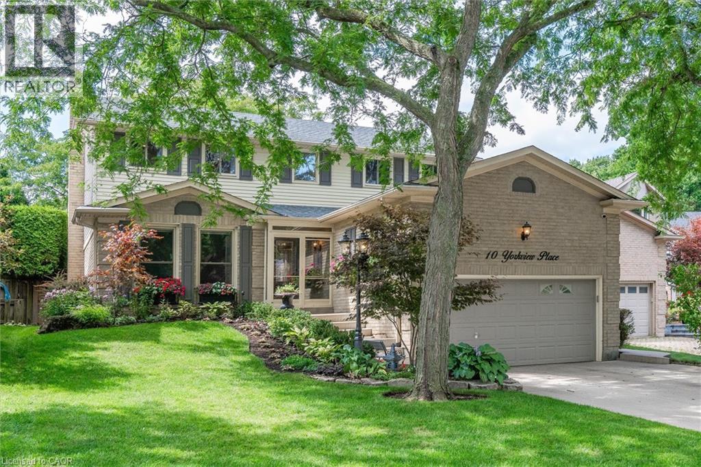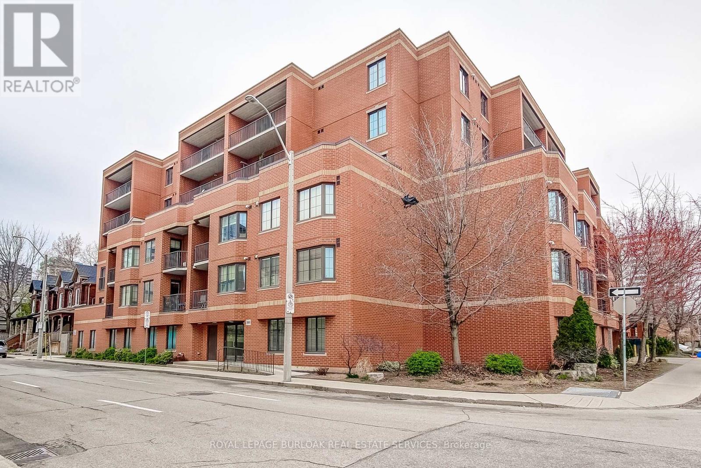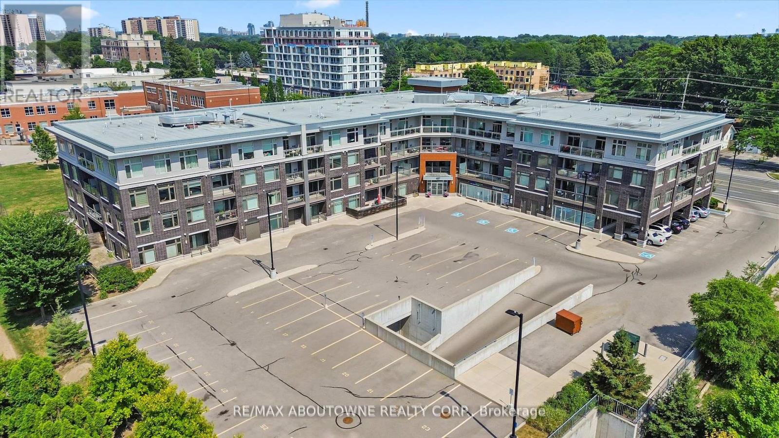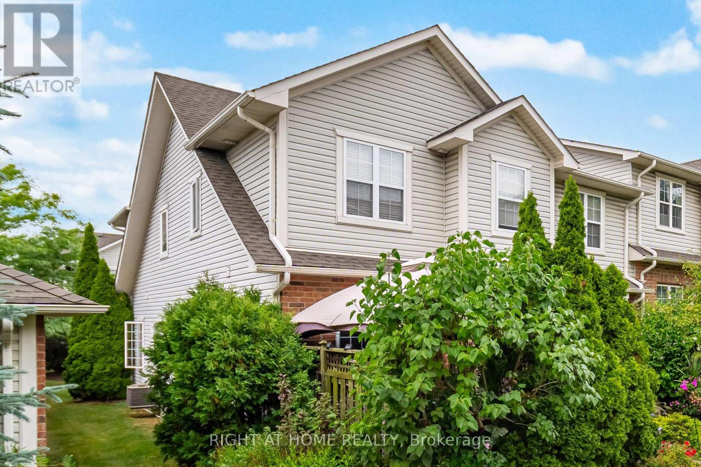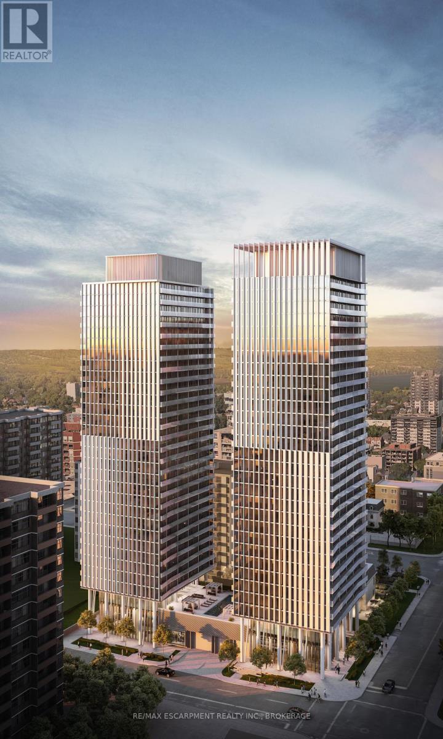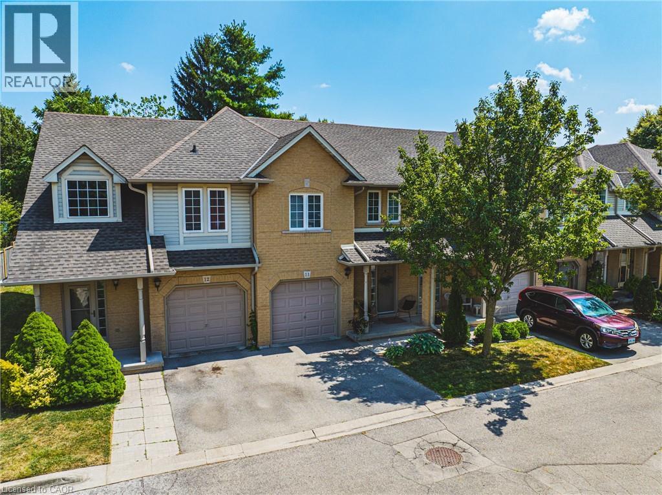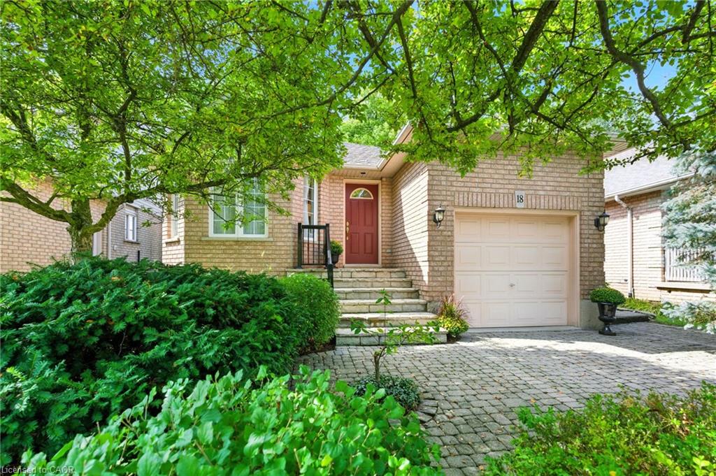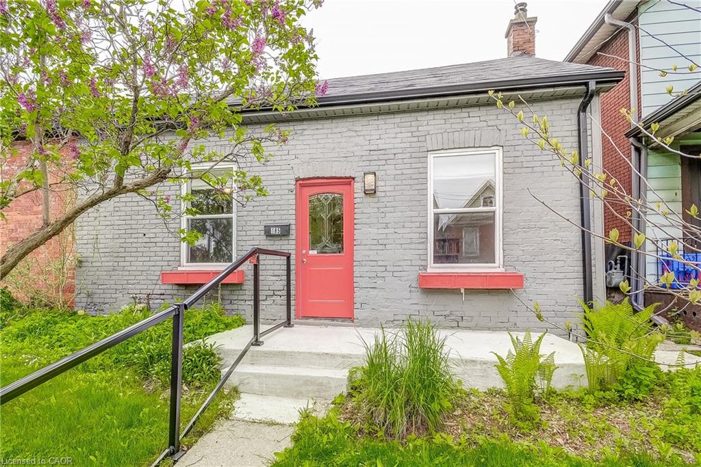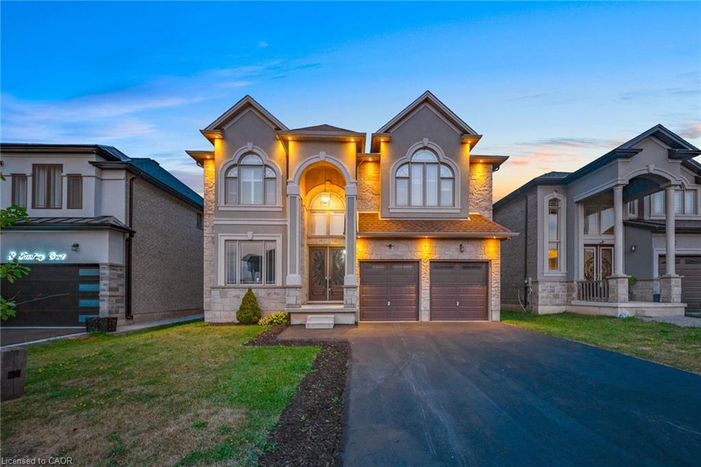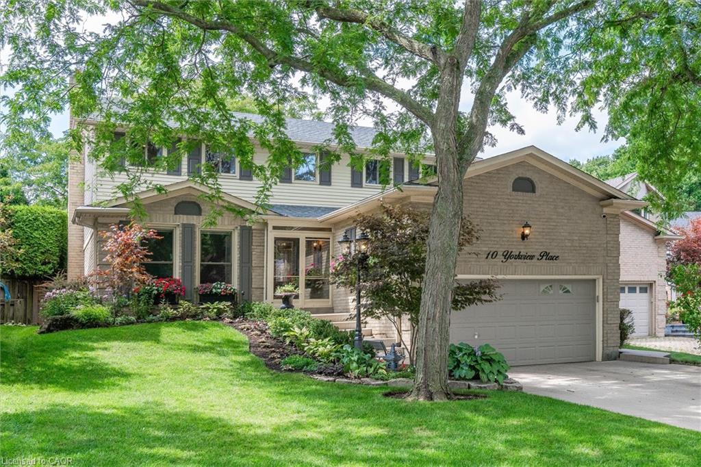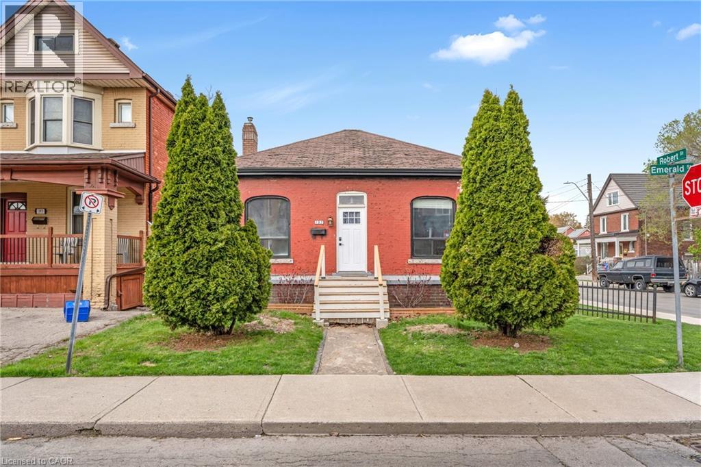
Highlights
This home is
6%
Time on Houseful
8 Days
School rated
4.2/10
Description
- Home value ($/Sqft)$408/Sqft
- Time on Houseful8 days
- Property typeSingle family
- StyleBungalow
- Neighbourhood
- Median school Score
- Year built1920
- Mortgage payment
Spacious and versatile, this deceivingly large bungalow in Hamilton’s North End offers a fantastic opportunity for multi-generational living. Featuring sizeable rear-in-law suite rented for $1,700/month (all inclusive) with tenants month-to-month. Main front unit leased until August 2026 for $2,500/month (all inclusive) Both the main and in-law units enjoy access to basement space and private ensuite laundry. With numerous updates throughout the years, this home is well-maintained and move-in ready. A must-see to truly appreciate its layout, space, and value. (id:63267)
Home overview
Amenities / Utilities
- Cooling Central air conditioning
- Heat source Natural gas
- Heat type Forced air
- Sewer/ septic Municipal sewage system
Exterior
- # total stories 1
- # parking spaces 2
Interior
- # full baths 2
- # total bathrooms 2.0
- # of above grade bedrooms 5
Location
- Community features Community centre
- Subdivision 141 - lansdale
- Directions 1756268
Overview
- Lot size (acres) 0.0
- Building size 1349
- Listing # 40763915
- Property sub type Single family residence
- Status Active
Rooms Information
metric
- Recreational room 5.69m X 8.103m
Level: Basement - Laundry 3.531m X 3.048m
Level: Basement - Bedroom 4.343m X 3.683m
Level: Basement - Bathroom (# of pieces - 4) Measurements not available
Level: Main - Kitchen 4.877m X 3.937m
Level: Main - Bathroom (# of pieces - 3) Measurements not available
Level: Main - Living room 2.184m X 2.769m
Level: Main - Dining room 2.057m X 2.642m
Level: Main - Bedroom 3.607m X 2.819m
Level: Main - Bedroom 3.607m X 2.515m
Level: Main - Primary bedroom 4.343m X 3.658m
Level: Main - Living room 4.902m X 4.039m
Level: Main - Kitchen 2.464m X 2.769m
Level: Main - Bedroom 3.404m X 3.505m
Level: Main
SOA_HOUSEKEEPING_ATTRS
- Listing source url Https://www.realtor.ca/real-estate/28782076/197-emerald-street-n-hamilton
- Listing type identifier Idx
The Home Overview listing data and Property Description above are provided by the Canadian Real Estate Association (CREA). All other information is provided by Houseful and its affiliates.

Lock your rate with RBC pre-approval
Mortgage rate is for illustrative purposes only. Please check RBC.com/mortgages for the current mortgage rates
$-1,466
/ Month25 Years fixed, 20% down payment, % interest
$
$
$
%
$
%

Schedule a viewing
No obligation or purchase necessary, cancel at any time

