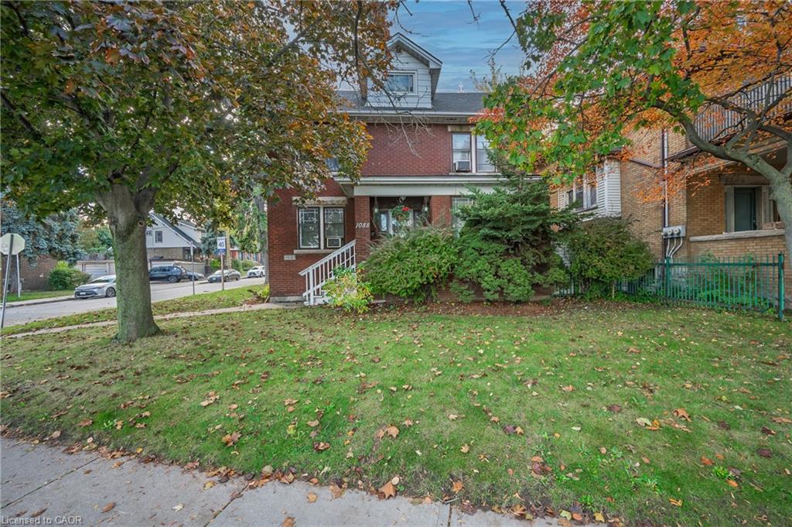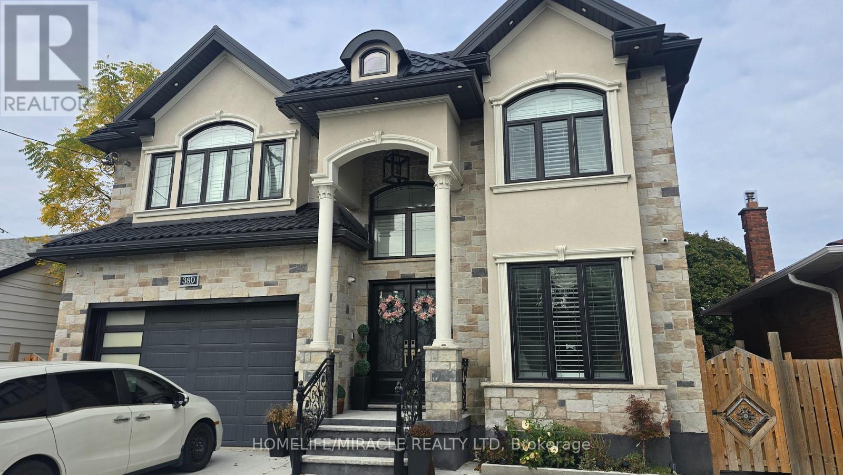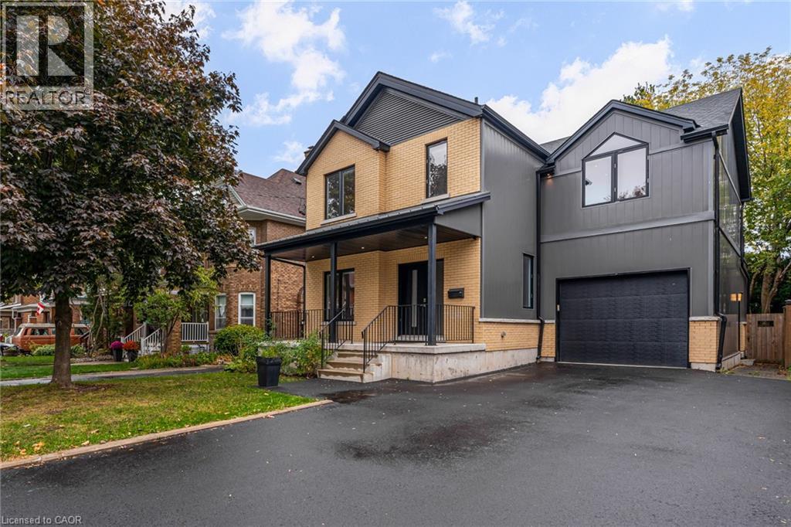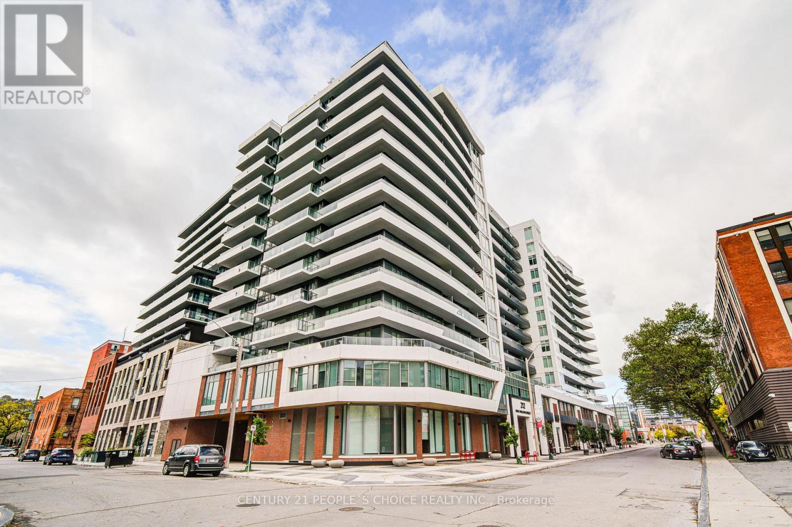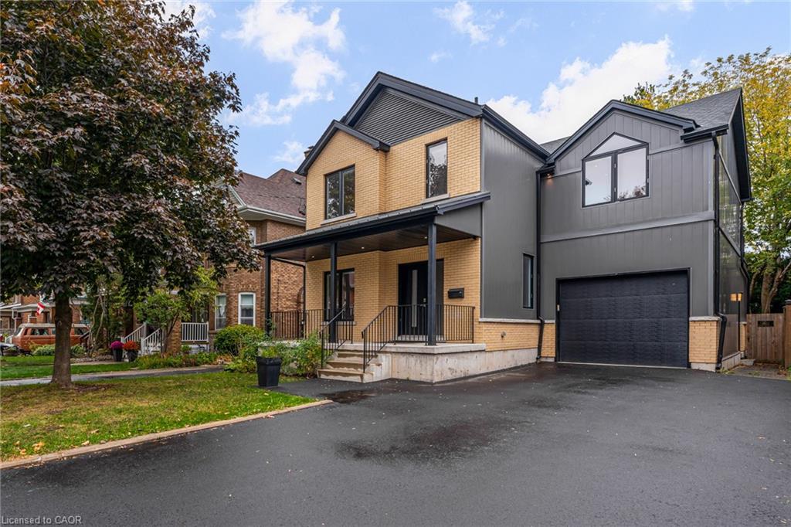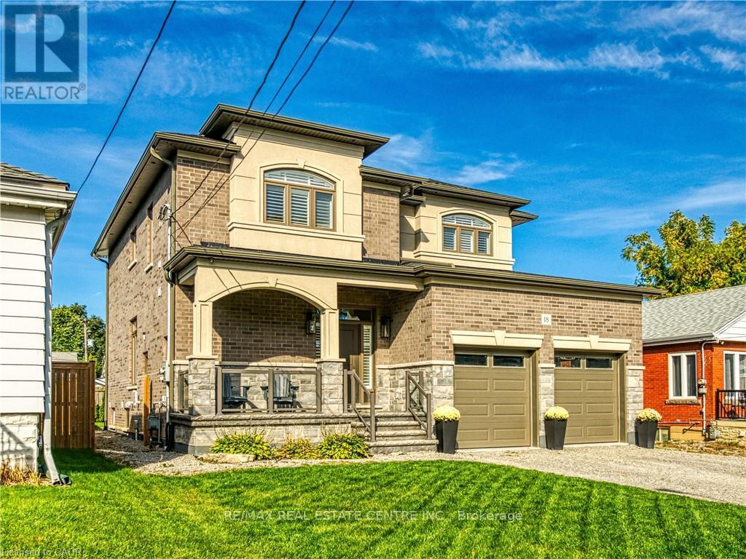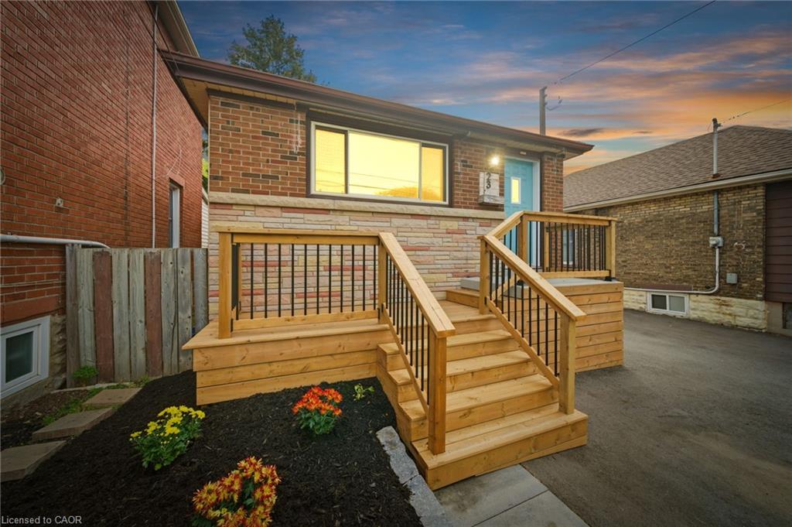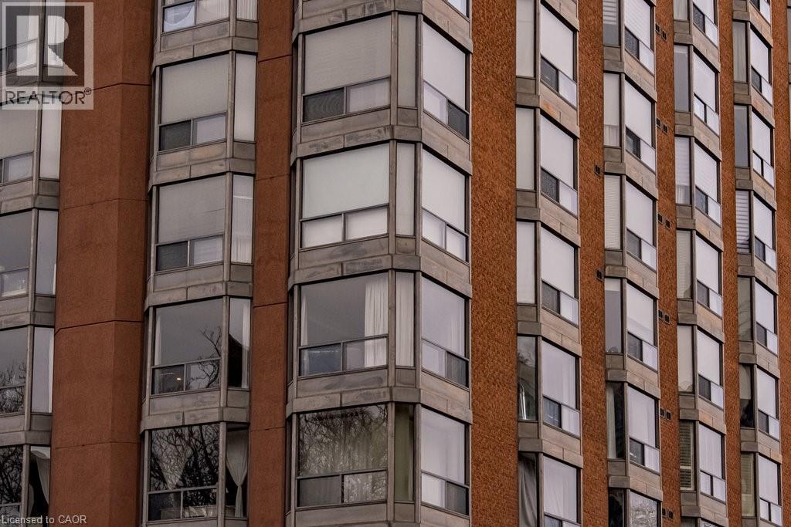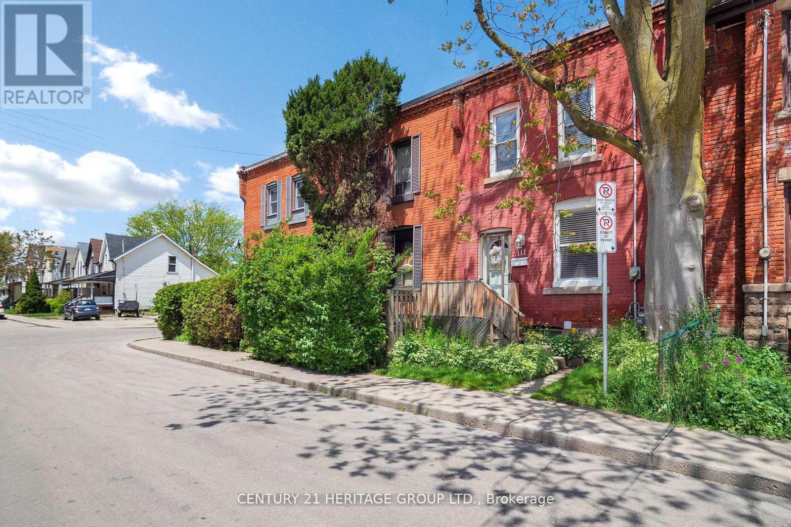- Houseful
- ON
- Hamilton
- Centremount
- 197 Fennell Ave E
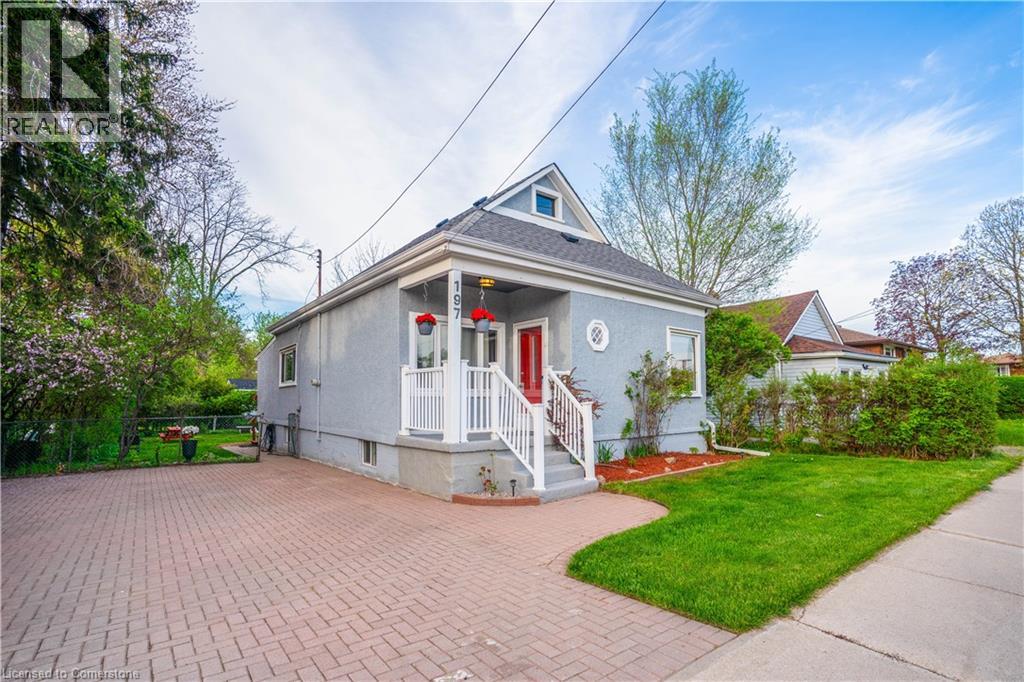
197 Fennell Ave E
197 Fennell Ave E
Highlights
Description
- Home value ($/Sqft)$390/Sqft
- Time on Houseful152 days
- Property typeSingle family
- StyleBungalow
- Neighbourhood
- Median school Score
- Year built1917
- Mortgage payment
Welcome to this Charming, 3+1 bedroom, 1 bathroom, All stucco bungalow in the highly sought after Centremount neighbourhood. This home sits on an impressive 113 foot deep lot surrounded by mature trees offering both comfort and privacy. The main floor features an enclosed foyer leading into a spacious living room including a brand new electric fireplace feature, new paint and great natural light partnered with 2 bedrooms. The main floor continues with a bright kitchen including entrances to the third main floor bedroom and 4 piece bathroom. The basement has been fully finished including a den, rec room and spacious 4th bedroom with updates including new paint and flooring throughout the entire space. The laundry room offers ample room for storage while maintaining laundry room functionality. As you enter the backyard, you'll be charmed by the large deck overlooking the pond feature surrounded by mature trees offering you privacy and a sense of seclusion, perfect for relaxing & entertaining. The home is located only minutes away from all essential amenities. Don't miss the opportunity to own this impressively well maintained all stucco bungalow on the Hamilton mountain. (id:63267)
Home overview
- Cooling Central air conditioning
- Heat source Natural gas
- Heat type Forced air
- Sewer/ septic Municipal sewage system
- # total stories 1
- # parking spaces 4
- # full baths 1
- # total bathrooms 1.0
- # of above grade bedrooms 4
- Community features Community centre, school bus
- Subdivision 171 - centremount
- Lot size (acres) 0.0
- Building size 1500
- Listing # 40730209
- Property sub type Single family residence
- Status Active
- Recreational room 3.912m X 3.277m
Level: Basement - Bedroom 3.378m X 2.769m
Level: Basement - Laundry 3.073m X 3.073m
Level: Basement - Storage 4.293m X 3.073m
Level: Basement - Bedroom 2.946m X 2.946m
Level: Main - Living room 5.944m X 3.81m
Level: Main - Bedroom 4.343m X 2.794m
Level: Main - Bathroom (# of pieces - 4) 2.946m X 1.448m
Level: Main - Bedroom 3.505m X 2.896m
Level: Main - Foyer 4.293m X 1.626m
Level: Main - Kitchen 3.785m X 3.124m
Level: Main
- Listing source url Https://www.realtor.ca/real-estate/28348155/197-fennell-avenue-e-hamilton
- Listing type identifier Idx

$-1,560
/ Month

