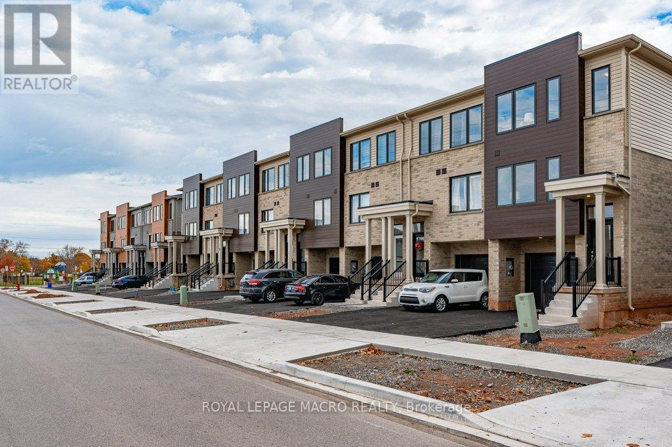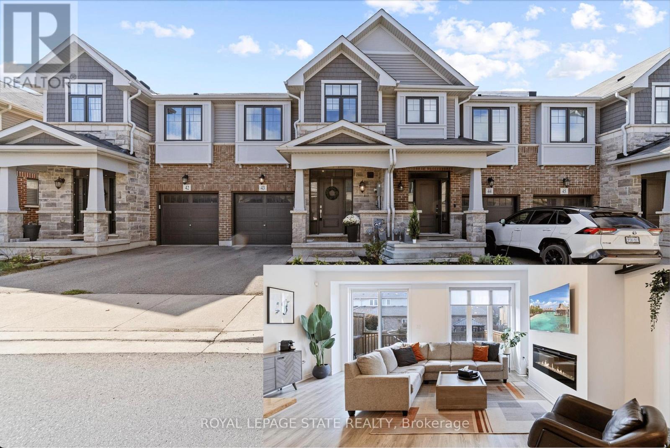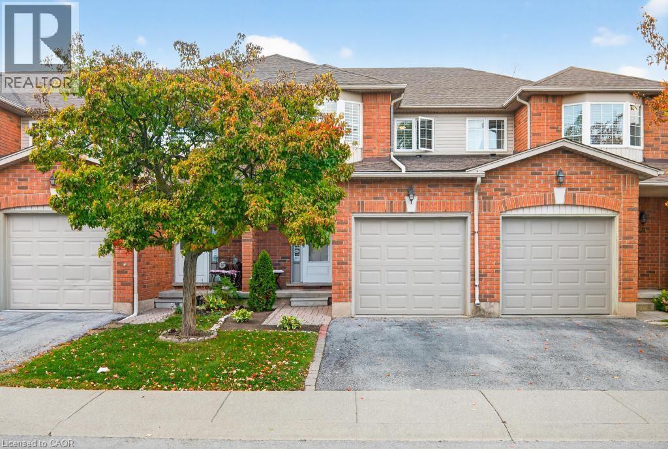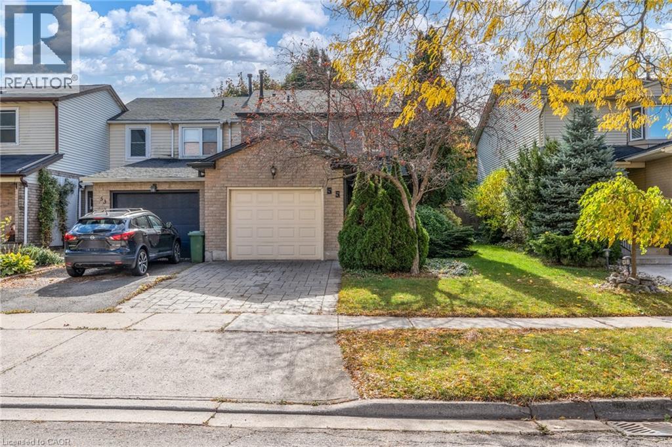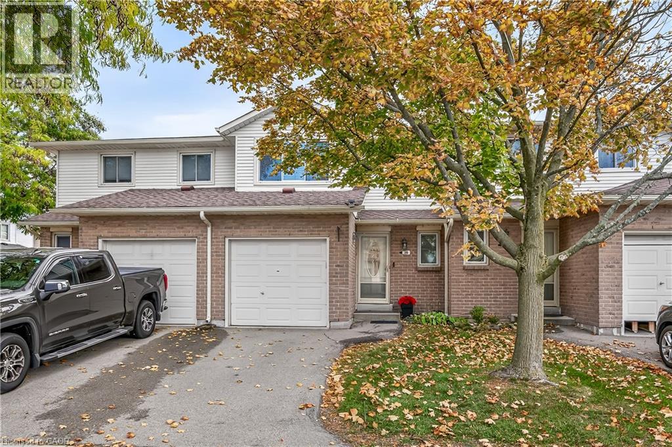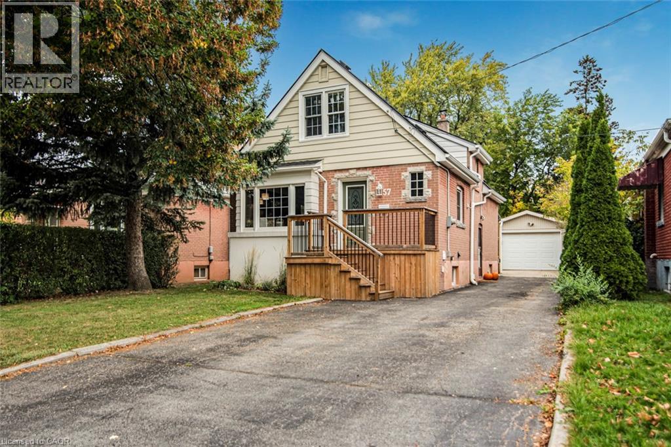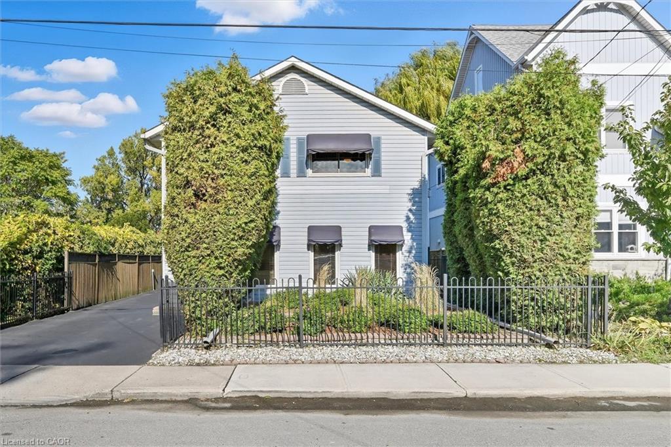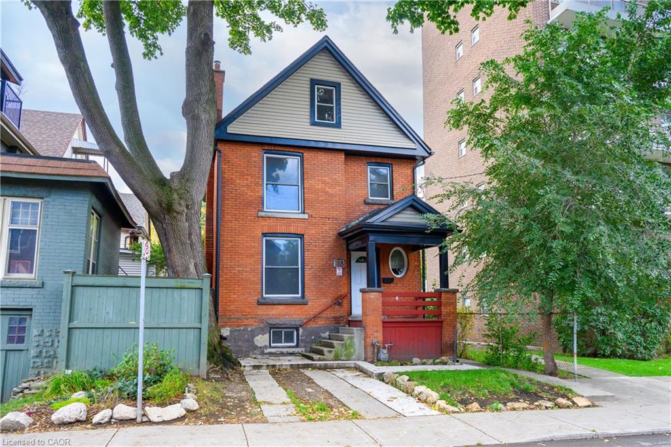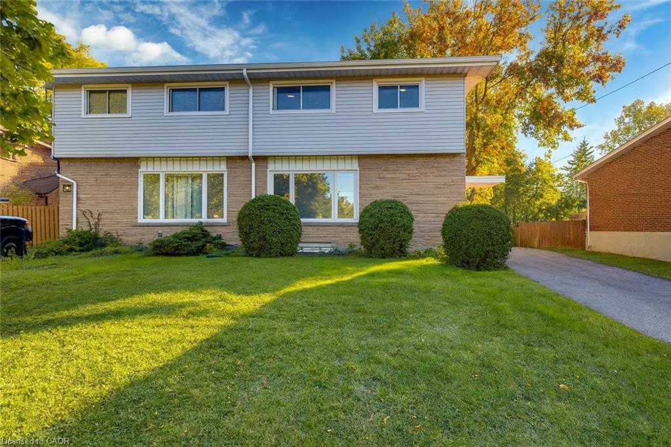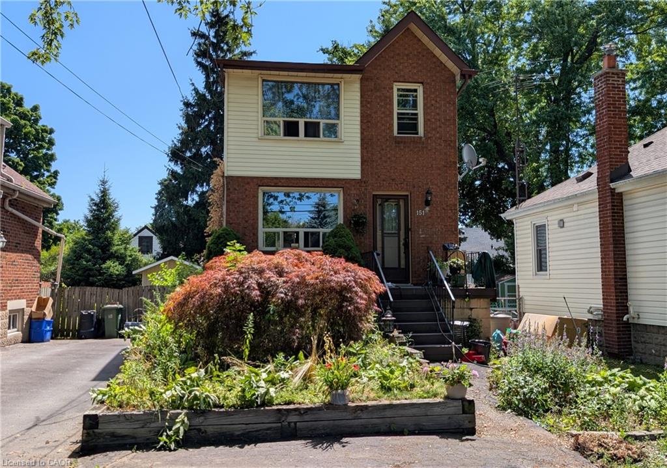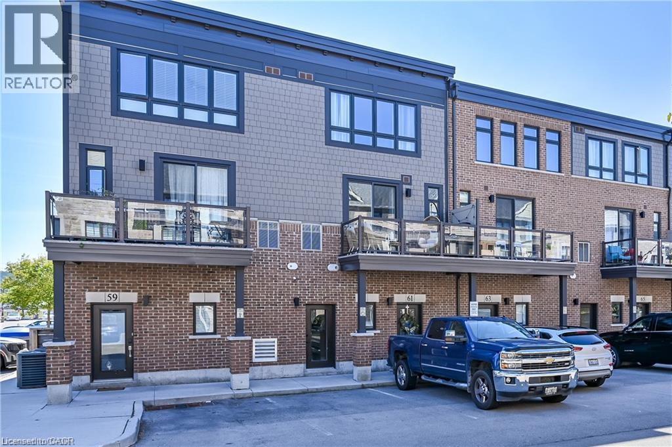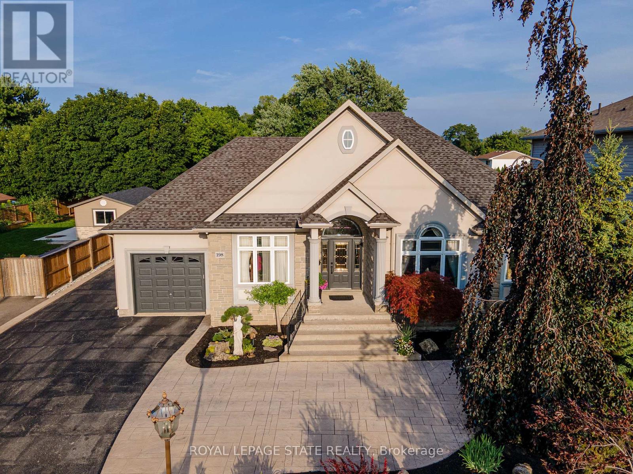
Highlights
Description
- Time on Housefulnew 5 days
- Property typeSingle family
- StyleBungalow
- Neighbourhood
- Median school Score
- Mortgage payment
Welcome to this meticulously maintained custom bungalow set on a rare 75200ft lot in a prime Stoney Creek location. Designed with care and pride of ownership, this home offers main-floor living with an in-law suite setup featuring private access through the garage perfect for extended family or income potential. Enjoy a bright and spacious layout, with generous principal rooms, a full lower-level suite, and main-floor laundry. Outside, the expansive backyard provides endless opportunities for outdoor living, gardening, or future expansion. Bonus features include a detached double-car garage, ample parking, and mature landscaping. This is a rare opportunity to own a thoughtfully designed home on an oversized lot with flexible living options. Please note the 3rd bedroom is currently being used as a living room. Move-in ready with endless potential book your showing today! (id:63267)
Home overview
- Cooling Central air conditioning
- Heat source Natural gas
- Heat type Forced air
- Sewer/ septic Sanitary sewer
- # total stories 1
- # parking spaces 11
- Has garage (y/n) Yes
- # full baths 3
- # total bathrooms 3.0
- # of above grade bedrooms 5
- Has fireplace (y/n) Yes
- Community features Community centre
- Subdivision Stoney creek
- Lot desc Landscaped
- Lot size (acres) 0.0
- Listing # X12311753
- Property sub type Single family residence
- Status Active
- Kitchen 3.73m X 3.99m
Level: Basement - Bedroom 4.17m X 3.08m
Level: Basement - Office 3.25m X 3.71m
Level: Basement - Recreational room / games room 4.28m X 7.23m
Level: Basement - Living room 9.46m X 9.96m
Level: Basement - Bathroom 2.54m X 1.83m
Level: Basement - Bathroom 2.85m X 3.35m
Level: Main - Dining room 3.57m X 4.38m
Level: Main - Laundry 3.8m X 2.34m
Level: Main - Bedroom 3.38m X 3.61m
Level: Main - Eating area 3.8m X 2.03m
Level: Main - Bedroom 3.61m X 3.86m
Level: Main - Bathroom 2.39m X 2.13m
Level: Main - Kitchen 3.66m X 5.93m
Level: Main - Primary bedroom 4.48m X 4.8m
Level: Main - Sunroom 4.97m X 3.68m
Level: Main - Family room 4.74m X 4.47m
Level: Main
- Listing source url Https://www.realtor.ca/real-estate/28662843/198-gray-road-hamilton-stoney-creek-stoney-creek
- Listing type identifier Idx

$-4,000
/ Month

