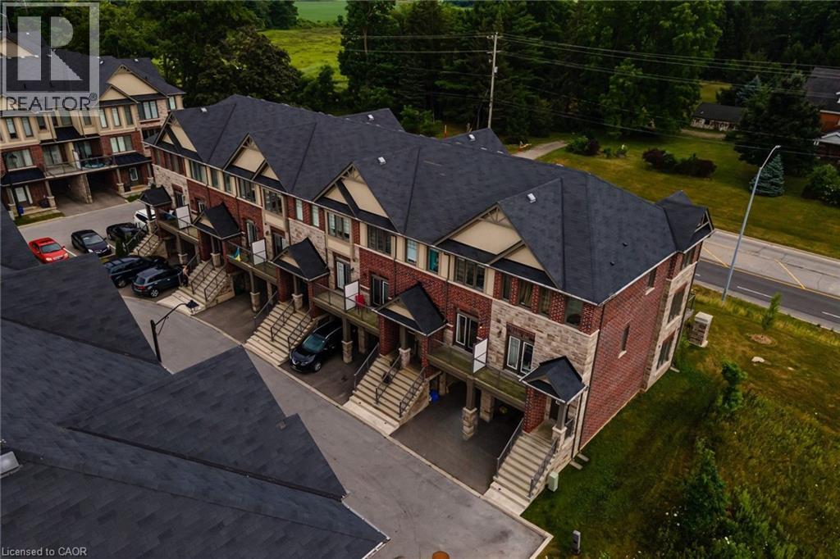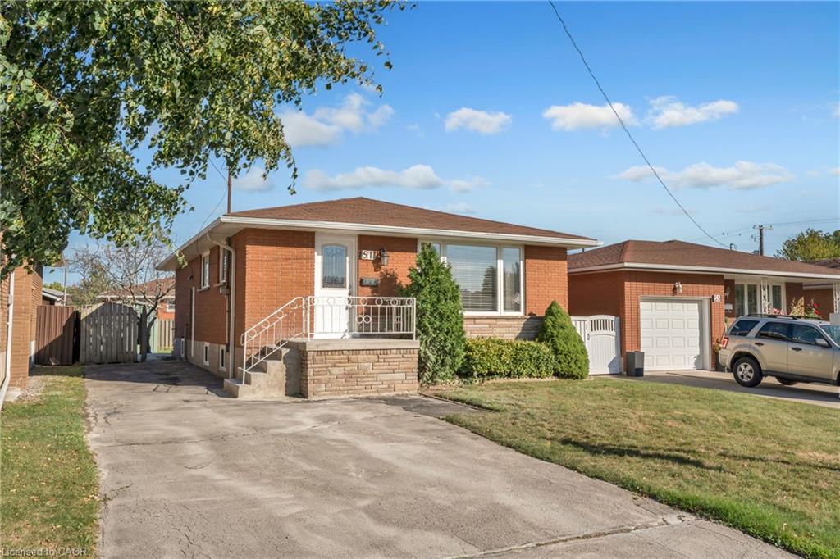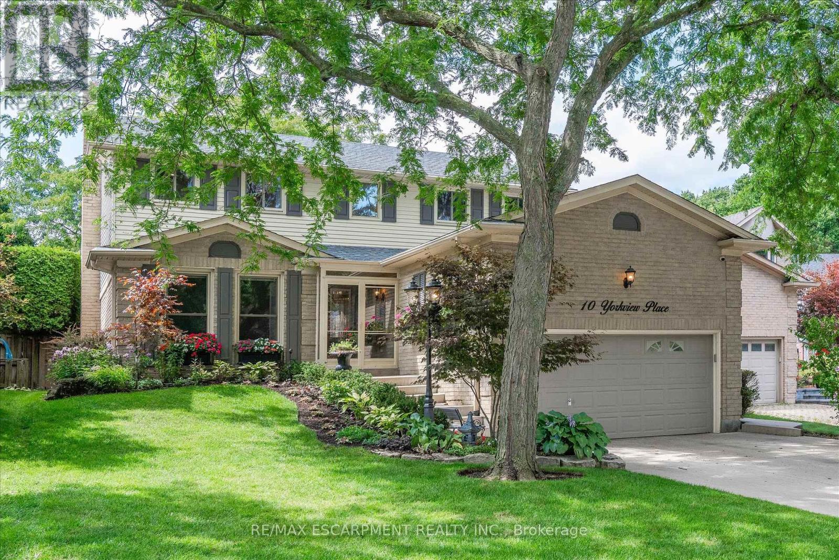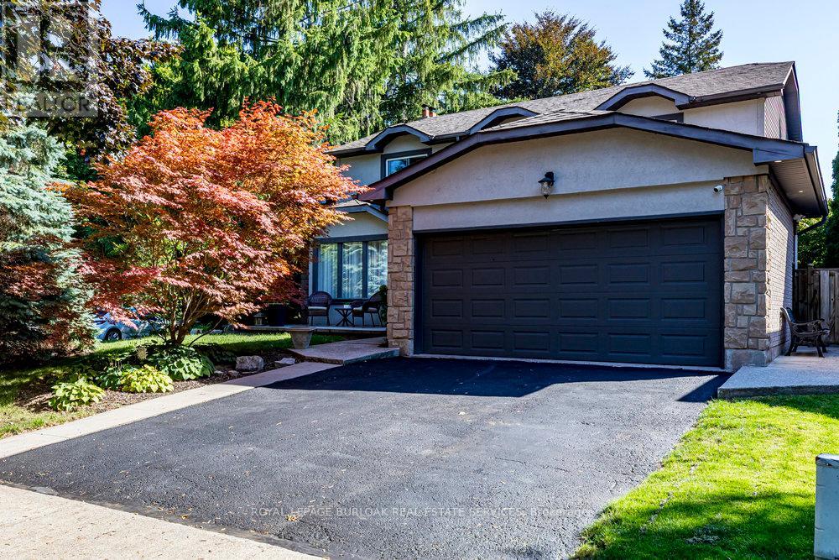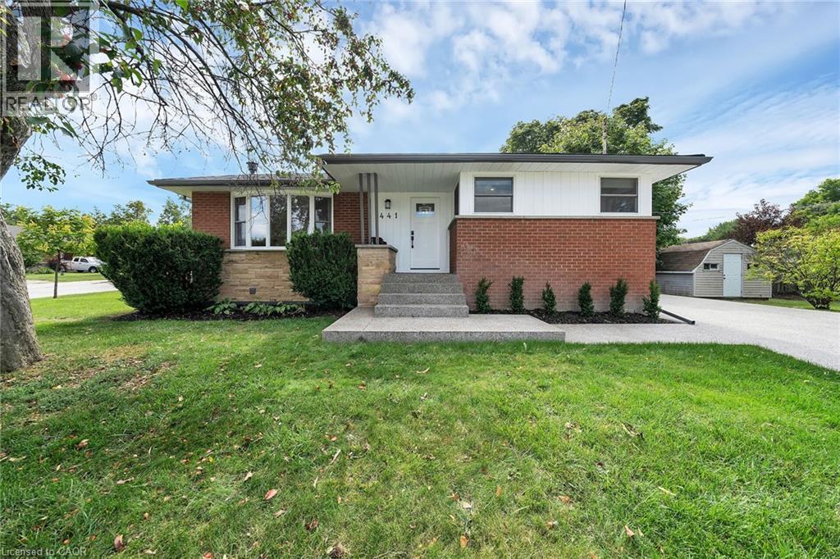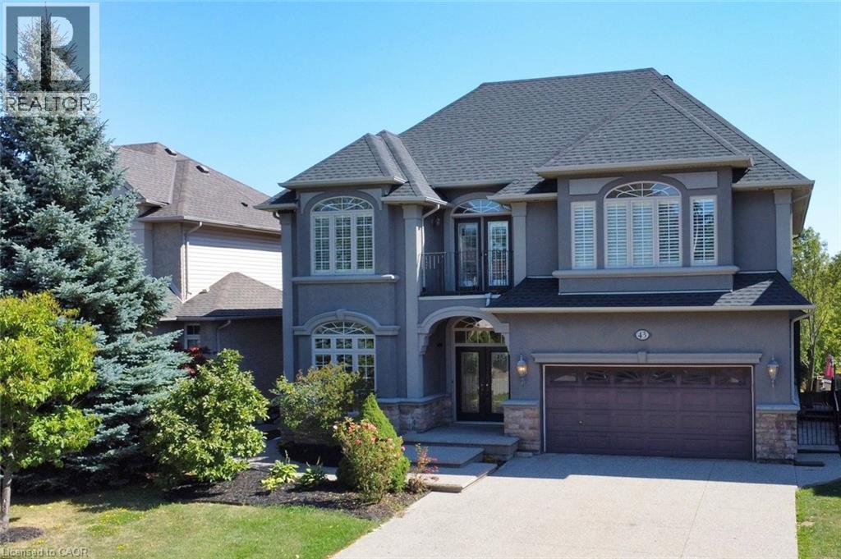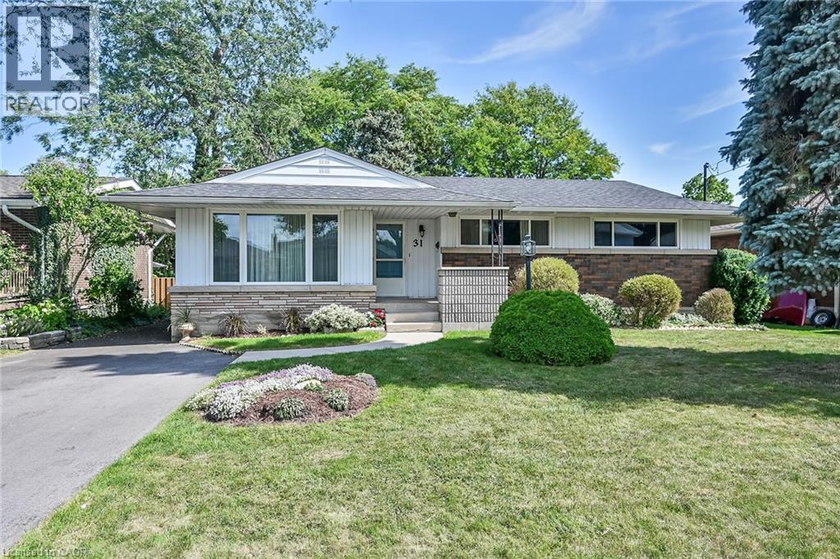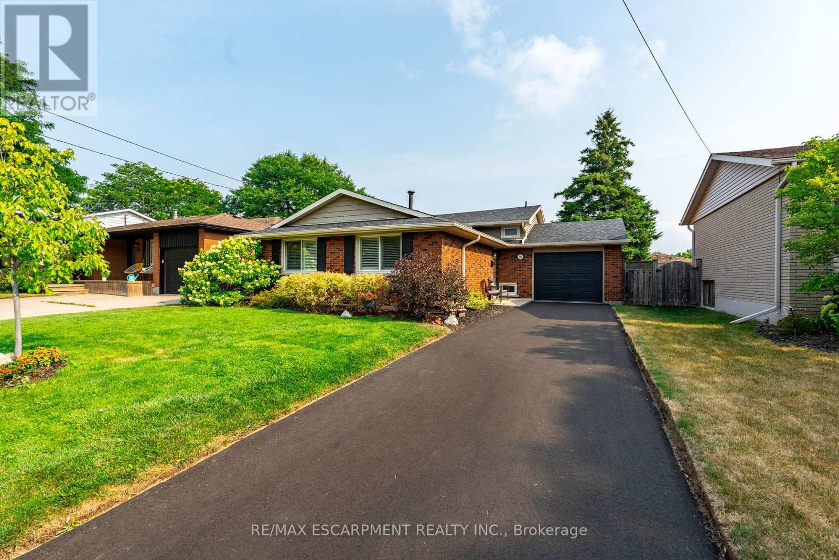
Highlights
Description
- Time on Houseful20 days
- Property typeSingle family
- Neighbourhood
- Median school Score
- Mortgage payment
Welcome to 198 San Pedro Drive, a beautiful home in a desirable neighbourhood that is walking distance to schools, parks, hiking trails with escarpment views and shopping! Easy access to the highway and the highly sought-after Ancaster Meadowlands are just a quick drive away. This turn-key three level, three-bedroom, two-bathroom backsplit residence has had numerous updates over the past 10 years including a kitchen re-vamp, bathroom refreshes as well as vinyl flooring throughout the main and lower levels. Outside you'll find newer vinyl siding, eaves and soffits (2019), roof (2015) and a fresh driveway (July 2025). Feel at peace on your quiet back deck surrounded by mature trees - perfect for relaxing or entertaining. This is a rare chance to own in a truly cherished neighbourhood. RSA. (id:63267)
Home overview
- Cooling Central air conditioning
- Heat source Natural gas
- Heat type Forced air
- Sewer/ septic Sanitary sewer
- Fencing Fenced yard
- # parking spaces 4
- Has garage (y/n) Yes
- # full baths 2
- # total bathrooms 2.0
- # of above grade bedrooms 3
- Flooring Vinyl, tile, hardwood
- Community features Community centre
- Subdivision Mountview
- Lot desc Landscaped
- Lot size (acres) 0.0
- Listing # X12328427
- Property sub type Single family residence
- Status Active
- Bedroom 3.61m X 3.25m
Level: 2nd - Bedroom 3.73m X 2.74m
Level: 2nd - Bathroom Measurements not available
Level: 2nd - Primary bedroom 4.8m X 3.25m
Level: 2nd - Laundry 3.05m X 1.83m
Level: Lower - Bathroom Measurements not available
Level: Lower - Family room 8.23m X 3.35m
Level: Lower - Dining room 3.76m X 3.05m
Level: Main - Living room 5.28m X 3.4m
Level: Main - Kitchen 3.76m X 3.56m
Level: Main
- Listing source url Https://www.realtor.ca/real-estate/28698684/198-san-pedro-drive-hamilton-mountview-mountview
- Listing type identifier Idx

$-2,184
/ Month




