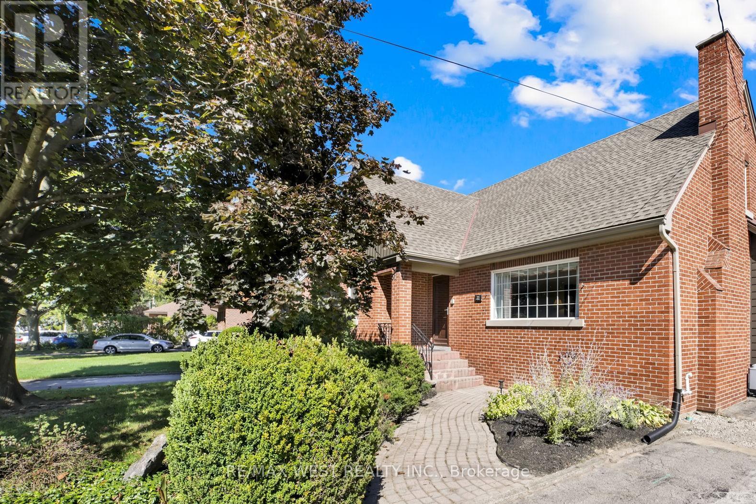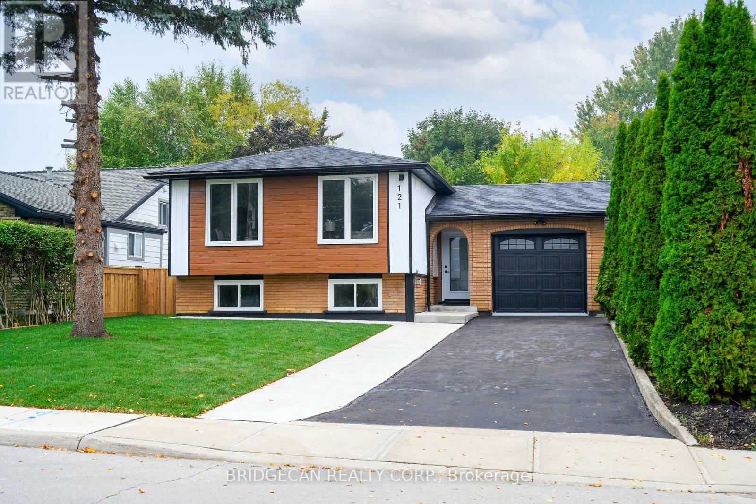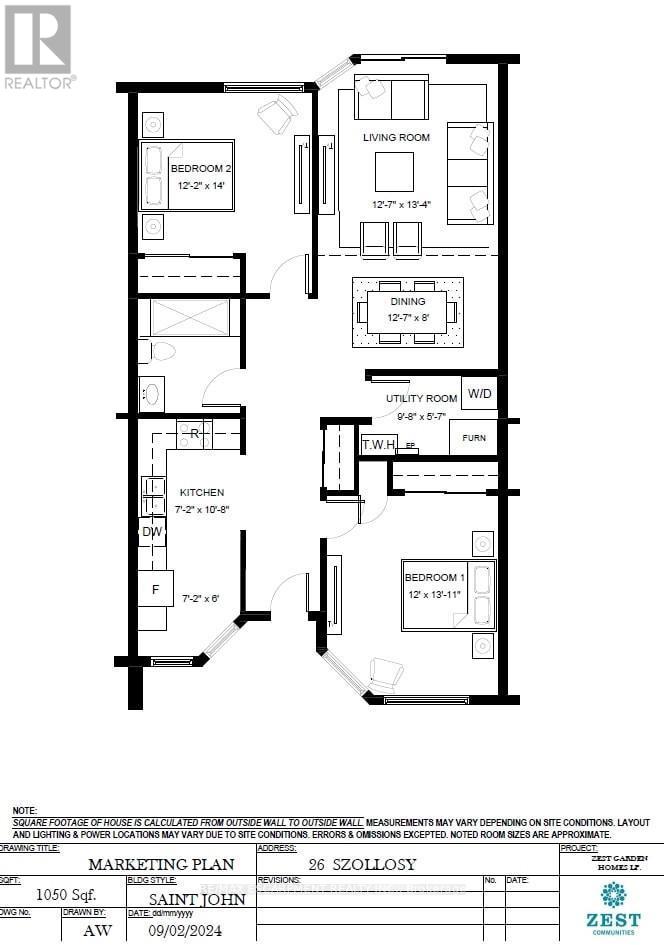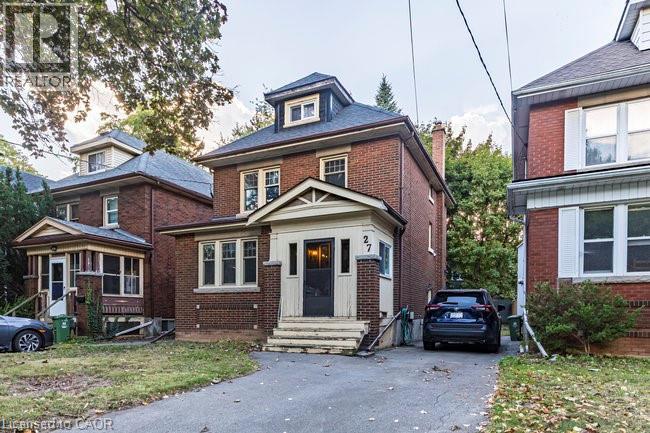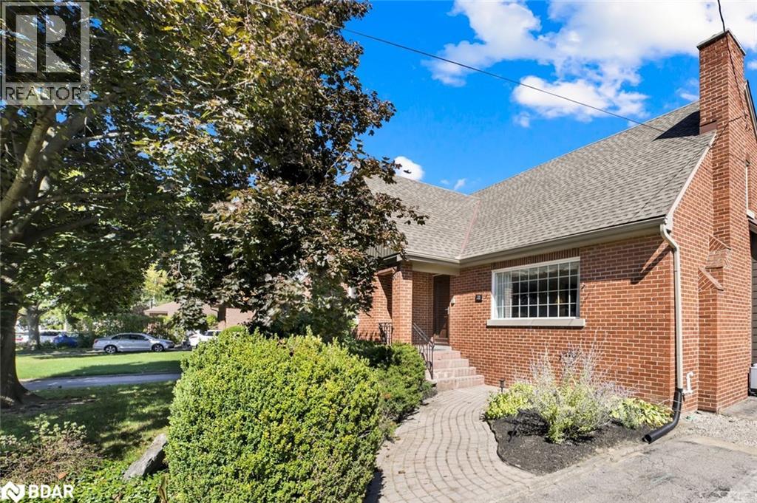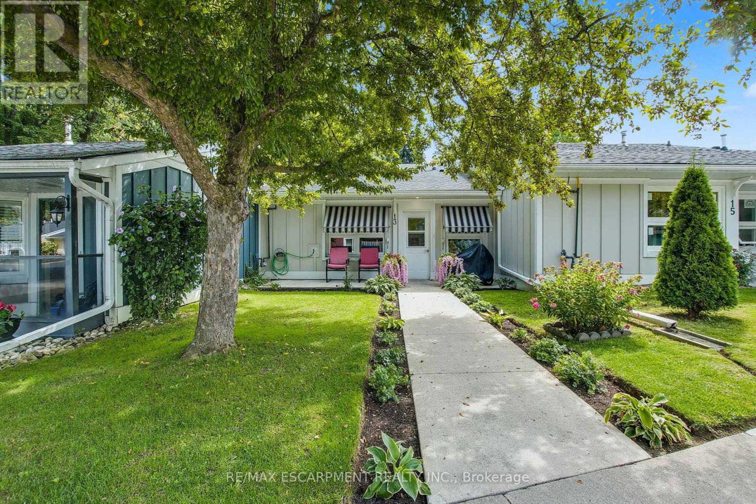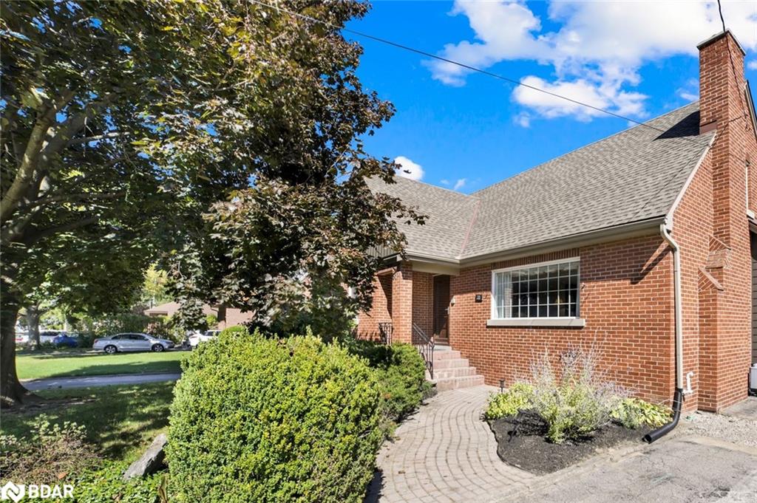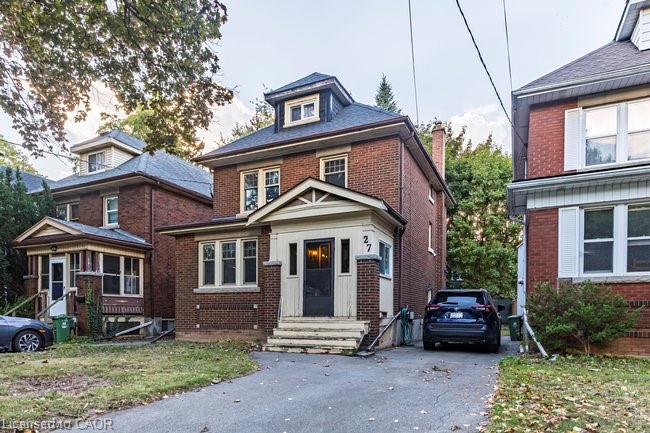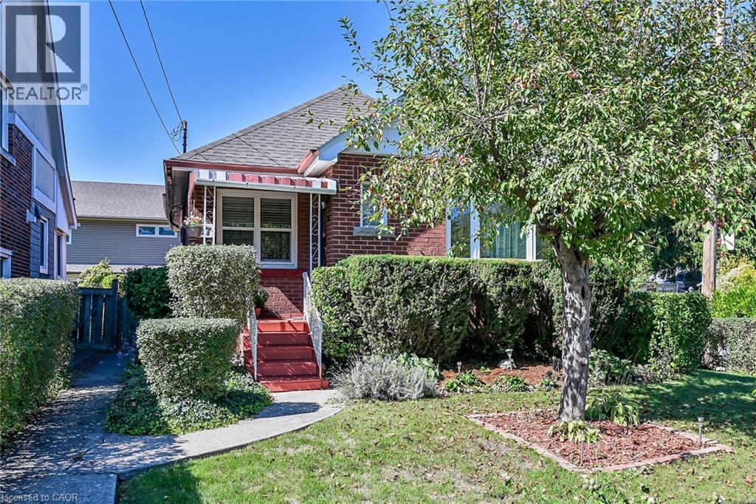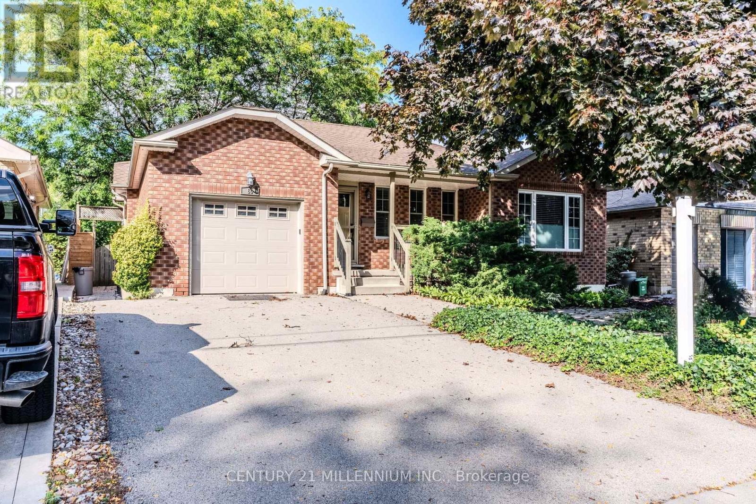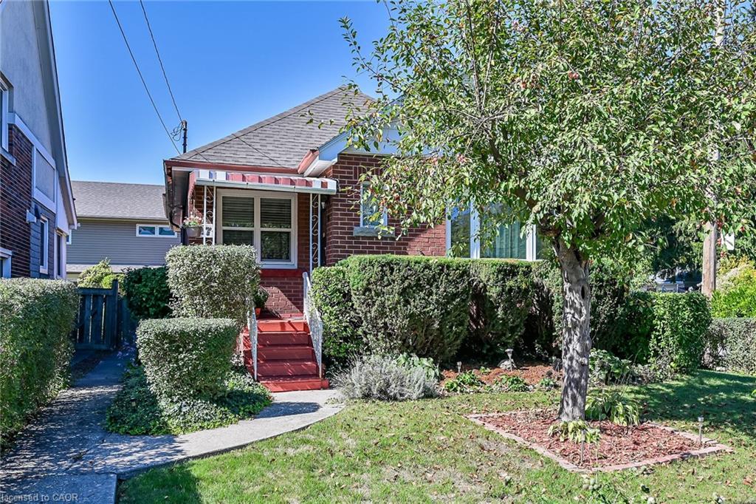- Houseful
- ON
- Hamilton
- Ainslie Wood West
- 1983 Main Street W Unit 1
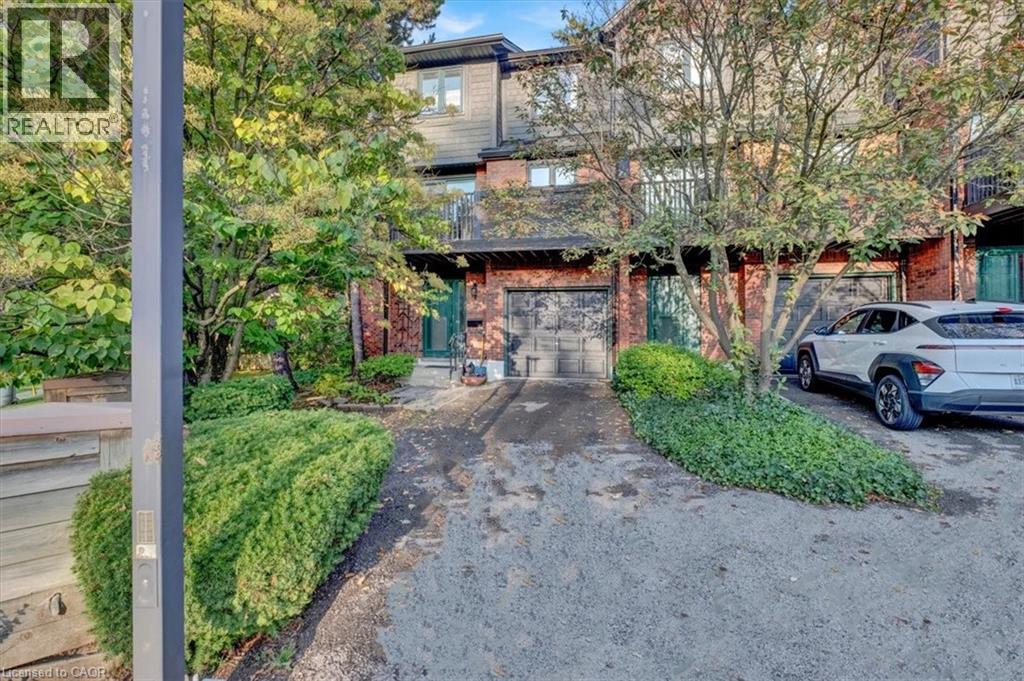
1983 Main Street W Unit 1
1983 Main Street W Unit 1
Highlights
Description
- Home value ($/Sqft)$284/Sqft
- Time on Housefulnew 6 hours
- Property typeSingle family
- Style3 level
- Neighbourhood
- Median school Score
- Mortgage payment
Beautiful end-unit townhouse located in a highly desirable Hamilton West neighbourhood! Just 8 minutes by car (or 13 minutes by bus) to McMaster University and McMaster Children’s Hospital, this spacious home combines comfort with convenience. Featuring 4 bedrooms, 3 bathrooms, and a den that’s perfect for a home office or study, the layout is designed for both functionality and lifestyle. The kitchen offers a walkout to a private balcony, while a bus stop only steps from your front door makes commuting simple. Nature enthusiasts will love the nearby Chedoke Golf Course, Chedoke Falls, and scenic trails along the Niagara Escarpment. Additional attractions include the Royal Botanical Gardens and Bayfront Park. Outdoor adventures are just a short walk away with the Dundas Valley Conservation Trails to the east and Tiffany Falls to the west. (id:63267)
Home overview
- Cooling Central air conditioning
- Heat source Natural gas
- Sewer/ septic Municipal sewage system
- # total stories 3
- # parking spaces 2
- Has garage (y/n) Yes
- # full baths 2
- # half baths 1
- # total bathrooms 3.0
- # of above grade bedrooms 4
- Subdivision 113 - ainslie wood
- Lot size (acres) 0.0
- Building size 2113
- Listing # 40774267
- Property sub type Single family residence
- Status Active
- Living room 3.251m X 5.893m
Level: 2nd - Den 4.648m X 3.429m
Level: 2nd - Dining room 3.353m X 2.794m
Level: 2nd - Bathroom (# of pieces - 2) Measurements not available
Level: 2nd - Kitchen 2.616m X 5.893m
Level: 2nd - Primary bedroom 4.267m X 3.658m
Level: 3rd - Bathroom (# of pieces - 4) Measurements not available
Level: 3rd - Bedroom 3.048m X 2.591m
Level: 3rd - Bedroom 3.861m X 2.896m
Level: 3rd - Office 4.318m X 2.642m
Level: Main - Bedroom 4.953m X 4.369m
Level: Main - Bathroom (# of pieces - 3) Measurements not available
Level: Main
- Listing source url Https://www.realtor.ca/real-estate/28929113/1983-main-street-w-unit-1-hamilton
- Listing type identifier Idx

$-843
/ Month

