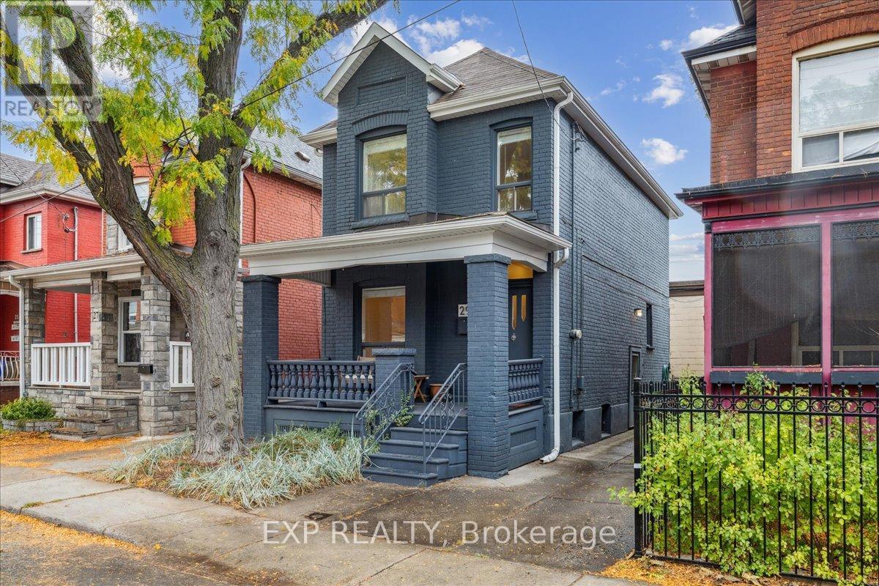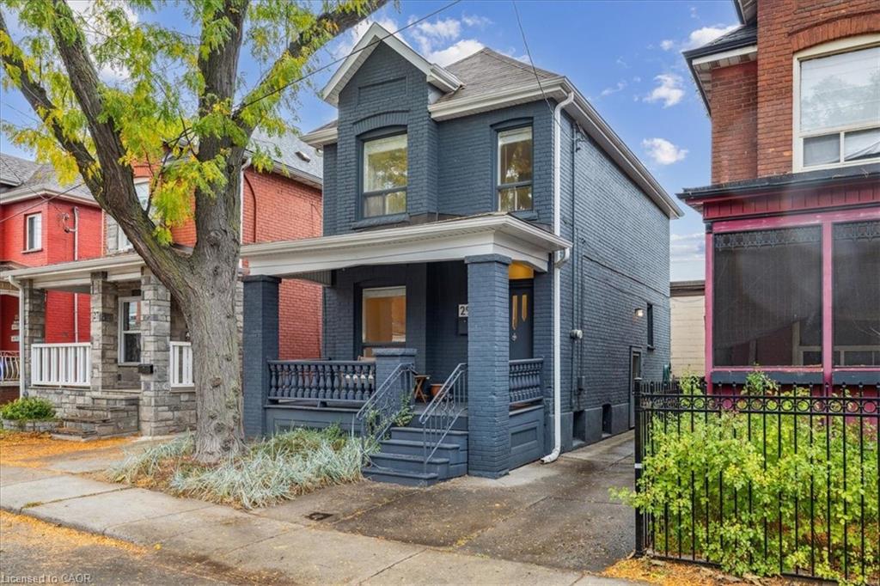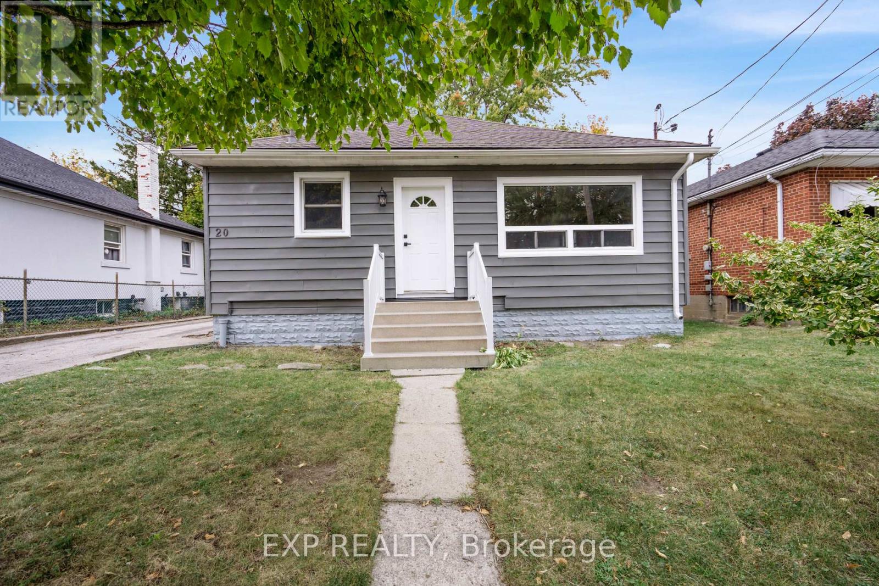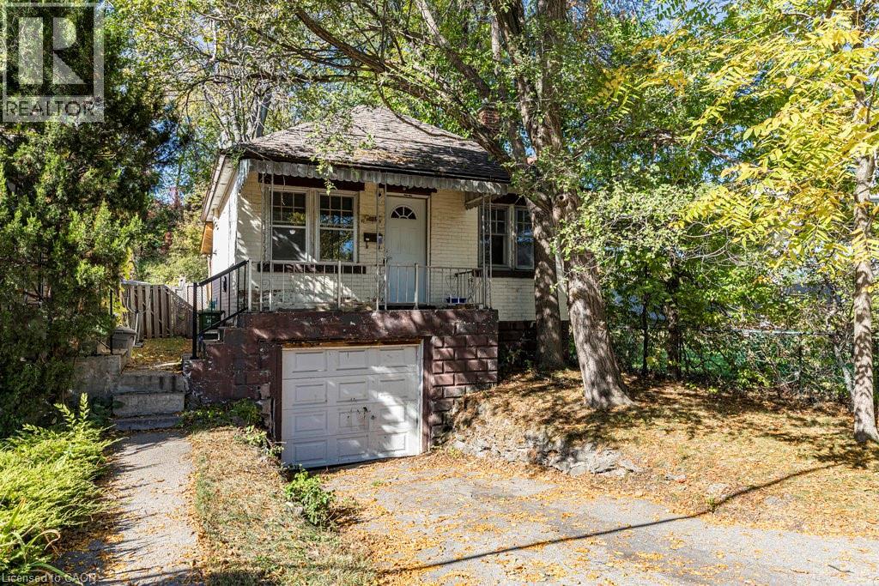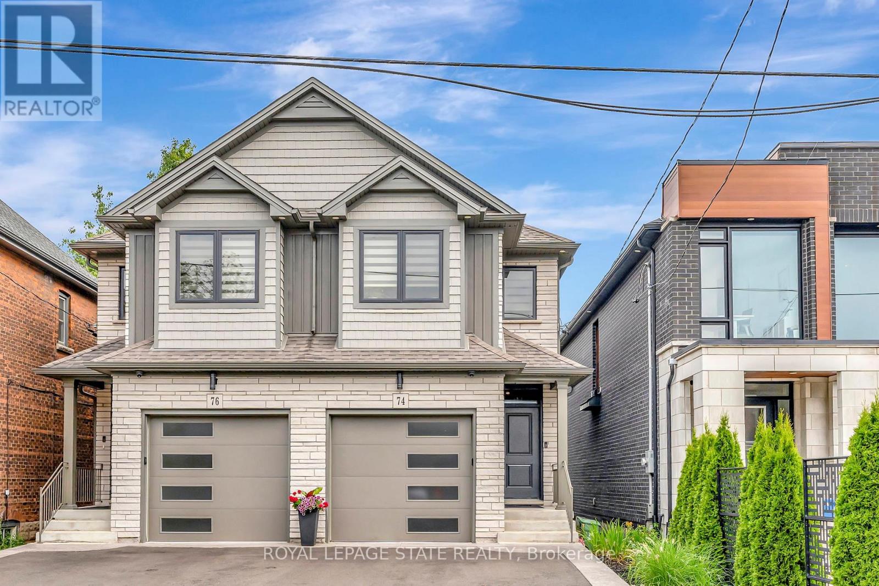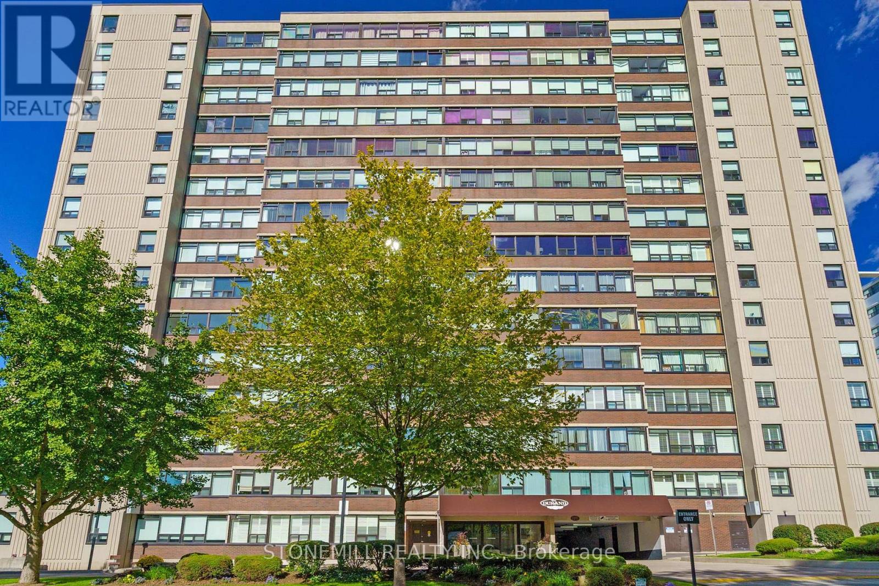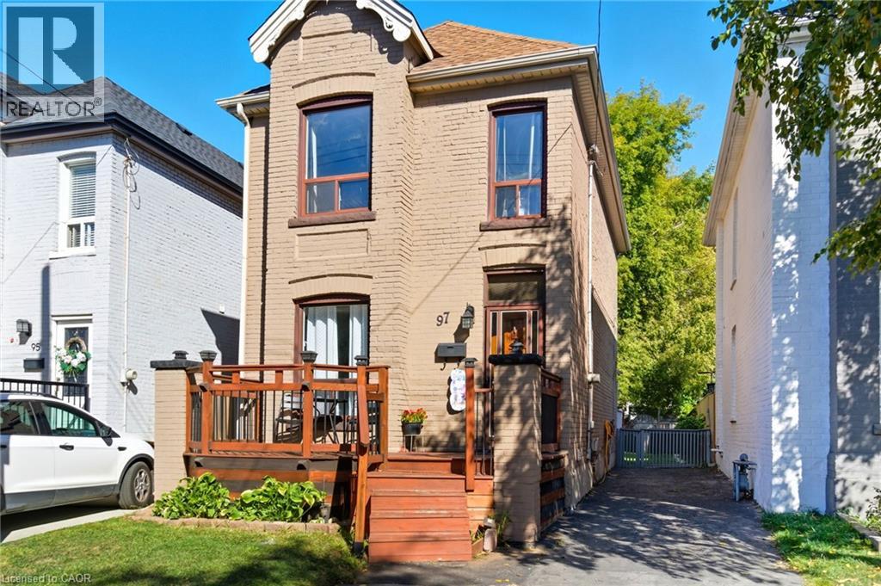- Houseful
- ON
- Hamilton
- Central Hamilton
- 199 Bay St N
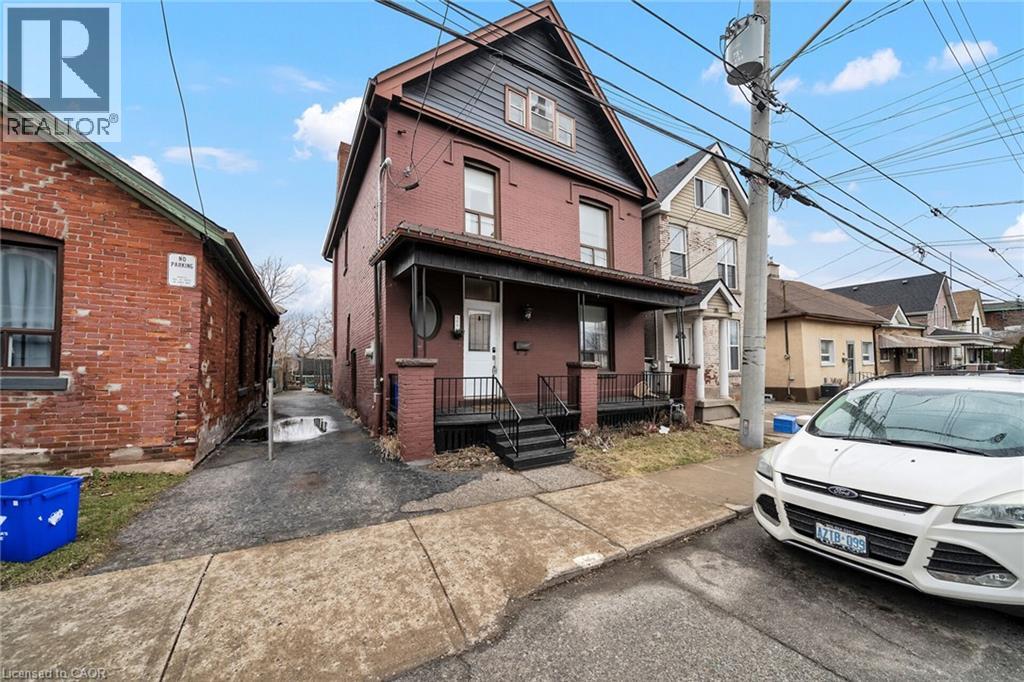
Highlights
Description
- Home value ($/Sqft)$324/Sqft
- Time on Houseful84 days
- Property typeSingle family
- Neighbourhood
- Median school Score
- Year built1870
- Mortgage payment
Welcome to this spacious 5 bedroom, 2.5 bath home, just steps away from Bayfront Park, the West Harbour Go Station, major amenities, and highway access. The main floor features an open-concept layout, highlighted by a modern kitchen complete with quartz countertops, two separate sinks, and a convenient breakfast bar. The dining room seamlessly connects to the backyard, making it ideal for both indoor and outdoor entertaining. Upstairs, you'll find three comfortable bedrooms on the second floor, and an additional two bedrooms on the third floor, providing ample space for a growing family. The primary bedroom includes a private three-piece ensuite for your convenience. The basement is partially finished waiting for your finishing touches. No Representation or Warranties are made of any kind. Rental equipment, parking fees, and other fees are unknown. RSA (id:63267)
Home overview
- Cooling None
- Heat source Natural gas
- Heat type Forced air
- Sewer/ septic Municipal sewage system
- # total stories 2
- # full baths 2
- # half baths 1
- # total bathrooms 3.0
- # of above grade bedrooms 5
- Subdivision 101 - strathcona central north
- Lot size (acres) 0.0
- Building size 2053
- Listing # 40755370
- Property sub type Single family residence
- Status Active
- Bedroom 2.997m X 2.286m
Level: 2nd - Bathroom (# of pieces - 5) 2.591m X 2.286m
Level: 2nd - Laundry Measurements not available
Level: 2nd - Primary bedroom 4.191m X 3.327m
Level: 2nd - Full bathroom 2.692m X 2.286m
Level: 2nd - Bedroom 4.851m X 3.073m
Level: 2nd - Bedroom 4.064m X 4.699m
Level: 3rd - Bedroom 3.378m X 4.699m
Level: 3rd - Storage 9.169m X 5.41m
Level: Basement - Storage 4.877m X 3.505m
Level: Basement - Dining room 3.759m X 3.226m
Level: Main - Bathroom (# of pieces - 2) 2.184m X 0.864m
Level: Main - Kitchen 3.759m X 3.505m
Level: Main - Living room 5.359m X 4.394m
Level: Main
- Listing source url Https://www.realtor.ca/real-estate/28662209/199-bay-street-n-hamilton
- Listing type identifier Idx

$-1,773
/ Month





