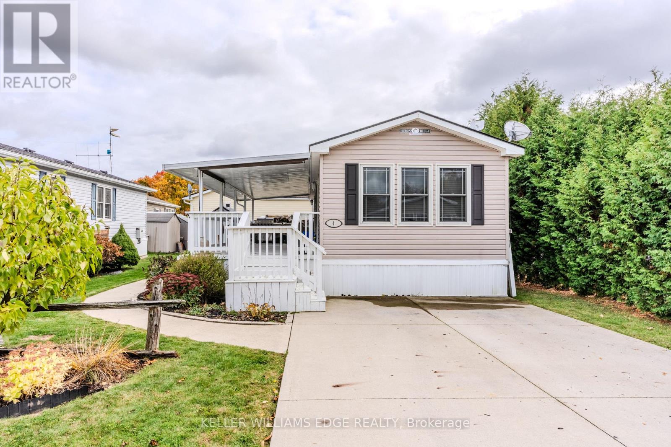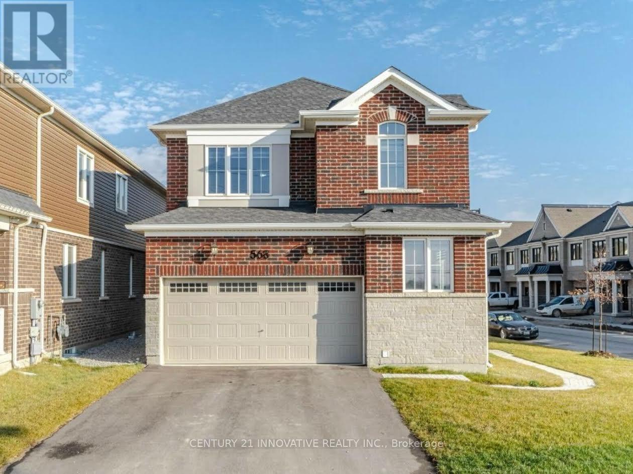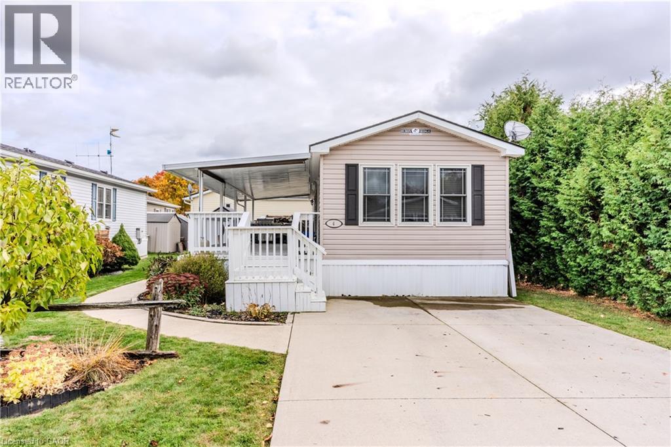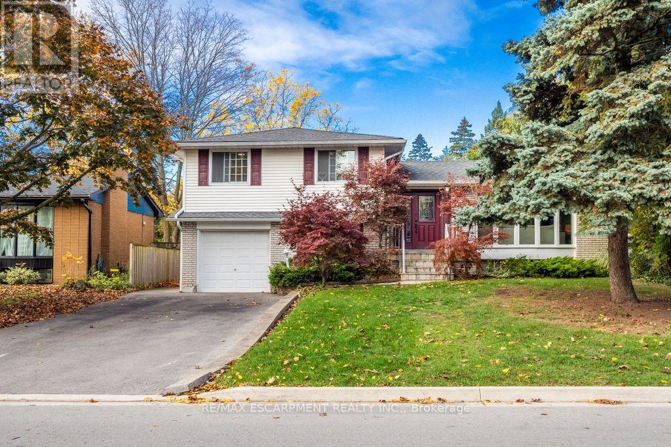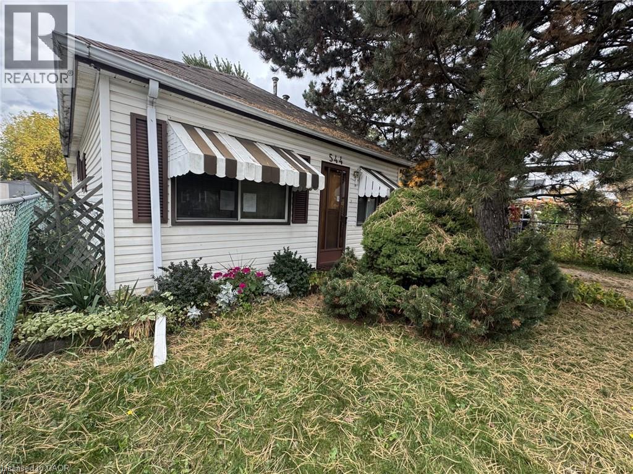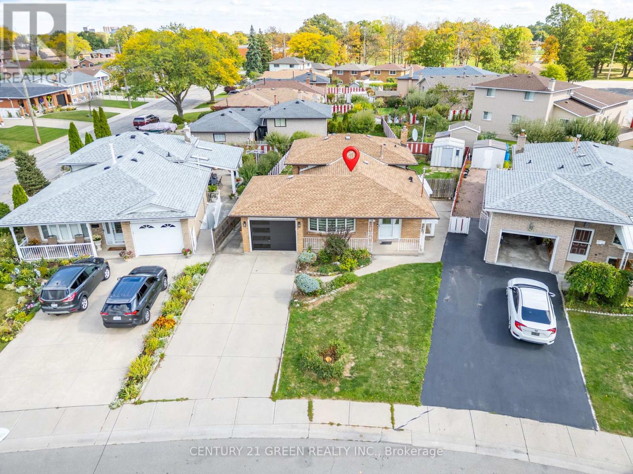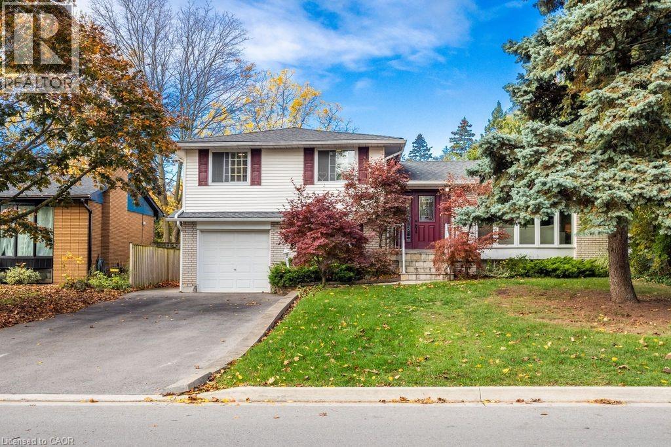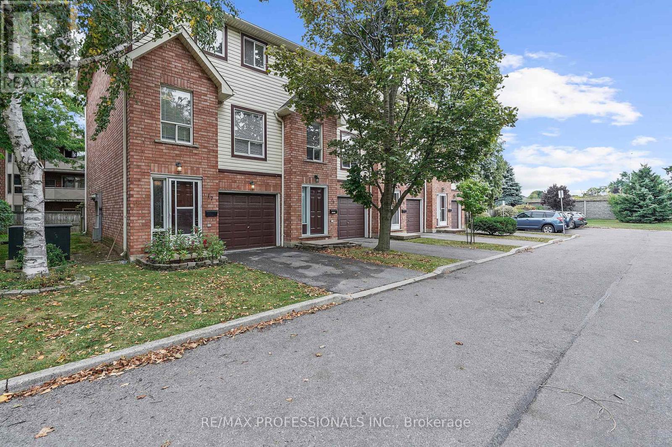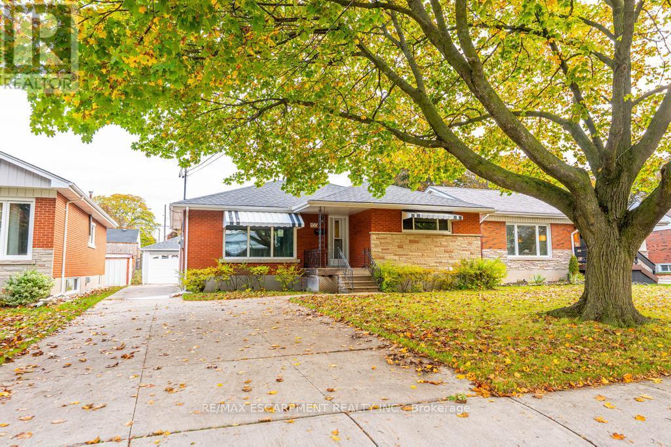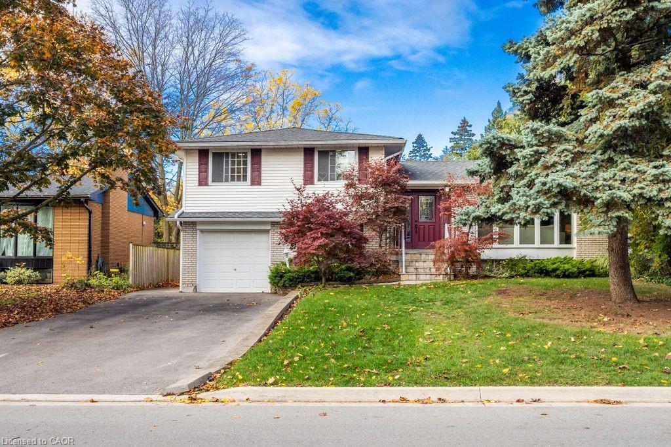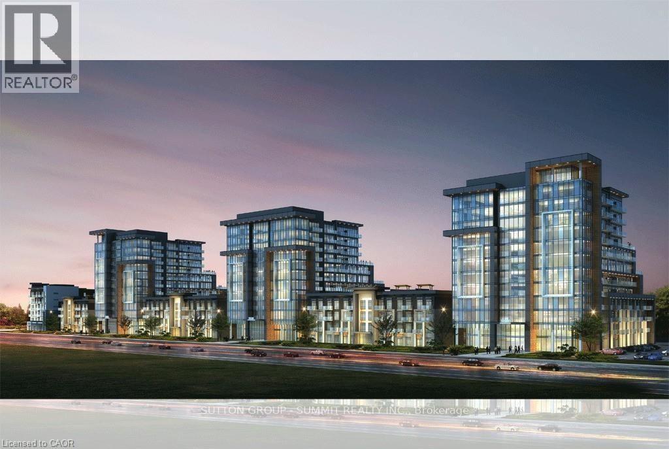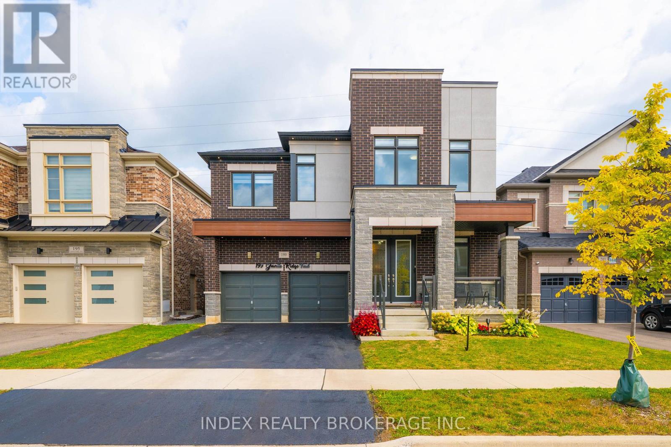
Highlights
Description
- Time on Houseful45 days
- Property typeSingle family
- Neighbourhood
- Median school Score
- Mortgage payment
Welcome to this stunning modern elevation Greenpark built detached home in the desirable Waterdown community! This beautifully maintained 5-bedroom, 4-Bathroom home features a modern open-concept main floor with 10-ft ceilings, 60*60 tiles and 6 1/2 inch engineered hardwood flooring alongside 9-ftceiling on the 2nd floor that created an airy and spacious atmosphere throughout. Enjoy a large family and living area perfect for entertaining anda open-concept kitchen concept that has stainless steel appliances, quartz countertop, a large centre island with breakfast area and direct access to a private backyard. A elegant oak stained staircase leads to the carpet free second floor offering a luxurious primary bedroom with his and her spacious walk-in closets and 5-piece ensuite, while the other 4 bedrooms are generously sized with walk-in closets and access to astylish common bath. Additional highlights include bedroom-level laundry, an unfinished basement with 9-ft ceiling offers endless potential andproximity to top-rated schools, parks, shopping and transit. A must see family home in a vibrant, growing neighborhood! (id:63267)
Home overview
- Cooling Central air conditioning
- Heat source Natural gas
- Heat type Forced air
- Sewer/ septic Sanitary sewer
- # total stories 2
- # parking spaces 4
- Has garage (y/n) Yes
- # full baths 3
- # half baths 1
- # total bathrooms 4.0
- # of above grade bedrooms 5
- Flooring Hardwood, tile, laminate
- Subdivision Waterdown
- Directions 1967394
- Lot size (acres) 0.0
- Listing # X12395609
- Property sub type Single family residence
- Status Active
- 4th bedroom 3.65m X 3.05m
Level: 2nd - Primary bedroom 5.18m X 3.84m
Level: 2nd - 3rd bedroom 4.26m X 3.35m
Level: 2nd - 4th bedroom 4.66m X 3.35m
Level: 2nd - 2nd bedroom 3.68m X 3.05m
Level: 2nd - Living room 5.8m X 4.66m
Level: Main - Office 3.05m X 2.74m
Level: Main - Family room 4.87m X 4.69m
Level: Main - Eating area 5.48m X 3.17m
Level: Main - Kitchen 4.87m X 2.44m
Level: Main
- Listing source url Https://www.realtor.ca/real-estate/28845368/199-granite-ridge-trail-hamilton-waterdown-waterdown
- Listing type identifier Idx

$-4,264
/ Month

