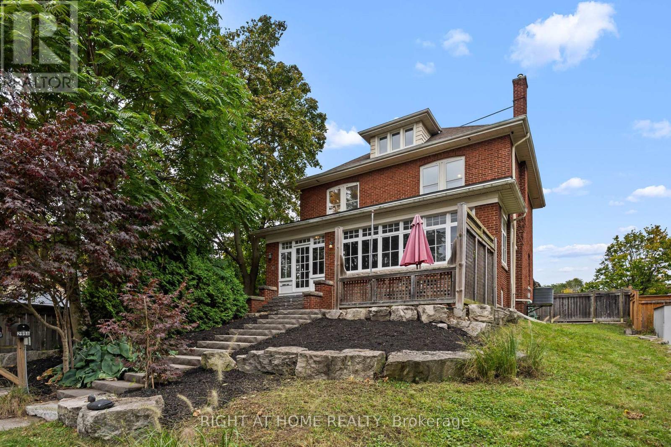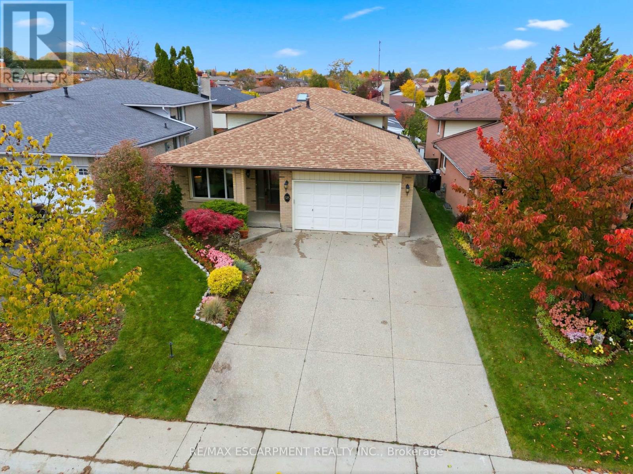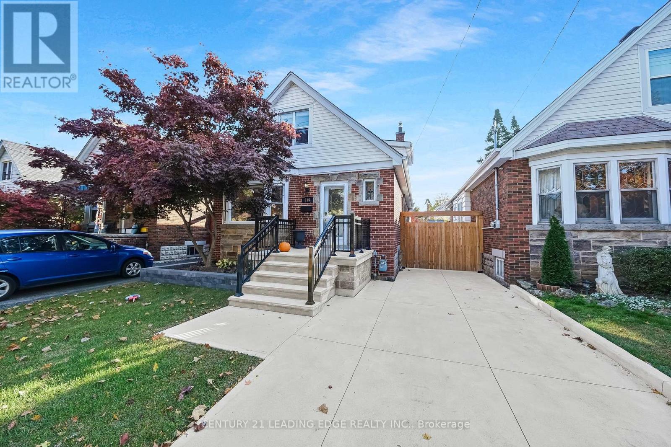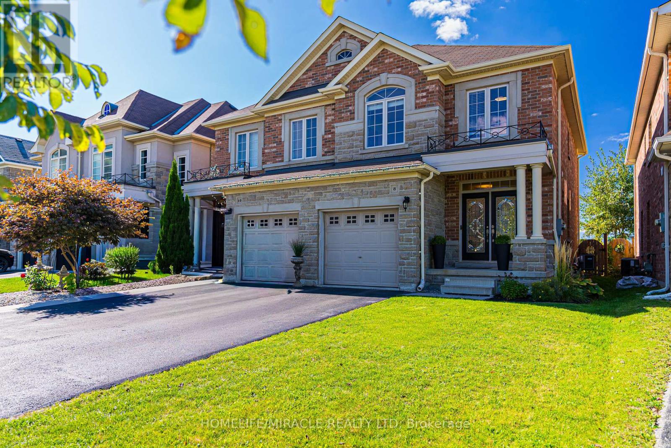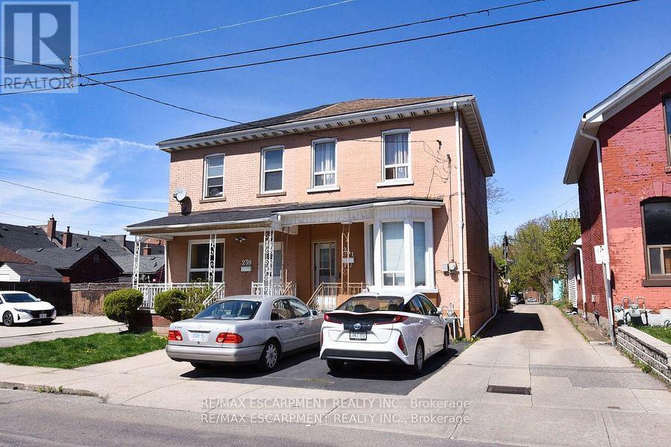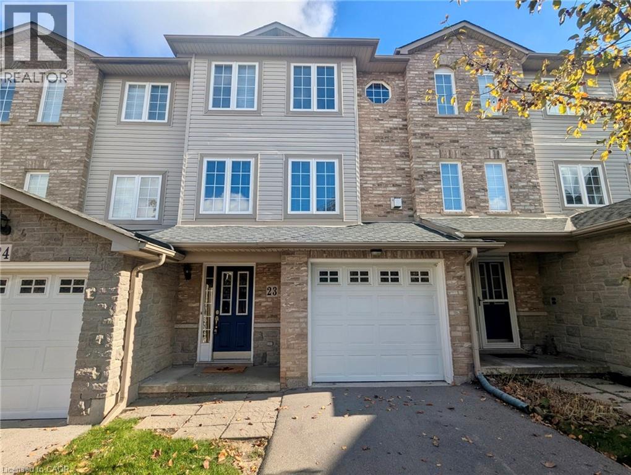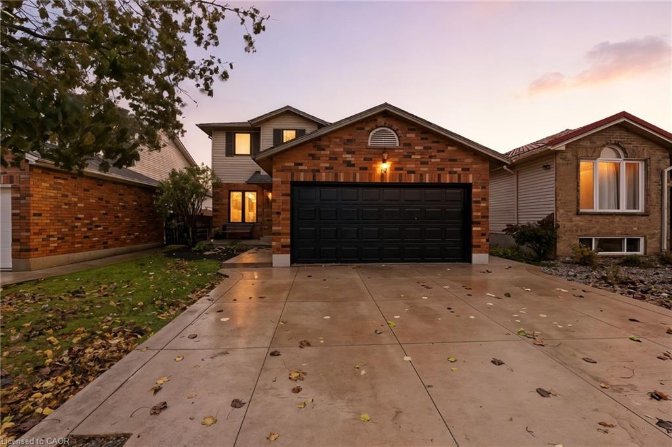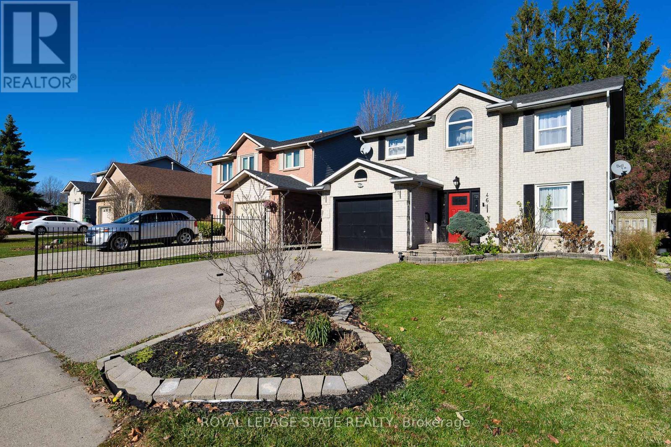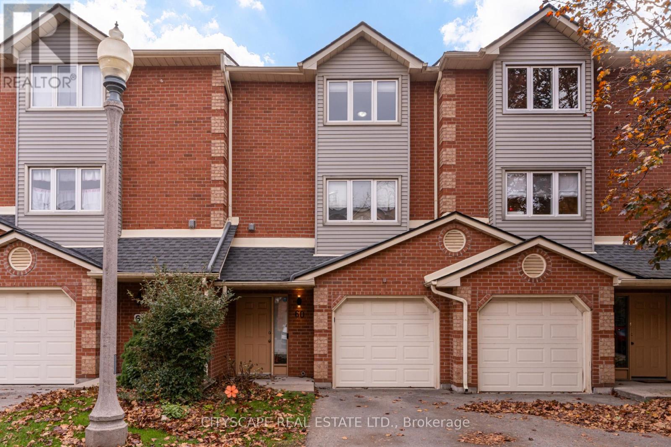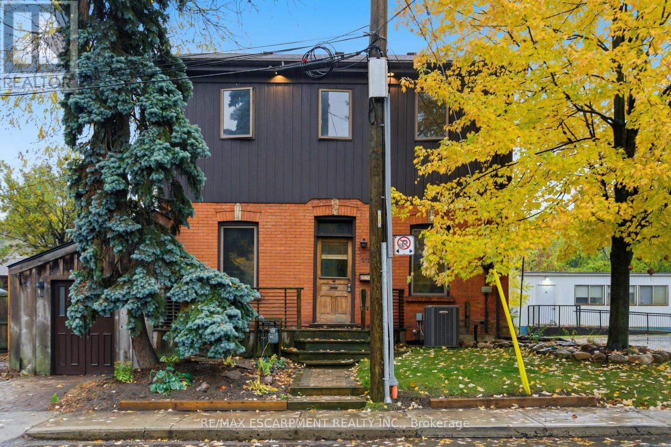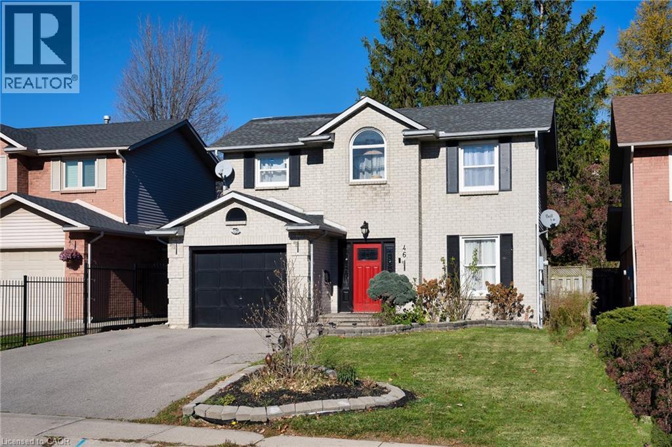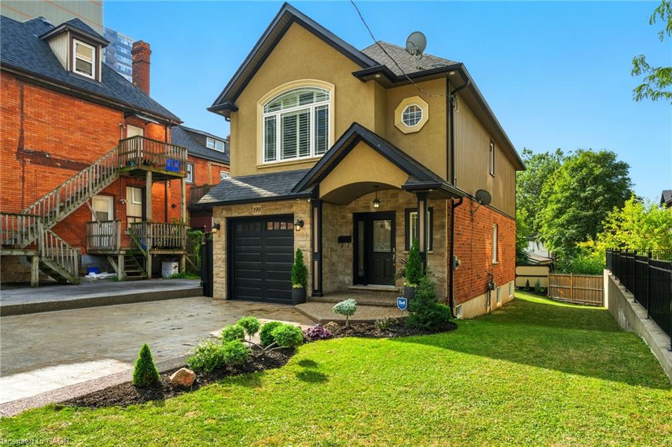
Highlights
This home is
34%
Time on Houseful
2 Days
Home features
Garage
School rated
4.6/10
Description
- Home value ($/Sqft)$587/Sqft
- Time on Housefulnew 2 days
- Property typeResidential
- StyleTwo story
- Neighbourhood
- Median school Score
- Garage spaces1
- Mortgage payment
Gorgeous Custom-Built 2000 sqft home (2009) offering 3 spacious bedrooms, elegant decor, and a finished basement. This home boasts an attached garage and a double car stamped concrete driveway, adding both function and curb appeal. Nestled just steps from Locke Street's trendy shops and cafe's, vibrant Hess Village, and First Ontario Centre. This property combines luxury with an unmatched lifestyle opportunity!
Michael St. Jean
of Michael St. Jean Realty Inc.,
MLS®#40784573 updated 2 days ago.
Houseful checked MLS® for data 2 days ago.
Home overview
Amenities / Utilities
- Cooling Central air
- Heat type Forced air, natural gas
- Pets allowed (y/n) No
- Sewer/ septic Sewer (municipal)
Exterior
- Construction materials Brick, stone, stucco
- Foundation Poured concrete
- Roof Asphalt shing
- # garage spaces 1
- # parking spaces 3
- Has garage (y/n) Yes
- Parking desc Attached garage
Interior
- # full baths 1
- # half baths 2
- # total bathrooms 3.0
- # of above grade bedrooms 3
- # of rooms 14
- Appliances Dishwasher, dryer, refrigerator, stove, washer
- Has fireplace (y/n) Yes
- Laundry information In basement
- Interior features Central vacuum
Location
- County Hamilton
- Area 12 - hamilton west
- Water source Municipal
- Zoning description E-3
Lot/ Land Details
- Lot desc Urban, rectangular, arts centre, city lot, library, public transit, rec./community centre, schools
- Lot dimensions 30.08 x 97.04
Overview
- Approx lot size (range) 0 - 0.5
- Basement information Full, finished, sump pump
- Building size 1873
- Mls® # 40784573
- Property sub type Single family residence
- Status Active
- Tax year 2025
Rooms Information
metric
- Bathroom Second
Level: 2nd - Bedroom Second
Level: 2nd - Bedroom Second
Level: 2nd - Primary bedroom Second
Level: 2nd - Storage Basement
Level: Basement - Laundry Basement
Level: Basement - Basement Basement
Level: Basement - Bathroom Basement
Level: Basement - Kitchen Main
Level: Main - Bathroom Main
Level: Main - Breakfast room Main
Level: Main - Foyer Main
Level: Main - Dining room Main
Level: Main - Living room Main
Level: Main
SOA_HOUSEKEEPING_ATTRS
- Listing type identifier Idx

Lock your rate with RBC pre-approval
Mortgage rate is for illustrative purposes only. Please check RBC.com/mortgages for the current mortgage rates
$-2,933
/ Month25 Years fixed, 20% down payment, % interest
$
$
$
%
$
%

Schedule a viewing
No obligation or purchase necessary, cancel at any time

