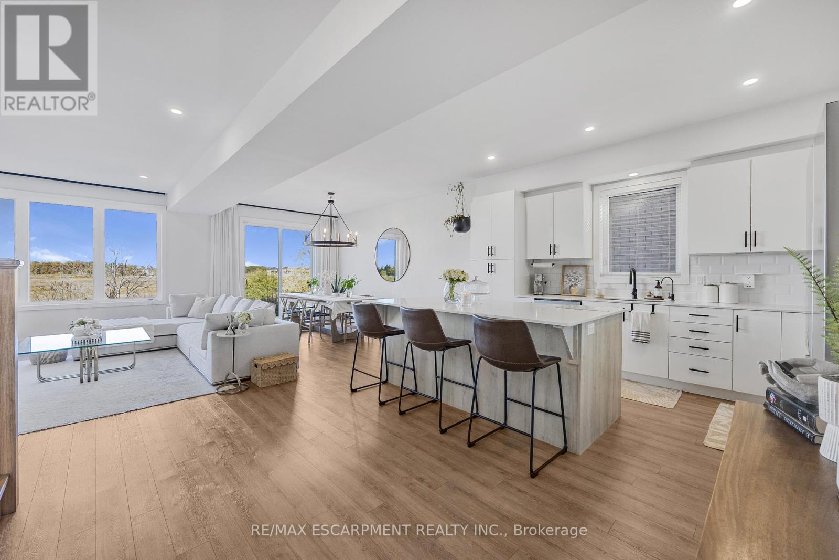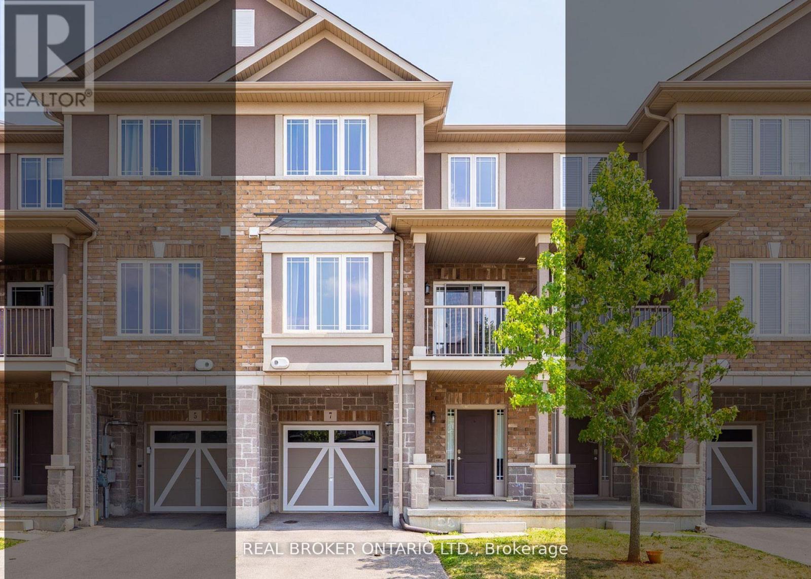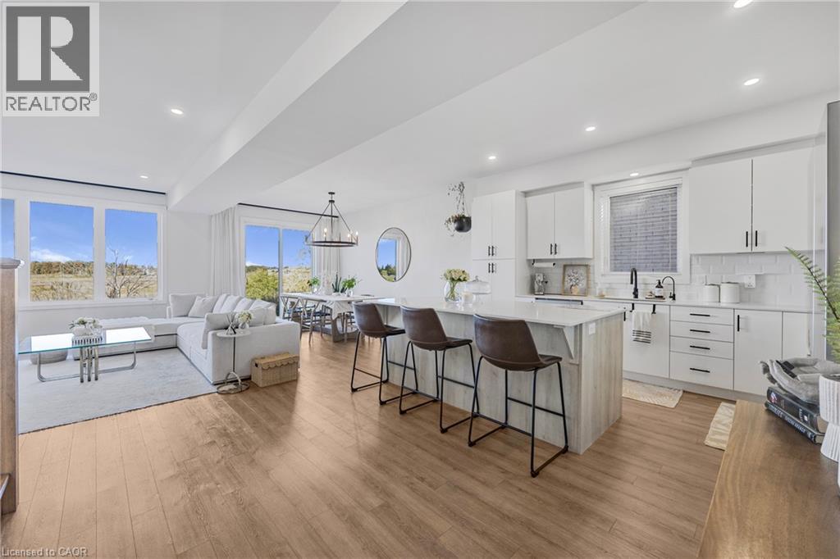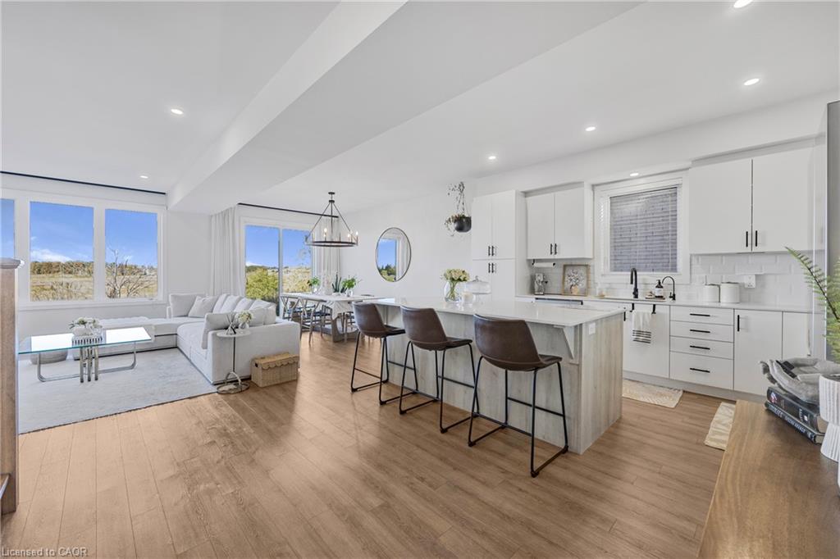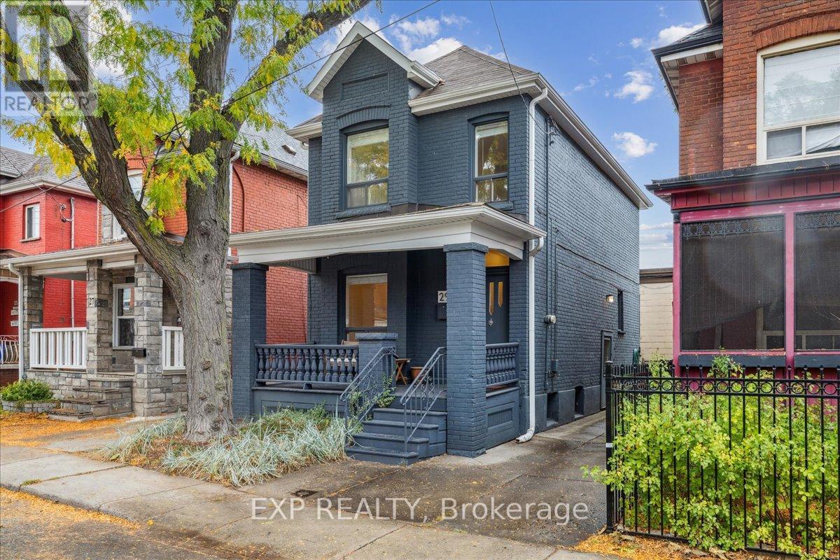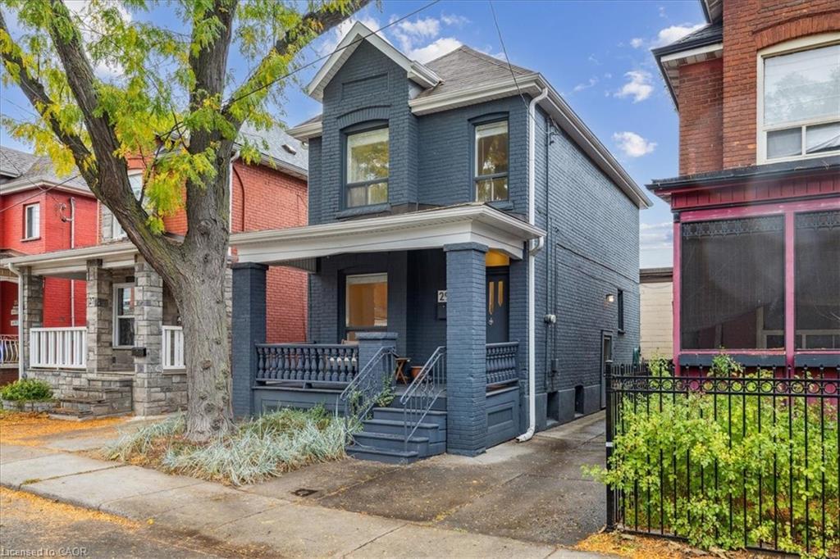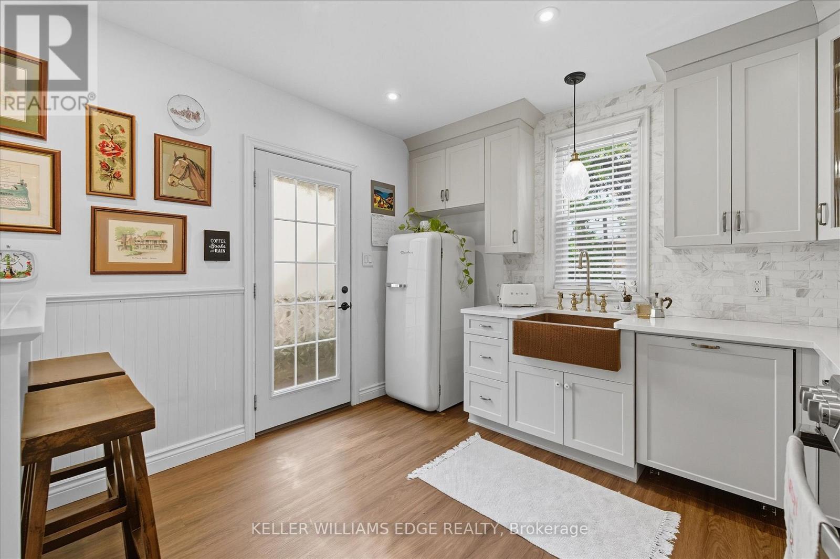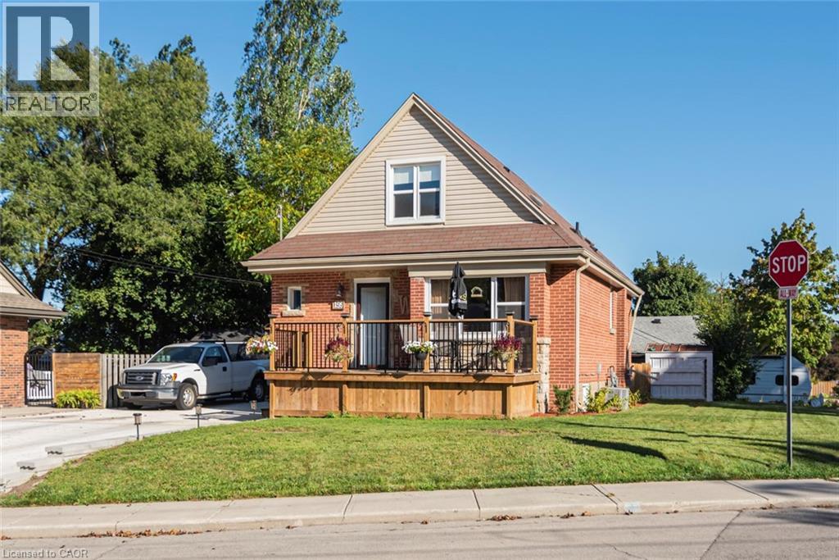
199 Kimberly Dr
199 Kimberly Dr
Highlights
Description
- Home value ($/Sqft)$717/Sqft
- Time on Houseful195 days
- Property typeSingle family
- Neighbourhood
- Median school Score
- Year built1951
- Mortgage payment
This is without a doubt the best value in the Roasedale Area right now! Hundreds of thousands spent on valuable updates. This home has been completely restored from the outside walls upgrades include spray foam insulation, dry wall, doors, trim, windows, electrical, plumbing, heating ducks, furnace, central air, siding, down spouts, sump pump, weeping tile, concrete retaining wall with iron fencing and new concrete double driveway parking for up to 5 cars. Bigger than it looks this home consists of 3+1 bedrooms 3 1/2 bathrooms with large main floor primary bedroom with ensuite & laundry facilities. Fully finished basement with beautiful fully functioning in law suite consists of one bedroom, kitchen, bathroom, living room, dinning room, laundry & five appliances with private separate entrance. High quality materials and workmanship shows like new. Located in a very quite sought after area in the south east corner of town. Tucked beneath the escarpment in King Forest, directly across from the Kings Forest Golf Course, the Rosedale Community Center and Hockey Arena. Surrounded by the escarpment, golf course, parks, forest, green space, creek, trails, walking/training stairs, community center, hockey arena, municipal pool, shopping, schools, places to worship, on the public transportation route. This home and location makes for a lovely place to live and raise a family. Quick access to The Red Hill Expressway, the QEW, the escarpment & the downtown core. This home is located in one of Hamilton's most sought after areas. The Rosedale Community This home is loaded with expensive, valuable, high quality upgrades with excellent craftsmanship and materials. This home was restored for the current owners retirement, plans have changed and now its available. Restored with an incredible amount of thought, effort, planning, money and design. This home is a must see to fully appreciate what this home has to offer. Now priced to sell motivated sellers (id:63267)
Home overview
- Cooling Central air conditioning
- Heat source Natural gas
- Heat type Forced air
- Sewer/ septic Municipal sewage system
- # total stories 2
- # parking spaces 5
- # full baths 3
- # half baths 1
- # total bathrooms 4.0
- # of above grade bedrooms 4
- Community features Quiet area, school bus
- Subdivision 241 - rosedale
- Lot size (acres) 0.0
- Building size 1150
- Listing # 40710312
- Property sub type Single family residence
- Status Active
- Bedroom 3.81m X 3.759m
Level: 2nd - Bathroom (# of pieces - 4) 2.438m X 1.956m
Level: 2nd - Bedroom 3.759m X 3.353m
Level: 2nd - Dining room 3.15m X 3.048m
Level: Basement - Kitchen 3.658m X 3.353m
Level: Basement - Bedroom 3.658m X 3.454m
Level: Basement - Bathroom (# of pieces - 4) 3.505m X 2.54m
Level: Basement - Living room 3.759m X 3.124m
Level: Basement - Primary bedroom 6.909m X 3.15m
Level: Main - Bathroom (# of pieces - 4) Measurements not available
Level: Main - Kitchen 6.553m X 4.674m
Level: Main - Bathroom (# of pieces - 2) Measurements not available
Level: Main - Dining room 2.743m X 2.743m
Level: Main
- Listing source url Https://www.realtor.ca/real-estate/28138904/199-kimberly-drive-hamilton
- Listing type identifier Idx

$-2,200
/ Month

